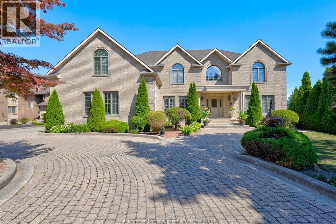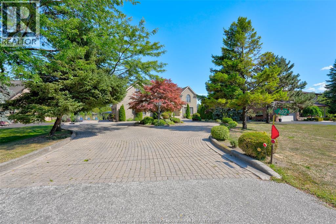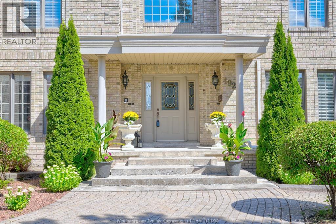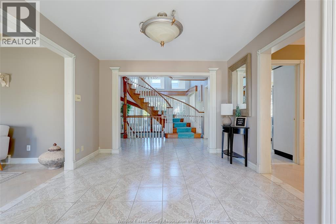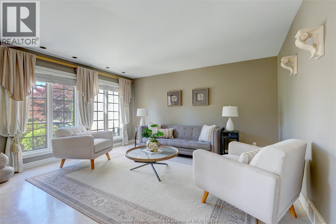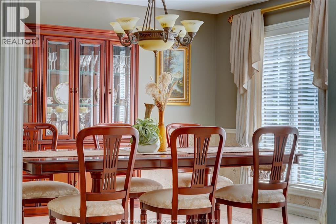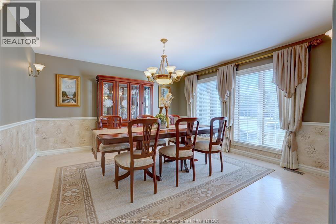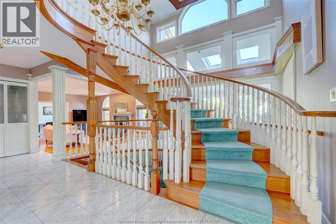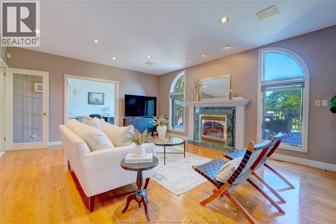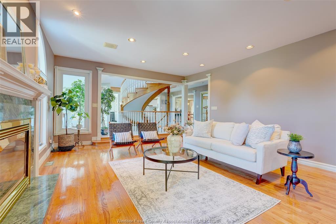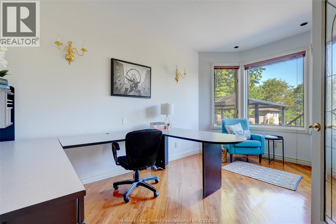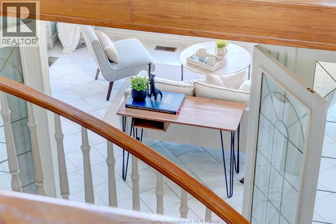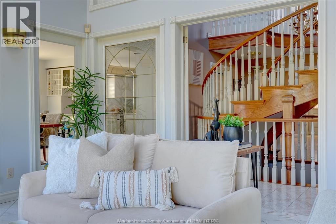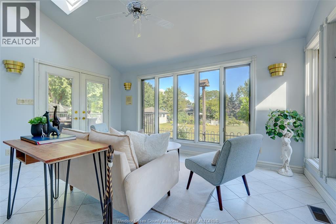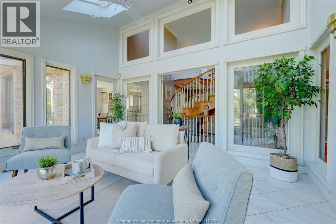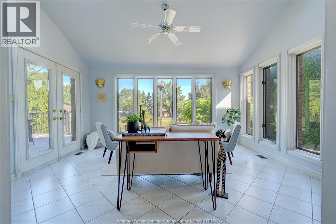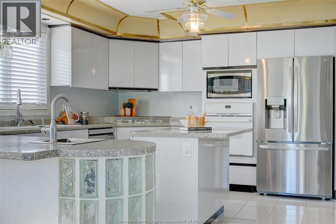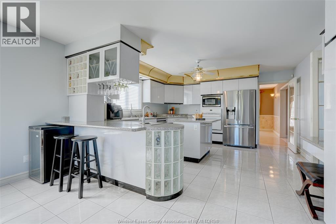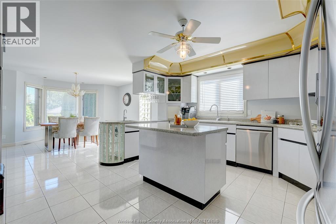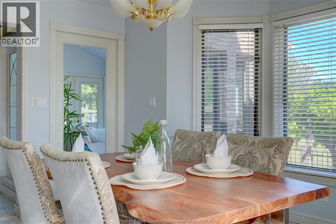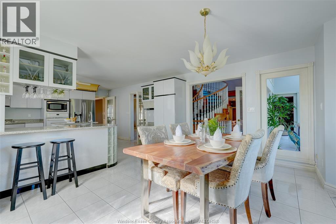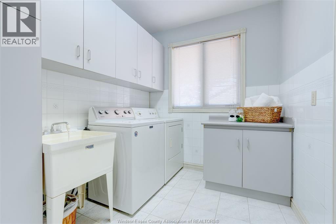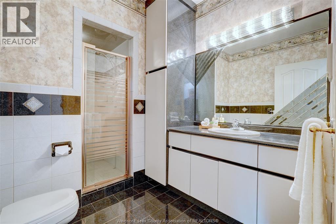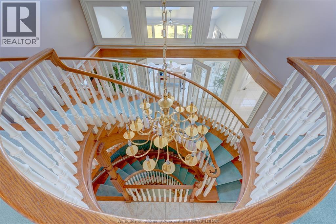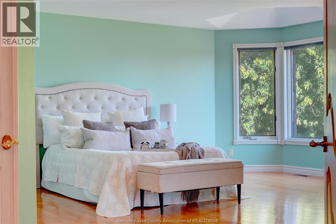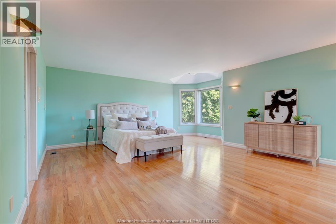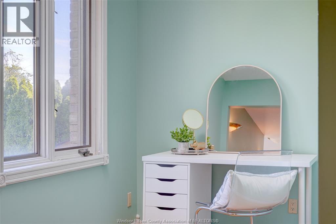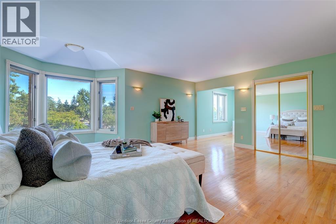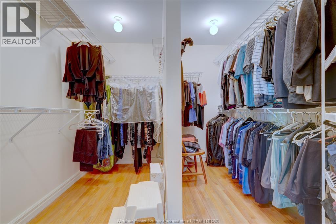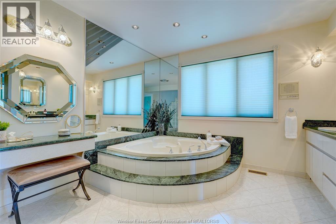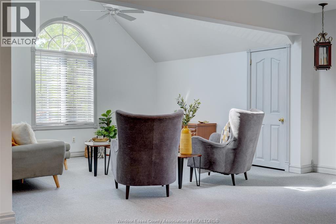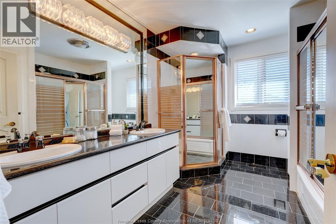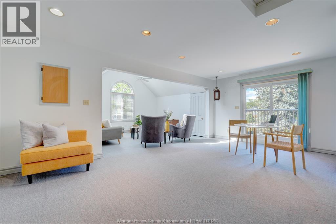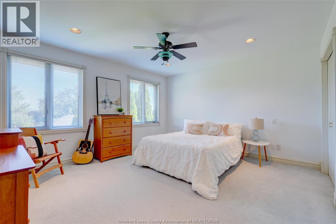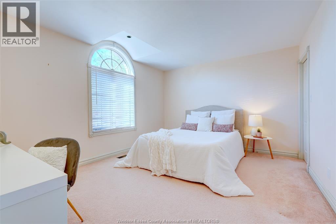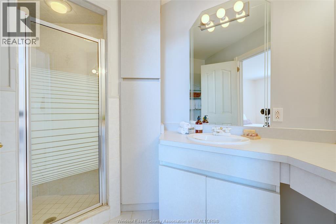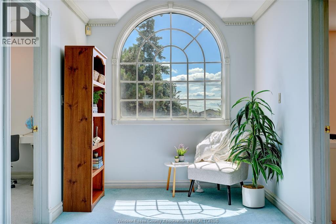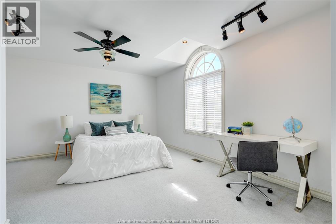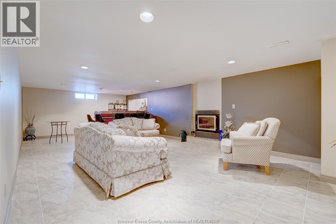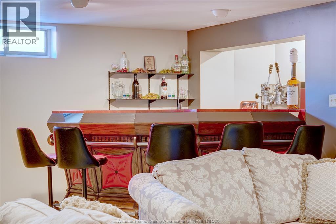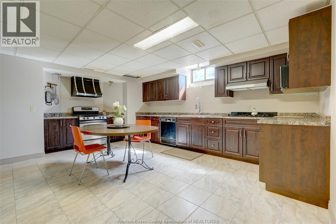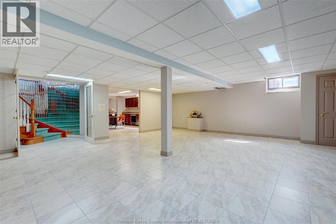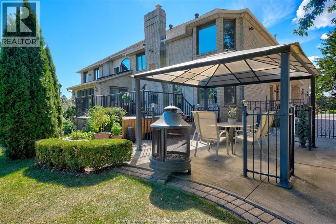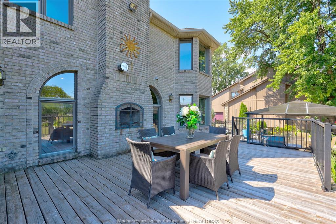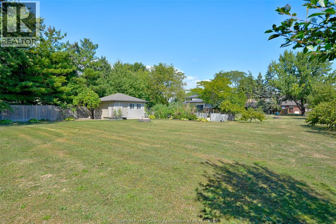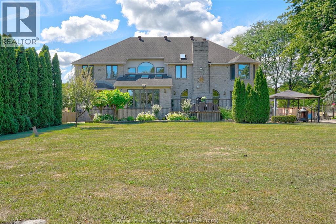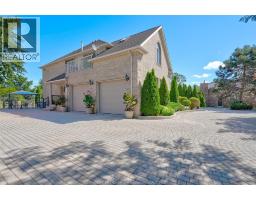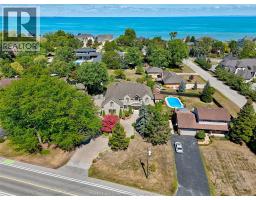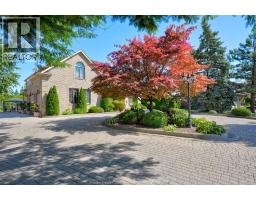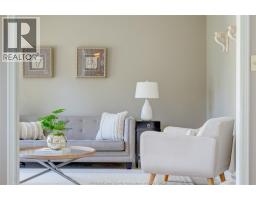492 Old Tecumseh Lakeshore, Ontario N8N 3S8
$1,469,900
Remarkable custom 2-storey located in the prestigious Russell Woods community. Situated on 1/2 acre lot, this elegant residence offers over 7,000 sq ft of finished living space, thoughtfully designed for upscale family living & entertaining. The main level features a gourmet kitchen w/ eating area, overlooking a lush, fruit tree-lined backyard. Main floor laundry, 4 pc bath and office. Multiple living spaces flow seamlessly, including formal & casual sitting & dining areas perfect for hosting. Fully finished basement includes 2nd kitchen, spacious family rm w/ fireplace & bar area-ideal for entertaining or multi-generational living. Elegant winding wood staircase leads up to 4 oversized bdrms, 3 full baths & generous flex space-perfect for teen lounge, gym, or studio. Relax in the sunroom to enjoy the views of the yard & gardens which include a large deck w/ built-in wood fireplace, descending to a secondary covered patio surrounded by landscaped grounds offering privacy and tranquility. (id:50886)
Property Details
| MLS® Number | 25022045 |
| Property Type | Single Family |
| Features | Circular Driveway, Front Driveway, Interlocking Driveway |
Building
| Bathroom Total | 5 |
| Bedrooms Above Ground | 4 |
| Bedrooms Total | 4 |
| Appliances | Central Vacuum, Cooktop, Dishwasher, Dryer, Garburator, Stove, Oven, Two Refrigerators |
| Constructed Date | 1991 |
| Construction Style Attachment | Detached |
| Cooling Type | Central Air Conditioning |
| Exterior Finish | Brick |
| Fireplace Fuel | Wood,gas |
| Fireplace Present | Yes |
| Fireplace Type | Conventional,insert |
| Flooring Type | Carpeted, Ceramic/porcelain, Hardwood |
| Foundation Type | Block |
| Half Bath Total | 1 |
| Heating Fuel | Natural Gas |
| Heating Type | Forced Air, Furnace |
| Stories Total | 2 |
| Size Interior | 5,113 Ft2 |
| Total Finished Area | 5113 Sqft |
| Type | House |
Parking
| Garage |
Land
| Acreage | No |
| Landscape Features | Landscaped |
| Size Irregular | 104.65 X 259.19 Ft / 0.597 Ac |
| Size Total Text | 104.65 X 259.19 Ft / 0.597 Ac |
| Zoning Description | Res |
Rooms
| Level | Type | Length | Width | Dimensions |
|---|---|---|---|---|
| Second Level | 4pc Bathroom | Measurements not available | ||
| Second Level | 3pc Ensuite Bath | Measurements not available | ||
| Second Level | 6pc Ensuite Bath | Measurements not available | ||
| Second Level | Recreation Room | Measurements not available | ||
| Second Level | Bedroom | Measurements not available | ||
| Second Level | Bedroom | Measurements not available | ||
| Second Level | Bedroom | Measurements not available | ||
| Second Level | Primary Bedroom | Measurements not available | ||
| Lower Level | 2pc Bathroom | Measurements not available | ||
| Lower Level | Living Room/fireplace | Measurements not available | ||
| Lower Level | Kitchen | Measurements not available | ||
| Main Level | 4pc Bathroom | Measurements not available | ||
| Main Level | Laundry Room | Measurements not available | ||
| Main Level | Sunroom | Measurements not available | ||
| Main Level | Office | Measurements not available | ||
| Main Level | Living Room/fireplace | Measurements not available | ||
| Main Level | Kitchen | Measurements not available | ||
| Main Level | Family Room | Measurements not available | ||
| Main Level | Dining Room | Measurements not available | ||
| Main Level | Foyer | Measurements not available |
https://www.realtor.ca/real-estate/28798020/492-old-tecumseh-lakeshore
Contact Us
Contact us for more information
Jen Johnson
Sales Person
(519) 966-6702
2985 Dougall Avenue
Windsor, Ontario N9E 1S1
(519) 966-7777
(519) 966-6702
www.valenterealestate.com/
Rachel Lefaive
Sales Person
(866) 903-8777
www.listwithrachel.com/
2985 Dougall Avenue
Windsor, Ontario N9E 1S1
(519) 966-7777
(519) 966-6702
www.valenterealestate.com/

