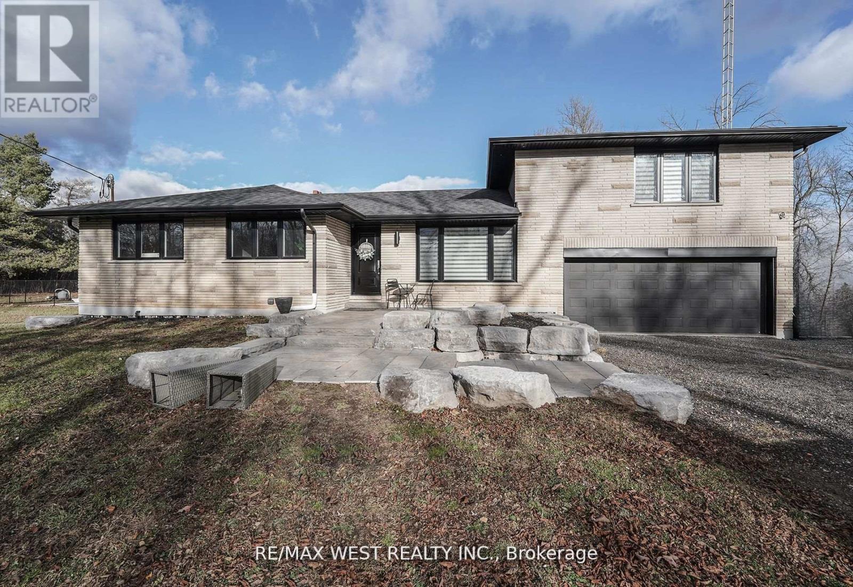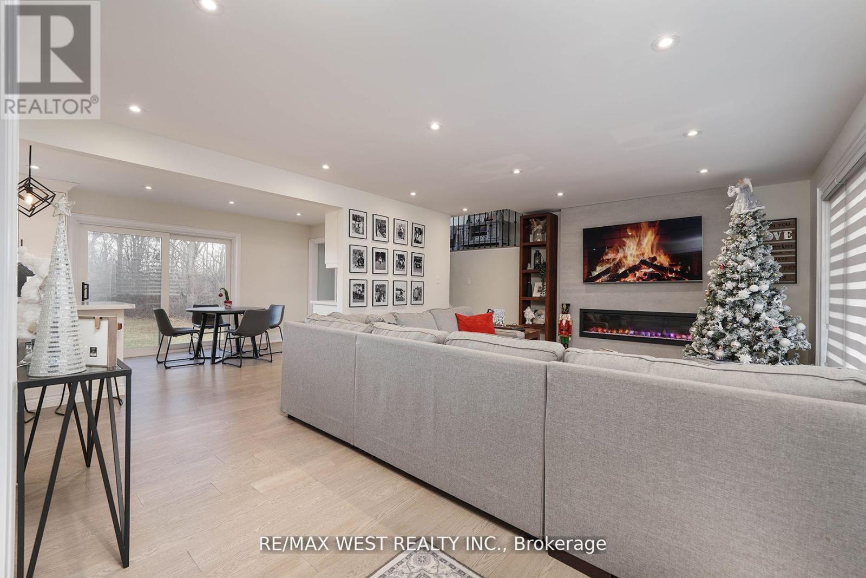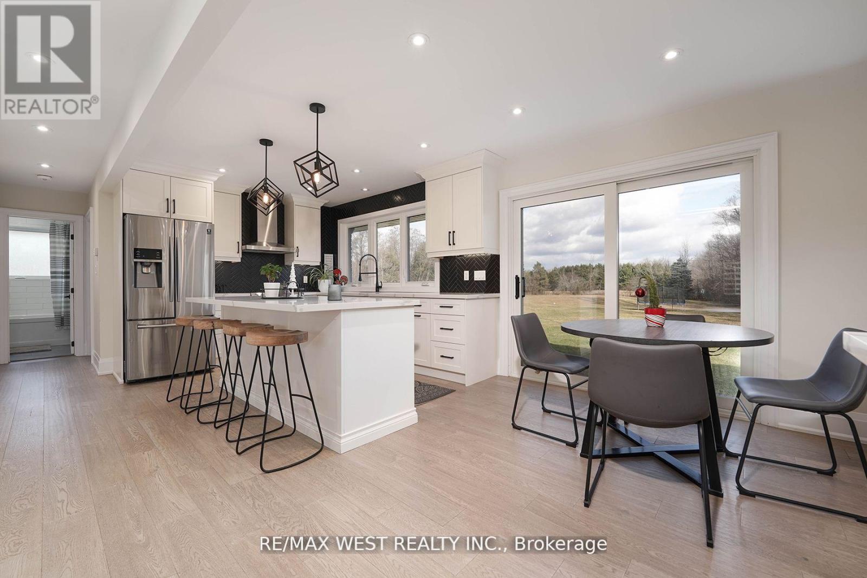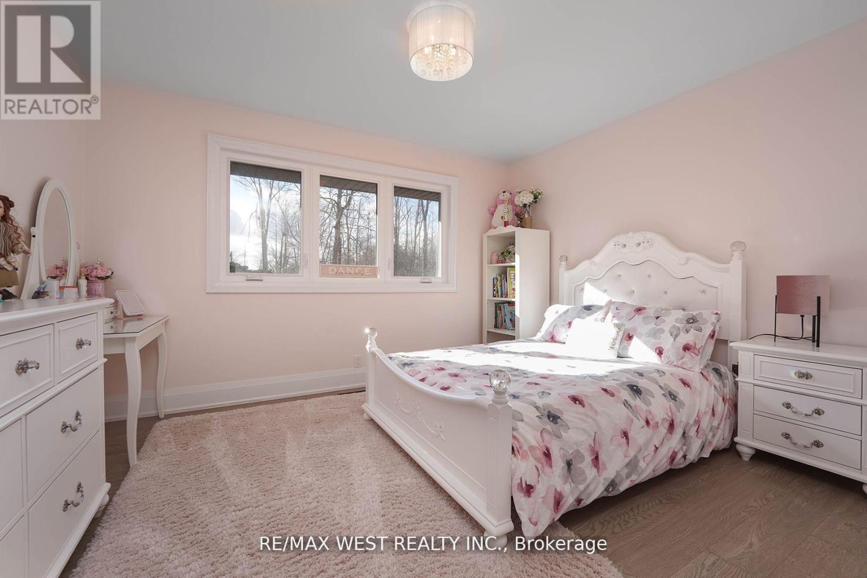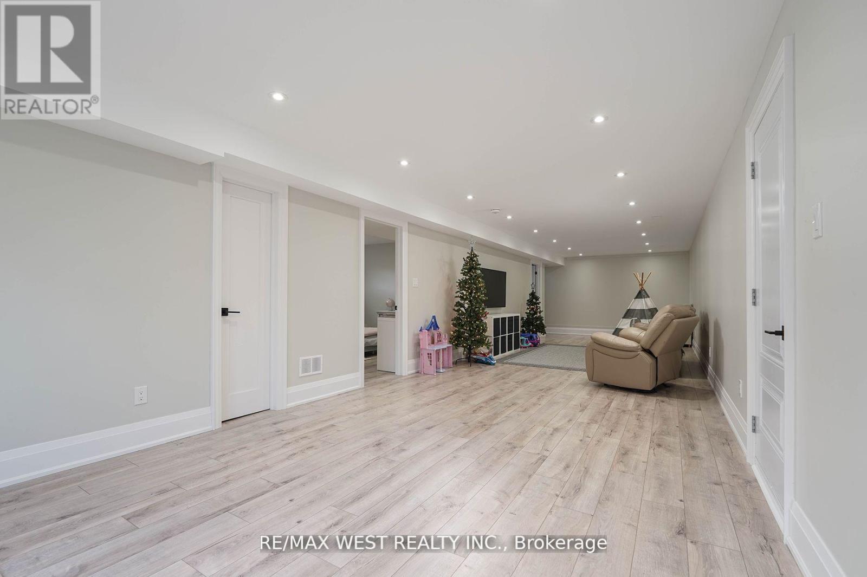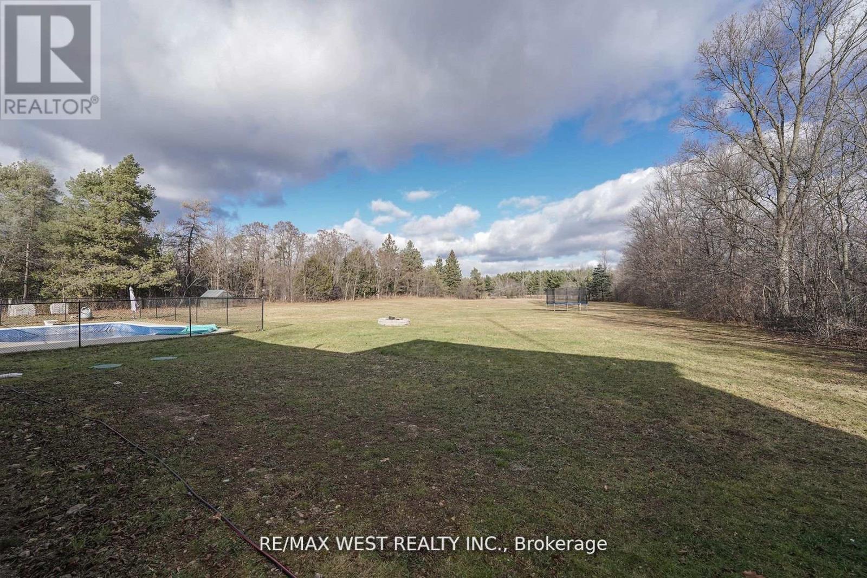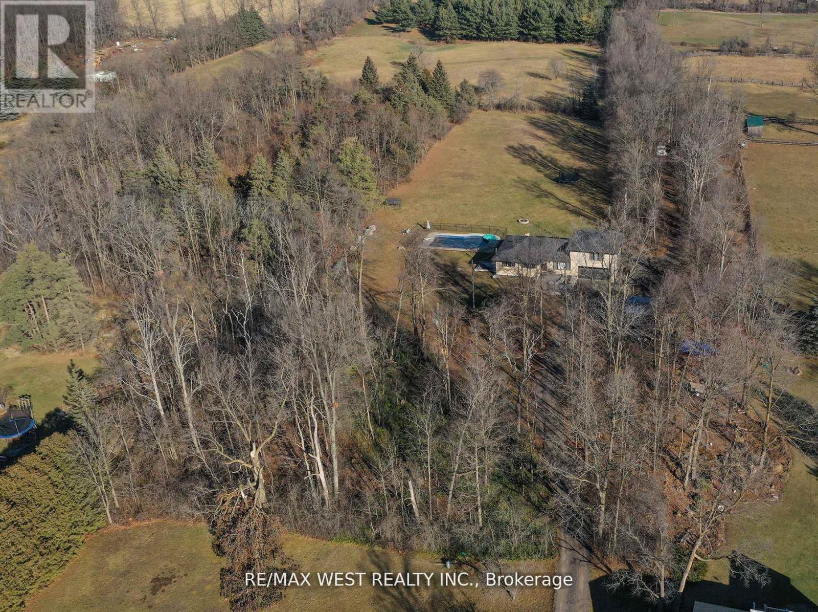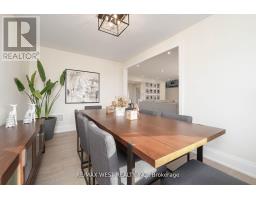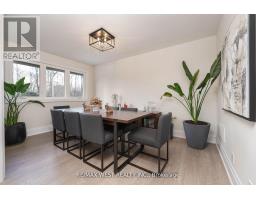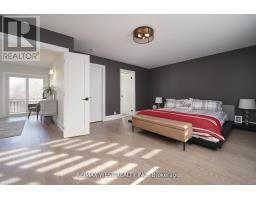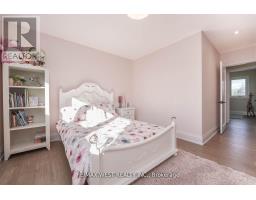5 Bedroom
3 Bathroom
Fireplace
Inground Pool
Central Air Conditioning
Forced Air
Acreage
$1,699,999
Absolute Showstopper !! Gorgeous 3+2 Bdrm Side Split Home With 3.3 Acres Of Prime Land On The Erin/Halton Border, This Home Has Been Completely Updated From Head To Toe With No Expense Spared New Eat In Kitchen W/ S.S Appliances, Cortez Counters, Center Island W/ Breakfast Bar, Bright Open Concept Living Rm W/ Lrg Windows & Gas Fireplace, Elegant Dining Rm Waiting To Entertain Your Friends & Family! Luxurious Master Bdrm Complete W/ Custom Walk-In Closet, 5 Pc Ensuite , Soaker Tub, Glass Enclosed Shower, Double Vanity, Spacious Bdrms W/ Closests, Lrg Windows, Finished Basement W/ 2 Lrg Bdrms, 3 pc Washroom W/ Heated Flr, Cold Rm, Extra Wide Walk Up Entrance, Inground Pool Overlooking Backyard, Large Open Grass Area, W/ Mature Trees/Bush For Privacy, Home Setback From Road Very Private Ample Parking Area For All Your Vehicles & Toys. Thousands & Thousands Spent On This Home With Only The Top Finishes, True Pride Of Ownership, Move In Ready Home.15 Mins To Georgetown & 10 min To Erin. **EXTRAS** Windows Doors 2019, Roof 2022, Furnace 2021, Basement Updated 2021, Main Flr Updated 2020, Pool Line 2019, Pool Pump 2023, Garage Flr Epoxy 2022, Spray Foam Bsmt, Security Cameras, Waterproofed 2021. Bell FIBE Internet ( Ultra High Speed ) (id:50886)
Property Details
|
MLS® Number
|
X10426973 |
|
Property Type
|
Single Family |
|
Community Name
|
Rural Erin |
|
Amenities Near By
|
Schools |
|
Community Features
|
School Bus |
|
Features
|
Wooded Area, Partially Cleared, Level |
|
Parking Space Total
|
20 |
|
Pool Type
|
Inground Pool |
Building
|
Bathroom Total
|
3 |
|
Bedrooms Above Ground
|
3 |
|
Bedrooms Below Ground
|
2 |
|
Bedrooms Total
|
5 |
|
Appliances
|
Dishwasher, Dryer, Refrigerator, Stove, Washer |
|
Basement Development
|
Finished |
|
Basement Features
|
Walk Out |
|
Basement Type
|
N/a (finished) |
|
Construction Style Attachment
|
Detached |
|
Construction Style Split Level
|
Sidesplit |
|
Cooling Type
|
Central Air Conditioning |
|
Exterior Finish
|
Brick |
|
Fireplace Present
|
Yes |
|
Foundation Type
|
Concrete |
|
Heating Fuel
|
Propane |
|
Heating Type
|
Forced Air |
|
Type
|
House |
|
Utility Water
|
Drilled Well |
Parking
Land
|
Acreage
|
Yes |
|
Land Amenities
|
Schools |
|
Sewer
|
Septic System |
|
Size Depth
|
723 Ft ,9 In |
|
Size Frontage
|
200 Ft ,3 In |
|
Size Irregular
|
200.27 X 723.79 Ft |
|
Size Total Text
|
200.27 X 723.79 Ft|2 - 4.99 Acres |
Rooms
| Level |
Type |
Length |
Width |
Dimensions |
|
Basement |
Recreational, Games Room |
|
|
Measurements not available |
|
Basement |
Bedroom 4 |
|
|
Measurements not available |
|
Basement |
Bedroom 5 |
|
|
Measurements not available |
|
Main Level |
Kitchen |
|
|
Measurements not available |
|
Main Level |
Dining Room |
|
|
Measurements not available |
|
Main Level |
Living Room |
|
|
Measurements not available |
|
Main Level |
Bedroom 2 |
|
|
Measurements not available |
|
Main Level |
Bedroom 3 |
|
|
Measurements not available |
|
Upper Level |
Primary Bedroom |
|
|
Measurements not available |
Utilities
https://www.realtor.ca/real-estate/27657100/4921-ninth-line-erin-rural-erin


