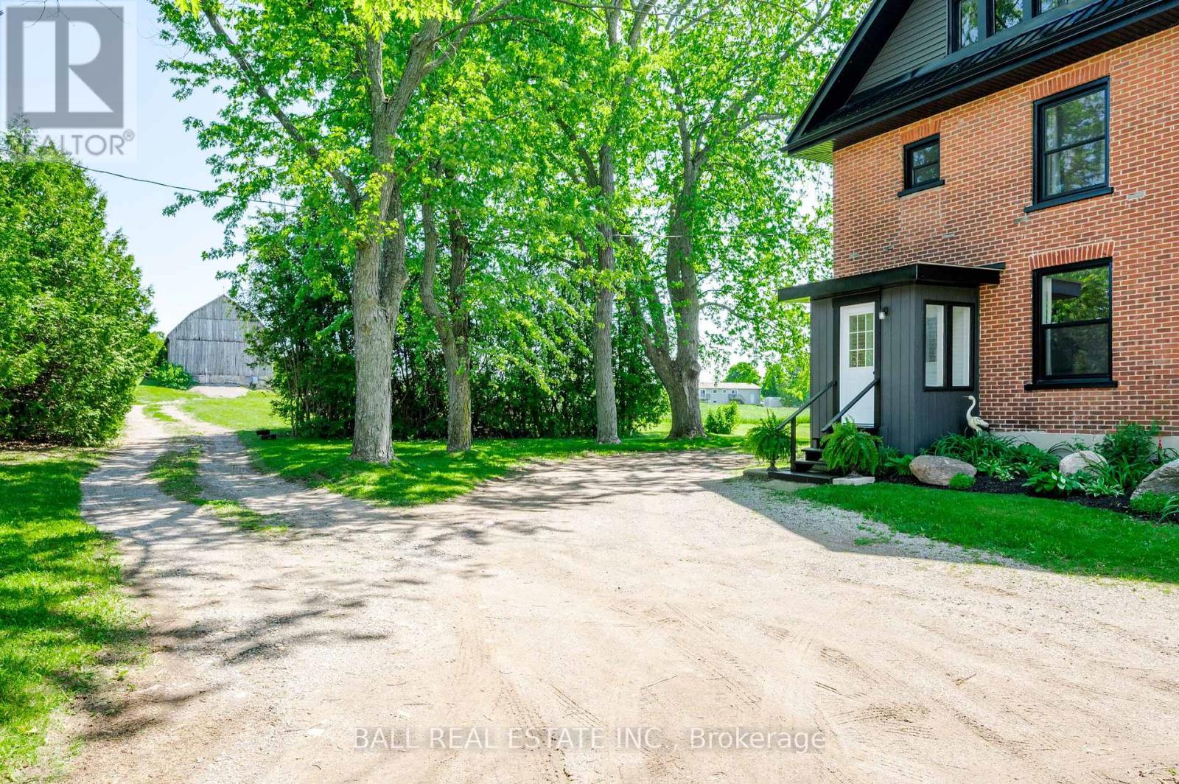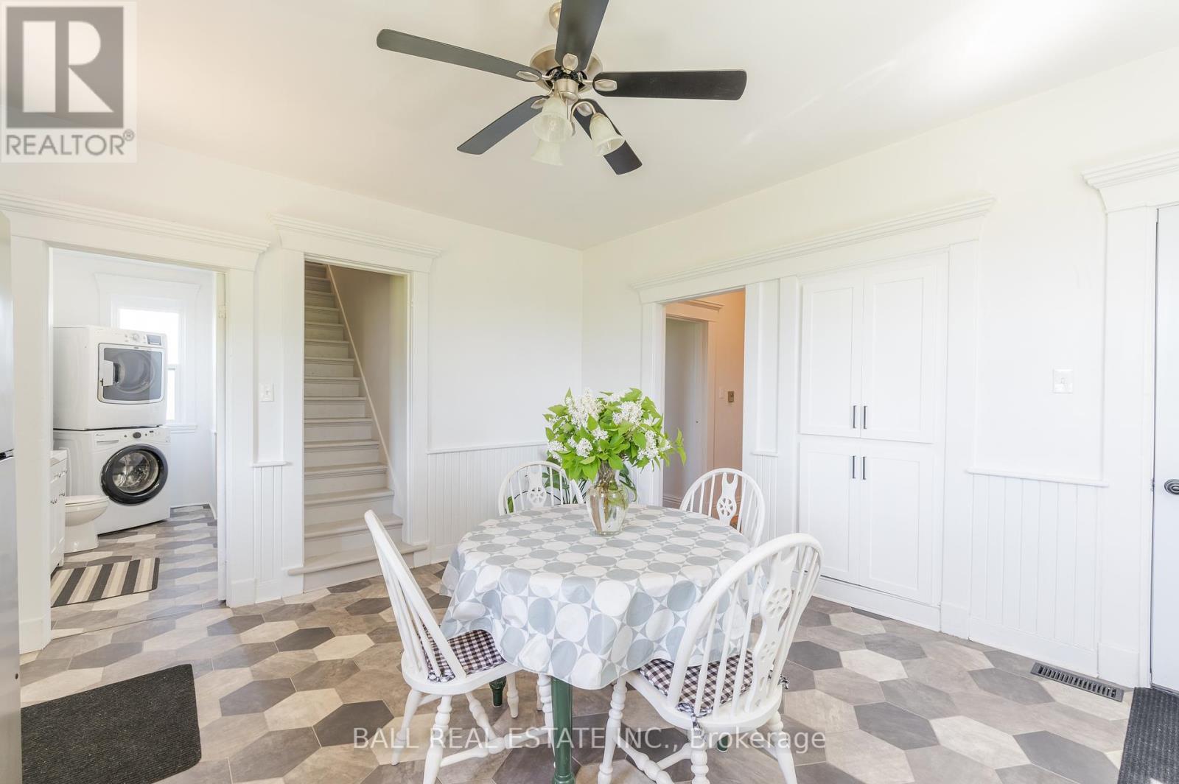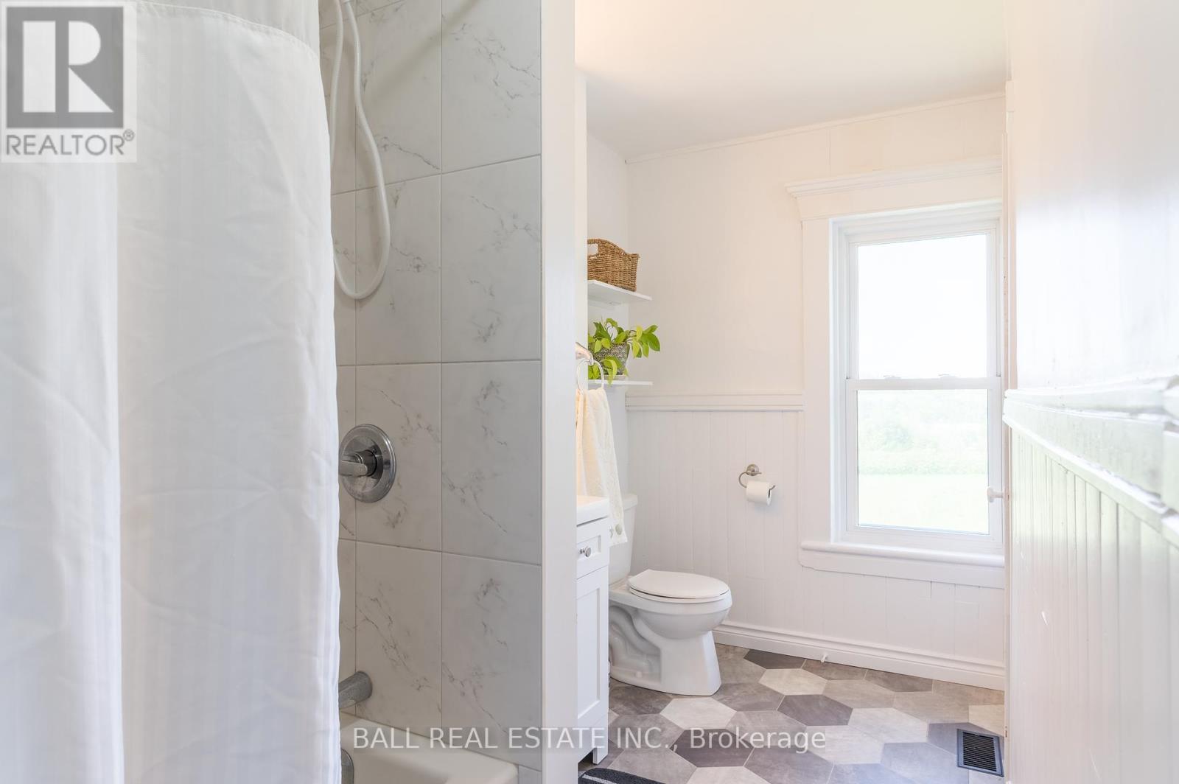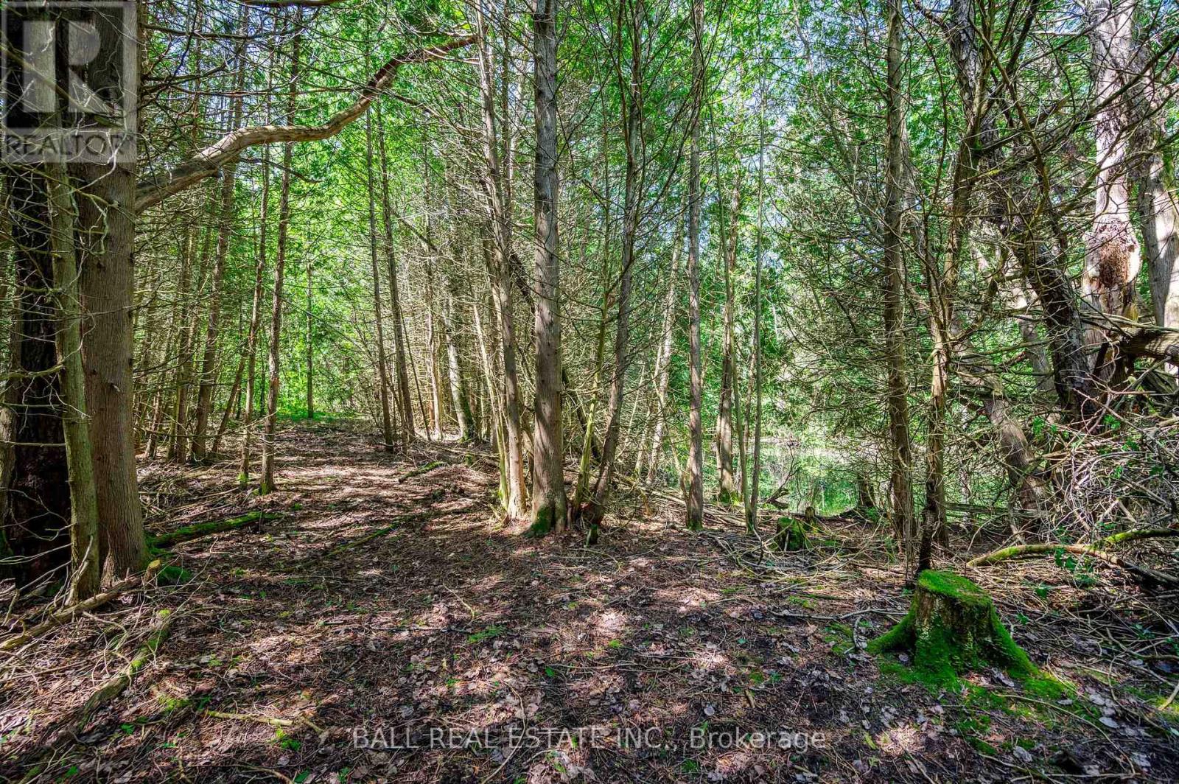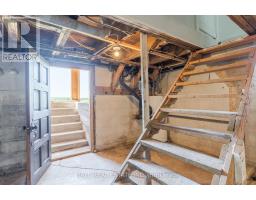4922 Highway 7 Kawartha Lakes, Ontario K0L 2W0
$1,449,000
Located on the South West side of Fowlers Corners sits 4922 Highway 7, a charming 2.5 story well maintained farmhouse. This 46 acre parcel is something you will not want to miss out on, with 6.5 acres of commercial C2-9 zoning- the possibilities are endless. The remaining acreage is split between workable land and beautiful cedar bush with 3 separate walking/skiing/four-wheeling trails. This 3 bedroom 1.5 bath house comes with countless upgrades such as a steel roof, redone soffit and fascia, new windows, a new furnace last year, and a new water treatment system. There are 3 separate hydro meters around the property. In the home, there is an updated 200 amp electrical panel. A separate meter goes to the 35X50 Barn. There is also a 200 amp service to the shipping container located on the 6.5 acre commercial parcel. Don't miss out on this opportunity. (id:50886)
Property Details
| MLS® Number | X8369302 |
| Property Type | Single Family |
| Community Name | Rural Emily |
| AmenitiesNearBy | Hospital |
| Features | Wooded Area, Partially Cleared |
| ParkingSpaceTotal | 5 |
| Structure | Barn |
Building
| BathroomTotal | 2 |
| BedroomsAboveGround | 3 |
| BedroomsTotal | 3 |
| Appliances | Water Treatment, Water Heater, Dryer, Refrigerator, Stove, Washer, Window Coverings |
| BasementDevelopment | Unfinished |
| BasementType | Full (unfinished) |
| ConstructionStyleAttachment | Detached |
| ExteriorFinish | Brick |
| FoundationType | Block |
| HeatingFuel | Propane |
| HeatingType | Forced Air |
| StoriesTotal | 2 |
| Type | House |
Land
| Acreage | No |
| LandAmenities | Hospital |
| Sewer | Septic System |
| SizeDepth | 1119 Ft |
| SizeFrontage | 1285 Ft |
| SizeIrregular | 1285 X 1119 Ft |
| SizeTotalText | 1285 X 1119 Ft |
| ZoningDescription | A1-16/c2-9 |
Rooms
| Level | Type | Length | Width | Dimensions |
|---|---|---|---|---|
| Second Level | Bathroom | 3.68 m | 2.5 m | 3.68 m x 2.5 m |
| Second Level | Bedroom | 3.68 m | 2.78 m | 3.68 m x 2.78 m |
| Second Level | Bedroom | 3.68 m | 2.81 m | 3.68 m x 2.81 m |
| Second Level | Primary Bedroom | 3.69 m | 4.3 m | 3.69 m x 4.3 m |
| Basement | Other | 8.72 m | 9.28 m | 8.72 m x 9.28 m |
| Basement | Other | 3.63 m | 2.29 m | 3.63 m x 2.29 m |
| Main Level | Bathroom | 3.64 m | 1.63 m | 3.64 m x 1.63 m |
| Main Level | Dining Room | 4.27 m | 2.71 m | 4.27 m x 2.71 m |
| Main Level | Kitchen | 4.85 m | 4.28 m | 4.85 m x 4.28 m |
| Main Level | Living Room | 4.24 m | 3.69 m | 4.24 m x 3.69 m |
| Upper Level | Loft | 8.64 m | 8.67 m | 8.64 m x 8.67 m |
Utilities
| Cable | Available |
https://www.realtor.ca/real-estate/26939052/4922-highway-7-kawartha-lakes-rural-emily
Interested?
Contact us for more information
Jason Julian
Salesperson
Nick Julian
Salesperson

