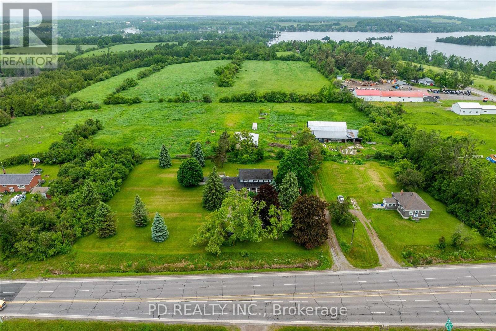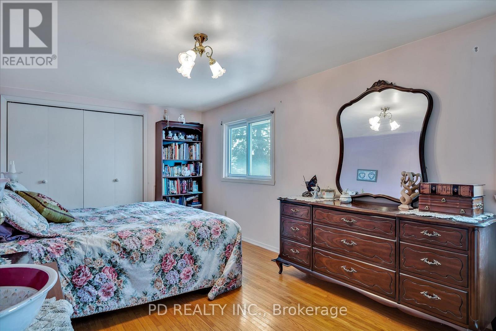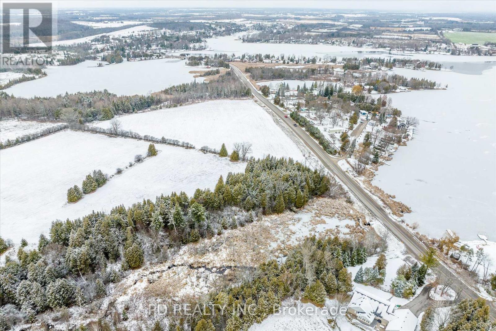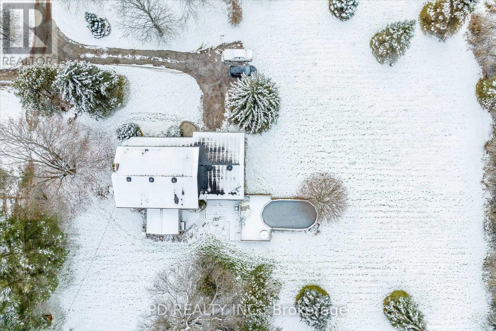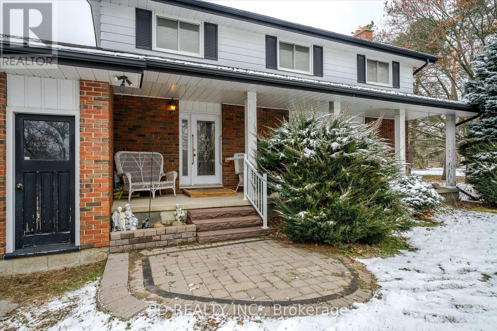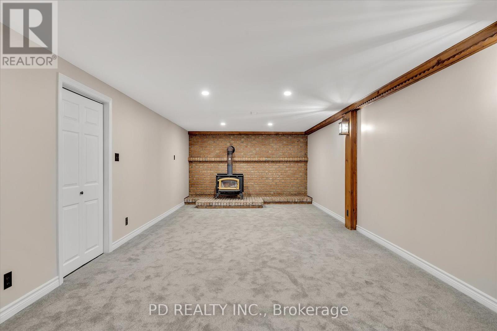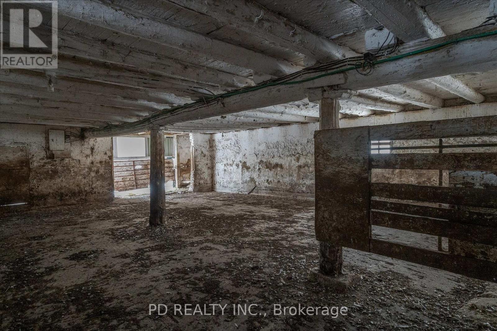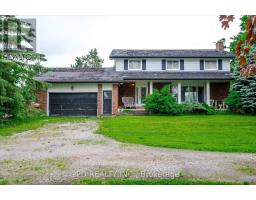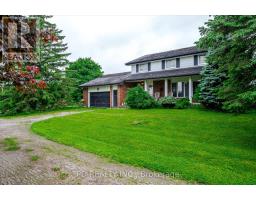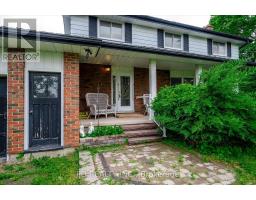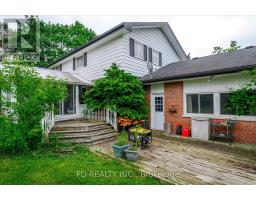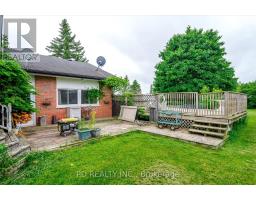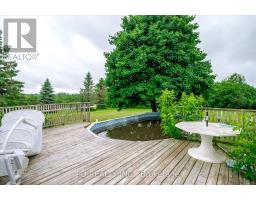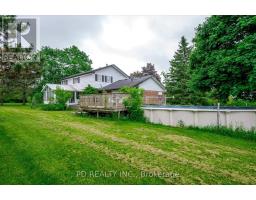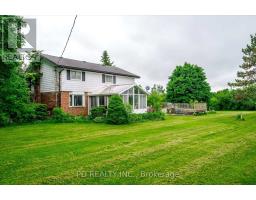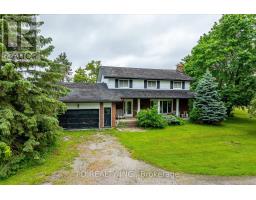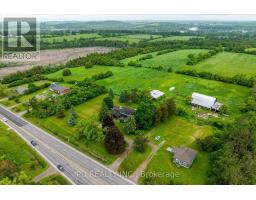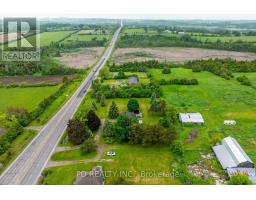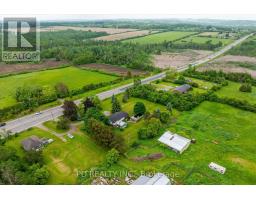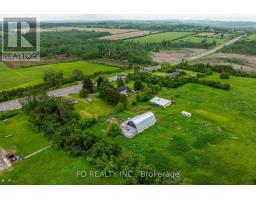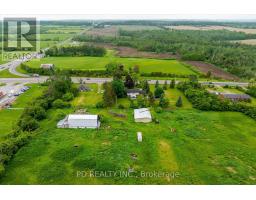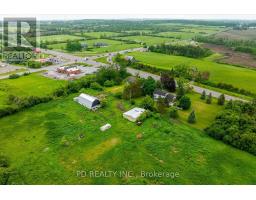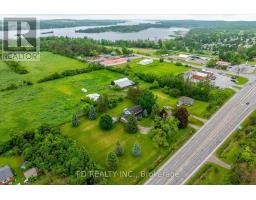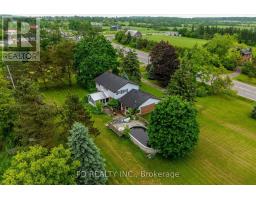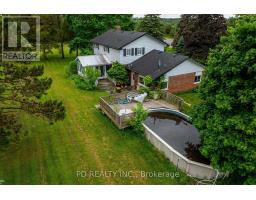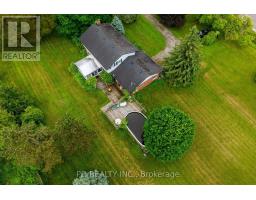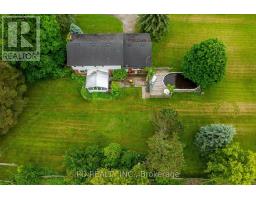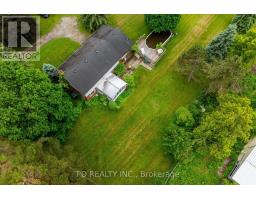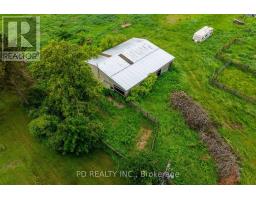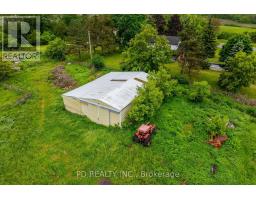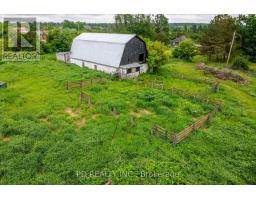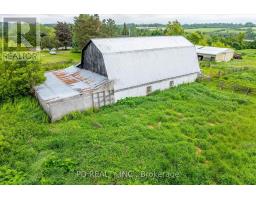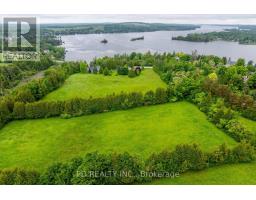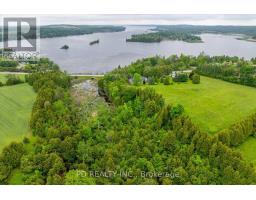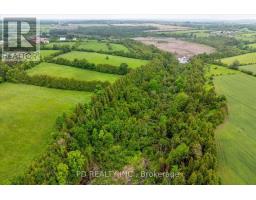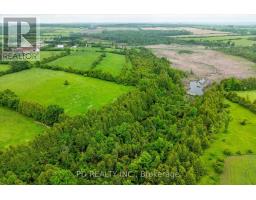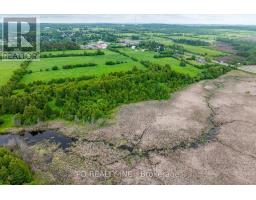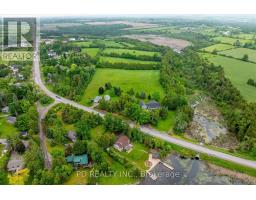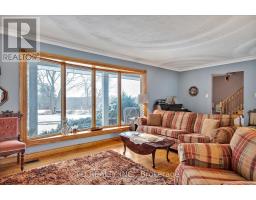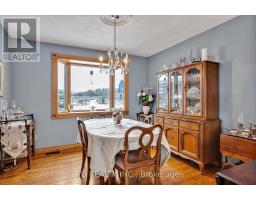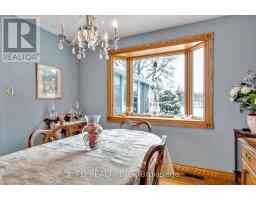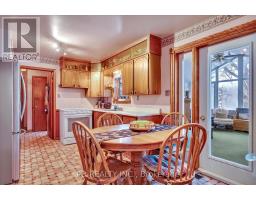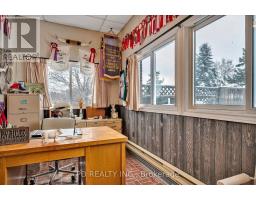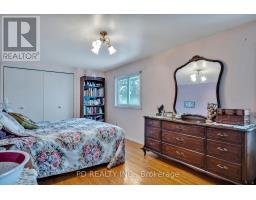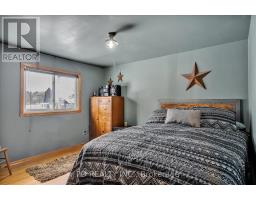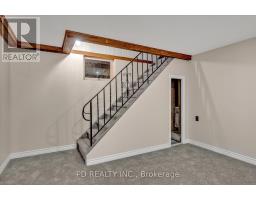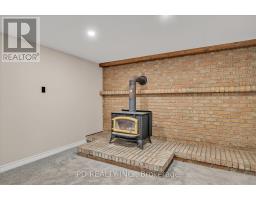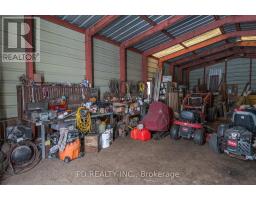4925 Highway 7 Kawartha Lakes, Ontario K0L 2W0
$1,300,000
70-Acre Farm in Prime Location - Just West of Peterborough at Fowlers Corners. A great opportunity to own a 70-acre farm with high visibility and multiple access points featuring frontage on Highway 7 (2 entrances) and Frank Hill Road (2 entrances). The well-built 2-storey home is waiting for your vision. It features 4 bedrooms and 1.5 bathrooms, an eat-in kitchen, formal dining room, and a cozy 3-season Prestige sunroom. The full, partially finished basement includes a spacious rec. room with woodstove, plus a new hydro panel (2025) and the 2-car garage offers inside entry to the home. Outbuildings include a barn with hydro, water, and hay loft, and a steel drive shed with hydro - perfect for equipment storage or livestock. Approximately 55 acres are currently used for hay and pasture. Whether you're looking to farm, invest, or enjoy a peaceful rural lifestyle with city convenience nearby, this property is a must-see. (id:50886)
Property Details
| MLS® Number | X12208789 |
| Property Type | Agriculture |
| Community Name | Emily |
| Amenities Near By | Place Of Worship |
| Community Features | Community Centre, School Bus |
| Equipment Type | Water Heater |
| Farm Type | Farm |
| Features | Irregular Lot Size, Sump Pump |
| Parking Space Total | 12 |
| Pool Type | Above Ground Pool |
| Rental Equipment Type | Water Heater |
| Structure | Barn, Barn |
| View Type | View |
Building
| Bathroom Total | 2 |
| Bedrooms Above Ground | 4 |
| Bedrooms Total | 4 |
| Age | 51 To 99 Years |
| Amenities | Fireplace(s) |
| Basement Development | Partially Finished |
| Basement Type | Full (partially Finished) |
| Cooling Type | Central Air Conditioning |
| Exterior Finish | Aluminum Siding, Brick |
| Fireplace Present | Yes |
| Flooring Type | Hardwood |
| Half Bath Total | 1 |
| Heating Fuel | Electric |
| Heating Type | Heat Pump, Not Known |
| Stories Total | 2 |
| Size Interior | 2,000 - 2,500 Ft2 |
Parking
| Attached Garage | |
| Garage |
Land
| Acreage | Yes |
| Land Amenities | Place Of Worship |
| Size Irregular | . |
| Size Total Text | .|50 - 100 Acres |
| Zoning Description | A1 & Ep |
Rooms
| Level | Type | Length | Width | Dimensions |
|---|---|---|---|---|
| Second Level | Bedroom 4 | 4.2 m | 3.48 m | 4.2 m x 3.48 m |
| Second Level | Bathroom | 2.52 m | 2.34 m | 2.52 m x 2.34 m |
| Second Level | Bedroom | 6.64 m | 3.02 m | 6.64 m x 3.02 m |
| Second Level | Bedroom 2 | 4.03 m | 3.08 m | 4.03 m x 3.08 m |
| Second Level | Bedroom 3 | 3.83 m | 3.47 m | 3.83 m x 3.47 m |
| Basement | Recreational, Games Room | 10.35 m | 3.77 m | 10.35 m x 3.77 m |
| Main Level | Living Room | 7.3 m | 3.73 m | 7.3 m x 3.73 m |
| Main Level | Dining Room | 3.27 m | 3.16 m | 3.27 m x 3.16 m |
| Main Level | Kitchen | 4.57 m | 3.14 m | 4.57 m x 3.14 m |
| Main Level | Sunroom | 4.55 m | 4.38 m | 4.55 m x 4.38 m |
| Main Level | Foyer | 3.72 m | 2.93 m | 3.72 m x 2.93 m |
| Main Level | Bathroom | 2.17 m | 1.3 m | 2.17 m x 1.3 m |
| Main Level | Office | 5.75 m | 2.19 m | 5.75 m x 2.19 m |
Utilities
| Cable | Available |
| Electricity | Installed |
https://www.realtor.ca/real-estate/28443267/4925-highway-7-kawartha-lakes-emily-emily
Contact Us
Contact us for more information
Patrick Daley
Broker of Record
www.pdsold.ca/
www.facebook.com/PDREALTYBrokerage
twitter.com/PDREALTYINC
5 King Street E Unit 1
Omemee, Ontario K0L 2W0
(705) 799-1919
(709) 799-1991
www.pdrealty.ca/

