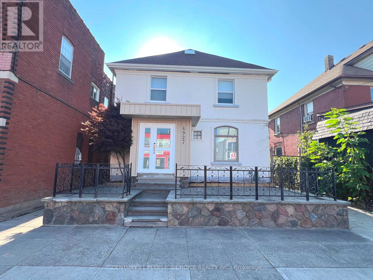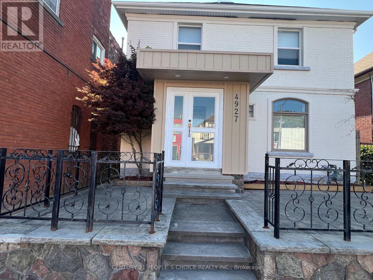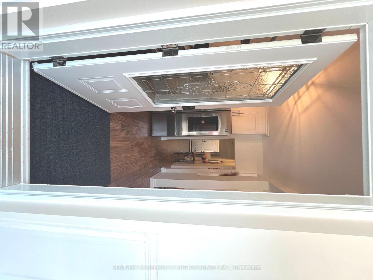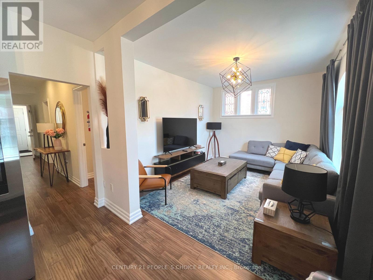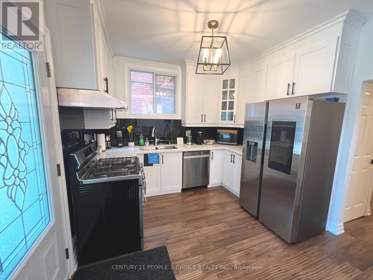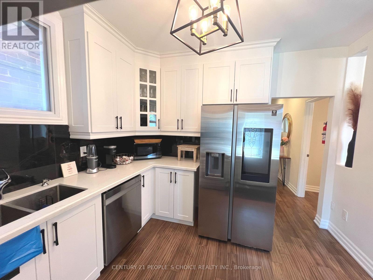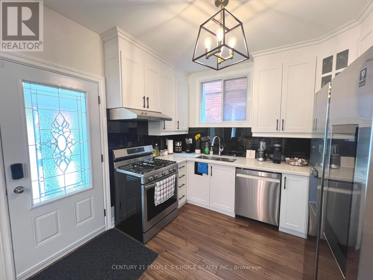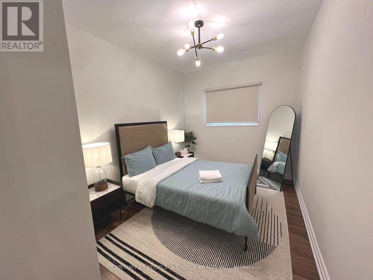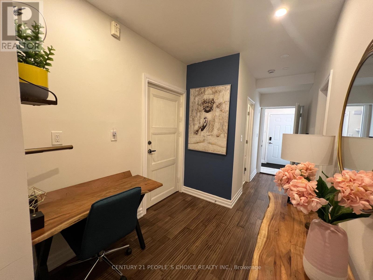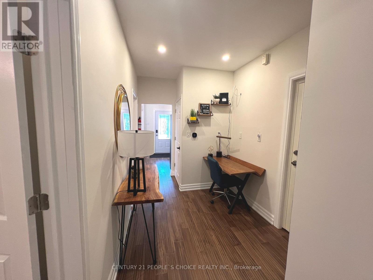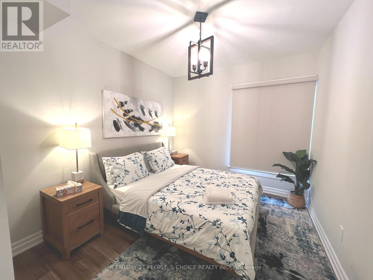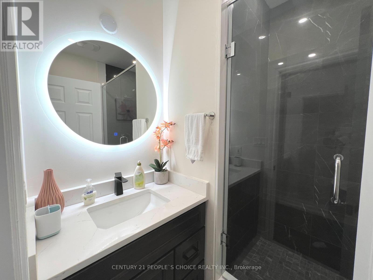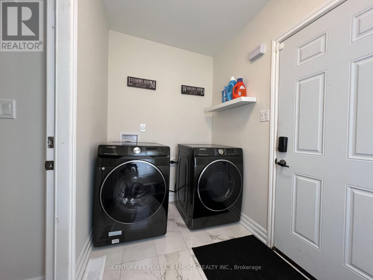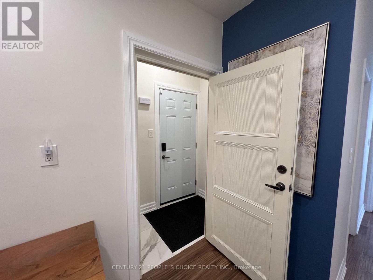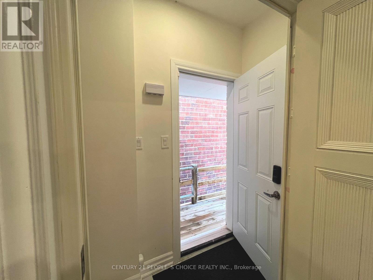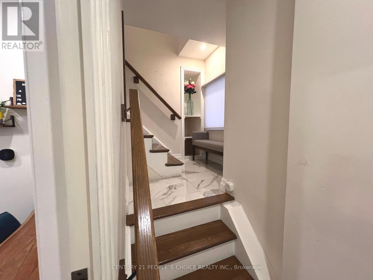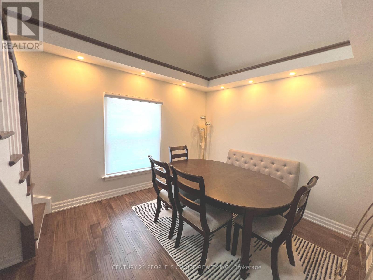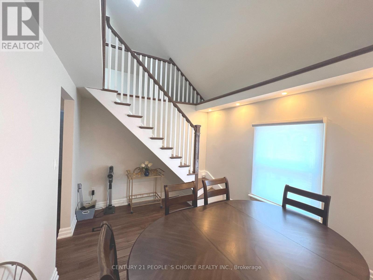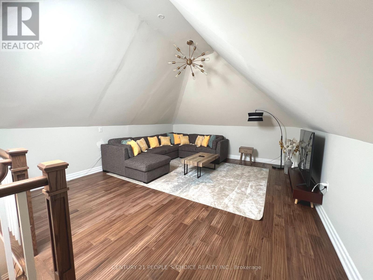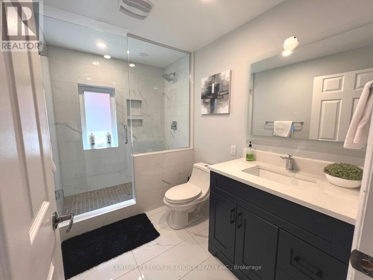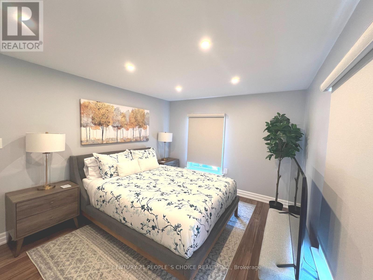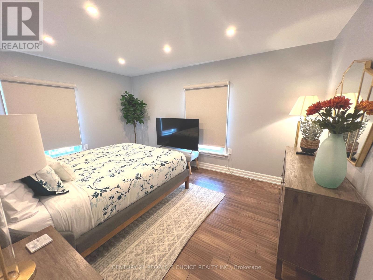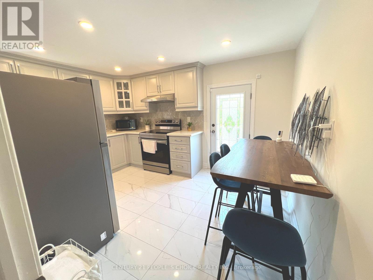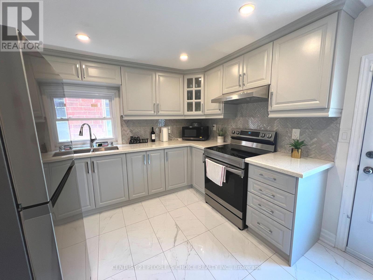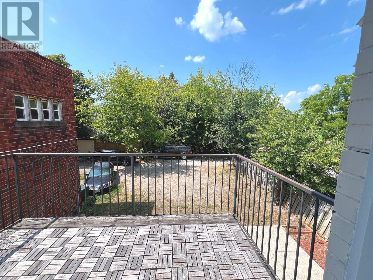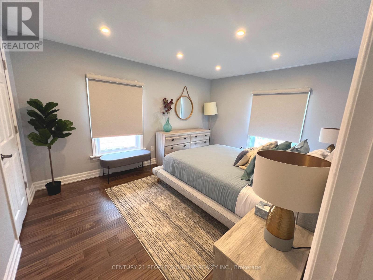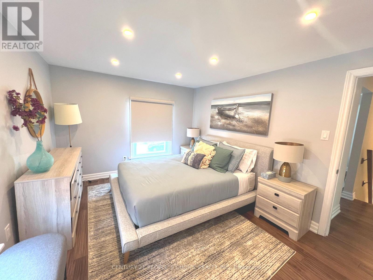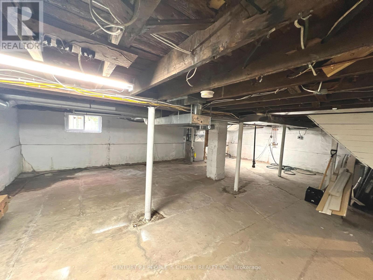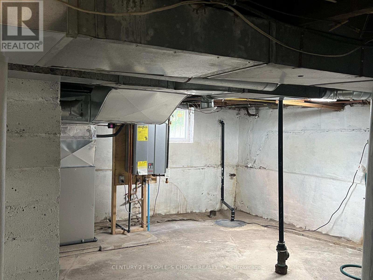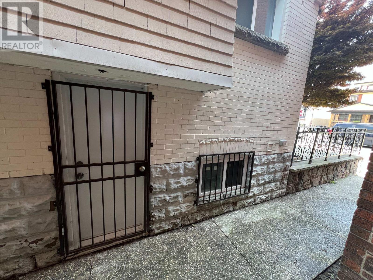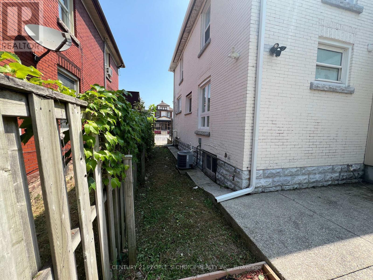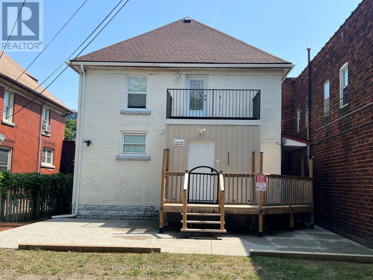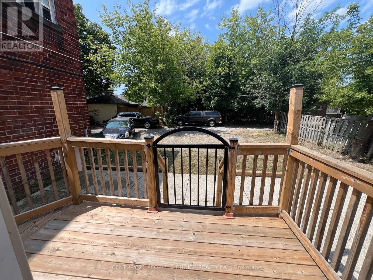4927 Victoria Avenue Niagara Falls, Ontario L2E 4C7
$749,000
Located in high demand Tourist Area; Fully Renovated and Upgraded 2.5 Storey (Zoning GC, R2 - detail attached); 2 separate units 2BR plus Living each unit with separate entrance, Plus a Great Room (3rd Floor) on a Huge lot 38.5 ft. x 120 ft , Full basement with separate entrance from side; Upgrades include brand-new High-end kitchens with SS appliances, Modern washrooms with standing showers, shingled roof with new base plywood (2020); Zoning permits multiple uses including AirBnb, high income potential. Steps to Bus stops and GO STATION; Close to Falls, Entertainment areas, University of Niagara Falls (4342 Queen St), Niagara River and Bridge to USA!! (id:50886)
Property Details
| MLS® Number | X12341710 |
| Property Type | Single Family |
| Community Name | 211 - Cherrywood |
| Amenities Near By | Public Transit, Schools |
| Community Features | School Bus |
| Features | Carpet Free |
| Parking Space Total | 4 |
Building
| Bathroom Total | 2 |
| Bedrooms Above Ground | 4 |
| Bedrooms Total | 4 |
| Appliances | Blinds, Dishwasher, Dryer, Stove, Washer, Refrigerator |
| Basement Type | Full |
| Construction Style Attachment | Detached |
| Cooling Type | Central Air Conditioning |
| Exterior Finish | Brick Veneer |
| Fire Protection | Alarm System, Smoke Detectors |
| Flooring Type | Hardwood, Porcelain Tile |
| Foundation Type | Concrete |
| Heating Fuel | Natural Gas |
| Heating Type | Forced Air |
| Stories Total | 3 |
| Size Interior | 1,500 - 2,000 Ft2 |
| Type | House |
| Utility Water | Municipal Water |
Parking
| No Garage |
Land
| Acreage | No |
| Land Amenities | Public Transit, Schools |
| Sewer | Sanitary Sewer |
| Size Depth | 120 Ft |
| Size Frontage | 38 Ft ,6 In |
| Size Irregular | 38.5 X 120 Ft |
| Size Total Text | 38.5 X 120 Ft|under 1/2 Acre |
| Zoning Description | Gc, R2 |
Rooms
| Level | Type | Length | Width | Dimensions |
|---|---|---|---|---|
| Second Level | Kitchen | 4.1 m | 3.05 m | 4.1 m x 3.05 m |
| Second Level | Family Room | 4.08 m | 3.18 m | 4.08 m x 3.18 m |
| Second Level | Bedroom 3 | 4.12 m | 3.21 m | 4.12 m x 3.21 m |
| Second Level | Bedroom 4 | 4.3 m | 3.2 m | 4.3 m x 3.2 m |
| Second Level | Bathroom | 2.95 m | 1.8 m | 2.95 m x 1.8 m |
| Third Level | Great Room | 4.6 m | 5.1 m | 4.6 m x 5.1 m |
| Ground Level | Living Room | 4.6 m | 3.14 m | 4.6 m x 3.14 m |
| Ground Level | Bedroom | 4.13 m | 2.8 m | 4.13 m x 2.8 m |
| Ground Level | Bedroom 2 | 4.13 m | 3.03 m | 4.13 m x 3.03 m |
| Ground Level | Kitchen | 2.83 m | 3.14 m | 2.83 m x 3.14 m |
| Ground Level | Bathroom | 2.29 m | 2.28 m | 2.29 m x 2.28 m |
| Ground Level | Laundry Room | 2.9 m | 1.7 m | 2.9 m x 1.7 m |
Utilities
| Electricity | Installed |
| Sewer | Installed |
Contact Us
Contact us for more information
Paul Dhand
Broker
1780 Albion Road Unit 2 & 3
Toronto, Ontario M9V 1C1
(416) 742-8000
(416) 742-8001

