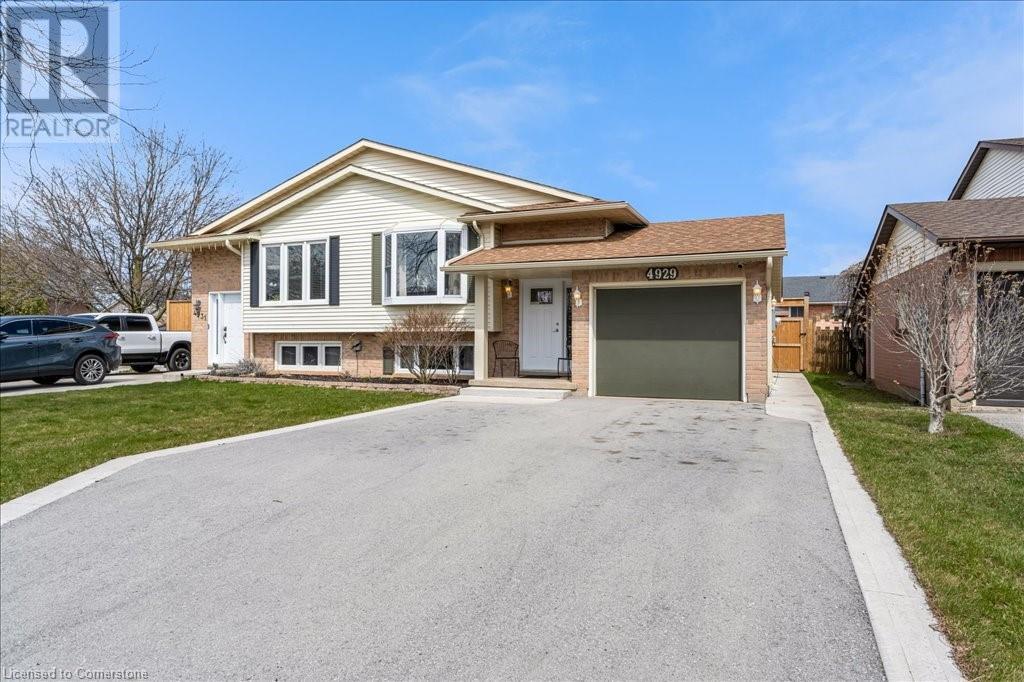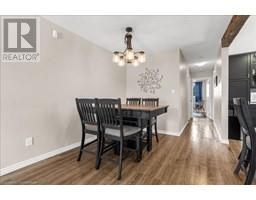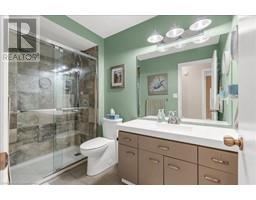4929 Hickory Lane Beamsville, Ontario L3J 0C3
$679,900
Welcome Home! If you're looking for peace-of-mind living, look no further! This open and spacious semi has had all the major updates done for you including roof, furnace, AC, driveway, outdoor space and so much more! You can truly just unpack and enjoy! Top quality upgrades have been done inside and out in the areas that matter most. Whether you want to enjoy the beautiful kitchen with plenty of cabinet space, or the private backyard with new fencing and space to entertain, you'll find it here. From a community perspective, Beamsville is a great place to call home, with plenty of parks, trails, and greenspaces seamlessly coexisting with convenient shopping, wineries, restaurants, and recreational facilities. The community is growing and new schools and infrastructure are planned for the near future, so get in soon to experience the benefits! Call to make this home yours today! (id:50886)
Property Details
| MLS® Number | 40715475 |
| Property Type | Single Family |
| Amenities Near By | Park, Playground, Schools, Shopping |
| Community Features | Community Centre |
| Equipment Type | Water Heater |
| Parking Space Total | 3 |
| Rental Equipment Type | Water Heater |
Building
| Bathroom Total | 2 |
| Bedrooms Above Ground | 2 |
| Bedrooms Total | 2 |
| Appliances | Dishwasher, Dryer, Refrigerator, Stove, Water Meter, Washer, Window Coverings, Garage Door Opener, Hot Tub |
| Architectural Style | Raised Bungalow |
| Basement Development | Partially Finished |
| Basement Type | Full (partially Finished) |
| Constructed Date | 1989 |
| Construction Style Attachment | Semi-detached |
| Cooling Type | Central Air Conditioning |
| Exterior Finish | Brick Veneer, Vinyl Siding |
| Fire Protection | None |
| Foundation Type | Poured Concrete |
| Heating Fuel | Natural Gas |
| Heating Type | Forced Air |
| Stories Total | 1 |
| Size Interior | 1,742 Ft2 |
| Type | House |
| Utility Water | Municipal Water |
Parking
| Attached Garage |
Land
| Access Type | Highway Nearby |
| Acreage | No |
| Fence Type | Fence |
| Land Amenities | Park, Playground, Schools, Shopping |
| Sewer | Municipal Sewage System |
| Size Depth | 116 Ft |
| Size Frontage | 36 Ft |
| Size Total Text | Under 1/2 Acre |
| Zoning Description | R2-3 |
Rooms
| Level | Type | Length | Width | Dimensions |
|---|---|---|---|---|
| Basement | Bonus Room | 20'9'' x 11'3'' | ||
| Basement | 3pc Bathroom | 8'9'' x 6'7'' | ||
| Basement | Laundry Room | 14'5'' x 12'0'' | ||
| Basement | Recreation Room | 18'4'' x 18'8'' | ||
| Main Level | Living Room | 14'2'' x 11'7'' | ||
| Main Level | Dining Room | 12'9'' x 8'9'' | ||
| Main Level | Kitchen | 19'0'' x 9'10'' | ||
| Main Level | 3pc Bathroom | 9'6'' x 5'3'' | ||
| Main Level | Bedroom | 11'5'' x 8'9'' | ||
| Main Level | Primary Bedroom | 15'4'' x 9'10'' |
https://www.realtor.ca/real-estate/28149689/4929-hickory-lane-beamsville
Contact Us
Contact us for more information
Andrew Furry
Salesperson
(905) 664-2300
860 Queenston Road Suite A
Stoney Creek, Ontario L8G 4A8
(905) 545-1188
(905) 664-2300



































































