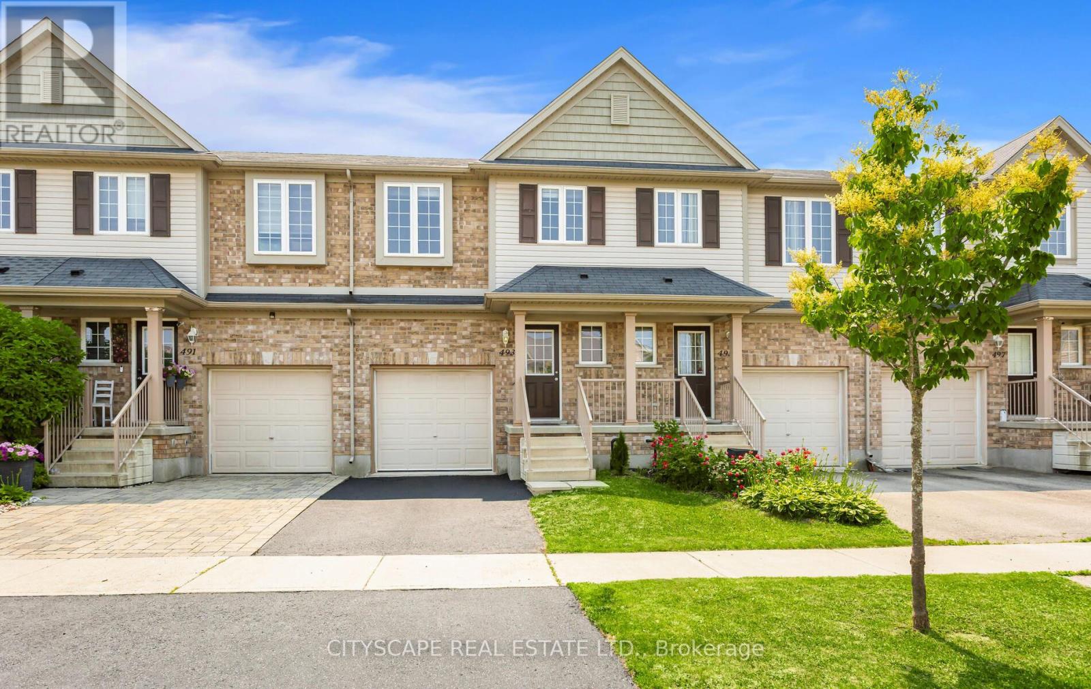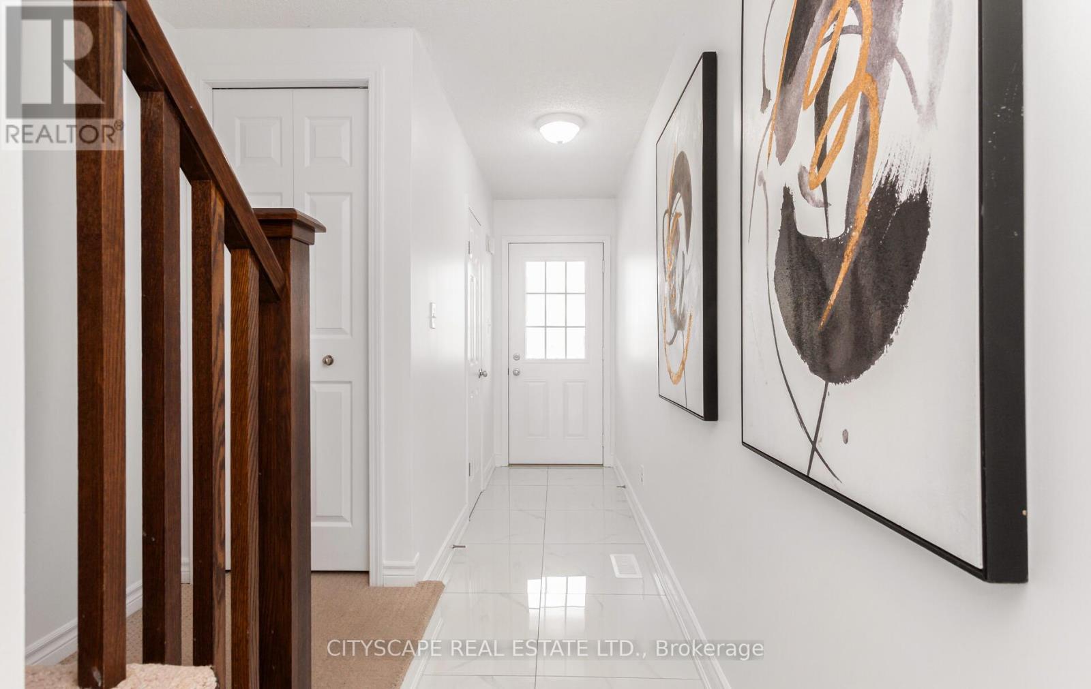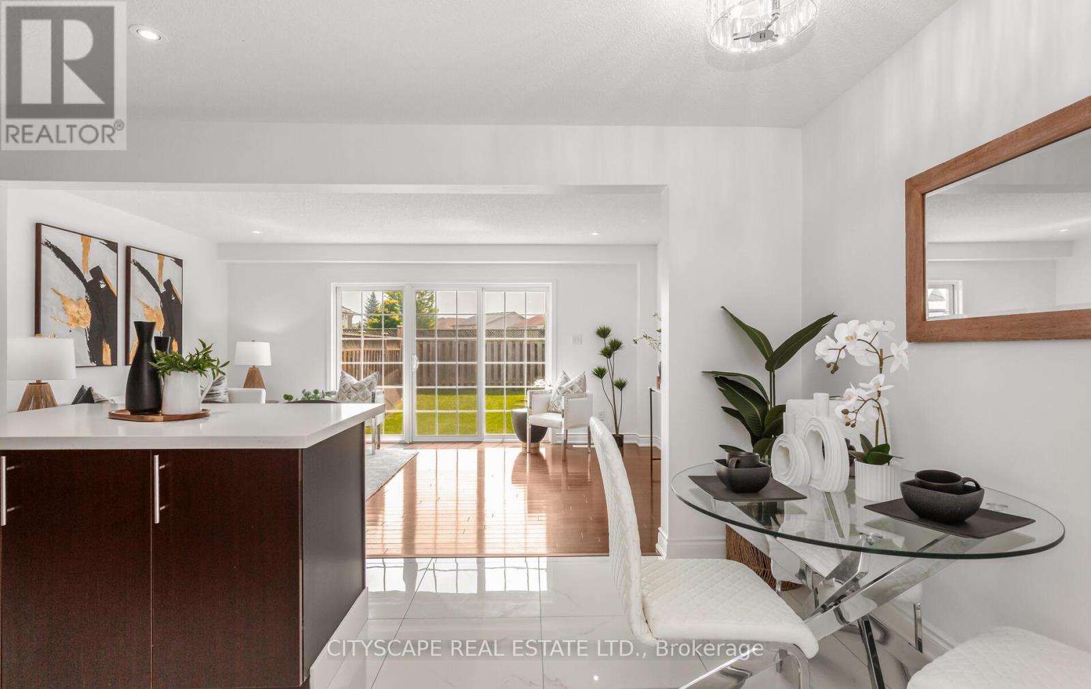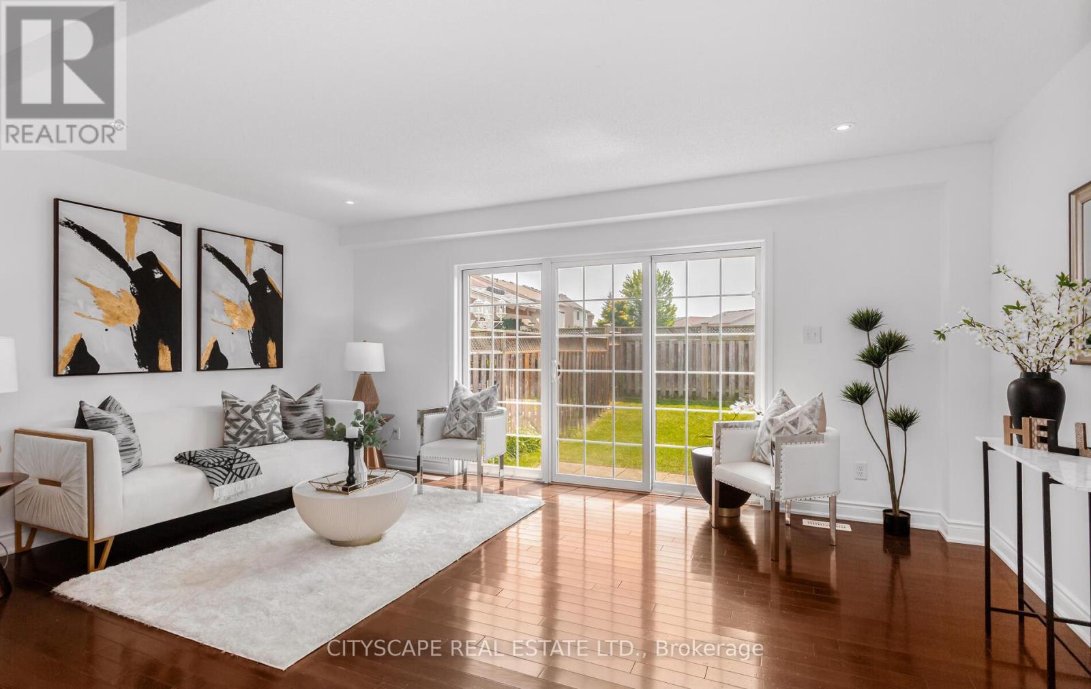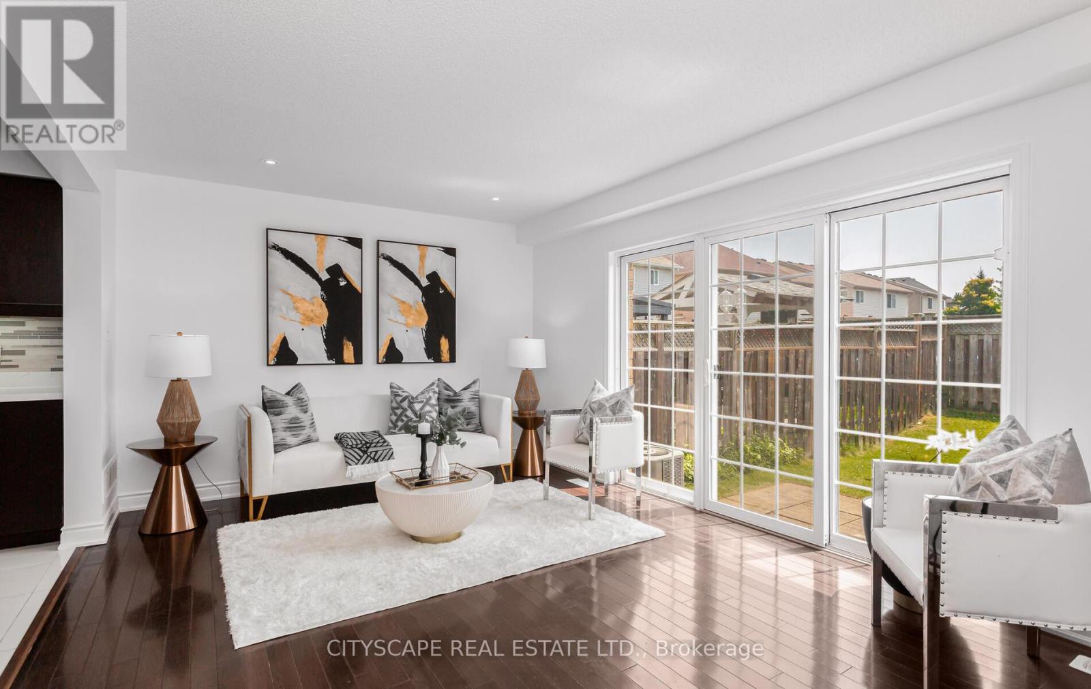493 Beaumont Crescent Kitchener, Ontario N2A 0C4
$699,000
A Move in Ready Gem has arrived! NO POTL FEE Free Hold, Fully upgraded Kitchen, Floors, Bathrooms & Brand New Finished Basement!!! Nestled in the Highly desirable & Beautiful Chicopee Hills Neighborhood of Kitchener! Featuring 3 Bedrooms, 3 Bathrooms gorgeous Townhome. Main Foyer with upgraded floors is open and bright with a 2 pcs Bathroom, leading into a large open concept floor plan. Enjoy the beautiful kitchen with upgraded stainless steel appliances, a glass tile backsplash and a large center island for extra seating & storage with a convenient and cozy dining area. The living room features hardwood floor, beautiful large sliding door walk out to a fully fenced private backyard with patio and an open view with No back to back neighbors! The Second floor features 3 well sized bedrooms with brand new upgraded floors and bathrooms. The specious Double Door Primary Bedroom has 2 bright windows, 2 Separate Closets, Full 4 pcs Ensuite Bathroom and an office nook just outside the entrance. Another spacious main full 4 pcs bathroom has a linen closet and is conveniently located across other 2 bedrooms. Ideally located for a quick access to Hwy 401 & Hwy 7/8, Rail and Go Transit. Fall in love with an easy walk to shops, Top Rated Schools, walking trails & Street Transit. Less than 5 minutes drive to Fairway Park Shopping Center with all major shopping brands and top restaurants. **Total living space including basement is approximately 2000 sqft.** (id:50886)
Property Details
| MLS® Number | X12274719 |
| Property Type | Single Family |
| Amenities Near By | Hospital, Park |
| Equipment Type | Water Heater |
| Features | Level, Carpet Free, Sump Pump |
| Parking Space Total | 2 |
| Rental Equipment Type | Water Heater |
| Structure | Patio(s), Porch |
Building
| Bathroom Total | 3 |
| Bedrooms Above Ground | 3 |
| Bedrooms Total | 3 |
| Age | 6 To 15 Years |
| Appliances | Oven - Built-in, Water Heater, Water Meter, Water Purifier, Water Softener, Dryer, Garage Door Opener, Microwave, Stove, Washer, Refrigerator |
| Basement Development | Finished |
| Basement Type | Full (finished) |
| Construction Style Attachment | Attached |
| Cooling Type | Central Air Conditioning, Ventilation System |
| Exterior Finish | Brick, Vinyl Siding |
| Fire Protection | Smoke Detectors |
| Foundation Type | Concrete |
| Half Bath Total | 1 |
| Heating Fuel | Natural Gas |
| Heating Type | Forced Air |
| Stories Total | 2 |
| Size Interior | 1,100 - 1,500 Ft2 |
| Type | Row / Townhouse |
| Utility Water | Municipal Water |
Parking
| Garage |
Land
| Acreage | No |
| Fence Type | Fenced Yard |
| Land Amenities | Hospital, Park |
| Landscape Features | Landscaped |
| Sewer | Sanitary Sewer |
| Size Depth | 96 Ft ,9 In |
| Size Frontage | 18 Ft |
| Size Irregular | 18 X 96.8 Ft |
| Size Total Text | 18 X 96.8 Ft |
| Surface Water | Lake/pond |
| Zoning Description | R6 |
Rooms
| Level | Type | Length | Width | Dimensions |
|---|---|---|---|---|
| Second Level | Primary Bedroom | 3.68 m | 4.52 m | 3.68 m x 4.52 m |
| Second Level | Bedroom 2 | 2.69 m | 3.63 m | 2.69 m x 3.63 m |
| Second Level | Bedroom 3 | 2.44 m | 3.68 m | 2.44 m x 3.68 m |
Utilities
| Electricity | Installed |
| Sewer | Installed |
https://www.realtor.ca/real-estate/28584343/493-beaumont-crescent-kitchener
Contact Us
Contact us for more information
Shafqat Barket Ali
Salesperson
885 Plymouth Dr #2
Mississauga, Ontario L5V 0B5
(905) 241-2222
(905) 241-3333

