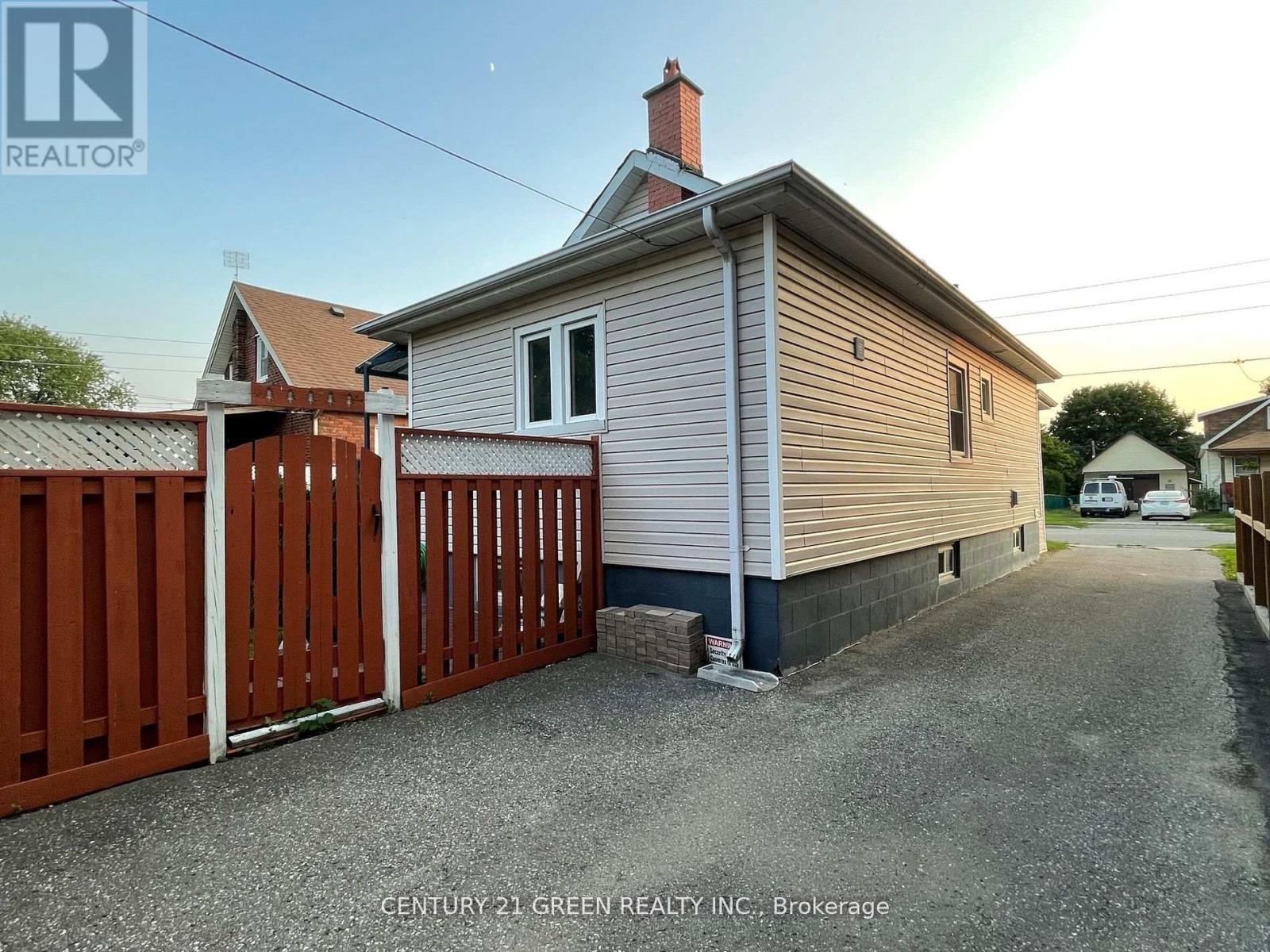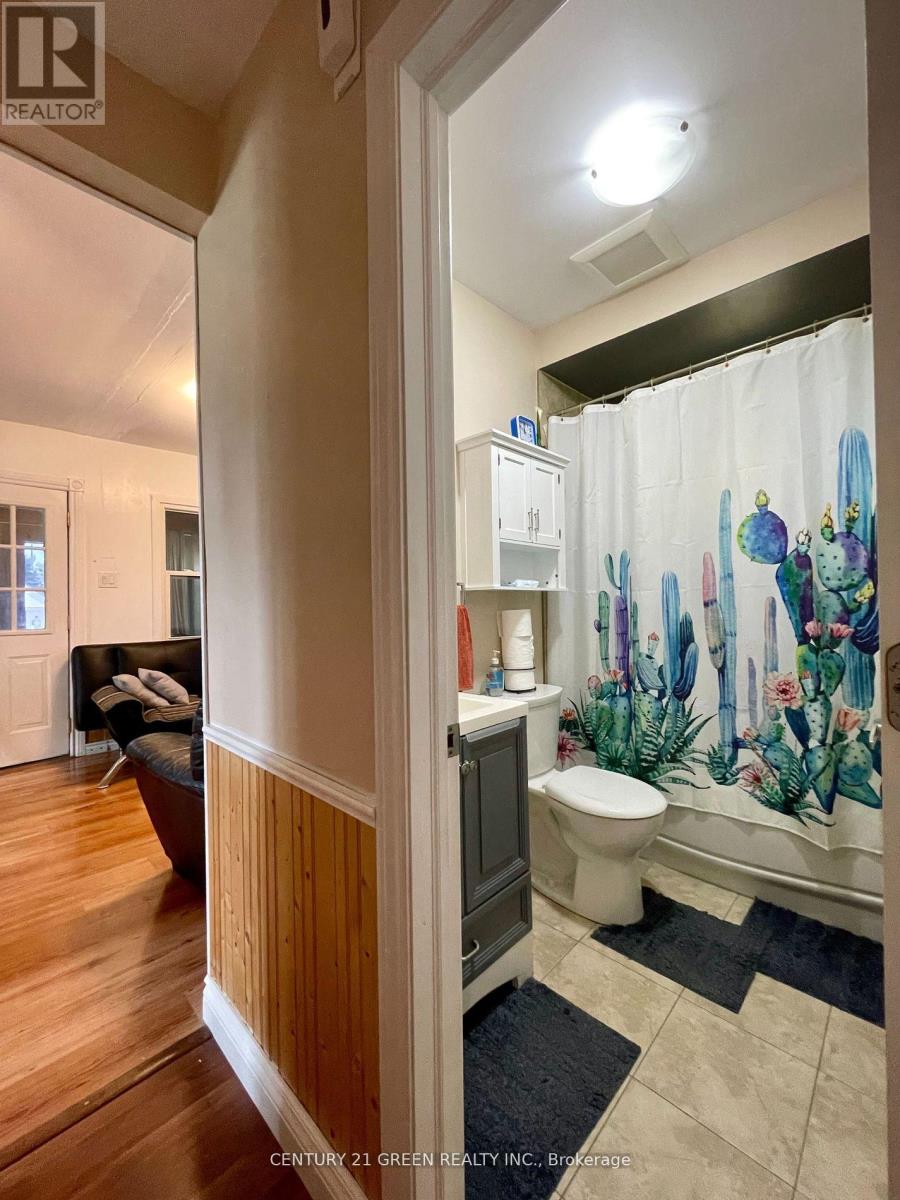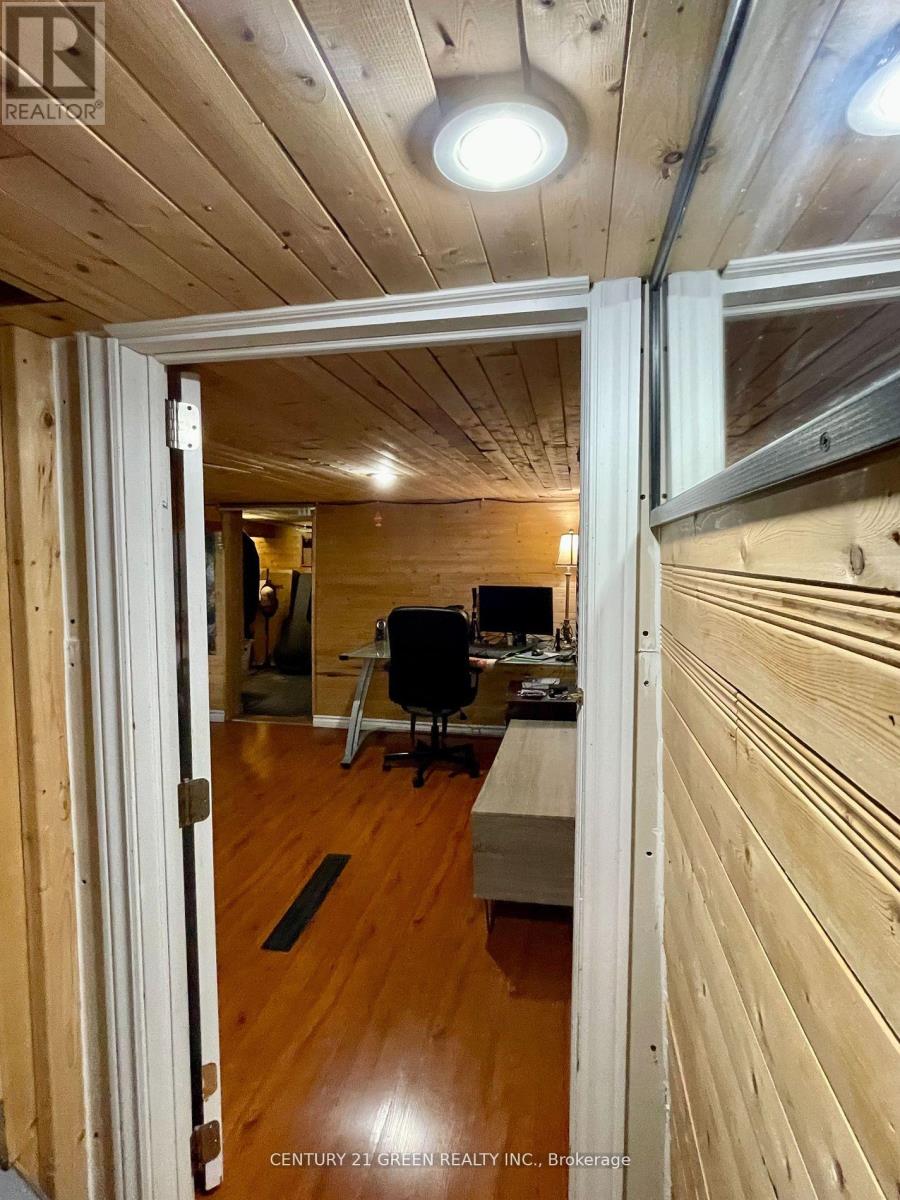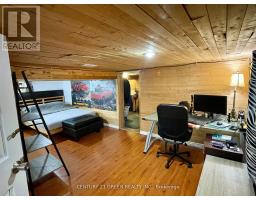493 Drew Street Oshawa, Ontario L1H 5B8
4 Bedroom
1 Bathroom
1499.9875 - 1999.983 sqft
Central Air Conditioning
Forced Air
$638,000
Charming home in a prime location, just minutes from Highway 401, schools, and shopping centers. This 4-bedroom residence features vinyl windows, a new roof, updated siding, laminate flooring, and upgraded electrical service. Equipped with a high-efficiency furnace, the home also boasts a large fenced yard with a deck off the kitchen. Additionally, there's a detached one-car garage and a driveway with space for four vehicles. (id:50886)
Property Details
| MLS® Number | E11889022 |
| Property Type | Single Family |
| Community Name | Central |
| AmenitiesNearBy | Public Transit, Schools |
| CommunityFeatures | School Bus |
| Features | Backs On Greenbelt, Carpet Free |
| ParkingSpaceTotal | 4 |
| Structure | Deck |
Building
| BathroomTotal | 1 |
| BedroomsAboveGround | 3 |
| BedroomsBelowGround | 1 |
| BedroomsTotal | 4 |
| Appliances | Water Heater, Dishwasher, Dryer, Refrigerator, Stove, Washer, Window Coverings |
| BasementDevelopment | Finished |
| BasementType | Full (finished) |
| ConstructionStyleAttachment | Detached |
| CoolingType | Central Air Conditioning |
| ExteriorFinish | Aluminum Siding, Concrete |
| FlooringType | Laminate |
| FoundationType | Concrete |
| HeatingFuel | Natural Gas |
| HeatingType | Forced Air |
| StoriesTotal | 2 |
| SizeInterior | 1499.9875 - 1999.983 Sqft |
| Type | House |
| UtilityWater | Municipal Water |
Parking
| Detached Garage |
Land
| Acreage | No |
| LandAmenities | Public Transit, Schools |
| Sewer | Sanitary Sewer |
| SizeDepth | 107 Ft ,9 In |
| SizeFrontage | 50 Ft |
| SizeIrregular | 50 X 107.8 Ft |
| SizeTotalText | 50 X 107.8 Ft |
| ZoningDescription | Residential |
Rooms
| Level | Type | Length | Width | Dimensions |
|---|---|---|---|---|
| Second Level | Bedroom 2 | 3.12 m | 2.9 m | 3.12 m x 2.9 m |
| Second Level | Bedroom 3 | 2.99 m | 3.1 m | 2.99 m x 3.1 m |
| Basement | Bedroom 4 | 3.01 m | 5.12 m | 3.01 m x 5.12 m |
| Main Level | Living Room | 3.15 m | 3.65 m | 3.15 m x 3.65 m |
| Main Level | Dining Room | 3.3 m | 3.12 m | 3.3 m x 3.12 m |
| Main Level | Foyer | 4.1 m | 2.13 m | 4.1 m x 2.13 m |
| Main Level | Kitchen | 4.7 m | 2.2 m | 4.7 m x 2.2 m |
| Main Level | Primary Bedroom | 3.4 m | 2.88 m | 3.4 m x 2.88 m |
https://www.realtor.ca/real-estate/27729549/493-drew-street-oshawa-central-central
Interested?
Contact us for more information
Servillano Mado
Salesperson
Century 21 Green Realty Inc.
6980 Maritz Dr Unit 8
Mississauga, Ontario L5W 1Z3
6980 Maritz Dr Unit 8
Mississauga, Ontario L5W 1Z3















































































