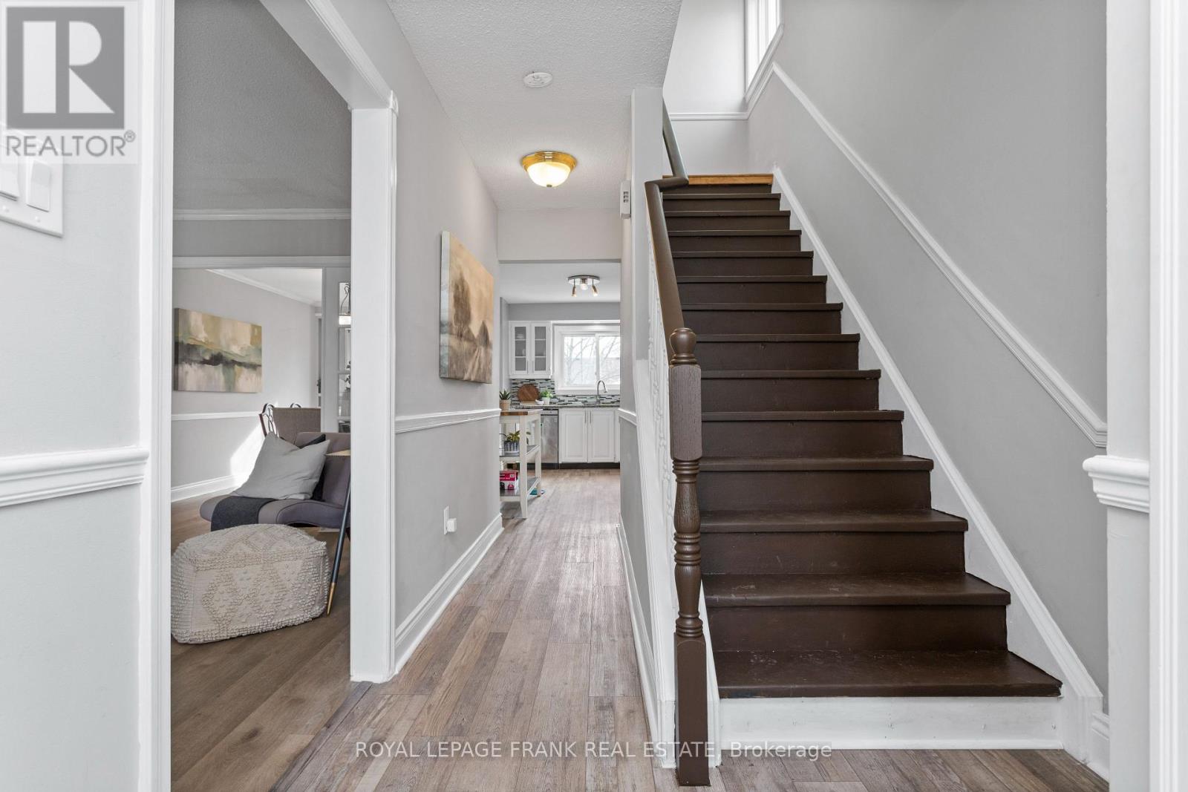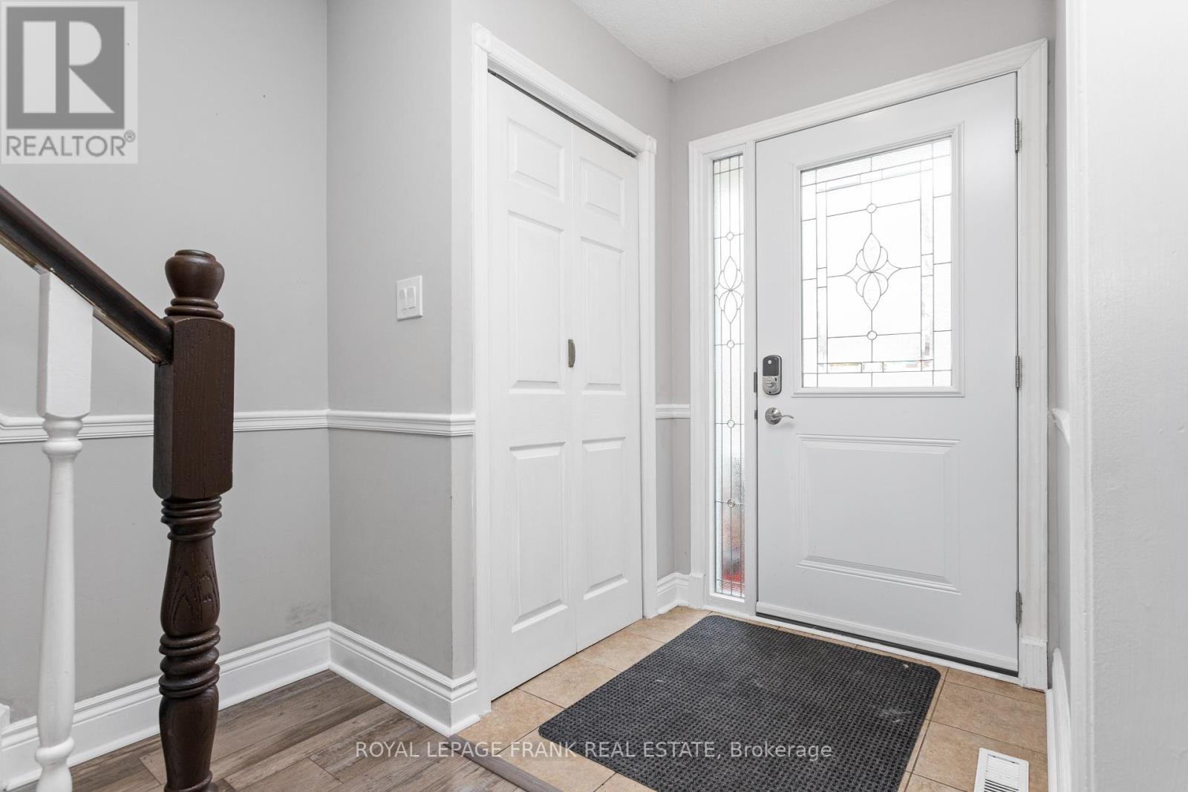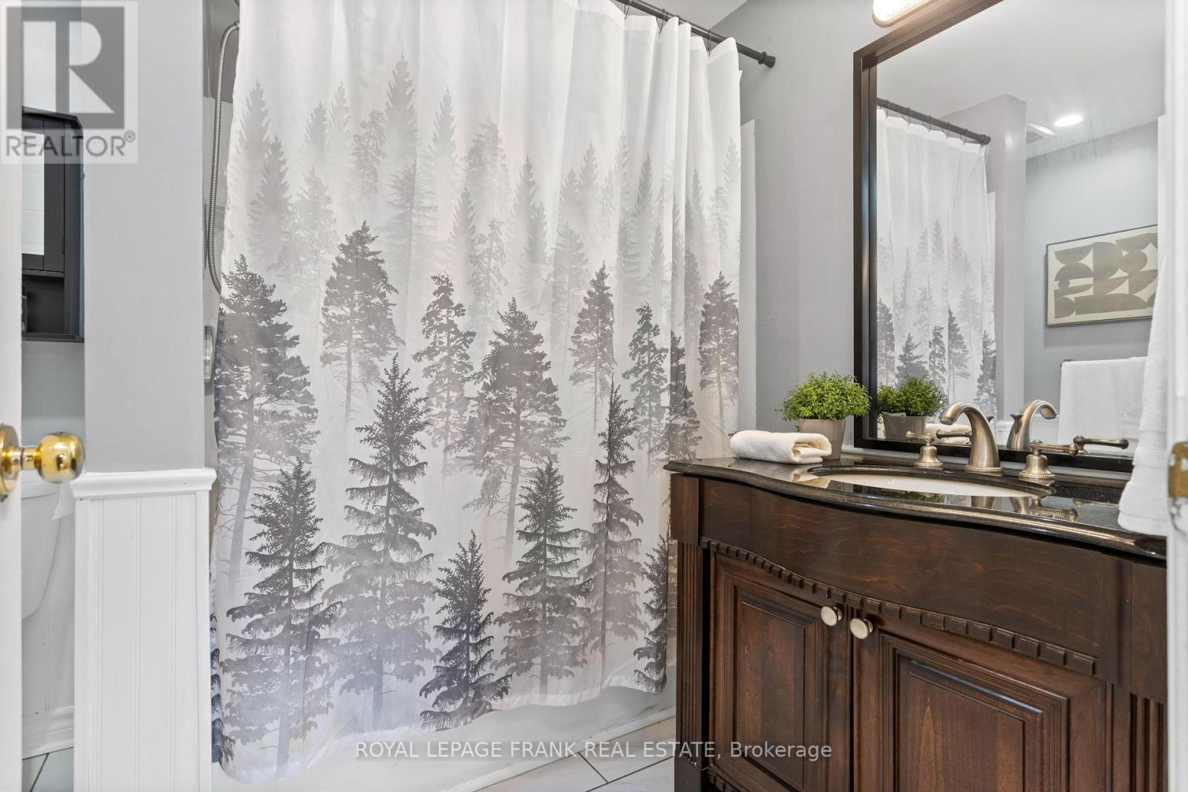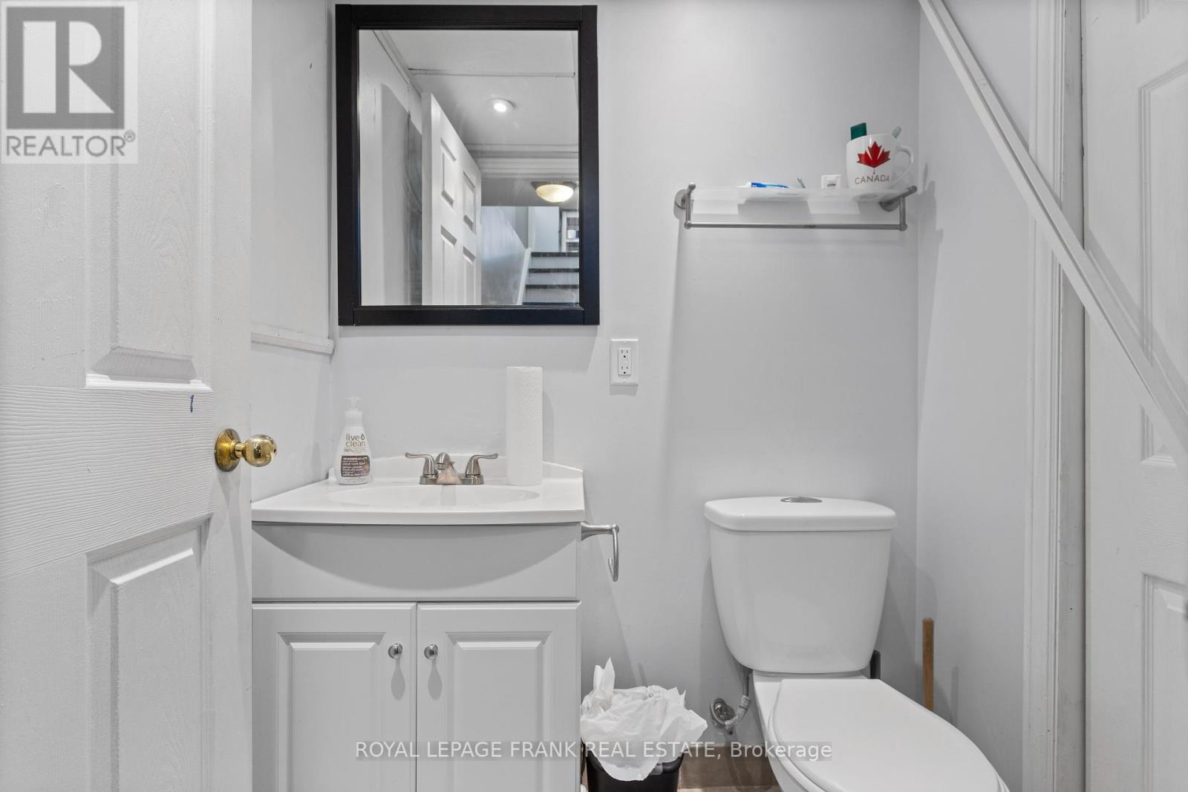493 Lancelot Crescent Oshawa, Ontario L1K 1J9
$624,900
OPEN HOUSES CANCELLED, PROPERTY IS SOLD FIRM AWAITING DEPOSIT. 3+1 bedroom, 2-washroom beauty in the desirable Eastdale neighborhood! This family-sized home features a separate entrance with a walkout basement, offering endless possibilities. Steps from the Harmony Creek Walking Trail, Rossland Square, Galahad park baseball and soccer fields and top-rated schools. The large formal dining room is perfect for entertaining, and the home has been freshly painted in neutral tones. Prime location on a private cul-de-sac, 5 minutes drive to the 401/407, this home truly has it all. (id:50886)
Property Details
| MLS® Number | E11943420 |
| Property Type | Single Family |
| Community Name | Eastdale |
| Amenities Near By | Public Transit, Schools, Park |
| Parking Space Total | 2 |
Building
| Bathroom Total | 2 |
| Bedrooms Above Ground | 3 |
| Bedrooms Below Ground | 1 |
| Bedrooms Total | 4 |
| Basement Development | Finished |
| Basement Features | Walk Out |
| Basement Type | N/a (finished) |
| Construction Style Attachment | Semi-detached |
| Cooling Type | Central Air Conditioning |
| Exterior Finish | Vinyl Siding |
| Flooring Type | Laminate |
| Foundation Type | Concrete |
| Half Bath Total | 1 |
| Heating Fuel | Natural Gas |
| Heating Type | Forced Air |
| Stories Total | 2 |
| Type | House |
| Utility Water | Municipal Water |
Land
| Acreage | No |
| Fence Type | Fenced Yard |
| Land Amenities | Public Transit, Schools, Park |
| Sewer | Sanitary Sewer |
| Size Depth | 100 Ft ,2 In |
| Size Frontage | 30 Ft ,11 In |
| Size Irregular | 30.98 X 100.18 Ft |
| Size Total Text | 30.98 X 100.18 Ft |
| Zoning Description | R1-d, R2 |
Rooms
| Level | Type | Length | Width | Dimensions |
|---|---|---|---|---|
| Lower Level | Recreational, Games Room | 2.99 m | 4.62 m | 2.99 m x 4.62 m |
| Lower Level | Bedroom 4 | 2.99 m | 4.87 m | 2.99 m x 4.87 m |
| Main Level | Living Room | 3.38 m | 5.13 m | 3.38 m x 5.13 m |
| Main Level | Kitchen | 2.72 m | 4.62 m | 2.72 m x 4.62 m |
| Main Level | Dining Room | 2.79 m | 4.62 m | 2.79 m x 4.62 m |
| Upper Level | Primary Bedroom | 4.84 m | 4.48 m | 4.84 m x 4.48 m |
| Upper Level | Bedroom 2 | 3.16 m | 2.78 m | 3.16 m x 2.78 m |
| Upper Level | Bedroom 3 | 2.35 m | 3.77 m | 2.35 m x 3.77 m |
https://www.realtor.ca/real-estate/27848745/493-lancelot-crescent-oshawa-eastdale-eastdale
Contact Us
Contact us for more information
Jeffrey D'altroy
Salesperson
(905) 999-4080
jeffdaltroy.com/
80 Athol Street East
Oshawa, Ontario L1H 8B7
(905) 576-4111
(905) 435-5383
www.royallepagefrank.com/











































