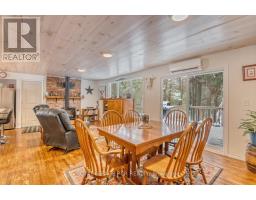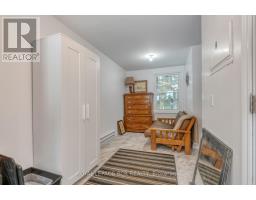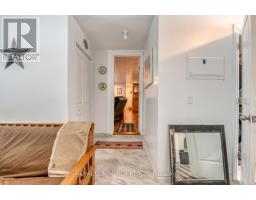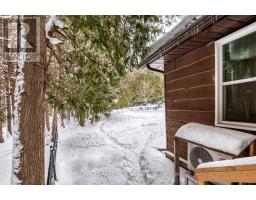493824 Baptist Church Road West Grey, Ontario N0C 1K0
$539,900
Nestled among towering trees with serene views of a tributary for the Saugeen River, this 3-bedroom, 1.5-bathroom country home offers the perfect blend of charm and tranquility. A spacious deck provides the ideal spot to relax and take in the natural beauty, while a fenced area ensures a safe space for dogs to roam. Inside, the cozy living area features a propane fireplace, creating a warm and inviting atmosphere. The updated full bathroom adds modern comfort, while the detached 2-car garage provides ample storage and convenience. Whether you're looking for a peaceful retreat or a place to entertain, this private setting delivers both. Experience the best of country living with breathtaking views and all the comforts to call home! (id:50886)
Property Details
| MLS® Number | X11957921 |
| Property Type | Single Family |
| Community Name | Rural West Grey |
| Equipment Type | Propane Tank |
| Features | Wooded Area, Irregular Lot Size, Carpet Free |
| Parking Space Total | 8 |
| Rental Equipment Type | Propane Tank |
| Structure | Deck |
| View Type | River View |
Building
| Bathroom Total | 2 |
| Bedrooms Above Ground | 3 |
| Bedrooms Total | 3 |
| Amenities | Fireplace(s) |
| Appliances | Water Heater, Dishwasher, Dryer, Refrigerator, Stove, Washer, Window Coverings |
| Architectural Style | Bungalow |
| Basement Type | Crawl Space |
| Construction Style Attachment | Detached |
| Exterior Finish | Wood, Vinyl Siding |
| Fireplace Present | Yes |
| Fireplace Total | 1 |
| Foundation Type | Block |
| Half Bath Total | 1 |
| Heating Fuel | Electric |
| Heating Type | Heat Pump |
| Stories Total | 1 |
| Type | House |
| Utility Water | Drilled Well |
Parking
| Detached Garage |
Land
| Acreage | No |
| Fence Type | Fenced Yard |
| Sewer | Septic System |
| Size Depth | 226 Ft ,2 In |
| Size Frontage | 254 Ft ,2 In |
| Size Irregular | 254.18 X 226.19 Ft ; 282 Ft X 173 Ft X 226 Ft X 254.18 Ft |
| Size Total Text | 254.18 X 226.19 Ft ; 282 Ft X 173 Ft X 226 Ft X 254.18 Ft|1/2 - 1.99 Acres |
| Surface Water | River/stream |
Rooms
| Level | Type | Length | Width | Dimensions |
|---|---|---|---|---|
| Main Level | Kitchen | 3.29 m | 4.75 m | 3.29 m x 4.75 m |
| Main Level | Living Room | 4.03 m | 3.77 m | 4.03 m x 3.77 m |
| Main Level | Dining Room | 4.18 m | 2.95 m | 4.18 m x 2.95 m |
| Main Level | Bedroom | 3.02 m | 3.61 m | 3.02 m x 3.61 m |
| Main Level | Primary Bedroom | 2.79 m | 2.56 m | 2.79 m x 2.56 m |
| Main Level | Bedroom 2 | 2.79 m | 2.69 m | 2.79 m x 2.69 m |
| Main Level | Bedroom 3 | 5.31 m | 3.65 m | 5.31 m x 3.65 m |
| Main Level | Bathroom | 2.35 m | 1.3 m | 2.35 m x 1.3 m |
Utilities
| Cable | Available |
| Wireless | Available |
| Electricity Connected | Connected |
| Telephone | Nearby |
https://www.realtor.ca/real-estate/27881491/493824-baptist-church-road-west-grey-rural-west-grey
Contact Us
Contact us for more information
Ryan Latorre
Salesperson
ryanlatorre.com/
www.facebook.com/profile.php?id=100092715092260
14 - 75 First Street
Orangeville, Ontario L9W 2E7
(519) 941-5151
(519) 941-5432
www.royallepagercr.com























































