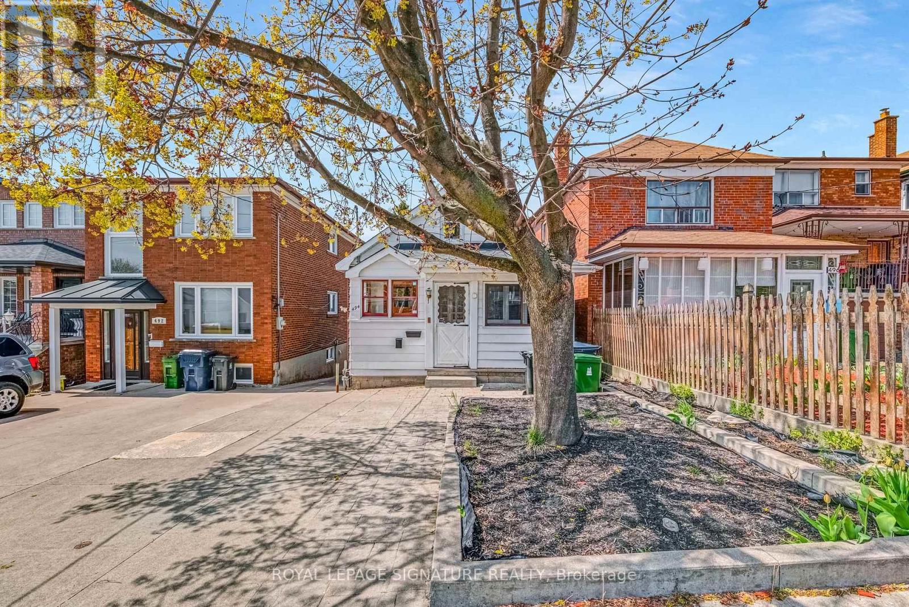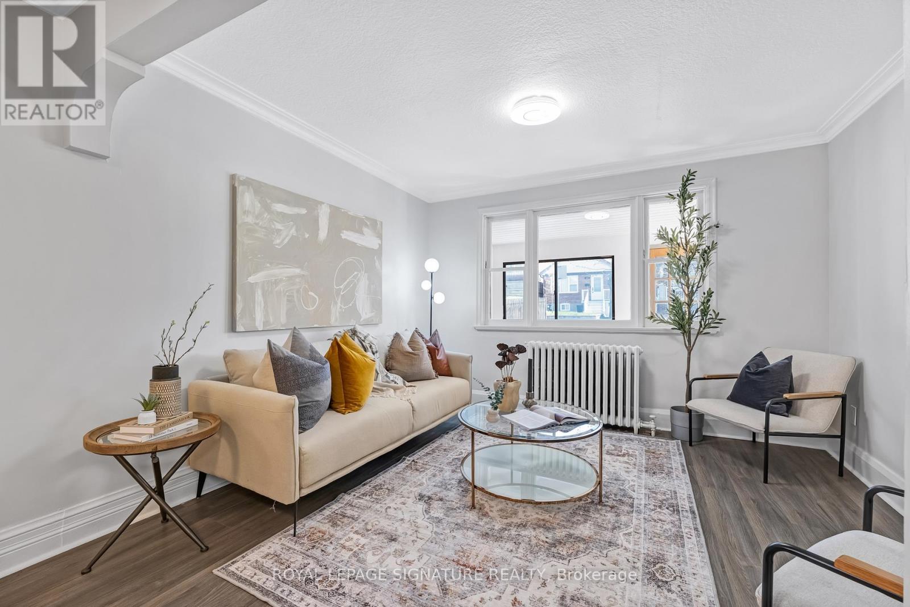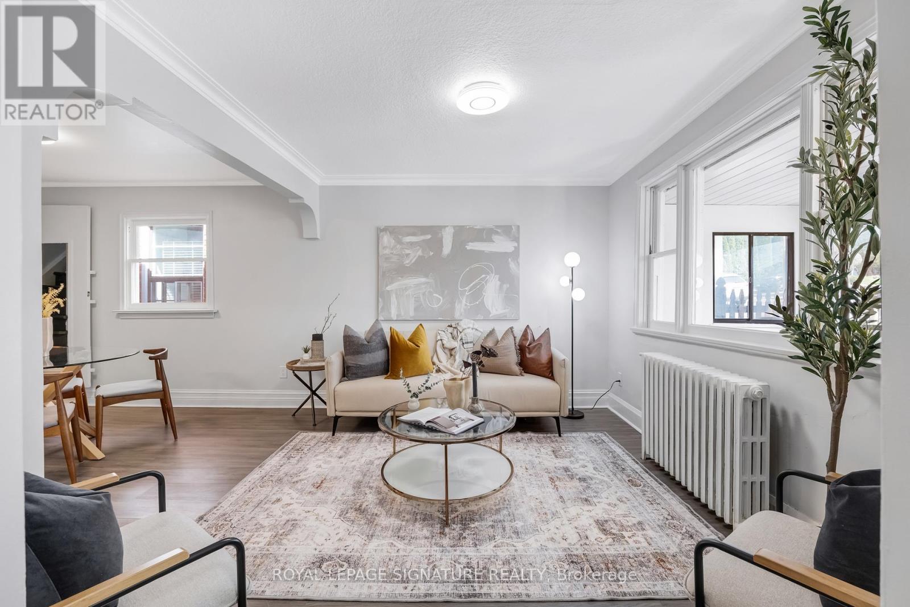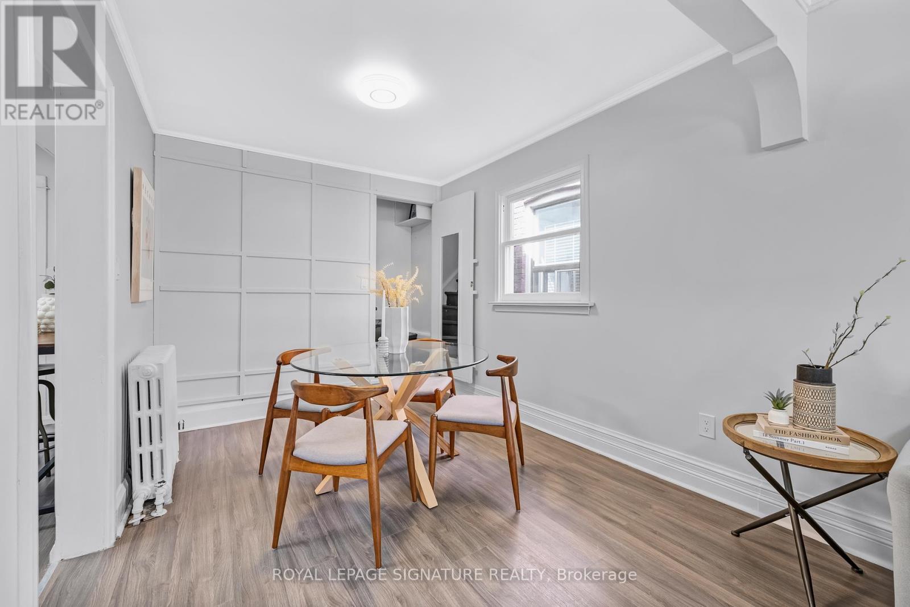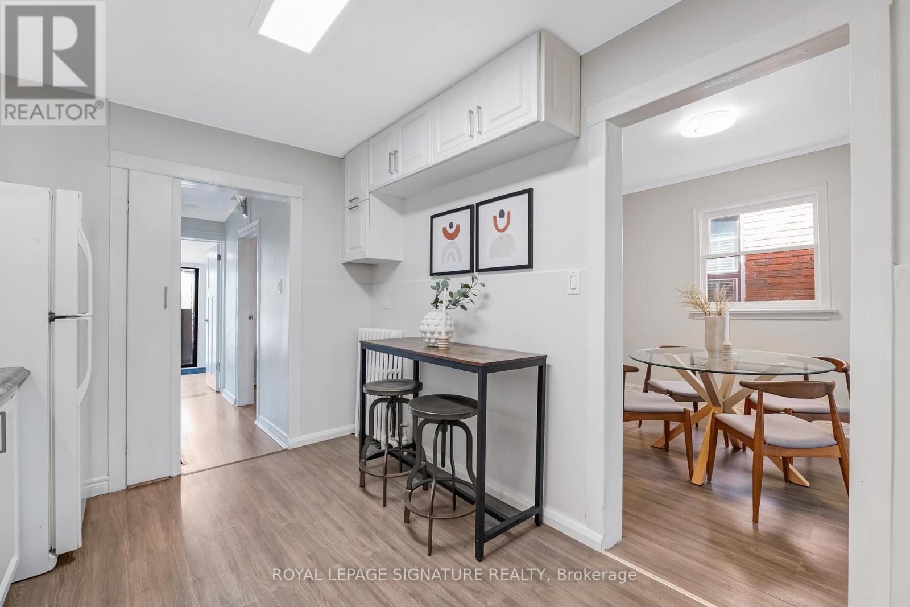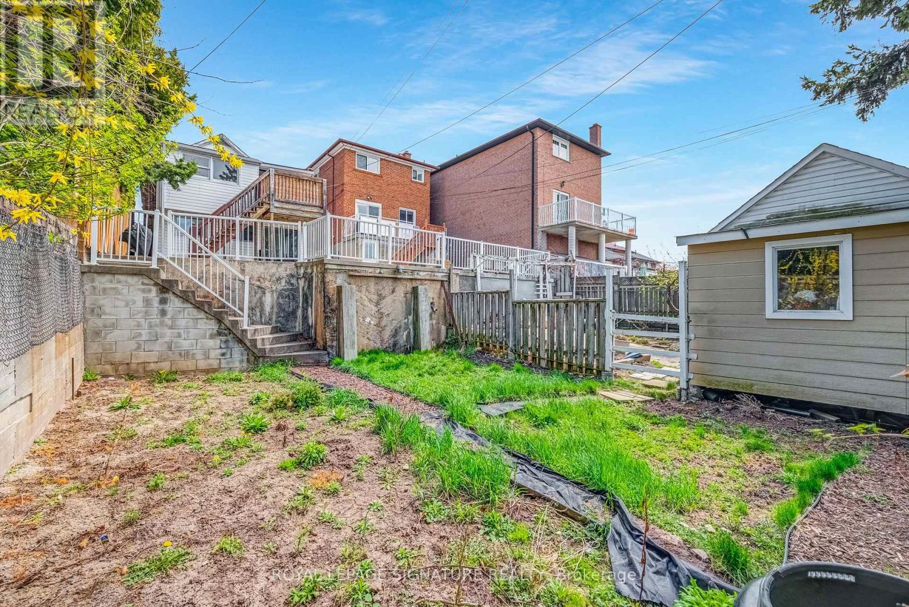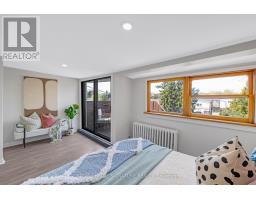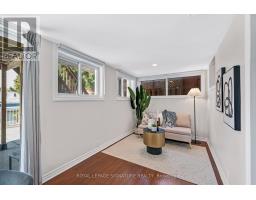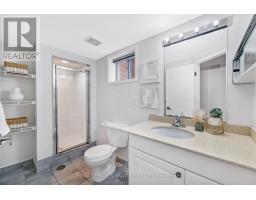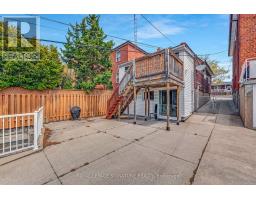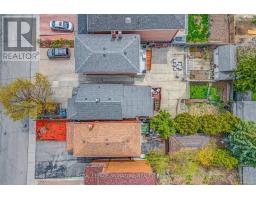494 Northcliffe Boulevard Toronto, Ontario M6E 3L5
$899,000
Step inside this classic detached bungalow on a quiet street in a family-oriented neighbourhood. This is a perfect opportunity for first time buyers looking to offset their mortgage with a basement apartment or as a turnkey investment property. On the main floor there is an open concept living and dining room, a large eat-in kitchen, and two bedrooms plus a bathroom. Upstairs in the finished attic space there is great flexible bonus space for an additional bedroom, office, or playroom. In the basement youll find a ready to go basement apartment with a separate entrance featuring a full kitchen, a studio living space/bedroom, a bathroom, and a recreational space. Enjoy the low maintenance backyard as is or design it into the relaxing oasis of your dreams. Theres also a convenient front pad parking space. A great location with the area boasting a range of amenities, restaurants and shopping along Eglinton Avenue, easy access to nearby Fairbank Memorial Park, schools, the TTC, the future the Eglinton LRT, and the Allen Expressway. (id:50886)
Open House
This property has open houses!
2:00 pm
Ends at:4:00 pm
Property Details
| MLS® Number | C12117565 |
| Property Type | Single Family |
| Community Name | Oakwood Village |
| Amenities Near By | Public Transit, Park, Schools |
| Parking Space Total | 1 |
Building
| Bathroom Total | 2 |
| Bedrooms Above Ground | 3 |
| Bedrooms Below Ground | 1 |
| Bedrooms Total | 4 |
| Basement Features | Separate Entrance, Walk Out |
| Basement Type | N/a |
| Construction Style Attachment | Detached |
| Cooling Type | Window Air Conditioner |
| Exterior Finish | Insul Brick, Vinyl Siding |
| Flooring Type | Laminate |
| Foundation Type | Block |
| Heating Fuel | Natural Gas |
| Heating Type | Radiant Heat |
| Stories Total | 2 |
| Size Interior | 1,100 - 1,500 Ft2 |
| Type | House |
| Utility Water | Municipal Water |
Parking
| No Garage |
Land
| Acreage | No |
| Land Amenities | Public Transit, Park, Schools |
| Sewer | Sanitary Sewer |
| Size Depth | 114 Ft ,2 In |
| Size Frontage | 25 Ft |
| Size Irregular | 25 X 114.2 Ft |
| Size Total Text | 25 X 114.2 Ft |
Rooms
| Level | Type | Length | Width | Dimensions |
|---|---|---|---|---|
| Second Level | Bedroom 3 | 4.39 m | 3.51 m | 4.39 m x 3.51 m |
| Second Level | Office | 4.39 m | 2.84 m | 4.39 m x 2.84 m |
| Basement | Recreational, Games Room | 4.8 m | 2.31 m | 4.8 m x 2.31 m |
| Basement | Kitchen | 2.51 m | 1.88 m | 2.51 m x 1.88 m |
| Basement | Dining Room | 1.27 m | 2.5 m | 1.27 m x 2.5 m |
| Basement | Bedroom 4 | 3.05 m | 2.03 m | 3.05 m x 2.03 m |
| Main Level | Living Room | 3.61 m | 3.1 m | 3.61 m x 3.1 m |
| Main Level | Dining Room | 3.2 m | 2.67 m | 3.2 m x 2.67 m |
| Main Level | Kitchen | 3.81 m | 2.69 m | 3.81 m x 2.69 m |
| Main Level | Primary Bedroom | 3.38 m | 2.79 m | 3.38 m x 2.79 m |
| Main Level | Bedroom 2 | 4.98 m | 2.69 m | 4.98 m x 2.69 m |
Contact Us
Contact us for more information
Christine Sweeny
Salesperson
www.themillsteam.ca/
www.facebook.com/TheMillsTeam/
www.linkedin.com/company/the-mills-team/about/
8 Sampson Mews Suite 201 The Shops At Don Mills
Toronto, Ontario M3C 0H5
(416) 443-0300
(416) 443-8619
Sarah O'neill
Salesperson
www.themillsteam.ca/
www.facebook.com/TheMillsTeam/app_381181261904495
www.linkedin.com/company/the-mills-team
8 Sampson Mews Suite 201 The Shops At Don Mills
Toronto, Ontario M3C 0H5
(416) 443-0300
(416) 443-8619

