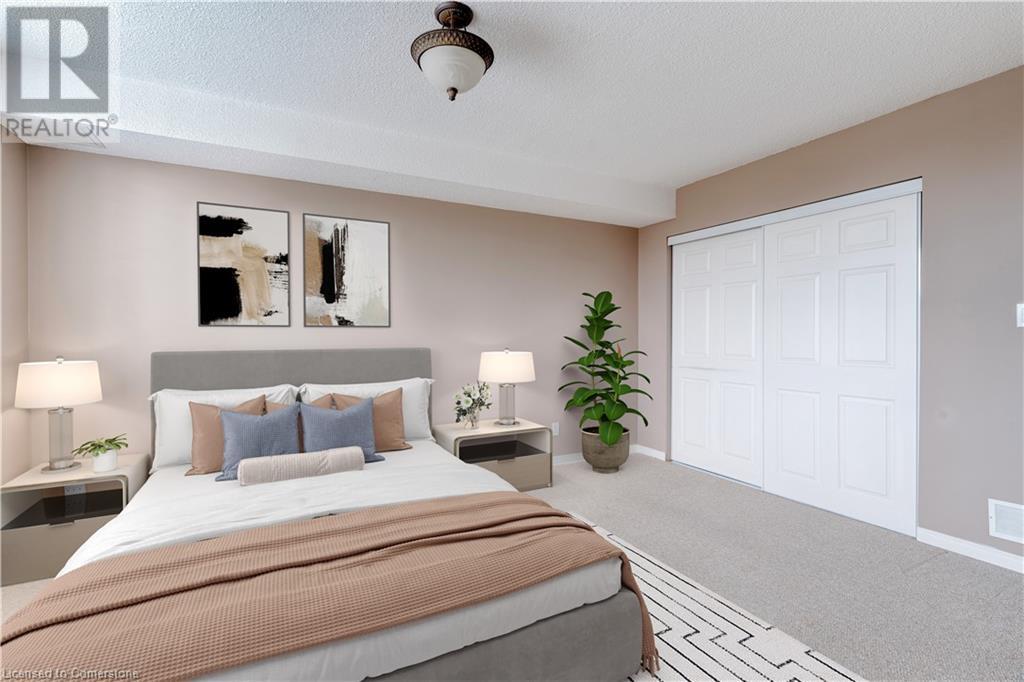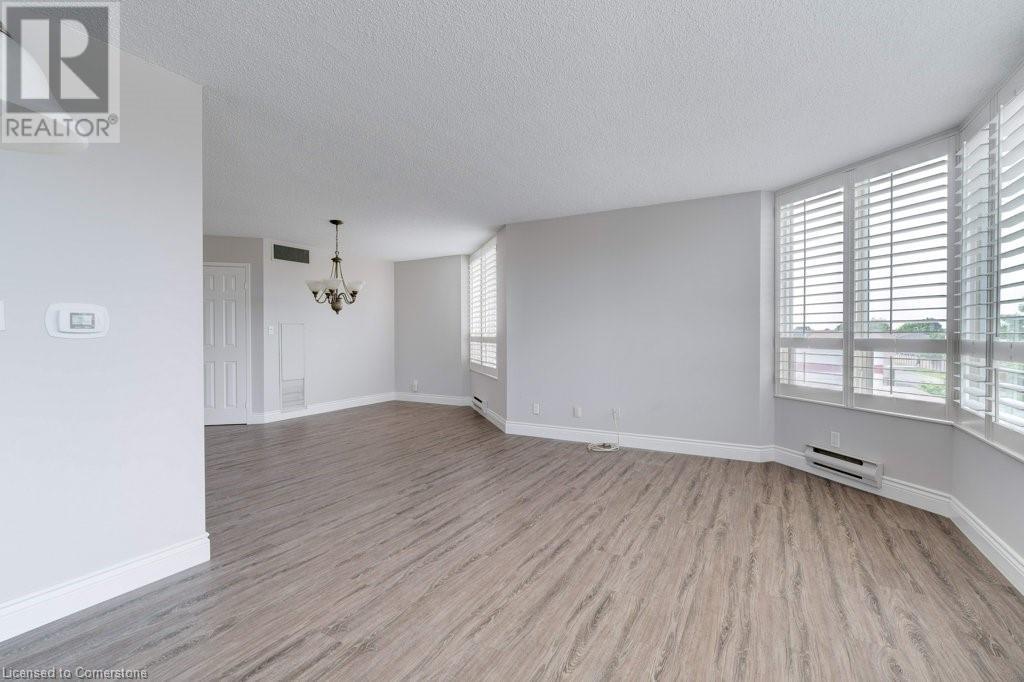495 Highway 8 Unit# 205 Stoney Creek, Ontario L8G 5E1
$529,000Maintenance, Parking, Heat, Electricity, Water
$1,032 Monthly
Maintenance, Parking, Heat, Electricity, Water
$1,032 MonthlyWelcome to Unit 205 at The Renaissance - offering worry-free condo living in the heart of Stoney Creek! This larger-than-average two-bedroom unit combines space, comfort, and convenience. Enjoy the benefits of all-inclusive condo fees that cover ALL utilities, along with underground parking and a private storage locker. The well maintained building features top-tier amenities including a gym, squash court, sauna, party room, library, workshop, car wash, and more. Perfectly located near shopping, public transit, trails, and major highways, this home delivers the ideal low-maintenance lifestyle. Don't miss your opportunity to live in one of Stoney Creek's most sought-after condo communities! (id:50886)
Property Details
| MLS® Number | 40739823 |
| Property Type | Single Family |
| Amenities Near By | Park, Place Of Worship, Playground, Public Transit, Shopping |
| Parking Space Total | 1 |
| Storage Type | Locker |
Building
| Bathroom Total | 2 |
| Bedrooms Above Ground | 2 |
| Bedrooms Total | 2 |
| Amenities | Car Wash, Exercise Centre, Party Room |
| Appliances | Dishwasher, Dryer, Freezer, Microwave, Refrigerator, Stove, Washer |
| Basement Type | None |
| Constructed Date | 1990 |
| Construction Material | Concrete Block, Concrete Walls |
| Construction Style Attachment | Attached |
| Cooling Type | Central Air Conditioning |
| Exterior Finish | Concrete |
| Heating Type | Baseboard Heaters, Forced Air, Heat Pump |
| Stories Total | 1 |
| Size Interior | 1,150 Ft2 |
| Type | Apartment |
| Utility Water | Municipal Water |
Parking
| Underground | |
| None | |
| Visitor Parking |
Land
| Access Type | Road Access, Highway Nearby |
| Acreage | No |
| Land Amenities | Park, Place Of Worship, Playground, Public Transit, Shopping |
| Sewer | Municipal Sewage System |
| Size Total Text | Unknown |
| Zoning Description | Rm4 |
Rooms
| Level | Type | Length | Width | Dimensions |
|---|---|---|---|---|
| Main Level | Foyer | 3'10'' x 9'10'' | ||
| Main Level | 3pc Bathroom | Measurements not available | ||
| Main Level | Dining Room | 19'11'' x 11'3'' | ||
| Main Level | Living Room | 16'0'' x 17'1'' | ||
| Main Level | Kitchen | 8'10'' x 12'4'' | ||
| Main Level | Bedroom | 11'3'' x 14'1'' | ||
| Main Level | Full Bathroom | Measurements not available | ||
| Main Level | Primary Bedroom | 12'11'' x 18'8'' |
https://www.realtor.ca/real-estate/28450871/495-highway-8-unit-205-stoney-creek
Contact Us
Contact us for more information
Marco Caruso
Salesperson
(905) 664-2300
860 Queenston Road Suite A
Stoney Creek, Ontario L8G 4A8
(905) 545-1188
(905) 664-2300











































