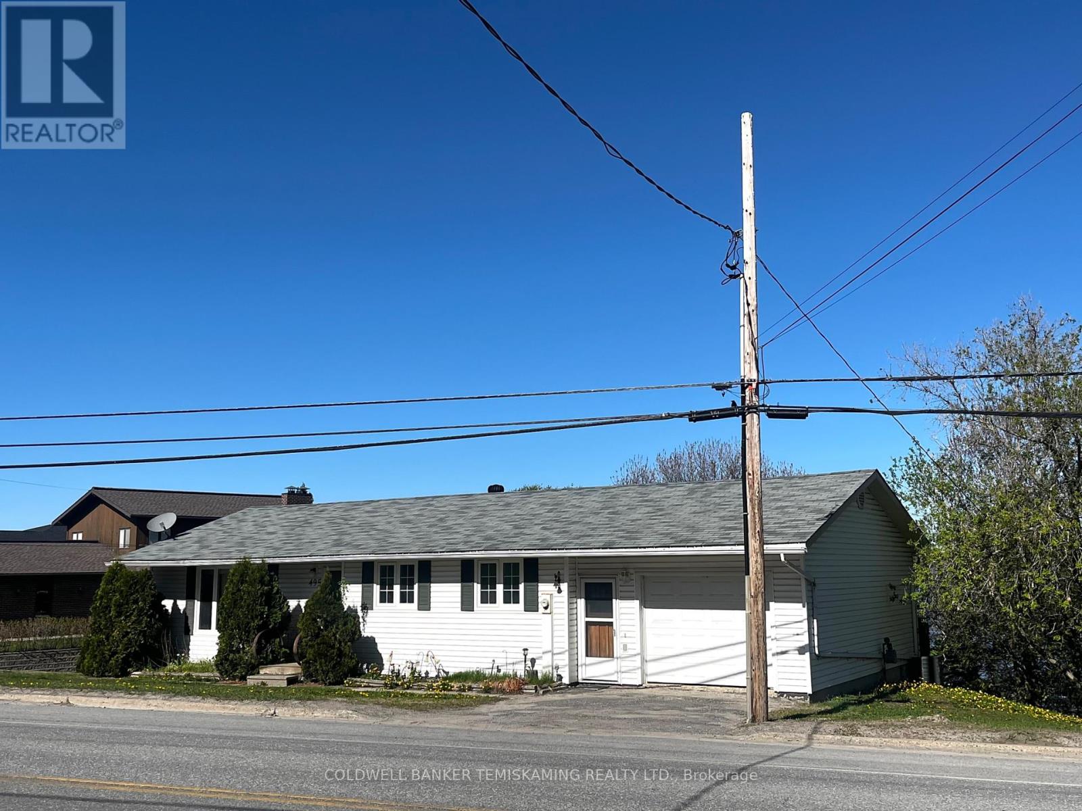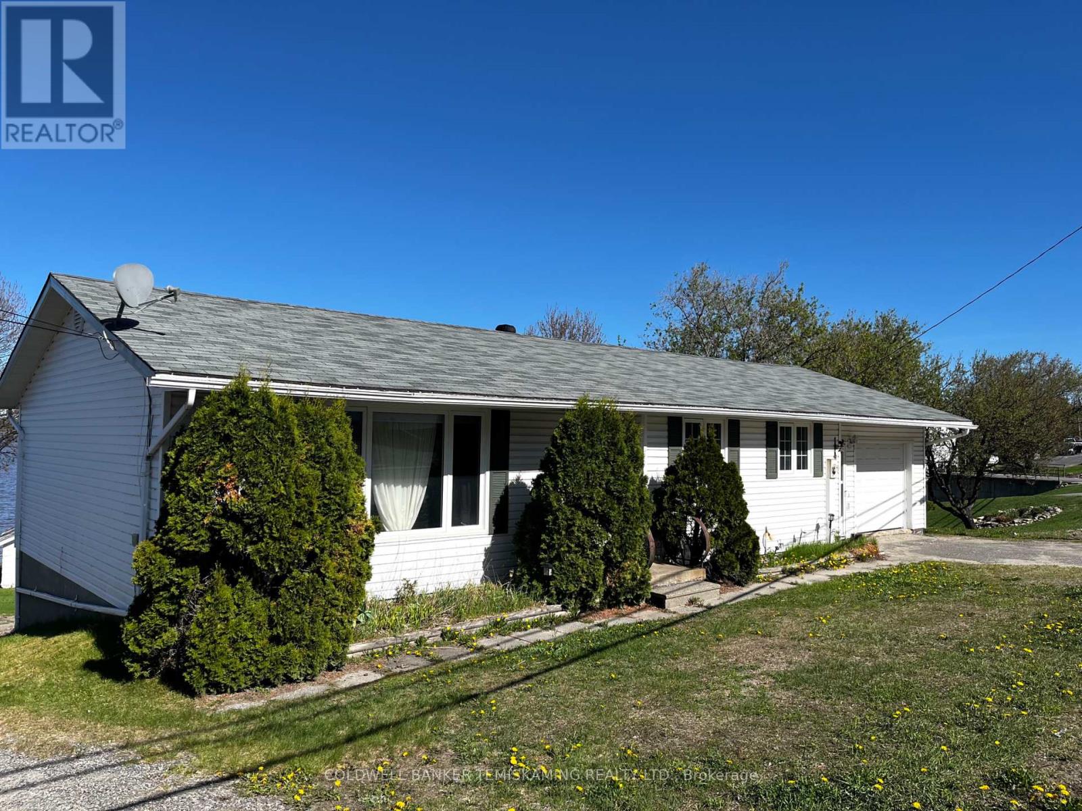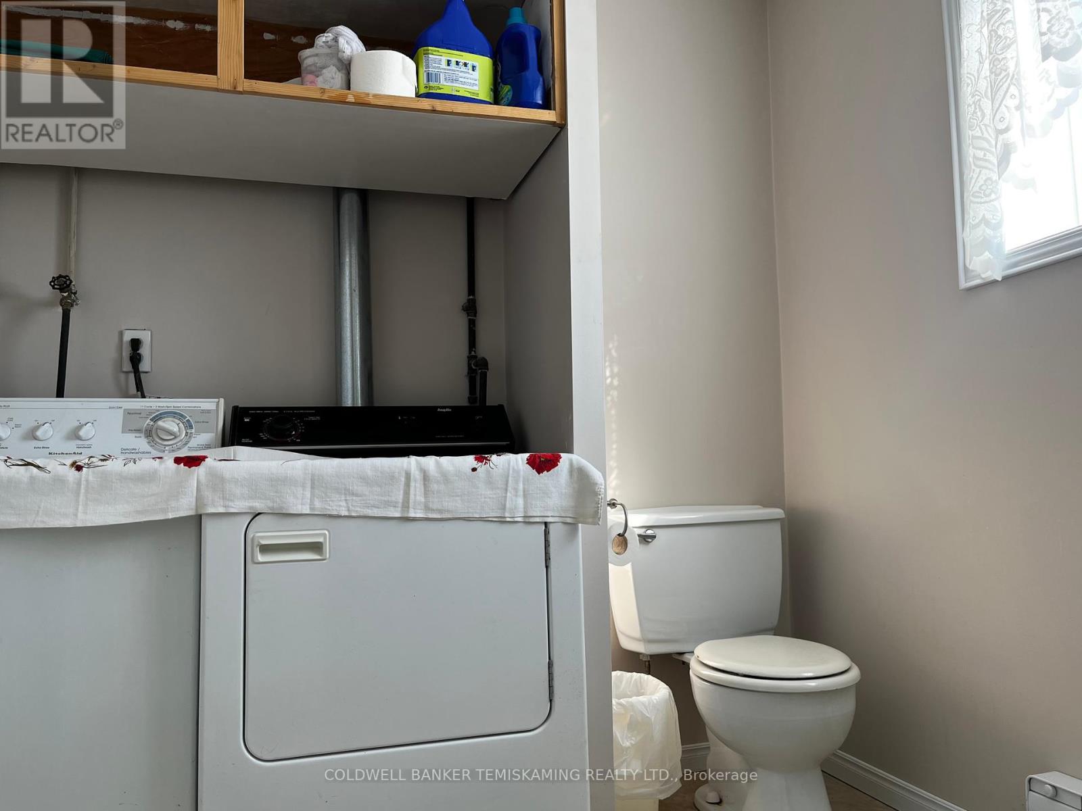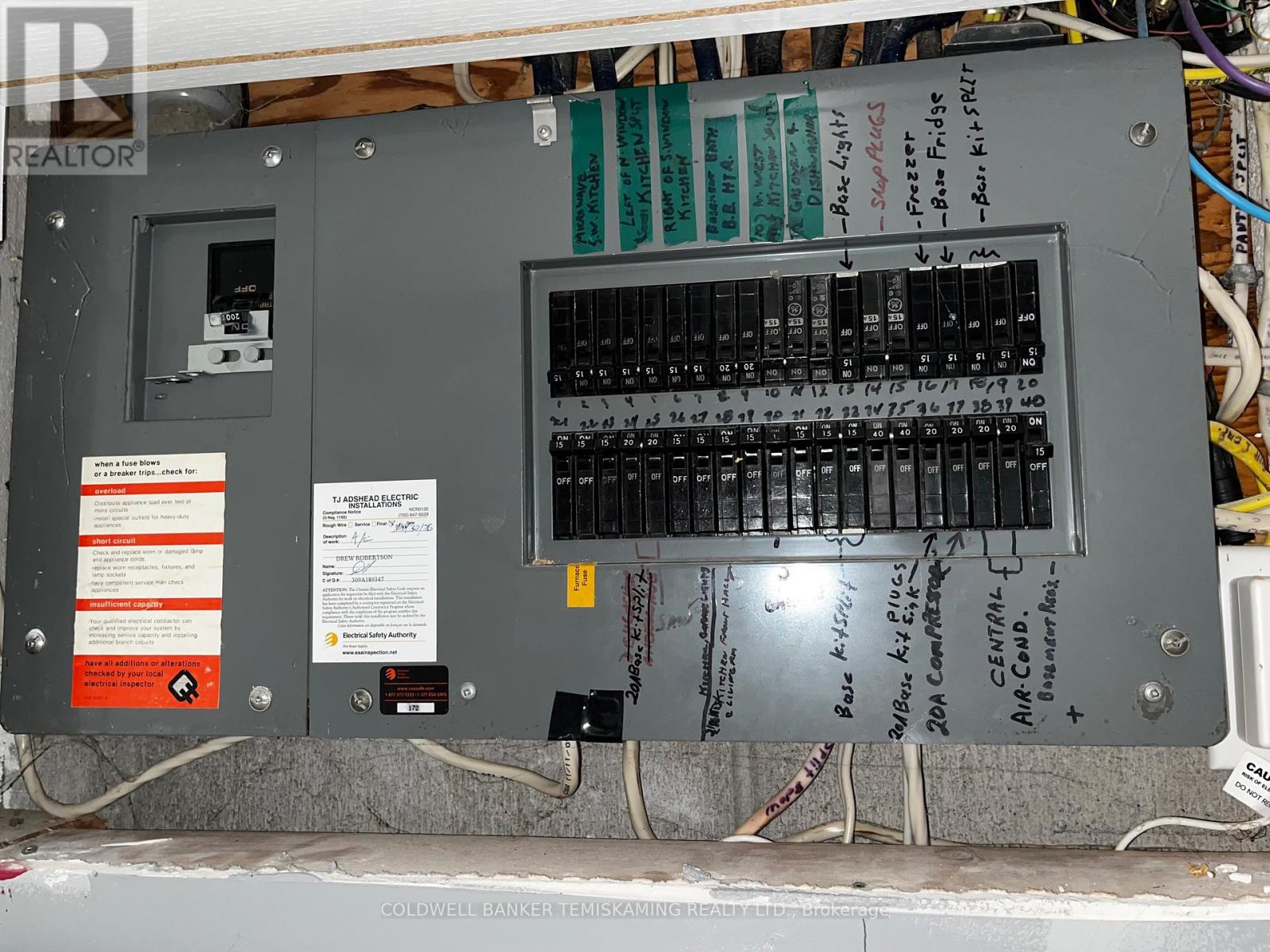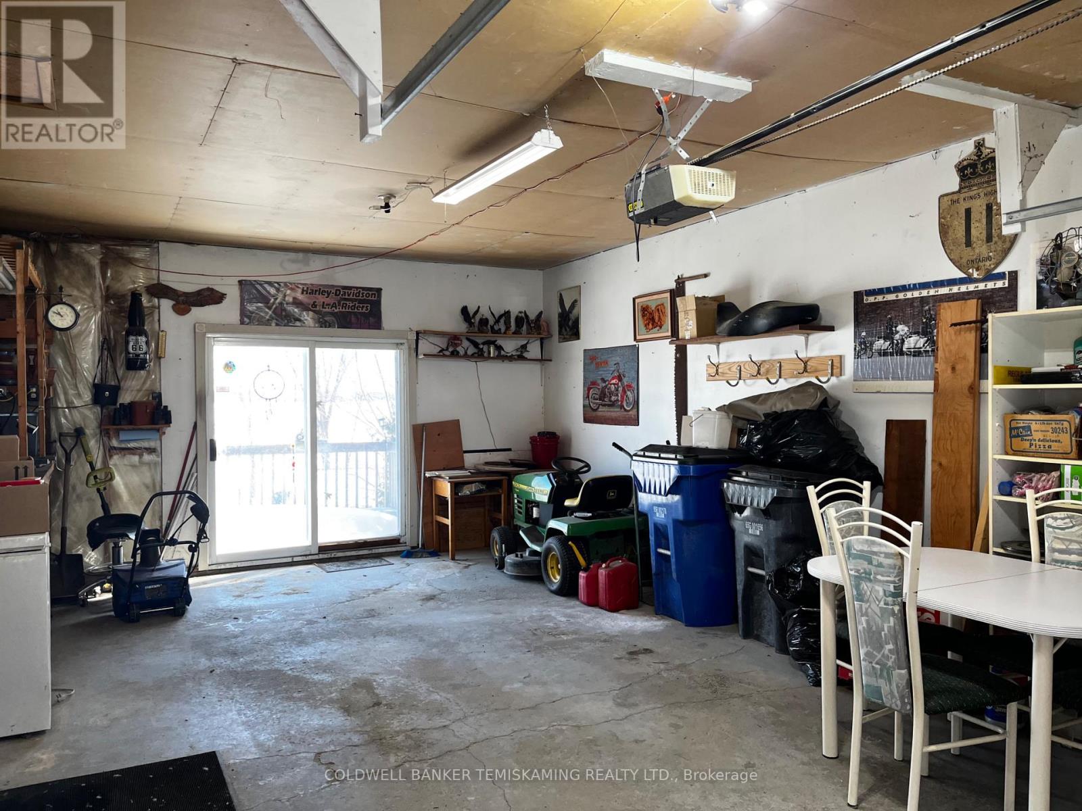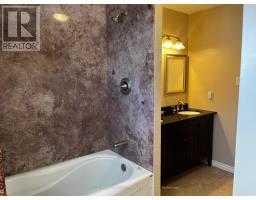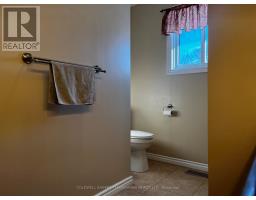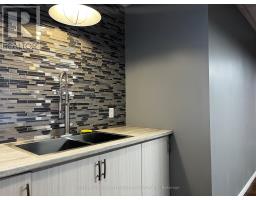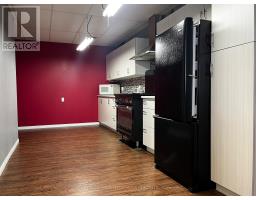495 Lakeshore Road N Temiskaming Shores, Ontario P0J 1P0
$549,900
NO SHAG CARPET HERE! Welcome to this charming waterfront bungalow just minutes from New Liskeard's amenities. This 3+1 bedroom home offers breathtaking views of Lake Timiskaming and a thoughtfully designed layout for both comfort and functionality. The main floor boasts a spacious, well-equipped kitchen with ample storage, a bright and inviting living area, three generously sized bedrooms, and a stylish 4-piece bathroom. Downstairs, the walk-out basement expands your living space, leading to two decks and offering endless possibilities. It features a workshop, a fourth bedroom, an additional bathroom with laundry, and a large rec room complete with a second kitchen, a true entertainers dream! With an attached garage to store all your toys and a gentle slope leading to the beautiful sandy beach, this property is a true waterfront gem. The sellers have had some updating done to the home Spring of 2025 including some new trim, paint, shingles and updates. Don't miss your chance to own this slice of paradise! (id:50886)
Property Details
| MLS® Number | T12164538 |
| Property Type | Single Family |
| Community Name | New Liskeard |
| Easement | Unknown, None |
| Equipment Type | Water Heater - Gas |
| Features | Irregular Lot Size, Carpet Free |
| Parking Space Total | 3 |
| Rental Equipment Type | Water Heater - Gas |
| Structure | Deck, Shed, Boathouse |
| View Type | Lake View, Direct Water View |
| Water Front Type | Waterfront |
Building
| Bathroom Total | 2 |
| Bedrooms Above Ground | 3 |
| Bedrooms Below Ground | 1 |
| Bedrooms Total | 4 |
| Age | 31 To 50 Years |
| Appliances | Garage Door Opener Remote(s), Water Heater, All, Dishwasher, Dryer, Stove, Refrigerator |
| Architectural Style | Bungalow |
| Basement Development | Partially Finished |
| Basement Features | Walk Out |
| Basement Type | N/a (partially Finished) |
| Construction Style Attachment | Detached |
| Cooling Type | Central Air Conditioning |
| Exterior Finish | Vinyl Siding |
| Foundation Type | Block |
| Heating Fuel | Natural Gas |
| Heating Type | Forced Air |
| Stories Total | 1 |
| Size Interior | 1,100 - 1,500 Ft2 |
| Type | House |
| Utility Water | Municipal Water |
Parking
| Attached Garage | |
| Garage |
Land
| Access Type | Year-round Access |
| Acreage | No |
| Sewer | Sanitary Sewer |
| Size Depth | 184 Ft ,3 In |
| Size Frontage | 90 Ft ,6 In |
| Size Irregular | 90.5 X 184.3 Ft |
| Size Total Text | 90.5 X 184.3 Ft|under 1/2 Acre |
| Zoning Description | R2 |
Rooms
| Level | Type | Length | Width | Dimensions |
|---|---|---|---|---|
| Basement | Utility Room | 3.89 m | 4.63 m | 3.89 m x 4.63 m |
| Basement | Bedroom 3 | 2.47 m | 2.7 m | 2.47 m x 2.7 m |
| Basement | Workshop | 4.63 m | 3.42 m | 4.63 m x 3.42 m |
| Basement | Bathroom | 2.92 m | 2.31 m | 2.92 m x 2.31 m |
| Basement | Kitchen | 3.31 m | 6.56 m | 3.31 m x 6.56 m |
| Basement | Recreational, Games Room | 6.08 m | 7.25 m | 6.08 m x 7.25 m |
| Main Level | Kitchen | 5.76 m | 2.98 m | 5.76 m x 2.98 m |
| Main Level | Living Room | 6.03 m | 3.62 m | 6.03 m x 3.62 m |
| Main Level | Other | 4.84 m | 7.87 m | 4.84 m x 7.87 m |
| Main Level | Bedroom | 3.03 m | 4.13 m | 3.03 m x 4.13 m |
| Main Level | Bedroom 2 | 3.34 m | 3.11 m | 3.34 m x 3.11 m |
| Main Level | Primary Bedroom | 3.85 m | 4.13 m | 3.85 m x 4.13 m |
| Main Level | Bathroom | 1.8 m | 3.13 m | 1.8 m x 3.13 m |
Utilities
| Cable | Installed |
| Electricity | Installed |
| Electricity Connected | Connected |
| Natural Gas Available | Available |
| Telephone | Nearby |
| Sewer | Installed |
Contact Us
Contact us for more information
Ann Mcintaggart-Doyle
Salesperson
annmcintaggart-doyle.agent.cbignite.ca/
www.facebook.com/profile.php?id=100094698093182
107 Whitewood Ave.
New Liskeard, Ontario P0J 1P0
(705) 647-1110
temiskamingrealtybrokerage.agent.cbignite./

