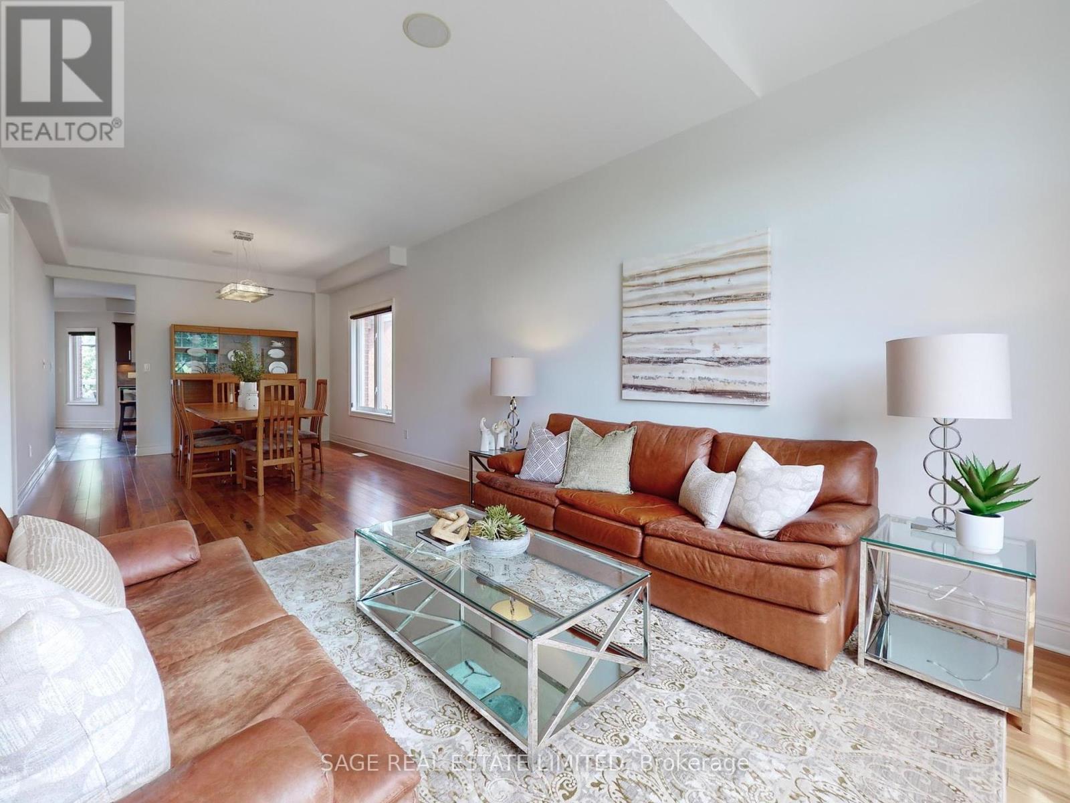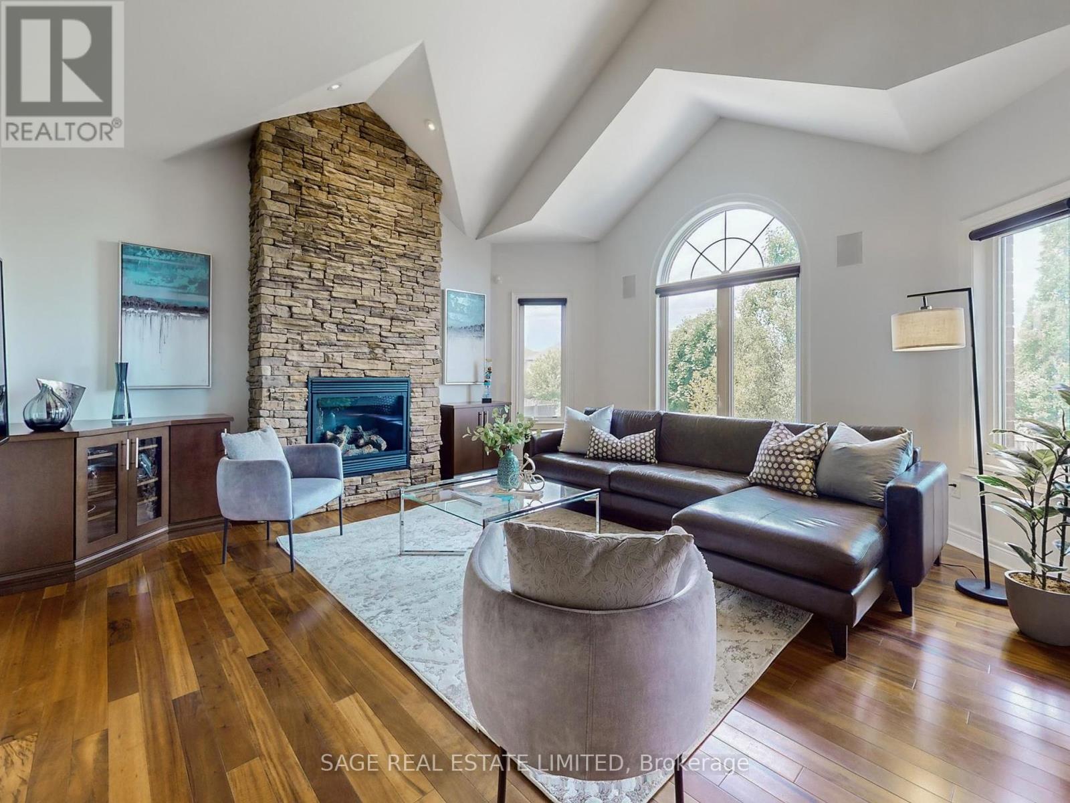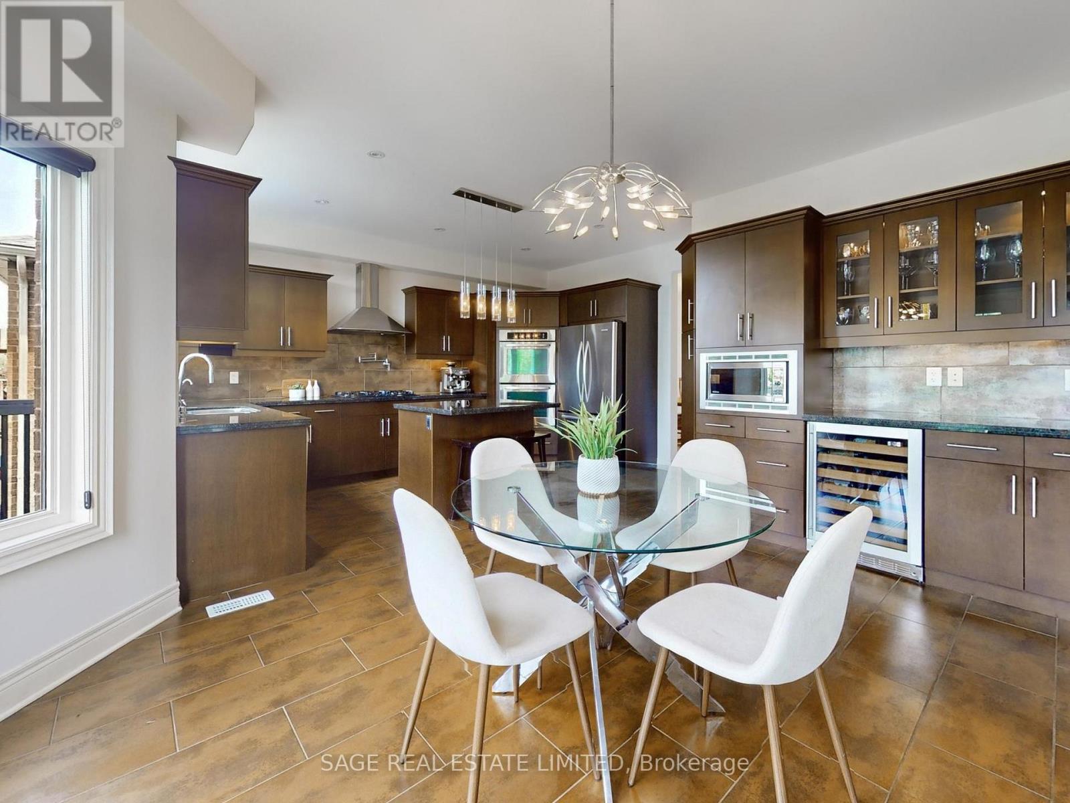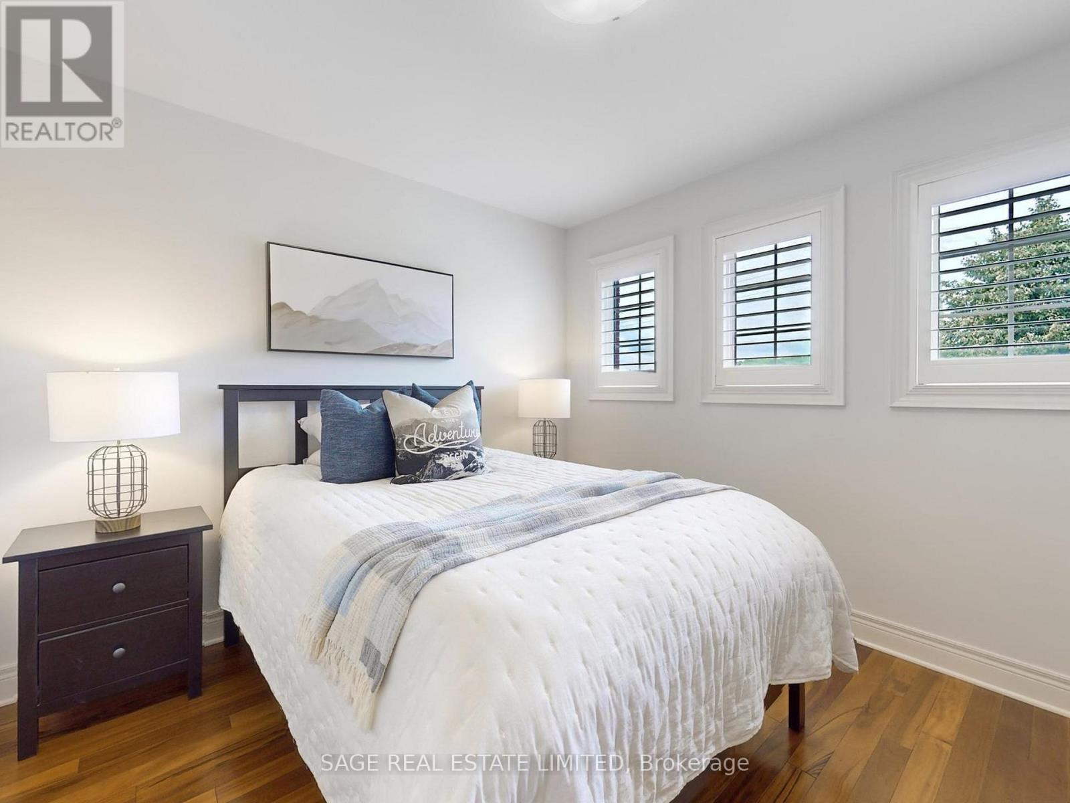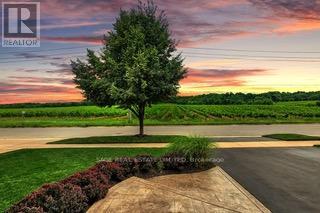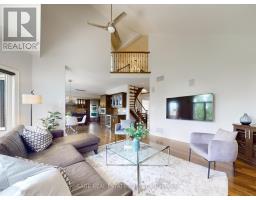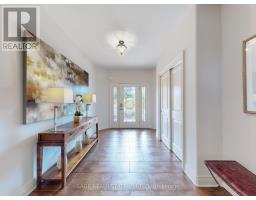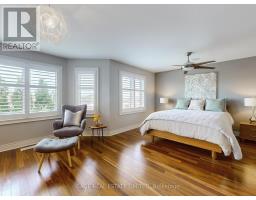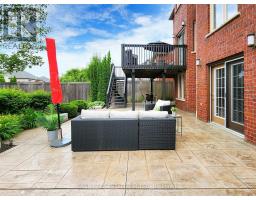4959 Hillside Drive Lincoln, Ontario L0R 1B7
$1,399,000
This Stunning Custom-Built 4 Bedroom 3 Bath Home Nestled Is Located In The Heart Of Wine Country. This Exquisite Residence Offers Unparalleled Luxury And Breathtaking Views, Making It The Perfect Retreat For Those Who Appreciate The Finer Things In Life.Step Into The Grand Foyer And Be Greeted By Soaring High Ceilings And A Magnificent Custom Circular Staircase, The Focal Point Of The Home The Spacious Living And Dining Rooms Feature Expansive Windows That Over Look The Vineyard Creating A Picturesque Backdrop For Your Everyday Life And Entertaining Needs.This Full-Brick Home Boasts Extensive Customization, Including Widened Spaces,Bump-Outs & A Walkout. The Heart Of The Home Is The Large, Open-Concept Family Room With A Floor-To-Ceiling Brick Fireplace That Adds Warmth And Character With A Vaulted Ceiling Complete With In-Wall Speakers. This Space Seamlessly Flows Into The Chef's Kitchen, A Culinary Enthusiast's Dream. Equipped With Top-Of-The-Line Appliances And Custom Cabinetry, This Kitchen Is Perfect For Hosting Family Gatherings And Dinner Parties .For Those Who Work From Home, The Main Floor Features A Well-Appointed Home Office, Providing A Quiet And Productive Space. The Office Ensures You Can Balance Work And Home Life Effortlessly. The Family Bedrooms Have Large Windows With Great Views & Spacious Closets. The Fully Finished Lower Level Includes High Ceilings, A Walkout To The Landscaped Yard, A Custom Insulated Wine Cellar, A Recreation Room, A Media Room , Space for a Gym, & A Rough-in For A Four-Piece Bathroom. Extensive Customization Throughout. This 4784 Square Foot Home Will Impress. **** EXTRAS **** Stunning Full Brick Home With Extensive Customization. Features Widened Spaces, Floor-To-Ceiling Fireplace, Walk-Out To Backyard, Temperature Controlled Wine Room And Epoxy Garage. (id:50886)
Property Details
| MLS® Number | X9508232 |
| Property Type | Single Family |
| Community Name | 982 - Beamsville |
| ParkingSpaceTotal | 4 |
Building
| BathroomTotal | 3 |
| BedroomsAboveGround | 4 |
| BedroomsTotal | 4 |
| BasementDevelopment | Finished |
| BasementFeatures | Walk Out |
| BasementType | N/a (finished) |
| ConstructionStyleAttachment | Detached |
| CoolingType | Central Air Conditioning |
| ExteriorFinish | Brick |
| FireplacePresent | Yes |
| FlooringType | Hardwood, Carpeted |
| HalfBathTotal | 1 |
| HeatingFuel | Natural Gas |
| HeatingType | Forced Air |
| StoriesTotal | 2 |
| SizeInterior | 3499.9705 - 4999.958 Sqft |
| Type | House |
| UtilityWater | Municipal Water |
Parking
| Attached Garage |
Land
| Acreage | No |
| Sewer | Sanitary Sewer |
| SizeDepth | 140 Ft ,10 In |
| SizeFrontage | 50 Ft ,3 In |
| SizeIrregular | 50.3 X 140.9 Ft ; Irregualr Geowarehouse |
| SizeTotalText | 50.3 X 140.9 Ft ; Irregualr Geowarehouse |
Rooms
| Level | Type | Length | Width | Dimensions |
|---|---|---|---|---|
| Second Level | Primary Bedroom | 6.2 m | 4.7 m | 6.2 m x 4.7 m |
| Second Level | Bedroom 2 | 4.47 m | 4.14 m | 4.47 m x 4.14 m |
| Second Level | Bedroom 3 | 4.04 m | 3.4 m | 4.04 m x 3.4 m |
| Second Level | Bedroom 4 | 3.51 m | 3.1 m | 3.51 m x 3.1 m |
| Main Level | Living Room | 4.47 m | 3.35 m | 4.47 m x 3.35 m |
| Main Level | Dining Room | 4.55 m | 3.35 m | 4.55 m x 3.35 m |
| Main Level | Family Room | 4.93 m | 4.83 m | 4.93 m x 4.83 m |
| Main Level | Office | 3.53 m | 2.62 m | 3.53 m x 2.62 m |
| Main Level | Kitchen | 4.7 m | 3.48 m | 4.7 m x 3.48 m |
| Ground Level | Games Room | 4.98 m | 4.78 m | 4.98 m x 4.78 m |
| Ground Level | Other | 3.99 m | 2.36 m | 3.99 m x 2.36 m |
| Ground Level | Recreational, Games Room | 6.05 m | 4.67 m | 6.05 m x 4.67 m |
Interested?
Contact us for more information
Jennifer Lynn Chalmers
Salesperson
2010 Yonge Street
Toronto, Ontario M4S 1Z9





