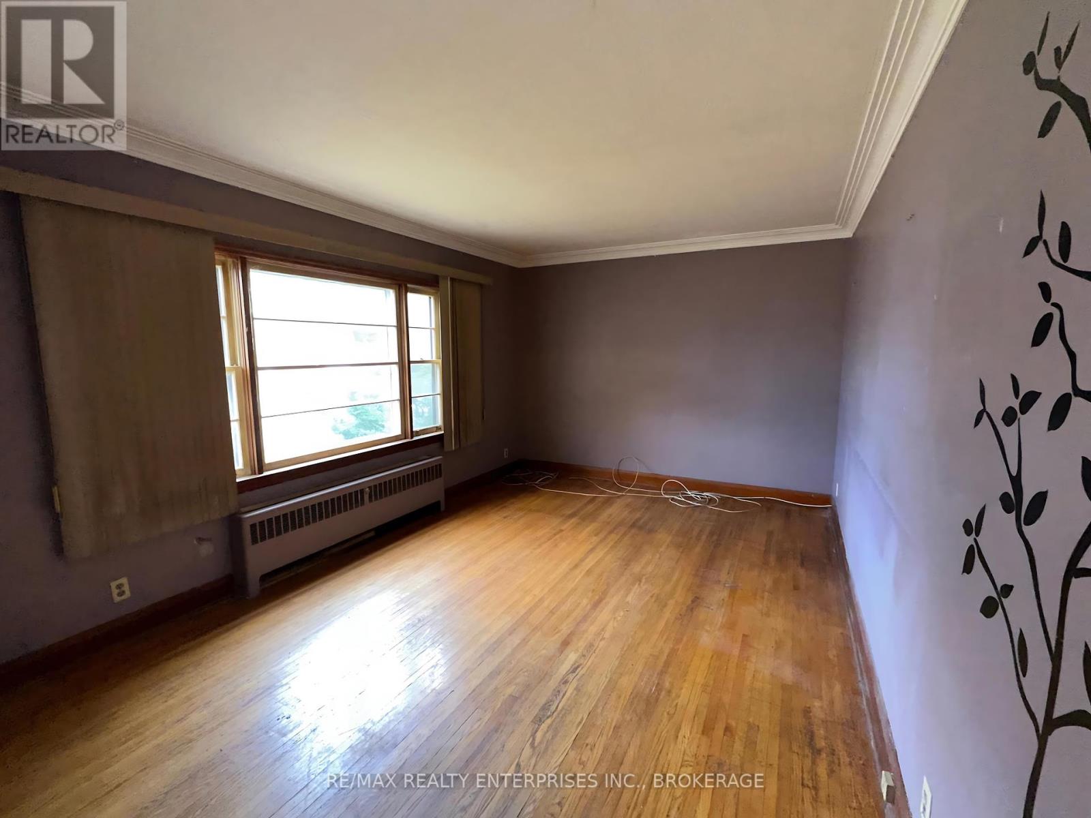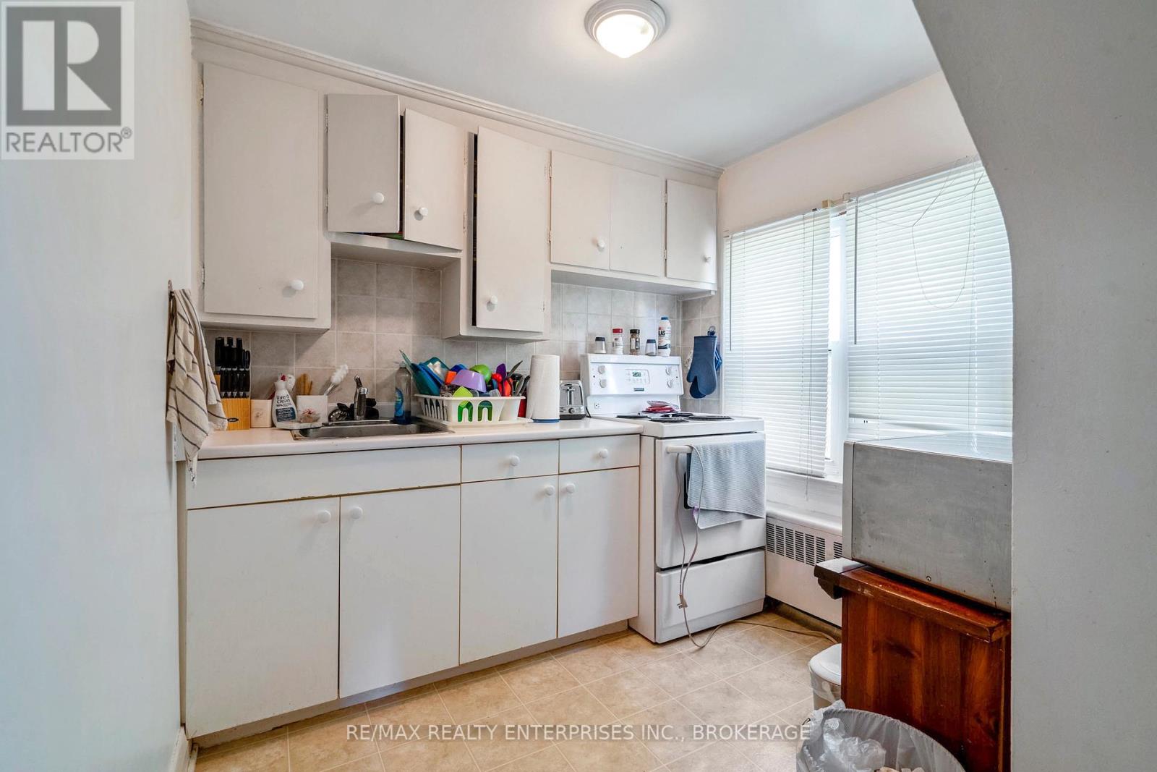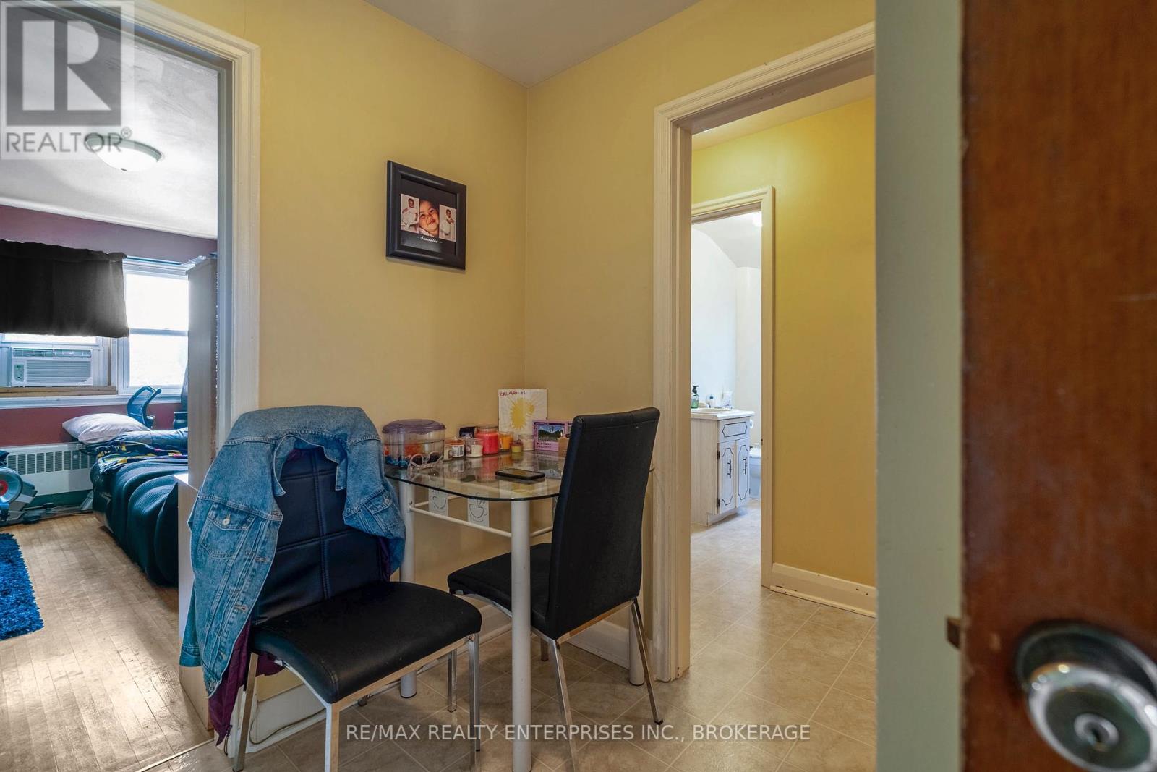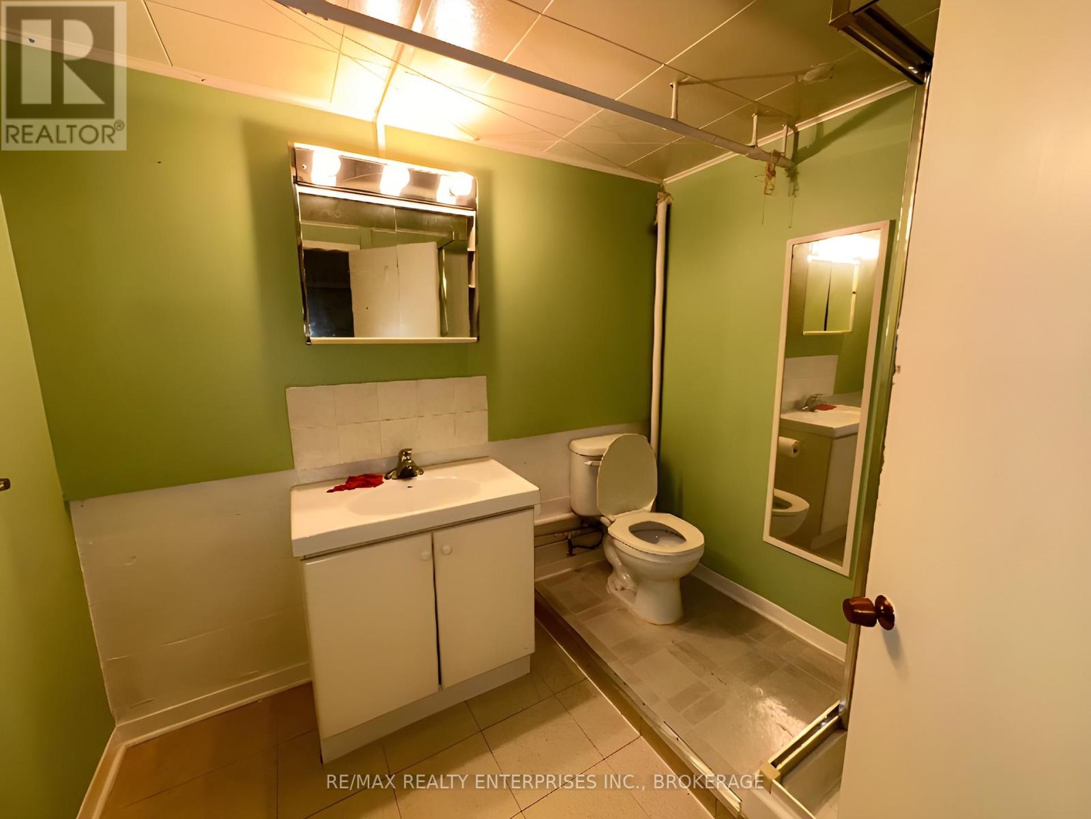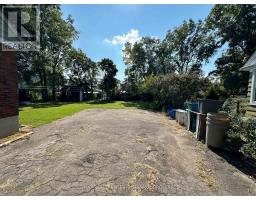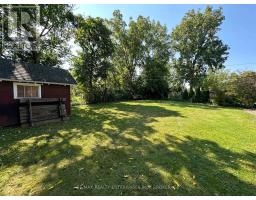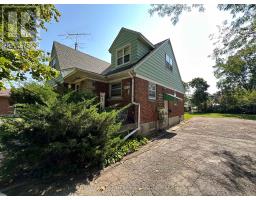496 Carlton Street St. Catharines, Ontario L2M 4X3
$599,900
Main Floor & Lower Floor Units Vacant. Set your own Rent! Opportunity knocks with this versatile single detached home, thoughtfully converted into three separate dwelling units. Featuring two 3-bedroom units and one 1-bedroom unit, with separate hydro metres (2), each complete with its own kitchen and bathroom, this property offers exceptional income potential. Whether you choose to live in the spacious main floor unit while supplementing your income or rent out all three units, the possibilities are endless. Shared coin operated laundry facilities in the basement provide convenience for all occupants and additional income. The private, paved driveway offers ample parking, and the large rear yard adds outdoor enjoyment space. Ideally located near shopping, aquatic centre, public transportation, and with quick access to the QEW, this property combines convenience with investment potential. Don't miss out on this incredible opportunity! (id:50886)
Property Details
| MLS® Number | X11899526 |
| Property Type | Single Family |
| Community Name | 444 - Carlton/Bunting |
| AmenitiesNearBy | Schools, Public Transit, Place Of Worship |
| CommunityFeatures | School Bus |
| ParkingSpaceTotal | 8 |
Building
| BathroomTotal | 2 |
| BedroomsAboveGround | 6 |
| BedroomsBelowGround | 1 |
| BedroomsTotal | 7 |
| Amenities | Separate Electricity Meters |
| Appliances | Dryer, Refrigerator, Stove, Washer |
| BasementDevelopment | Finished |
| BasementFeatures | Apartment In Basement |
| BasementType | N/a (finished) |
| CoolingType | Window Air Conditioner |
| ExteriorFinish | Aluminum Siding, Brick |
| FoundationType | Poured Concrete |
| HeatingFuel | Natural Gas |
| HeatingType | Hot Water Radiator Heat |
| StoriesTotal | 2 |
| SizeInterior | 1499.9875 - 1999.983 Sqft |
| Type | Triplex |
| UtilityWater | Municipal Water |
Land
| Acreage | No |
| LandAmenities | Schools, Public Transit, Place Of Worship |
| Sewer | Sanitary Sewer |
| SizeDepth | 150 Ft ,3 In |
| SizeFrontage | 45 Ft ,1 In |
| SizeIrregular | 45.1 X 150.3 Ft ; Pie Shape Lot |
| SizeTotalText | 45.1 X 150.3 Ft ; Pie Shape Lot|under 1/2 Acre |
| ZoningDescription | R1 |
Rooms
| Level | Type | Length | Width | Dimensions |
|---|---|---|---|---|
| Second Level | Kitchen | 4.57 m | 2.41 m | 4.57 m x 2.41 m |
| Second Level | Living Room | 3.99 m | 3.38 m | 3.99 m x 3.38 m |
| Second Level | Primary Bedroom | 3.56 m | 3.56 m | 3.56 m x 3.56 m |
| Second Level | Bedroom 2 | 3 m | 3.56 m | 3 m x 3.56 m |
| Second Level | Bedroom 3 | 3 m | 3.43 m | 3 m x 3.43 m |
| Main Level | Living Room | 5.26 m | 3.33 m | 5.26 m x 3.33 m |
| Main Level | Kitchen | 4.42 m | 3.02 m | 4.42 m x 3.02 m |
| Main Level | Primary Bedroom | 4.85 m | 2.77 m | 4.85 m x 2.77 m |
| Main Level | Bedroom 2 | 3.45 m | 3.56 m | 3.45 m x 3.56 m |
| Main Level | Bedroom 3 | 3.35 m | 3.56 m | 3.35 m x 3.56 m |
Utilities
| Cable | Available |
| Sewer | Available |
Interested?
Contact us for more information
Christopher Mazzuca
Salesperson
1697b Lakeshore Rd West
Mississauga, Ontario L5J 1J4
Brenda Sabine-Green
Broker
1697b Lakeshore Rd West
Mississauga, Ontario L5J 1J4



