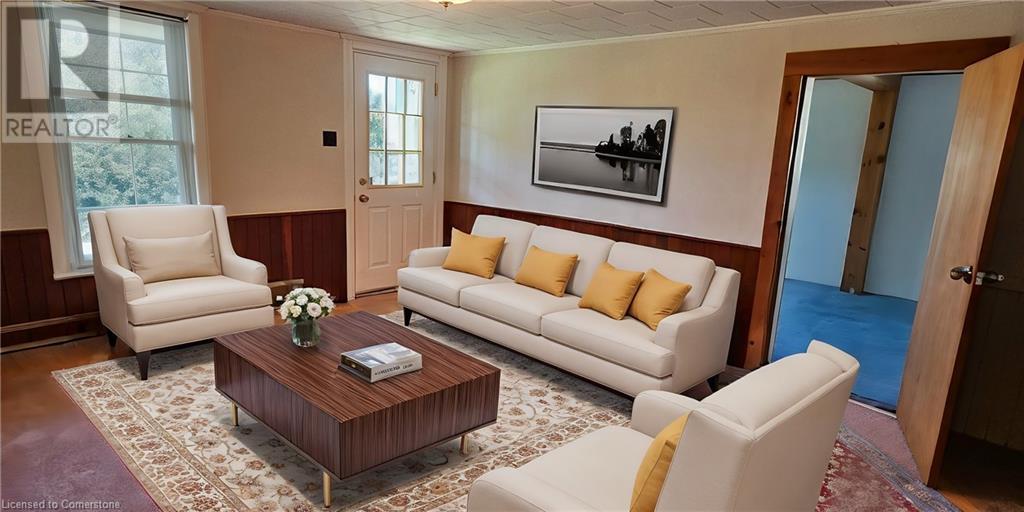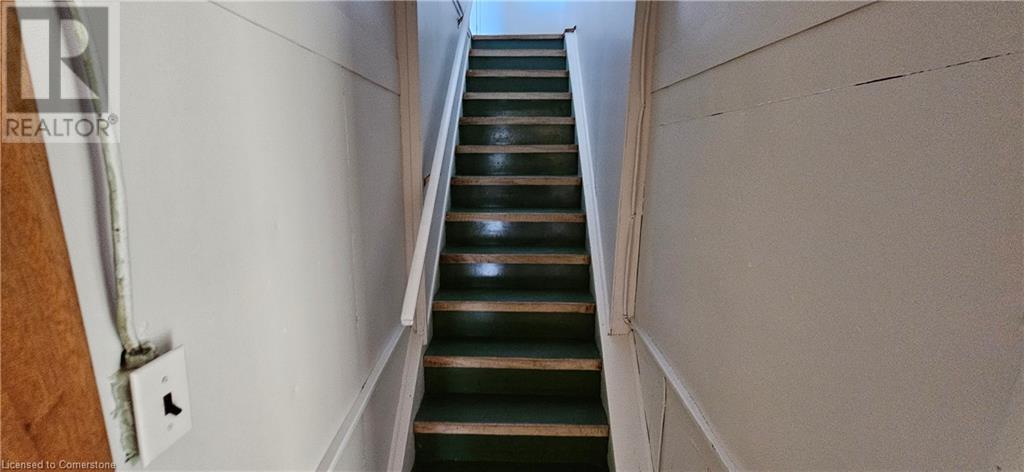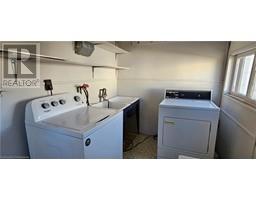496 River Road Cambridge, Ontario N3C 2B7
$2,595 MonthlyOther, See Remarks
CHARMING 3-BEDROOM RENTAL ON EXPANSIVE .51 ACRES IN HESPELER! Nestled on a picturesque lot just steps from the river, this inviting 1.5-storey home offers the perfect balance of tranquility and convenience. With easy access to the 401 (less than 5 minutes away), this home is ideal for commuters and nature lovers alike. Inside, you’ll find 3 spacious bedrooms, 2 full bathrooms, and an open-concept layout that flows seamlessly to an impressive rear deck—perfect for outdoor entertaining or relaxing in your peaceful oasis. Ample parking is available, with space for 4+ vehicles. Utilities (heat, hydro, tenant insurance and gas) are tenant's responsibility. Applicants with good credit are encouraged to apply, and a full rental application is required. Don’t miss out on this unique opportunity in Hespeler! Available immediately. (id:50886)
Property Details
| MLS® Number | 40676928 |
| Property Type | Single Family |
| AmenitiesNearBy | Park, Schools, Shopping |
| EquipmentType | None |
| Features | Crushed Stone Driveway |
| ParkingSpaceTotal | 4 |
| RentalEquipmentType | None |
Building
| BathroomTotal | 2 |
| BedroomsAboveGround | 3 |
| BedroomsTotal | 3 |
| Appliances | Water Softener |
| BasementDevelopment | Unfinished |
| BasementType | Partial (unfinished) |
| ConstructionStyleAttachment | Detached |
| CoolingType | Central Air Conditioning |
| ExteriorFinish | Aluminum Siding |
| FoundationType | Stone |
| HeatingFuel | Natural Gas |
| HeatingType | Forced Air |
| StoriesTotal | 2 |
| SizeInterior | 1624 Sqft |
| Type | House |
| UtilityWater | Well |
Land
| AccessType | Highway Nearby |
| Acreage | No |
| LandAmenities | Park, Schools, Shopping |
| Sewer | Septic System |
| SizeDepth | 132 Ft |
| SizeFrontage | 166 Ft |
| SizeIrregular | 0.51 |
| SizeTotal | 0.51 Ac|1/2 - 1.99 Acres |
| SizeTotalText | 0.51 Ac|1/2 - 1.99 Acres |
| ZoningDescription | R2 |
Rooms
| Level | Type | Length | Width | Dimensions |
|---|---|---|---|---|
| Second Level | 4pc Bathroom | Measurements not available | ||
| Second Level | Bedroom | 16'5'' x 11'0'' | ||
| Main Level | Bedroom | 10'5'' x 11'5'' | ||
| Main Level | 4pc Bathroom | Measurements not available | ||
| Main Level | Bedroom | 9'5'' x 17'5'' | ||
| Main Level | Family Room | 12'0'' x 14'0'' | ||
| Main Level | Dining Room | 11'0'' x 20'0'' | ||
| Main Level | Kitchen | 11'0'' x 17'0'' |
https://www.realtor.ca/real-estate/27652228/496-river-road-cambridge
Interested?
Contact us for more information
Faisal Susiwala
Broker of Record
1400 Bishop St. N.
Cambridge, Ontario N1R 6W8































