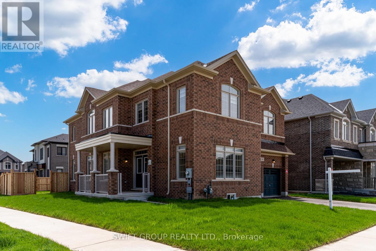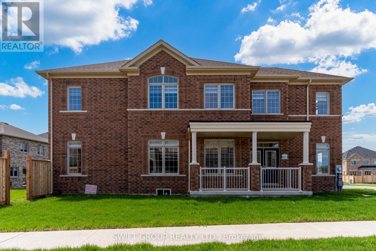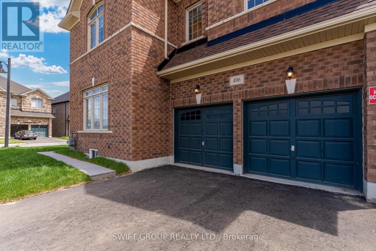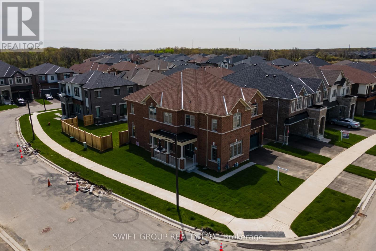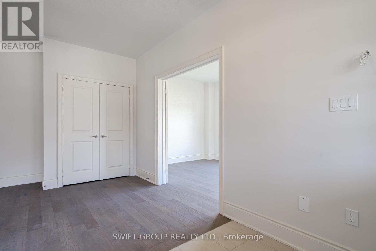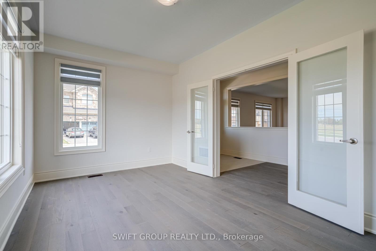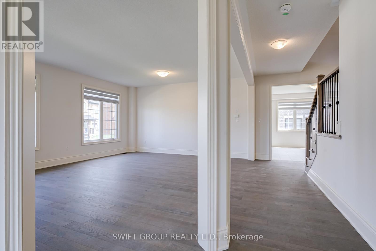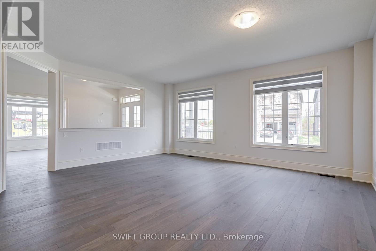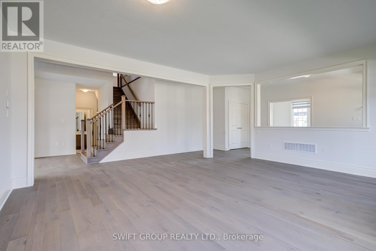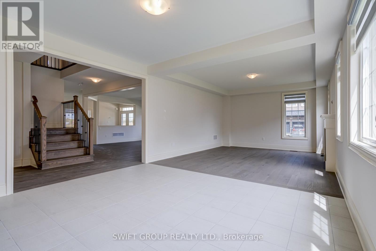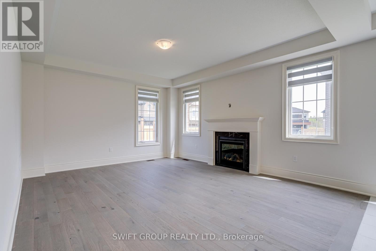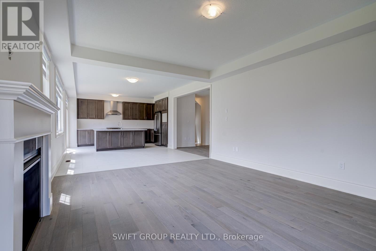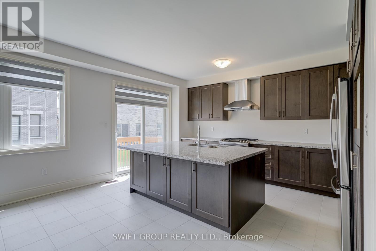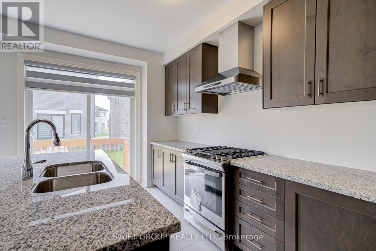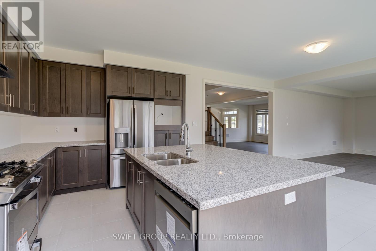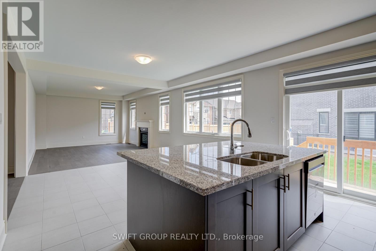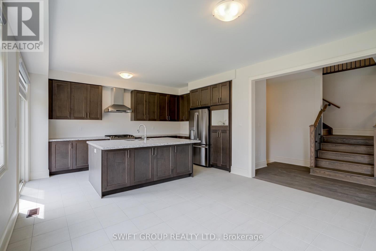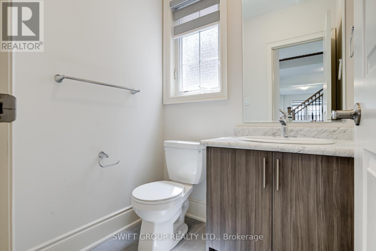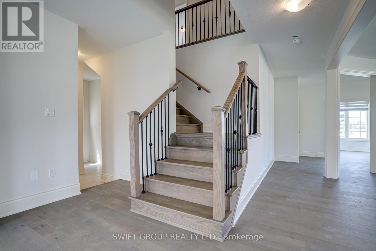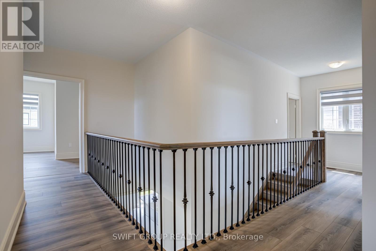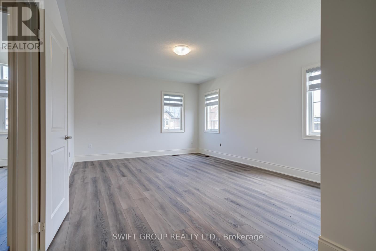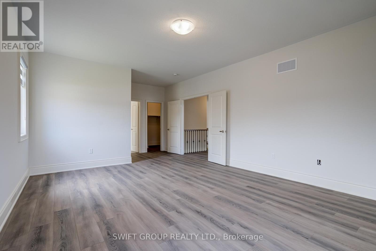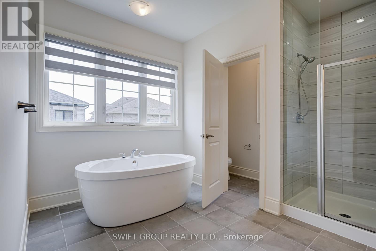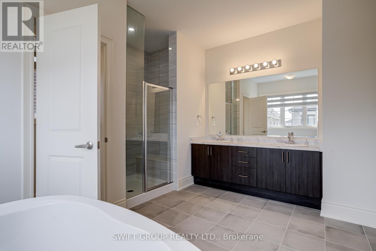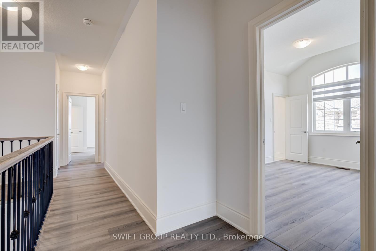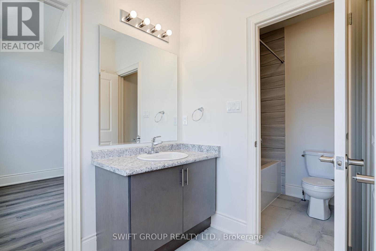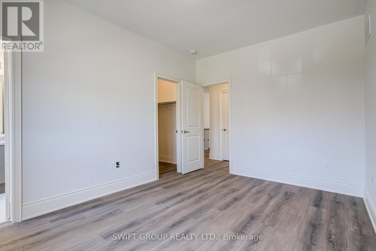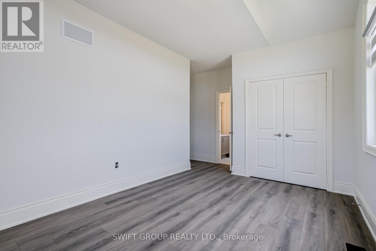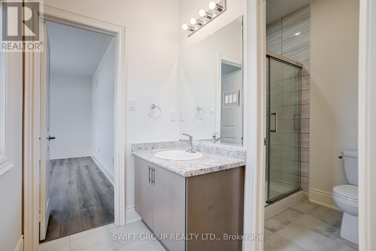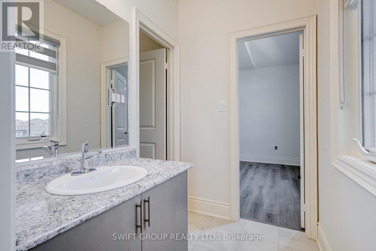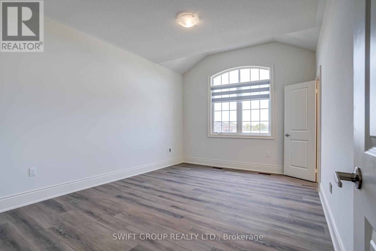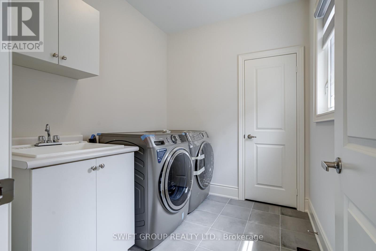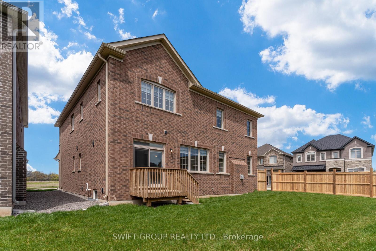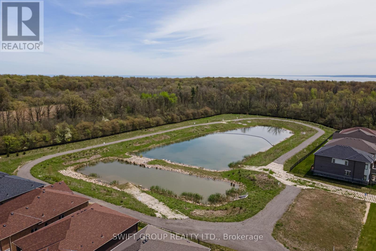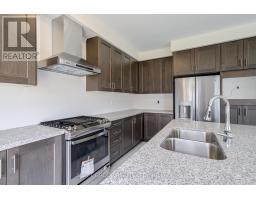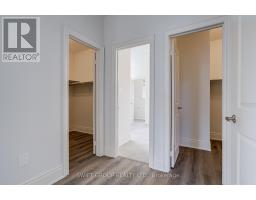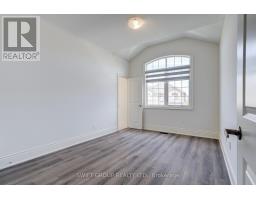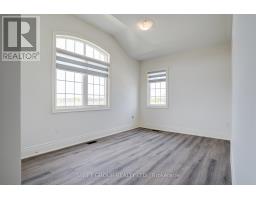496 Skinner Road Hamilton, Ontario L8B 1Z9
$1,679,000
A Great Opportunity To Own This Brand New 5 Bedrooms "Never Lived In" 3621 Square Feet. Detached Greenpark "SPRINGFIELD ELEVEN" Elev. 1 Model. Separate Living, Dining & Family Rooms. Exquisite Taste Is Evident In Stunning Family Room With Gas Fireplace And A Large Window, Hardwood Flooring. Library/Office On Main Floor. Spacious Kitchen, Pantry. 9 Feet Ceiling On Main & 2nd Floor. Wooden Stairs With Modern Iron Pickets. The Master Suite features with 5 Pc Ensuite and a HUGE His & Her walk-in closets, while Four additional bedrooms have attached washrooms. Close Proximity To Go Station, Amenities, Highways, School. Discover refined living in this remarkable home, perfectly nestled in a Sought-after neighborhood. Your New Home Awaits Your Arrival. Must See! (id:50886)
Property Details
| MLS® Number | X10407675 |
| Property Type | Single Family |
| Community Name | Waterdown |
| Parking Space Total | 4 |
Building
| Bathroom Total | 4 |
| Bedrooms Above Ground | 5 |
| Bedrooms Below Ground | 1 |
| Bedrooms Total | 6 |
| Age | New Building |
| Appliances | Dishwasher, Dryer, Stove, Washer, Refrigerator |
| Basement Development | Unfinished |
| Basement Type | N/a (unfinished) |
| Construction Style Attachment | Detached |
| Exterior Finish | Brick |
| Fireplace Present | Yes |
| Flooring Type | Hardwood, Laminate, Tile |
| Foundation Type | Poured Concrete |
| Half Bath Total | 1 |
| Heating Fuel | Natural Gas |
| Heating Type | Forced Air |
| Stories Total | 2 |
| Size Interior | 3,500 - 5,000 Ft2 |
| Type | House |
| Utility Water | Municipal Water |
Parking
| Attached Garage |
Land
| Acreage | No |
| Sewer | Sanitary Sewer |
| Size Depth | 92 Ft ,7 In |
| Size Frontage | 46 Ft ,10 In |
| Size Irregular | 46.9 X 92.6 Ft |
| Size Total Text | 46.9 X 92.6 Ft|under 1/2 Acre |
Rooms
| Level | Type | Length | Width | Dimensions |
|---|---|---|---|---|
| Second Level | Bedroom 5 | 6.35 m | 3.05 m | 6.35 m x 3.05 m |
| Second Level | Primary Bedroom | 5.49 m | 4.32 m | 5.49 m x 4.32 m |
| Second Level | Bedroom 2 | 4.88 m | 3.5 m | 4.88 m x 3.5 m |
| Second Level | Bedroom 3 | 4.27 m | 3.05 m | 4.27 m x 3.05 m |
| Second Level | Bedroom 4 | 4.27 m | 3.2 m | 4.27 m x 3.2 m |
| Main Level | Family Room | 5.18 m | 4.27 m | 5.18 m x 4.27 m |
| Main Level | Living Room | 5.79 m | 4.88 m | 5.79 m x 4.88 m |
| Main Level | Dining Room | 5.79 m | 4.88 m | 5.79 m x 4.88 m |
| Main Level | Kitchen | 4.88 m | 2.84 m | 4.88 m x 2.84 m |
| Main Level | Eating Area | 4.27 m | 3.66 m | 4.27 m x 3.66 m |
| Main Level | Office | 4.98 m | 3.05 m | 4.98 m x 3.05 m |
https://www.realtor.ca/real-estate/27617126/496-skinner-road-hamilton-waterdown-waterdown
Contact Us
Contact us for more information
Qamar Munir
Broker of Record
(416) 725-4500
www.swiftgrouprealty.ca/Qamar-Munir
www.facebook.com/malikqamar.munir/
twitter.com/justqamar786
www.linkedin.com/in/qamar-munir-swift-group-realty-ltd-34399191/
2305 Stanfield Rd #64a
Mississauga, Ontario L4Y 1R6
(905) 220-9700
(800) 247-0978
www.swiftgrouprealty.ca/

