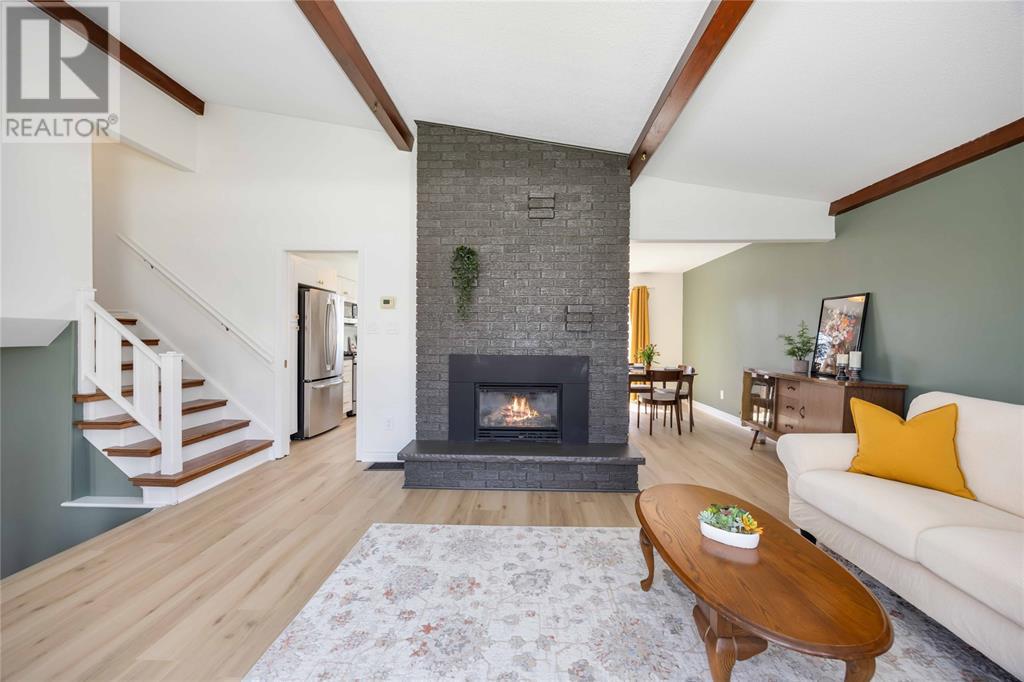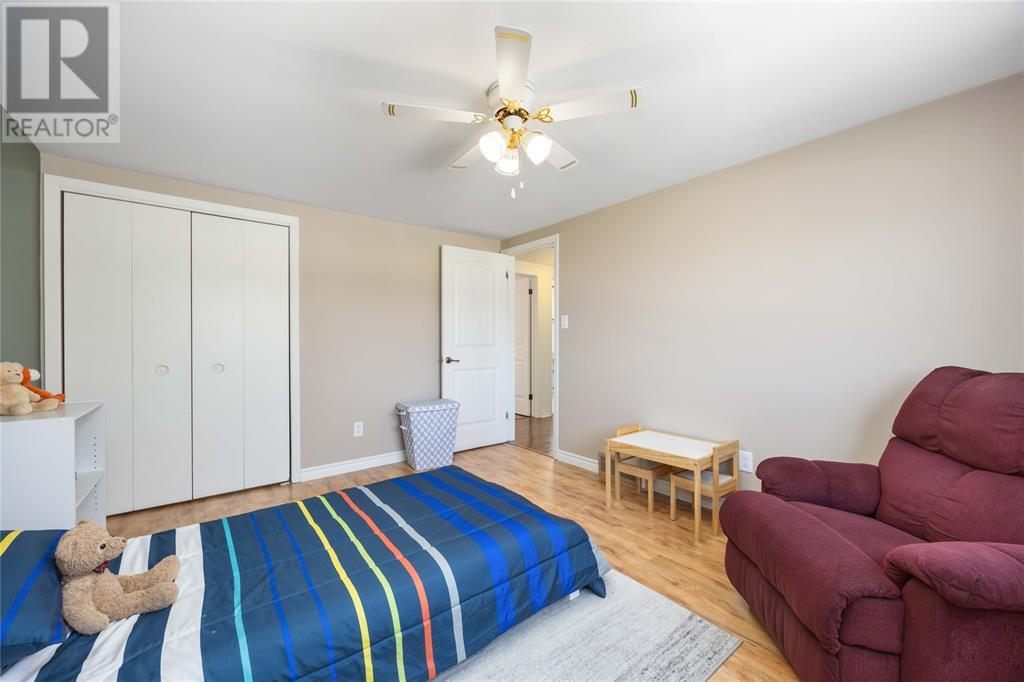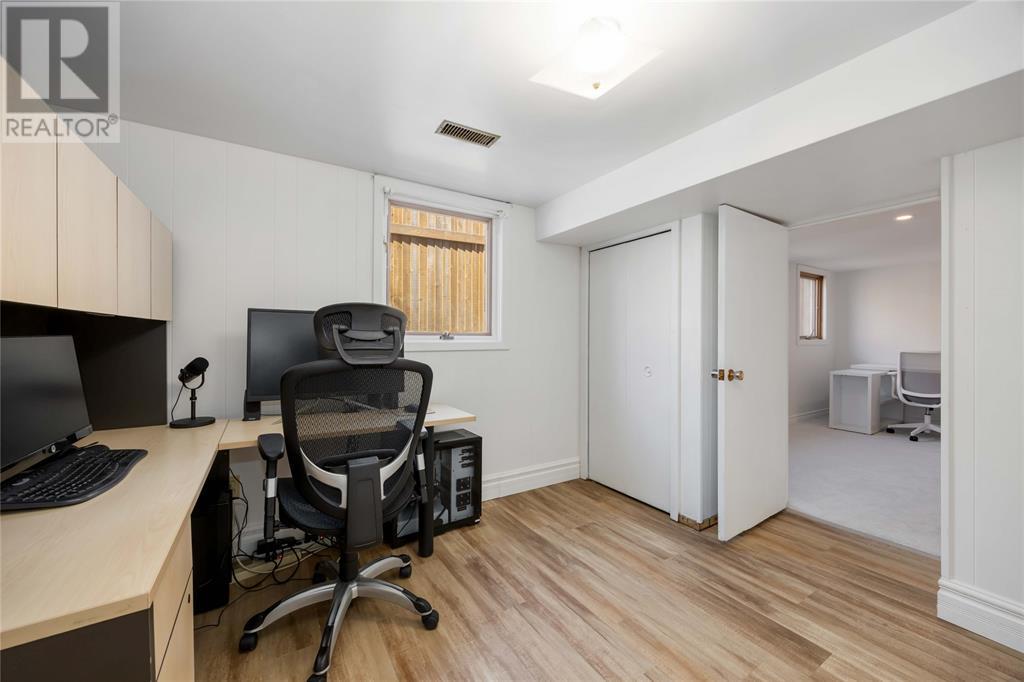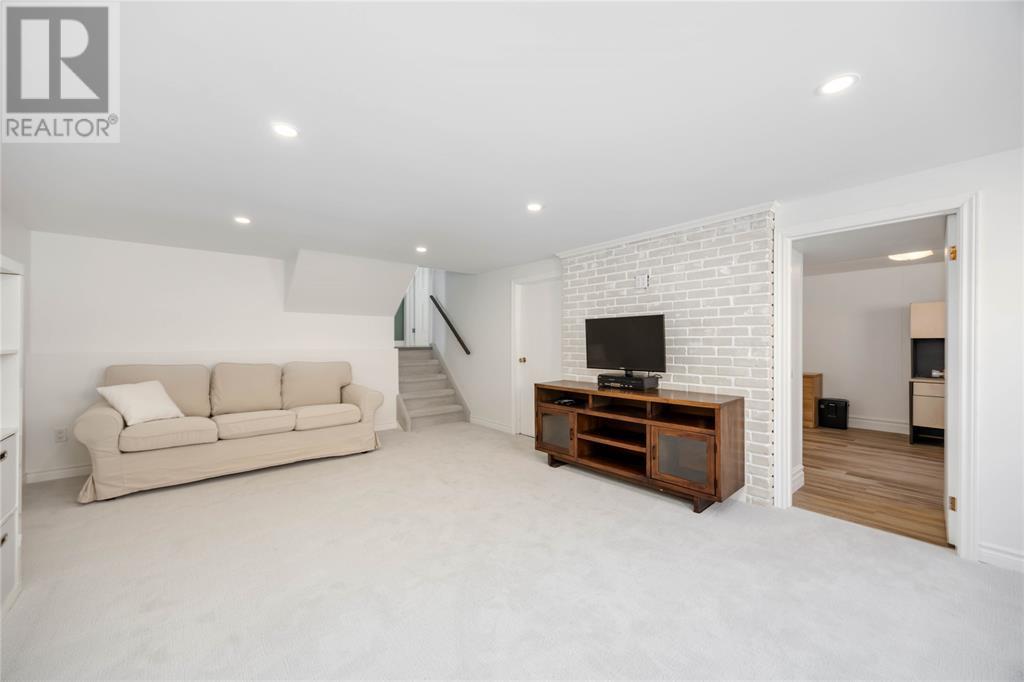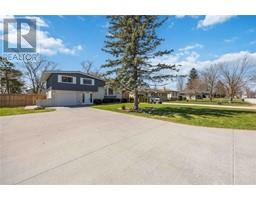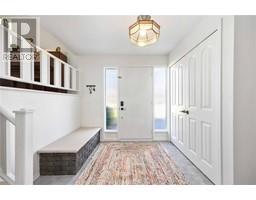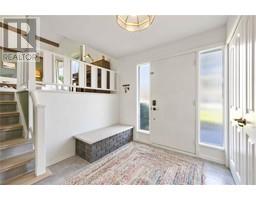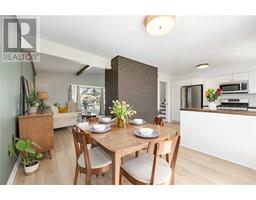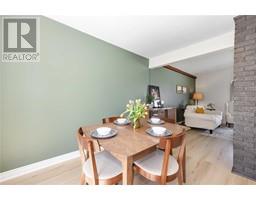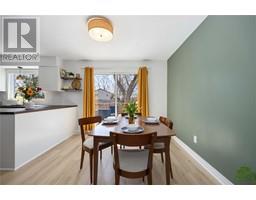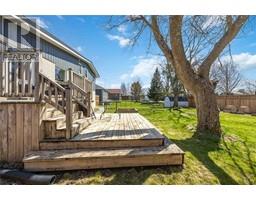496 Thames Street Plympton-Wyoming, Ontario N0N 1T0
$629,900
STEP INTO THIS BEAUTIFULLY MAINTAINED 4-LEVEL SPLIT HOME THAT PERFECTLY BLENDS MID-CENTURY MODERN CHARM WITH THOUGHTFUL UPDATES. LOCATED IN THE WELCOMING COMMUNITY OF WYOMING, THIS 4-BEDROOM, 1.5-BATH HOME IS IDEAL FOR YOUNG COUPLES, GROWING FAMILIES, OR RETIREES LOOKING FOR COMFORT AND CONVENIENCE. INSIDE, YOU'LL FIND A FRESHLY RENOVATED KITCHEN WITH MODERN FINISHES AND NEW VINYL PLANK FLOORING. THE COZY LIVING ROOM FEATURES A CHARMING FIREPLACE, PERFECT FOR RELAXING EVENINGS HOME. THE LARGE, FULLY FENCED BACKYARD OFFERS PLENTY OF SPACE FOR KIDS TO PLAY, PETS TO ROAM, OR SIMPLY ENTERTAIN UNDER THE OPEN SKY. JUST ONE BLOCK AWAY, ENJOY SUMMER DAYS AT THE LOCAL POOL OR STROLL TO THE NEARBY PARK. ONLY TWO BLOCKS FROM DOWNTOWN, YOU'LL HAVE EASY ACCESS TO LOCAL RESTAURANTS & SHOPS. BOOK YOUR SHOWING TODAY. (id:50886)
Property Details
| MLS® Number | 25008759 |
| Property Type | Single Family |
| Features | Double Width Or More Driveway, Concrete Driveway |
Building
| Bathroom Total | 2 |
| Bedrooms Above Ground | 3 |
| Bedrooms Below Ground | 1 |
| Bedrooms Total | 4 |
| Appliances | Dishwasher, Dryer, Microwave Range Hood Combo, Refrigerator, Stove, Washer |
| Architectural Style | 4 Level |
| Constructed Date | 1973 |
| Construction Style Attachment | Detached |
| Construction Style Split Level | Sidesplit |
| Cooling Type | Central Air Conditioning |
| Exterior Finish | Aluminum/vinyl, Brick |
| Fireplace Fuel | Gas |
| Fireplace Present | Yes |
| Fireplace Type | Insert |
| Flooring Type | Carpeted, Ceramic/porcelain, Hardwood, Laminate, Cushion/lino/vinyl |
| Foundation Type | Block |
| Half Bath Total | 1 |
| Heating Fuel | Natural Gas |
| Heating Type | Forced Air, Furnace |
Parking
| Attached Garage | |
| Garage | |
| Inside Entry |
Land
| Acreage | No |
| Fence Type | Fence |
| Landscape Features | Landscaped |
| Size Irregular | 74.45x142.83 |
| Size Total Text | 74.45x142.83 |
| Zoning Description | R1 1 |
Rooms
| Level | Type | Length | Width | Dimensions |
|---|---|---|---|---|
| Second Level | Living Room | 20.1 x 13.7 | ||
| Second Level | Dining Room | 10 x 12 | ||
| Second Level | Kitchen | 11.8 x 10.2 | ||
| Third Level | 2pc Bathroom | Measurements not available | ||
| Third Level | Laundry Room | 10.4 x 10 | ||
| Third Level | Foyer | 9.10 x 8 | ||
| Lower Level | Utility Room | 12 x 10 | ||
| Lower Level | Bedroom | 11.9 x 9.7 | ||
| Lower Level | Recreation Room | 20 x 13 | ||
| Main Level | 4pc Bathroom | Measurements not available | ||
| Main Level | Bedroom | 13.9 x 11 | ||
| Main Level | Bedroom | 10.9 x 9.10 | ||
| Main Level | Primary Bedroom | 15.3 x 12.3 |
https://www.realtor.ca/real-estate/28189900/496-thames-street-plympton-wyoming
Contact Us
Contact us for more information
Stephen Marsh
Sales Person
stevemarshrealty.com/
795 Exmouth Street
Sarnia, Ontario N7T 7B7
(416) 402-3809







