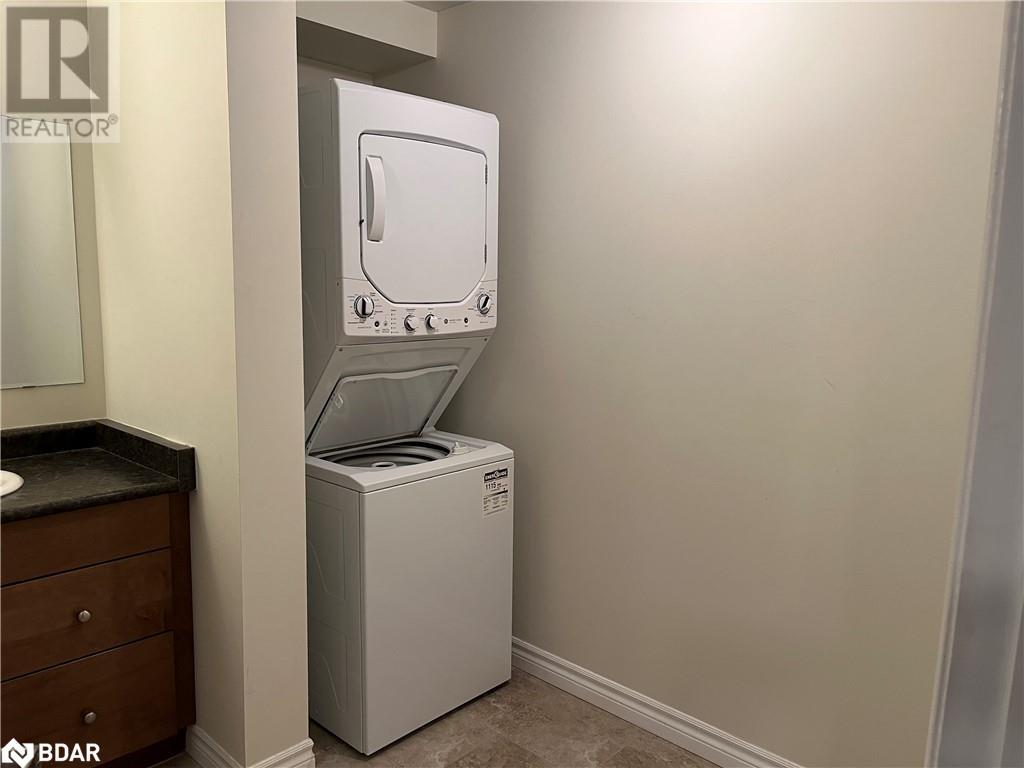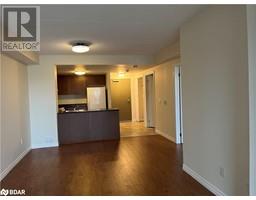496 Yonge Street Unit# 103 Barrie, Ontario L4N 4E2
1 Bedroom
1 Bathroom
800 sqft
Central Air Conditioning
Forced Air, Hot Water Radiator Heat
Landscaped
$1,750 Monthly
Spacious one bedroom Apt. in newer building. Open concept design, kitchen includes stove, fridge and overlooks large living room/ dining room comb. with access walkout to balcony. Bathroom has 3 piece with walk-in shower and laundry washer and dryer. One parking space included, storage space and additional parking available at additional charge. Close to Shopping, gof and lake Simcoe. Credit check, First and last month's rent required. Non smoking building, No pets (id:50886)
Property Details
| MLS® Number | 40684503 |
| Property Type | Single Family |
| AmenitiesNearBy | Golf Nearby, Hospital, Shopping |
| CommunityFeatures | High Traffic Area |
| Features | Southern Exposure, Balcony, Paved Driveway, No Pet Home |
| ParkingSpaceTotal | 1 |
Building
| BathroomTotal | 1 |
| BedroomsAboveGround | 1 |
| BedroomsTotal | 1 |
| Amenities | Party Room |
| Appliances | Dryer, Refrigerator, Stove, Washer |
| BasementType | None |
| ConstructionStyleAttachment | Attached |
| CoolingType | Central Air Conditioning |
| ExteriorFinish | Brick Veneer |
| HeatingFuel | Natural Gas |
| HeatingType | Forced Air, Hot Water Radiator Heat |
| StoriesTotal | 1 |
| SizeInterior | 800 Sqft |
| Type | Apartment |
| UtilityWater | Municipal Water |
Parking
| Visitor Parking |
Land
| Acreage | No |
| LandAmenities | Golf Nearby, Hospital, Shopping |
| LandscapeFeatures | Landscaped |
| Sewer | Municipal Sewage System |
| SizeTotalText | Unknown |
| ZoningDescription | Res |
Rooms
| Level | Type | Length | Width | Dimensions |
|---|---|---|---|---|
| Main Level | 3pc Bathroom | Measurements not available | ||
| Main Level | Bedroom | 11'5'' x 10'6'' | ||
| Main Level | Living Room/dining Room | 21'3'' x 12'5'' | ||
| Main Level | Kitchen | 12'5'' x 10'0'' |
https://www.realtor.ca/real-estate/27730733/496-yonge-street-unit-103-barrie
Interested?
Contact us for more information
Henry Spiteri
Salesperson
Sutton Group Incentive Realty Inc. Brokerage
241 Minet's Point Road
Barrie, Ontario L4N 4C4
241 Minet's Point Road
Barrie, Ontario L4N 4C4





















