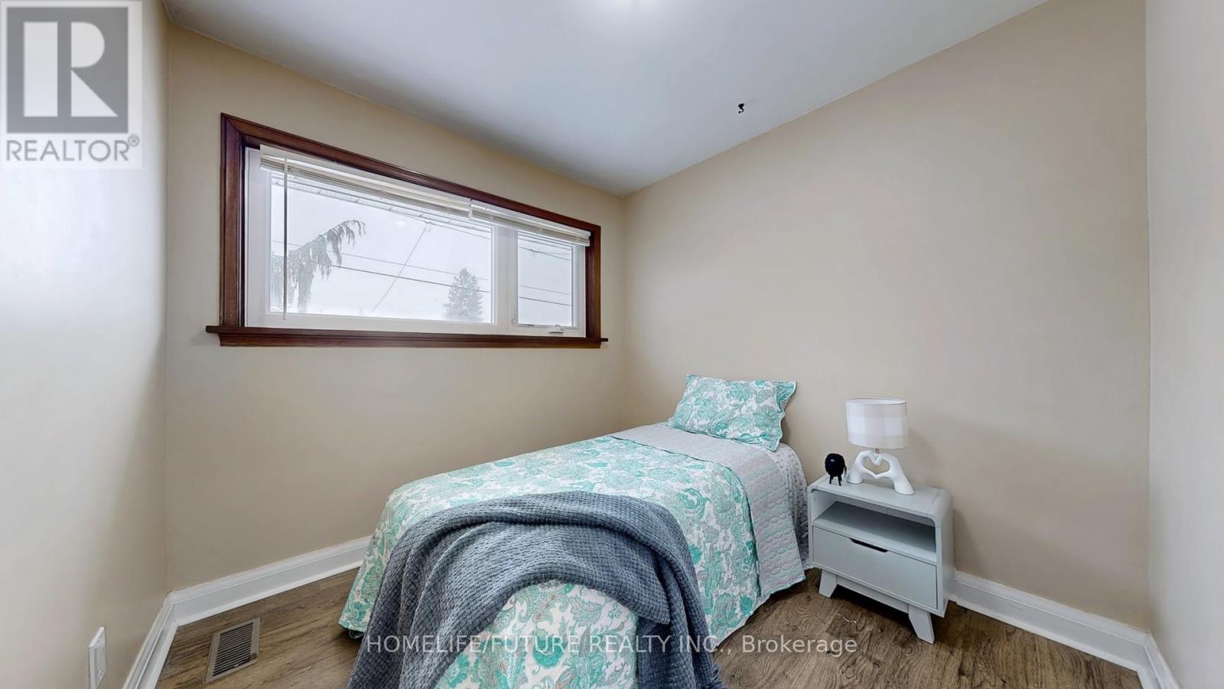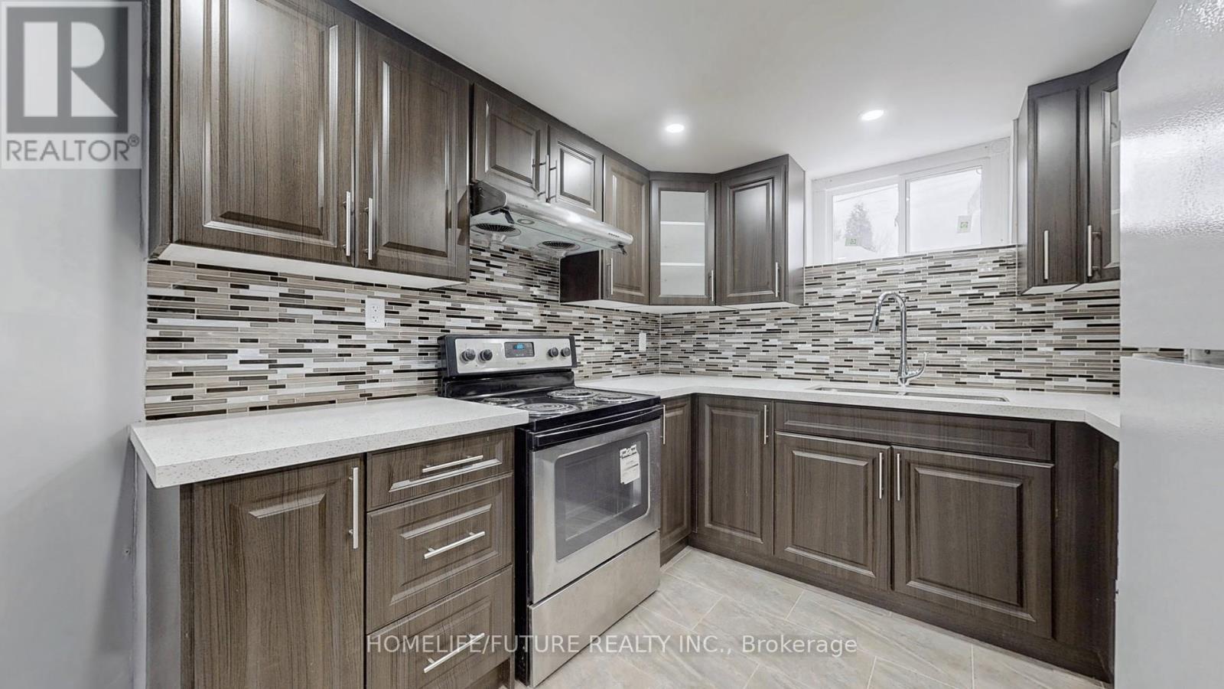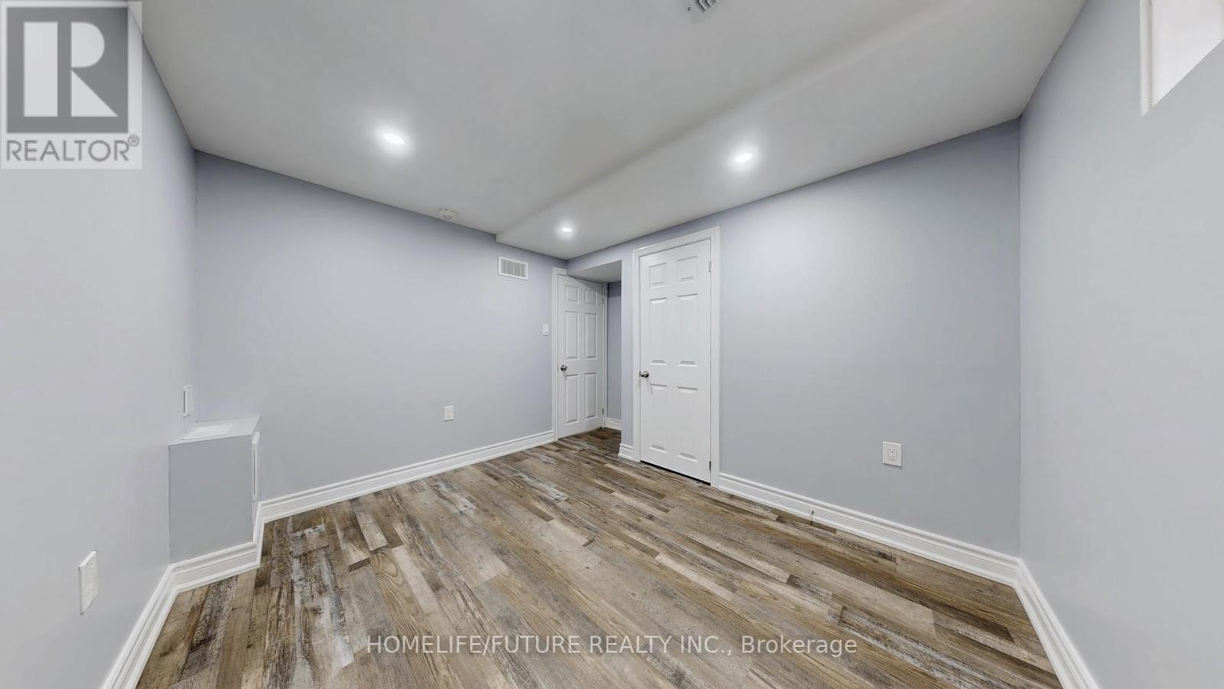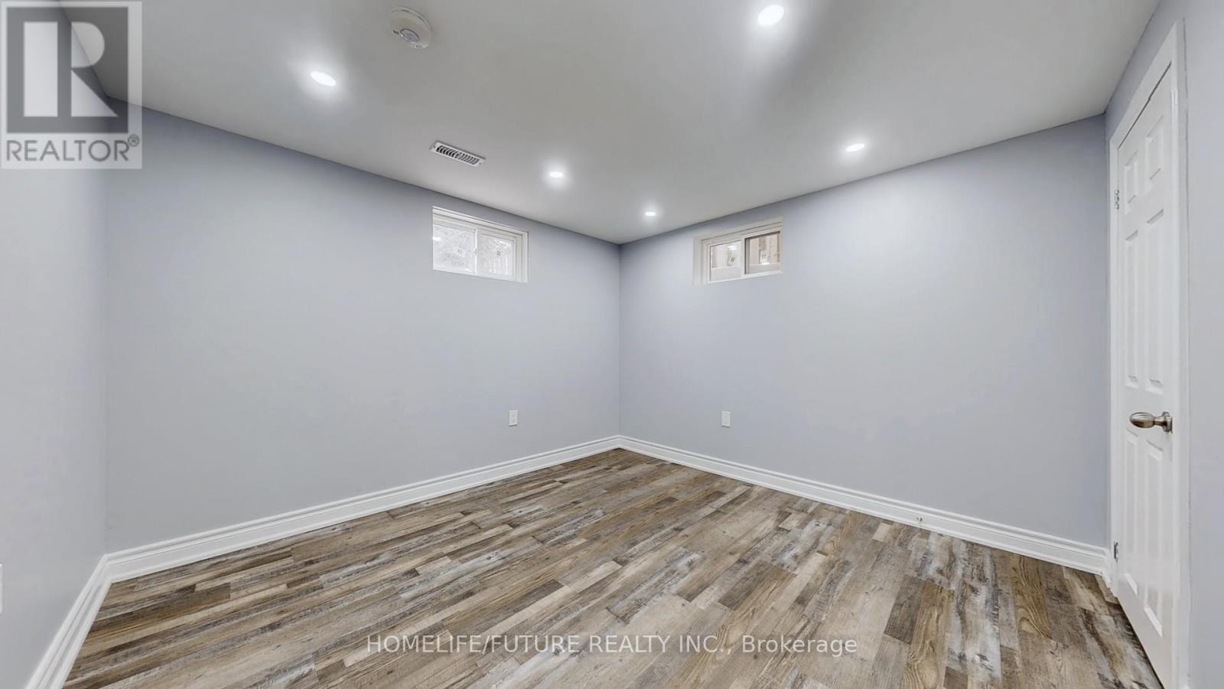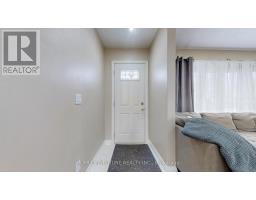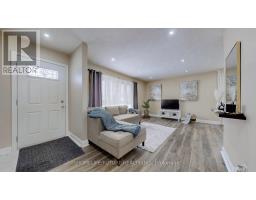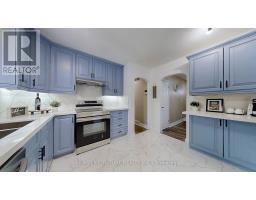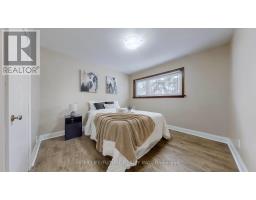497 Annapolis Avenue Oshawa, Ontario L1J 2Y8
$829,000
This Bungalow Sits On A Rare, Extra-Wide 80 Ft Lot In The Desirable Mclaughlin Neighborhood, Close To The Whitby/Oshawa Border. The Main Floor Features 3 Bedrooms, A Bright Living Room, A Partially Updated Bathroom, And An Upgraded Kitchen With A Undermount Sink And Quarts Counter Top. A Convenient Shed Provides Additional Storage Space. The Fully Finished Basement, With A Separate Entrance And Stylish Pot Lights, Includes 2 Additional Bedrooms, A Kitchen, Pantry, Full Bathroom, Living Room, And A Common Laundry Area. This Well-Maintained Home Is Ideal For Families Or Investors, Offering Plenty Of Space. Conveniently Located Near Schools, Oshawa Mall, Transit, And Highway 401, This Move-In Ready Home Is A Perfect Find. Plus, There Are No Rental Items. (id:50886)
Property Details
| MLS® Number | E12057824 |
| Property Type | Single Family |
| Community Name | McLaughlin |
| Parking Space Total | 4 |
Building
| Bathroom Total | 2 |
| Bedrooms Above Ground | 3 |
| Bedrooms Below Ground | 2 |
| Bedrooms Total | 5 |
| Appliances | Water Heater, Dishwasher, Dryer, Stove, Washer, Window Coverings, Two Refrigerators |
| Architectural Style | Bungalow |
| Basement Development | Finished |
| Basement Features | Separate Entrance |
| Basement Type | N/a (finished) |
| Construction Style Attachment | Detached |
| Cooling Type | Central Air Conditioning |
| Exterior Finish | Brick |
| Foundation Type | Unknown |
| Heating Fuel | Natural Gas |
| Heating Type | Forced Air |
| Stories Total | 1 |
| Size Interior | 700 - 1,100 Ft2 |
| Type | House |
| Utility Water | Municipal Water |
Parking
| No Garage |
Land
| Acreage | No |
| Sewer | Sanitary Sewer |
| Size Depth | 102 Ft |
| Size Frontage | 80 Ft |
| Size Irregular | 80 X 102 Ft |
| Size Total Text | 80 X 102 Ft |
Rooms
| Level | Type | Length | Width | Dimensions |
|---|---|---|---|---|
| Basement | Living Room | 6.21 m | 3.38 m | 6.21 m x 3.38 m |
| Basement | Bedroom | 3.36 m | 3.25 m | 3.36 m x 3.25 m |
| Basement | Bedroom 2 | 3.35 m | 2.68 m | 3.35 m x 2.68 m |
| Ground Level | Living Room | 4.63 m | 3.41 m | 4.63 m x 3.41 m |
| Ground Level | Dining Room | 2.98 m | 2.45 m | 2.98 m x 2.45 m |
| Ground Level | Kitchen | 3.43 m | 2.9 m | 3.43 m x 2.9 m |
| Ground Level | Primary Bedroom | 3.41 m | 3.3 m | 3.41 m x 3.3 m |
| Ground Level | Bedroom 2 | 2.7 m | 3.3 m | 2.7 m x 3.3 m |
| Ground Level | Bedroom 3 | 2.61 m | 2.55 m | 2.61 m x 2.55 m |
https://www.realtor.ca/real-estate/28110868/497-annapolis-avenue-oshawa-mclaughlin-mclaughlin
Contact Us
Contact us for more information
Senthooran Navaratnarajah
Salesperson
7 Eastvale Drive Unit 205
Markham, Ontario L3S 4N8
(905) 201-9977
(905) 201-9229



















