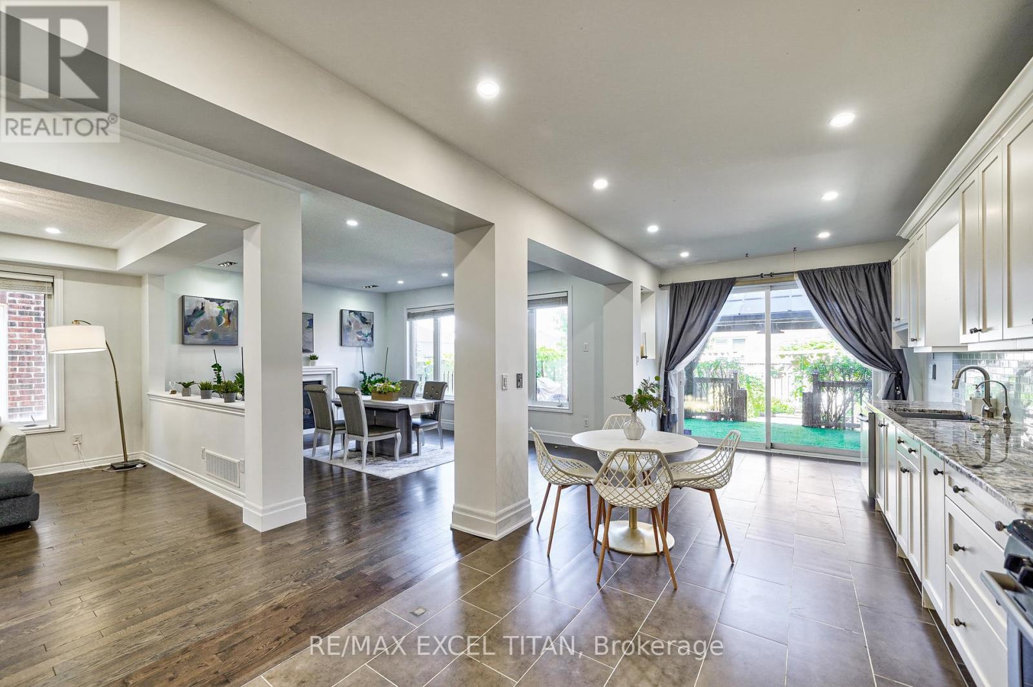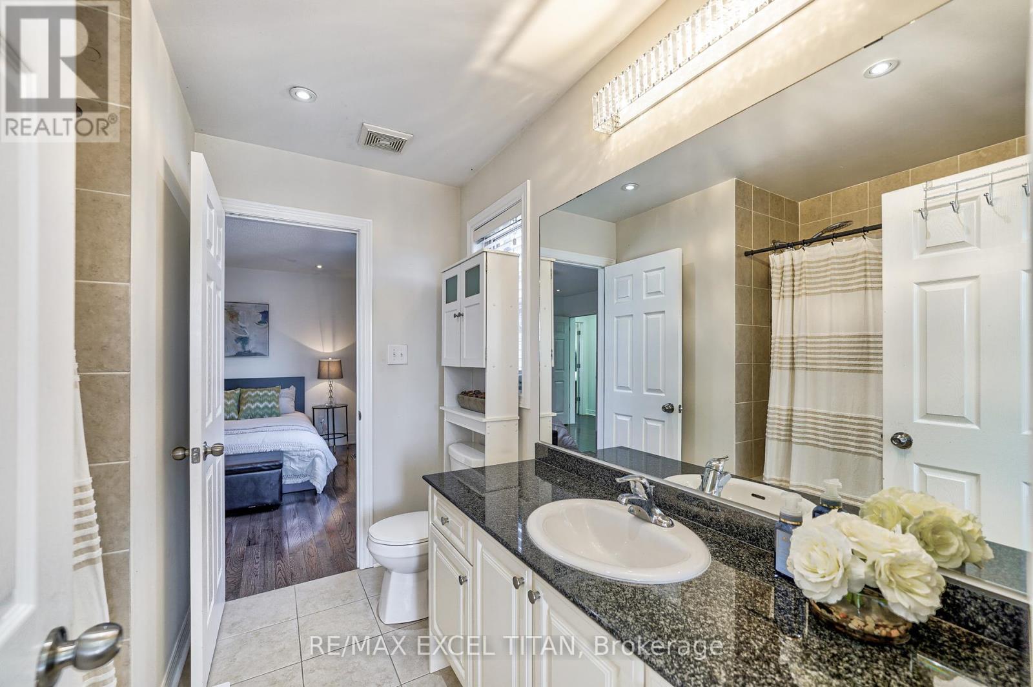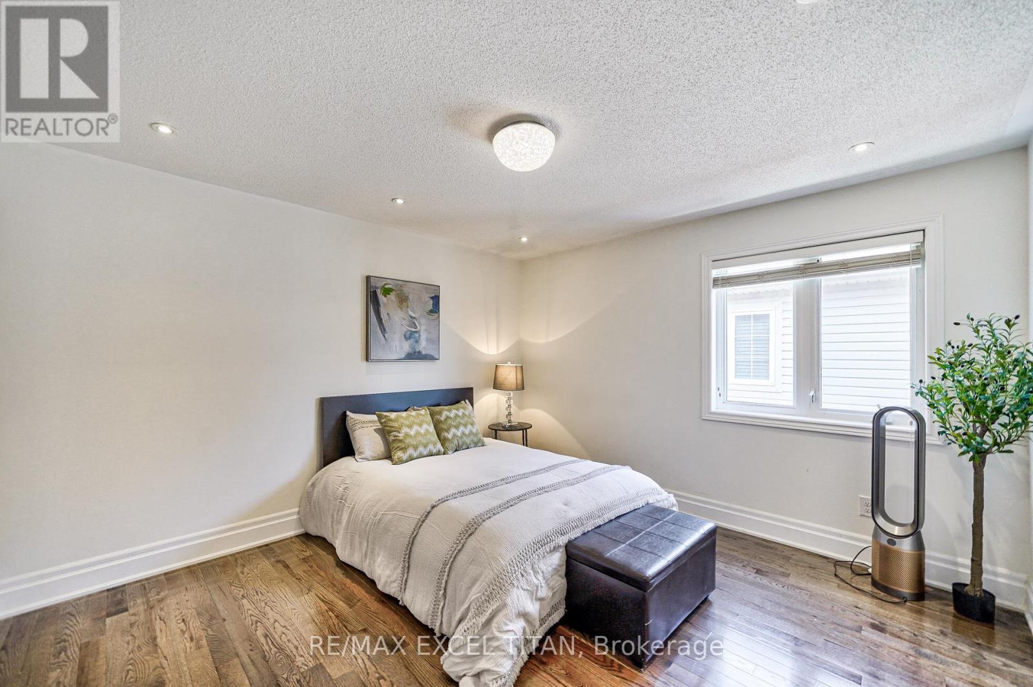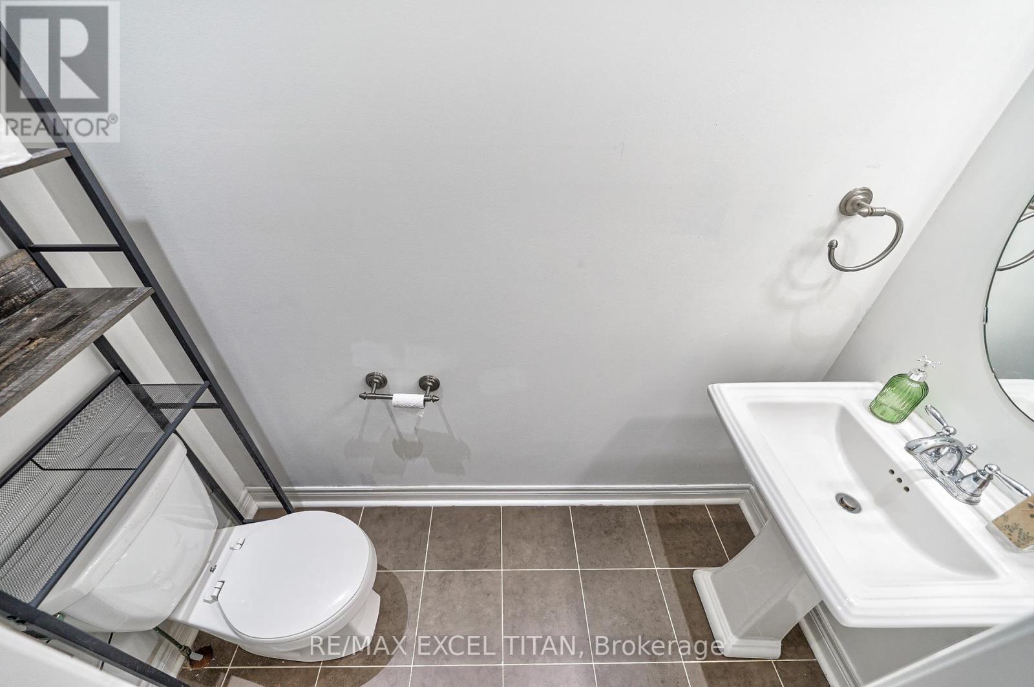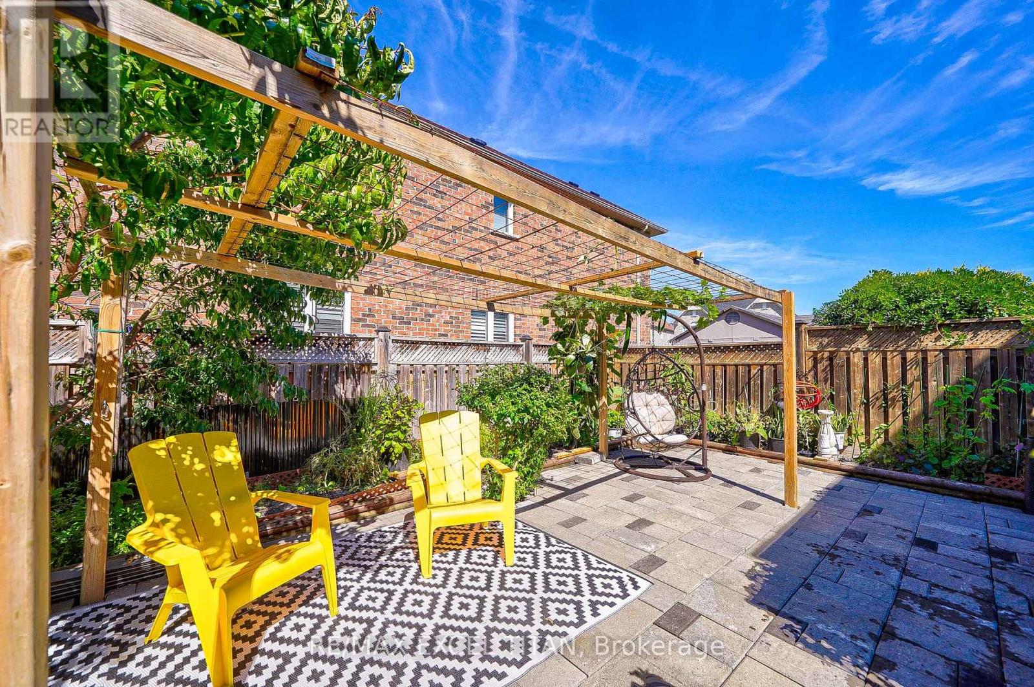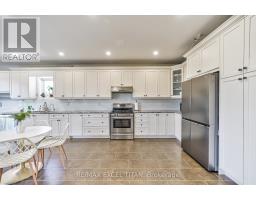498 Thomas Slee Drive Kitchener, Ontario N2P 2Y1
$999,000
Nestled on a private, tree-lined street, this beautiful custom-built home offers over 4200 sqft of living space (incl. fully finished basement with walkout).With a fenced yard, this home is designed for comfort and style, featuring 4 spacious bedrooms + 4 additional rooms in the basement & 5 well-appointed bathrooms. The main floor showcases an open-concept design with 10-foot ceilings, ample natural light, and custom built-ins throughout. Enjoy high-end appliances, the kitchen that opens to a living and dining area, perfect for entertaining. A walkout to a covered deck overlooks the fully-fenced backyard features chayote, grapes, and a peach tree . Upstairs boasts 9-foot ceilings w/stunning primary suite featuring a walk-in closet, coffered ceiling, 5-piece ensuite. A separate entrance to the basement with generous ceiling height. The finished basement with 4 bedrooms, closet and fully kitchen provides extra living space for: a gym, nanny suite, or apartment.Located in a nice neighbourhood, 5 mins to Conestoga College, mins to golf clubs ( Doon Valley, Whistle Bear Golf club etc.) close to highways 401. Conveniently located close to grocery, shops, parks, restaurants (id:50886)
Open House
This property has open houses!
1:00 pm
Ends at:4:00 pm
1:00 pm
Ends at:4:00 pm
Property Details
| MLS® Number | X9347252 |
| Property Type | Single Family |
| ParkingSpaceTotal | 6 |
Building
| BathroomTotal | 5 |
| BedroomsAboveGround | 4 |
| BedroomsBelowGround | 4 |
| BedroomsTotal | 8 |
| Amenities | Fireplace(s) |
| Appliances | Dishwasher, Dryer, Freezer, Garage Door Opener, Oven, Range, Stove, Washer, Window Coverings |
| BasementFeatures | Separate Entrance |
| BasementType | N/a |
| ConstructionStyleAttachment | Detached |
| CoolingType | Central Air Conditioning |
| ExteriorFinish | Brick Facing |
| FireplacePresent | Yes |
| FireplaceTotal | 1 |
| FoundationType | Poured Concrete |
| HeatingFuel | Natural Gas |
| HeatingType | Forced Air |
| StoriesTotal | 2 |
| Type | House |
| UtilityWater | Municipal Water |
Parking
| Attached Garage |
Land
| Acreage | No |
| Sewer | Sanitary Sewer |
| SizeDepth | 115 Ft |
| SizeFrontage | 41 Ft |
| SizeIrregular | 41 X 115 Ft |
| SizeTotalText | 41 X 115 Ft|under 1/2 Acre |
Rooms
| Level | Type | Length | Width | Dimensions |
|---|---|---|---|---|
| Second Level | Bedroom | 5.05 m | 4 m | 5.05 m x 4 m |
| Second Level | Bedroom 2 | 3.6 m | 2 m | 3.6 m x 2 m |
| Second Level | Bedroom 3 | 3.9 m | 3 m | 3.9 m x 3 m |
| Second Level | Bedroom 4 | 4.3 m | 2.77 m | 4.3 m x 2.77 m |
| Second Level | Bathroom | 2.5 m | 1.46 m | 2.5 m x 1.46 m |
| Second Level | Bathroom | 4.5 m | 3.3 m | 4.5 m x 3.3 m |
| Second Level | Bathroom | 2.25 m | 1 m | 2.25 m x 1 m |
| Basement | Bedroom | 3.81 m | 2.1 m | 3.81 m x 2.1 m |
| Basement | Bedroom 2 | 4.9 m | 2.9 m | 4.9 m x 2.9 m |
| Main Level | Kitchen | 7.2 m | 2.7 m | 7.2 m x 2.7 m |
| Main Level | Living Room | 5.8 m | 3.5 m | 5.8 m x 3.5 m |
| Main Level | Dining Room | 4.1 m | 3 m | 4.1 m x 3 m |
https://www.realtor.ca/real-estate/27409234/498-thomas-slee-drive-kitchener
Interested?
Contact us for more information
Khloe Hoang
Salesperson
120 West Beaver Creek Rd #23
Richmond Hill, Ontario L4B 1L7











