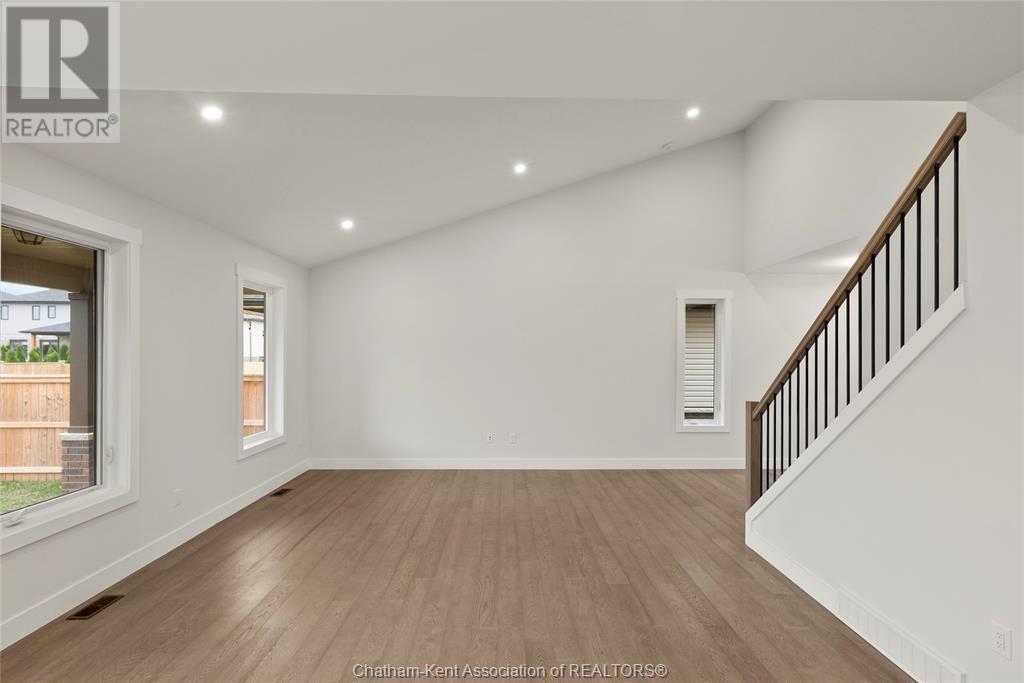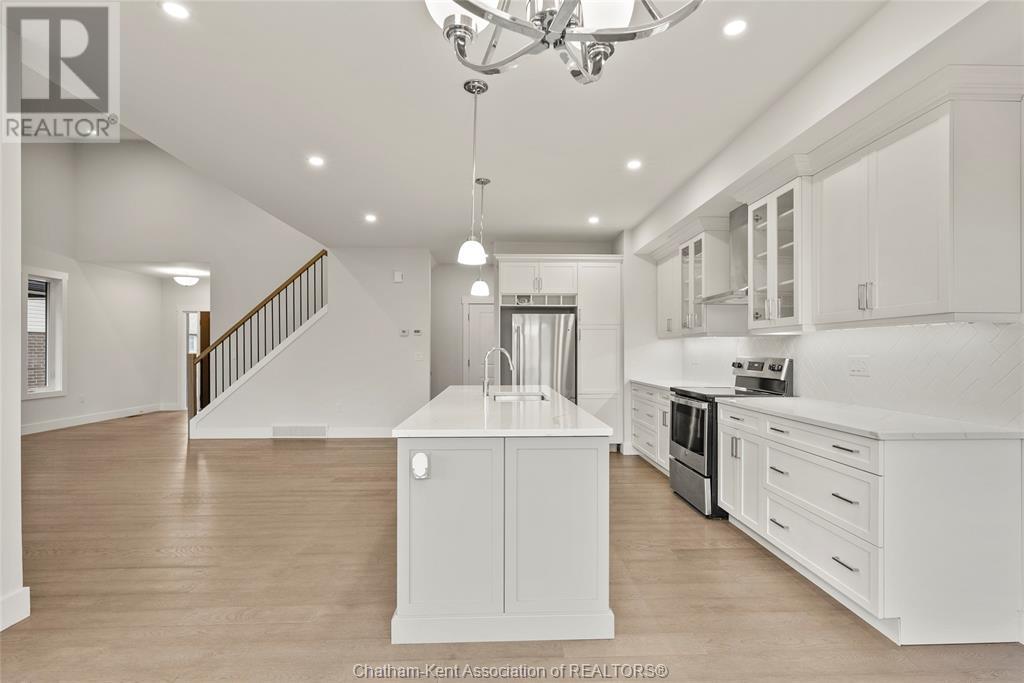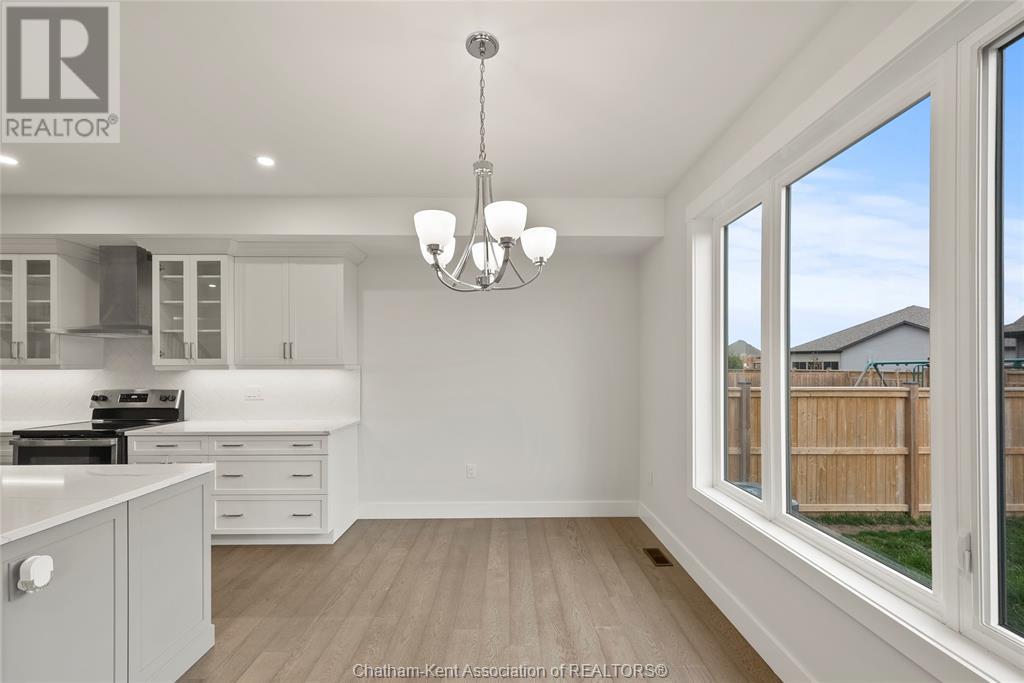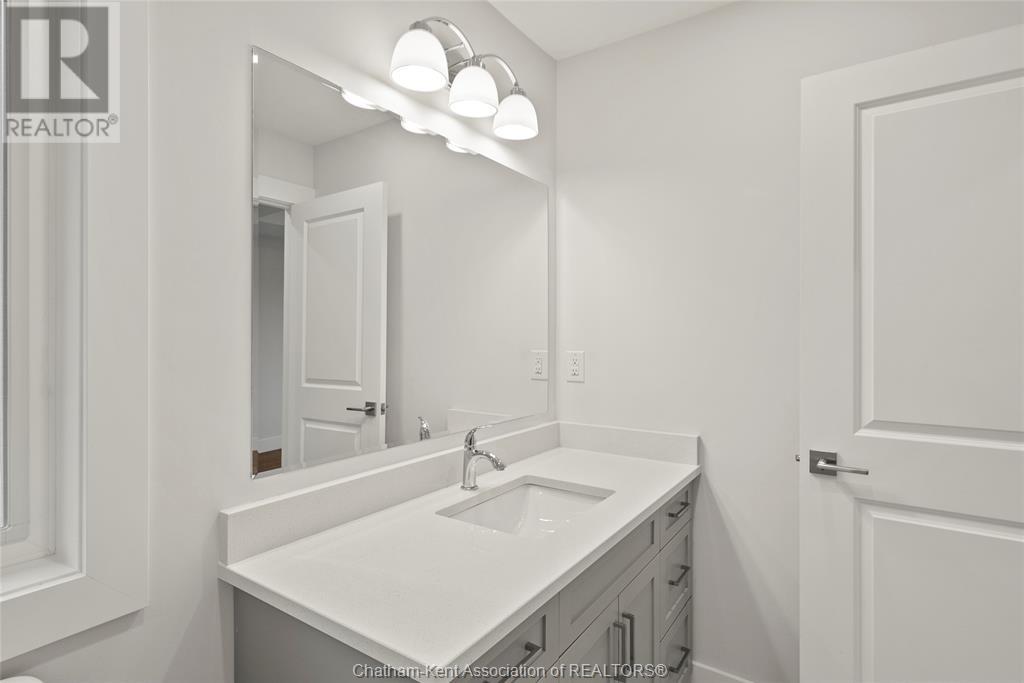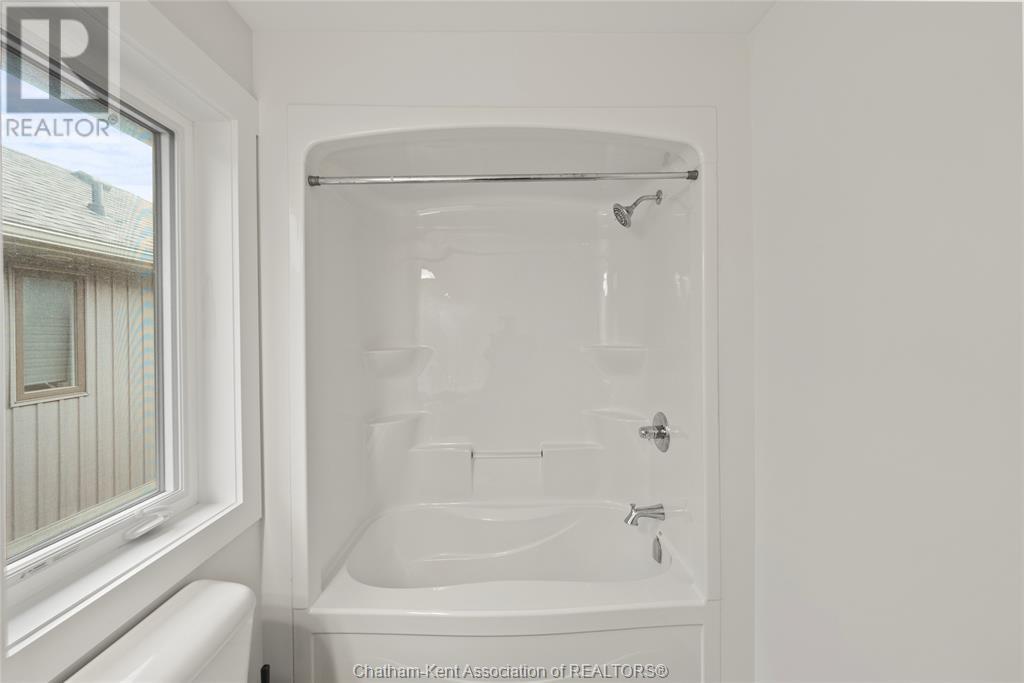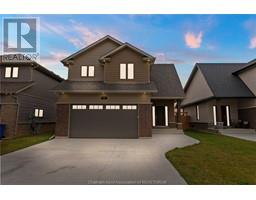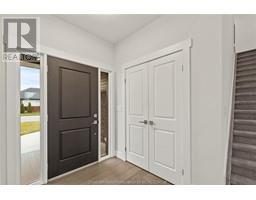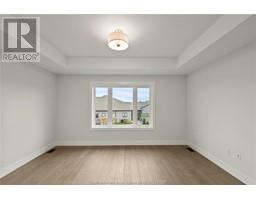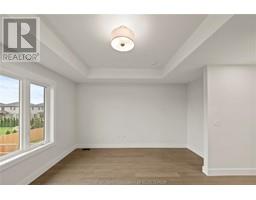498 Twilight Trail Chatham, Ontario N7L 0C3
$659,900
This stunning 2-storey home, located in one of Chatham's most sought-after neighbourhoods, offers over 1,800 sqft. of beautifully designed living space, including 3 spacious bedrooms, 3 bathrooms, and a double-car garage. The main floor features vaulted ceilings and a modern kitchen with granite countertops that flows seamlessly into the open-concept living and dining areas. Patio doors lead to a covered porch overlooking the fully fenced backyard, perfect for entertaining or relaxation. Upstairs, the primary bedroom boasts a walk-in closet and an ensuite with a tiled shower and granite countertops, two additional bedrooms, a 4-piece bathroom, and a convenient second-floor laundry. The basement is awaiting your personal touch, with the potential to add a full bathroom, an additional bedroom, and a spacious rec room. With luxury vinyl flooring, 9-ft ceilings throughout, a double-width driveway, and modern finishes, this home is ready to welcome its next owners! (id:50886)
Property Details
| MLS® Number | 24028248 |
| Property Type | Single Family |
| Features | Double Width Or More Driveway, Concrete Driveway, Front Driveway |
Building
| Bathroom Total | 3 |
| Bedrooms Above Ground | 3 |
| Bedrooms Total | 3 |
| Appliances | Dishwasher, Dryer, Refrigerator, Stove, Washer |
| Constructed Date | 2022 |
| Construction Style Attachment | Detached |
| Cooling Type | Central Air Conditioning |
| Exterior Finish | Aluminum/vinyl, Brick |
| Flooring Type | Ceramic/porcelain, Cushion/lino/vinyl |
| Foundation Type | Concrete |
| Half Bath Total | 1 |
| Heating Fuel | Natural Gas |
| Heating Type | Forced Air, Furnace |
| Stories Total | 2 |
| Type | House |
Parking
| Attached Garage | |
| Garage | |
| Inside Entry |
Land
| Acreage | No |
| Fence Type | Fence |
| Size Irregular | 42.39x126.16 |
| Size Total Text | 42.39x126.16|under 1/4 Acre |
| Zoning Description | Rl7 |
Rooms
| Level | Type | Length | Width | Dimensions |
|---|---|---|---|---|
| Second Level | Laundry Room | 8 ft ,5 in | 6 ft ,4 in | 8 ft ,5 in x 6 ft ,4 in |
| Second Level | Bedroom | 12 ft ,1 in | 10 ft | 12 ft ,1 in x 10 ft |
| Second Level | Bedroom | 11 ft ,8 in | 10 ft | 11 ft ,8 in x 10 ft |
| Second Level | 4pc Ensuite Bath | 10 ft | 5 ft ,6 in | 10 ft x 5 ft ,6 in |
| Second Level | Primary Bedroom | 14 ft ,10 in | 13 ft ,9 in | 14 ft ,10 in x 13 ft ,9 in |
| Main Level | 2pc Bathroom | 5 ft ,8 in | 4 ft ,11 in | 5 ft ,8 in x 4 ft ,11 in |
| Main Level | Dining Room | 14 ft ,8 in | 8 ft ,9 in | 14 ft ,8 in x 8 ft ,9 in |
| Main Level | Kitchen | 12 ft ,9 in | 9 ft | 12 ft ,9 in x 9 ft |
| Main Level | Living Room | 19 ft ,4 in | 15 ft ,6 in | 19 ft ,4 in x 15 ft ,6 in |
| Main Level | Foyer | 7 ft ,1 in | 7 ft ,4 in | 7 ft ,1 in x 7 ft ,4 in |
https://www.realtor.ca/real-estate/27687680/498-twilight-trail-chatham
Contact Us
Contact us for more information
Scott Poulin
Sales Person
425 Mcnaughton Ave W.
Chatham, Ontario N7L 4K4
(519) 354-5470
www.royallepagechathamkent.com/











