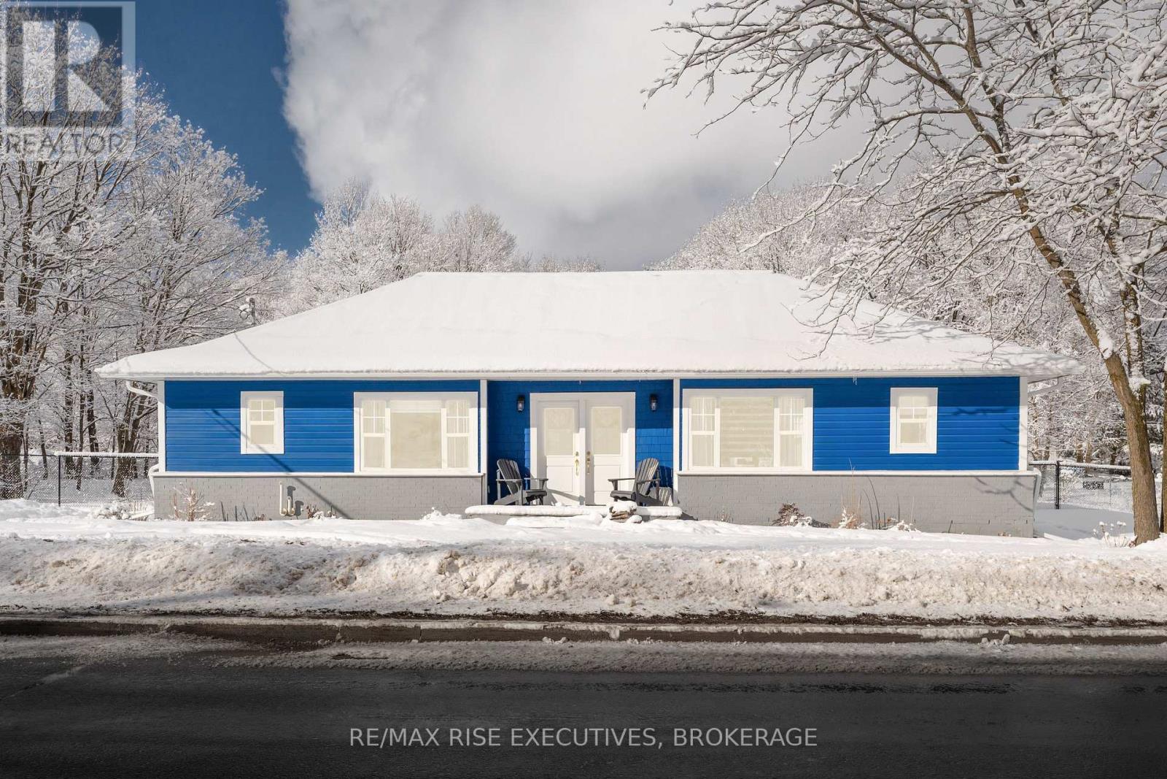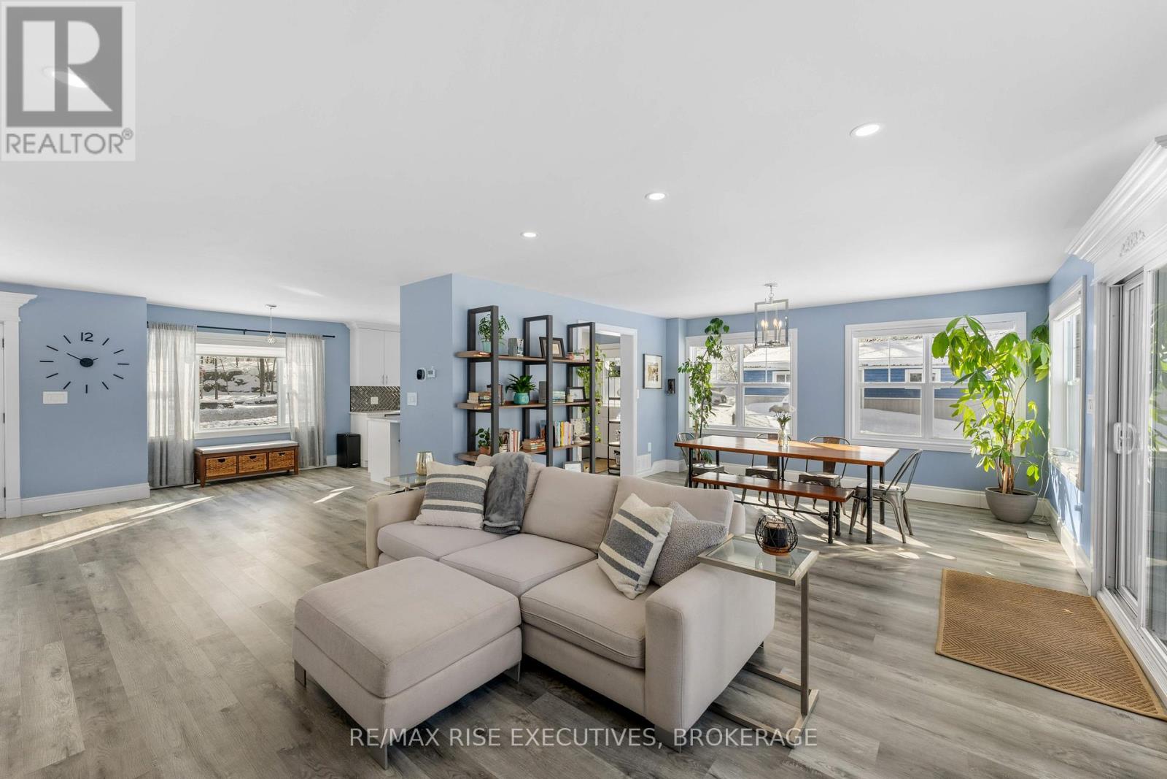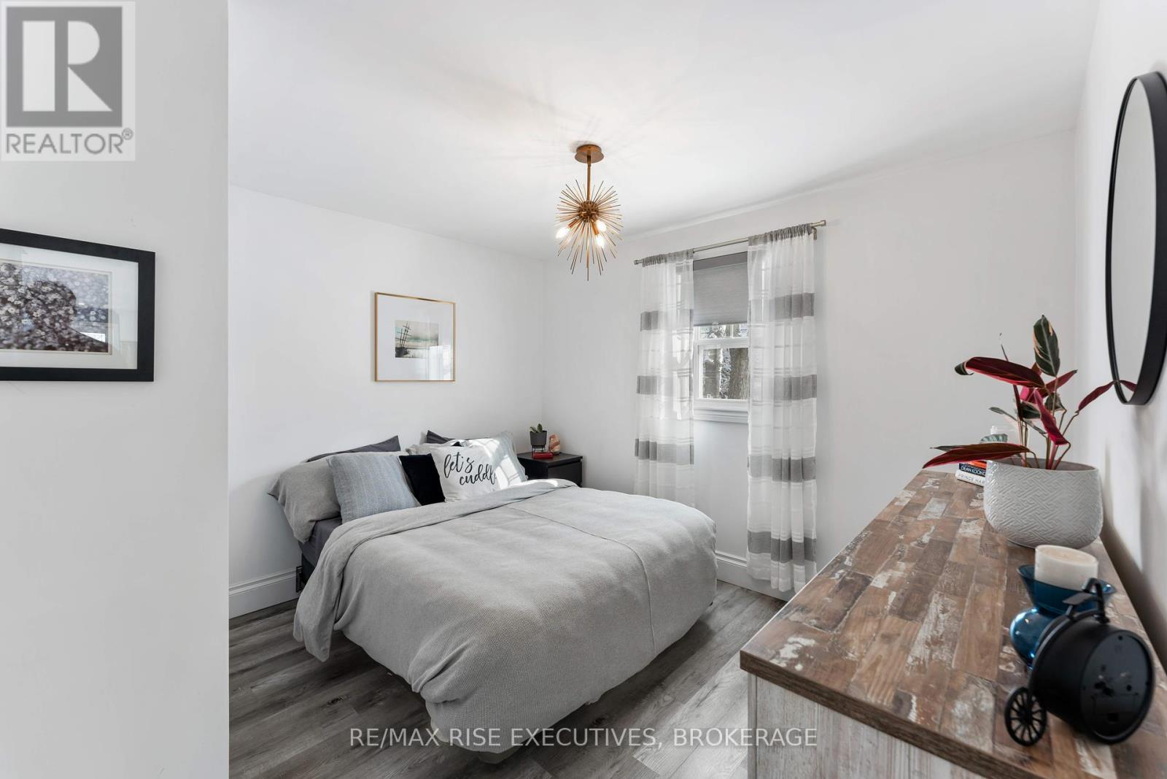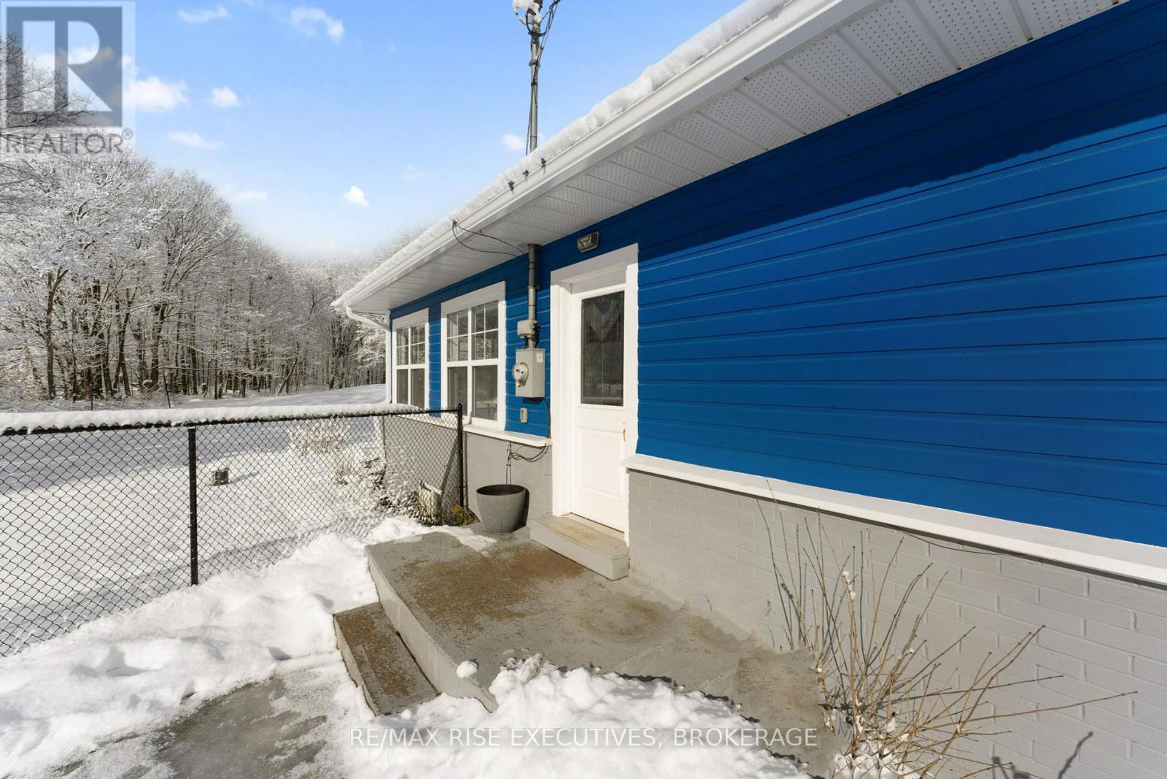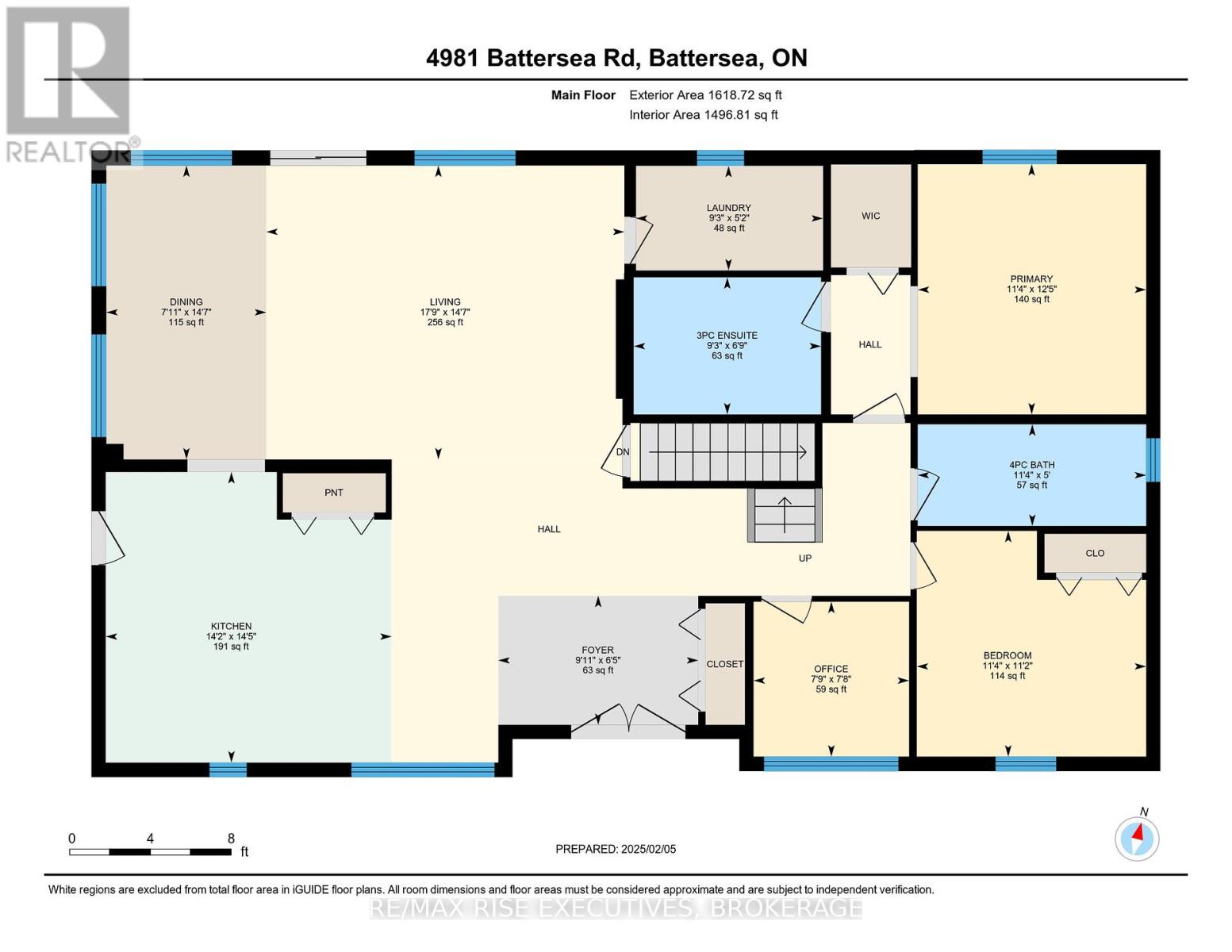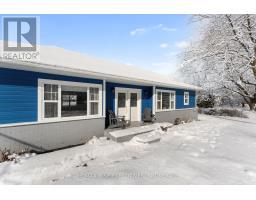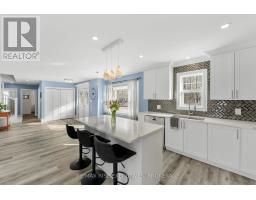4981 Battersea Road South Frontenac, Ontario K0H 1H0
$629,000
Welcome to this beautifully upgraded, bright, and open-concept home perfect for modern living in a rural setting. Offering 3 spacious bedrooms and 2 dedicated office spaces, its ideal for families or remote professionals. The heart of the home features a cozy fireplace for relaxing evenings, while large windows flood the living spaces with natural light. The detached 2-car garage includes a versatile woodworking area, perfect for hobbyists or extra storage. Outside, enjoy the fire pit and entertain under the stars, surrounded by nature. Located in a tranquil setting, this home is just steps from scenic walking trails and multiple lakes, offering endless outdoor adventures. Additional features include Bell Fibe internet for high-speed connectivity, making it easy to work or stream from home. Move-in ready and waiting for its next chapter don't miss this rare gem! (id:50886)
Property Details
| MLS® Number | X11959659 |
| Property Type | Single Family |
| Community Name | Frontenac South |
| Amenities Near By | Beach |
| Equipment Type | Propane Tank |
| Features | Conservation/green Belt, Lighting, Carpet Free, Sump Pump |
| Parking Space Total | 4 |
| Rental Equipment Type | Propane Tank |
| Structure | Deck, Patio(s) |
Building
| Bathroom Total | 2 |
| Bedrooms Above Ground | 3 |
| Bedrooms Total | 3 |
| Amenities | Fireplace(s) |
| Appliances | Garage Door Opener Remote(s), Water Heater - Tankless, Water Heater, Dishwasher, Refrigerator, Stove |
| Basement Development | Unfinished |
| Basement Type | N/a (unfinished) |
| Construction Style Attachment | Detached |
| Cooling Type | Central Air Conditioning |
| Exterior Finish | Brick, Wood |
| Fire Protection | Smoke Detectors |
| Fireplace Present | Yes |
| Fireplace Total | 1 |
| Foundation Type | Stone |
| Heating Fuel | Propane |
| Heating Type | Forced Air |
| Stories Total | 2 |
| Size Interior | 1,500 - 2,000 Ft2 |
| Type | House |
Parking
| Detached Garage | |
| Garage |
Land
| Acreage | No |
| Fence Type | Fenced Yard |
| Land Amenities | Beach |
| Landscape Features | Landscaped |
| Sewer | Septic System |
| Size Depth | 360 Ft |
| Size Frontage | 181 Ft ,6 In |
| Size Irregular | 181.5 X 360 Ft |
| Size Total Text | 181.5 X 360 Ft |
| Surface Water | Lake/pond |
| Zoning Description | Ru1 |
Rooms
| Level | Type | Length | Width | Dimensions |
|---|---|---|---|---|
| Second Level | Other | 5.19 m | 5.76 m | 5.19 m x 5.76 m |
| Second Level | Office | 5.1 m | 4.67 m | 5.1 m x 4.67 m |
| Basement | Bedroom | 7.58 m | 6.56 m | 7.58 m x 6.56 m |
| Main Level | Dining Room | 4.44 m | 2.42 m | 4.44 m x 2.42 m |
| Main Level | Foyer | 1.95 m | 3.02 m | 1.95 m x 3.02 m |
| Main Level | Kitchen | 4.39 m | 4.32 m | 4.39 m x 4.32 m |
| Main Level | Living Room | 4.44 m | 5.41 m | 4.44 m x 5.41 m |
| Main Level | Office | 2.34 m | 2.35 m | 2.34 m x 2.35 m |
| Main Level | Primary Bedroom | 3.78 m | 3.45 m | 3.78 m x 3.45 m |
| Main Level | Bathroom | 2.07 m | 2.83 m | 2.07 m x 2.83 m |
| Main Level | Bedroom 2 | 3.41 m | 3.47 m | 3.41 m x 3.47 m |
| Main Level | Bathroom | 1.54 m | 3.45 m | 1.54 m x 3.45 m |
| Main Level | Laundry Room | 1.58 m | 2.83 m | 1.58 m x 2.83 m |
Utilities
| Cable | Installed |
Contact Us
Contact us for more information
Amanda Miller
Salesperson
www.remaxrise.com/
110-623 Fortune Cres
Kingston, Ontario K7P 0L5
(613) 546-4208
www.remaxrise.com/

