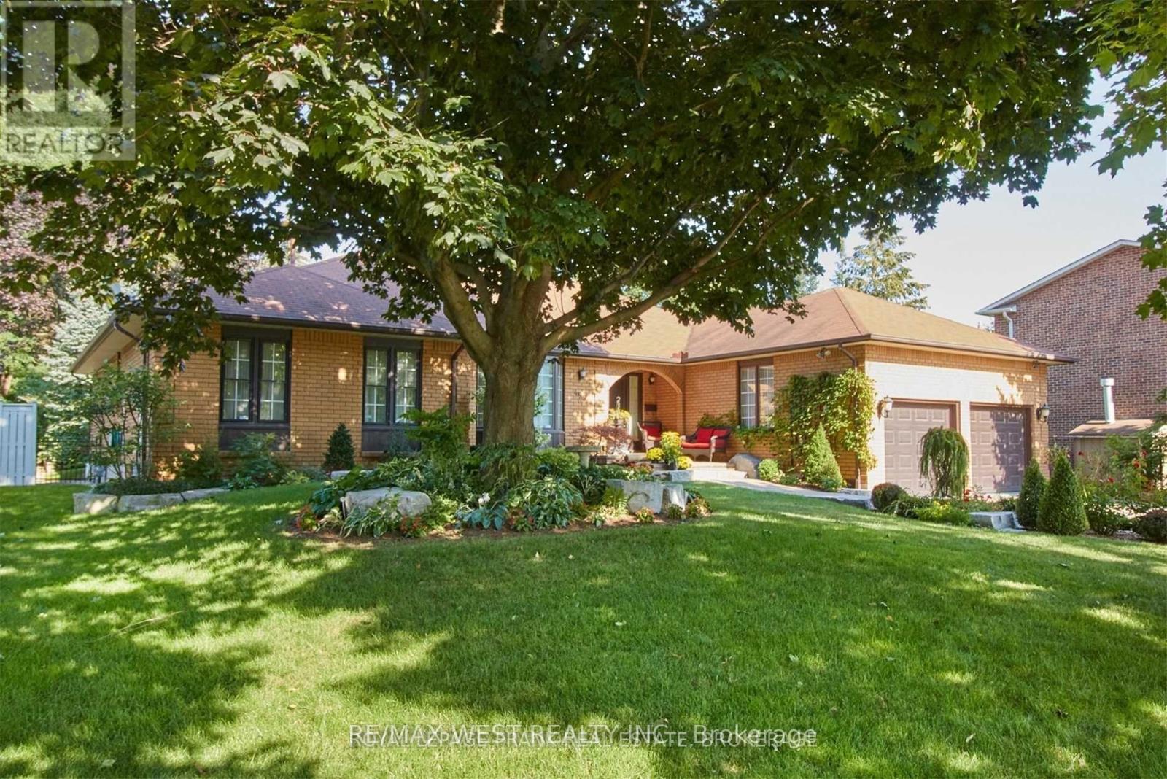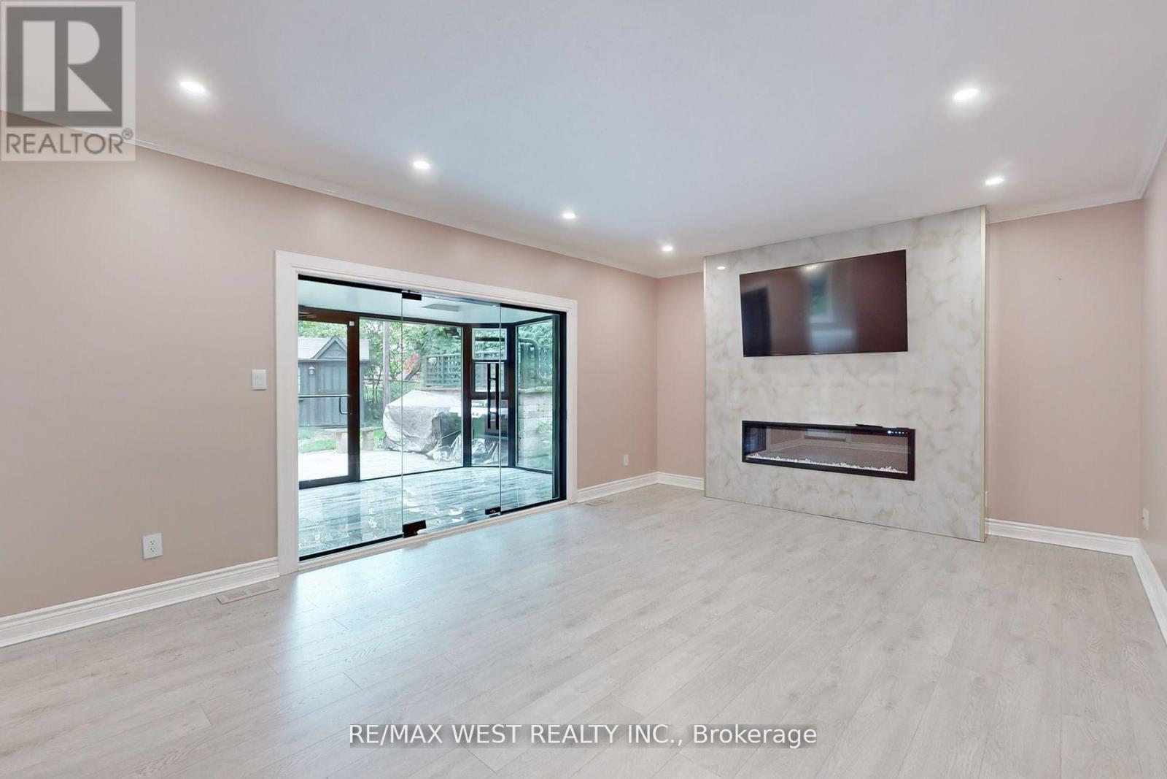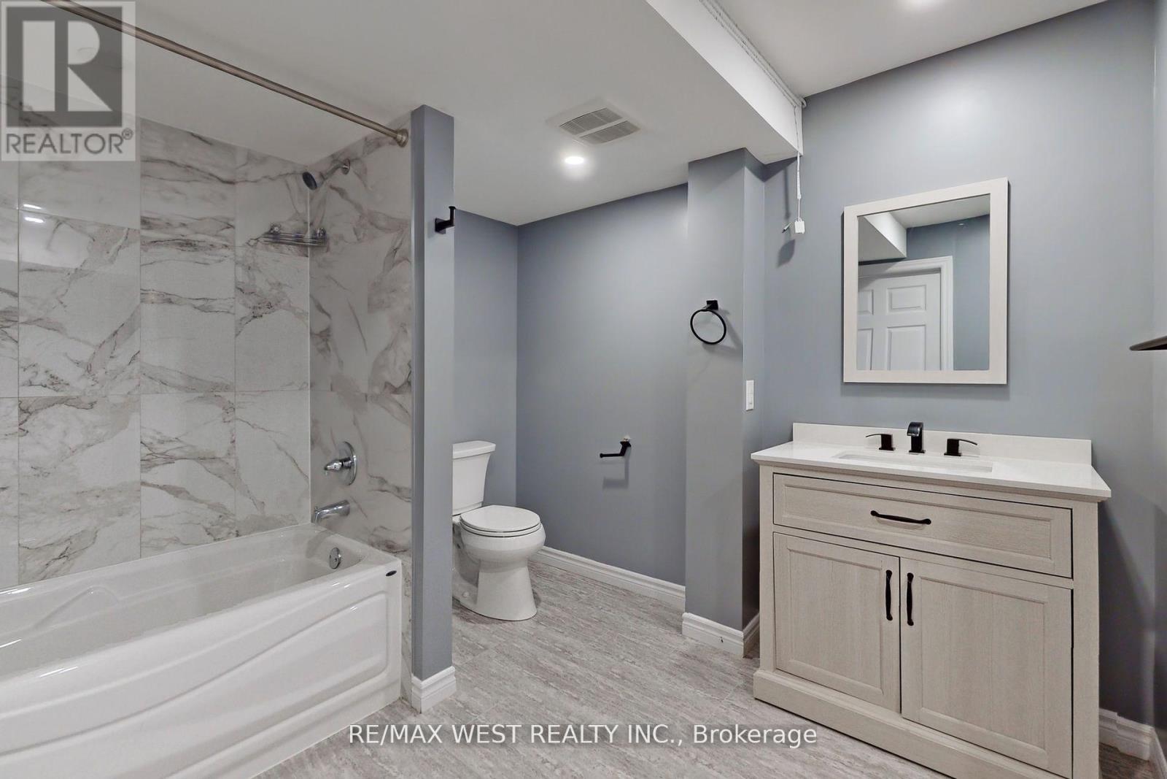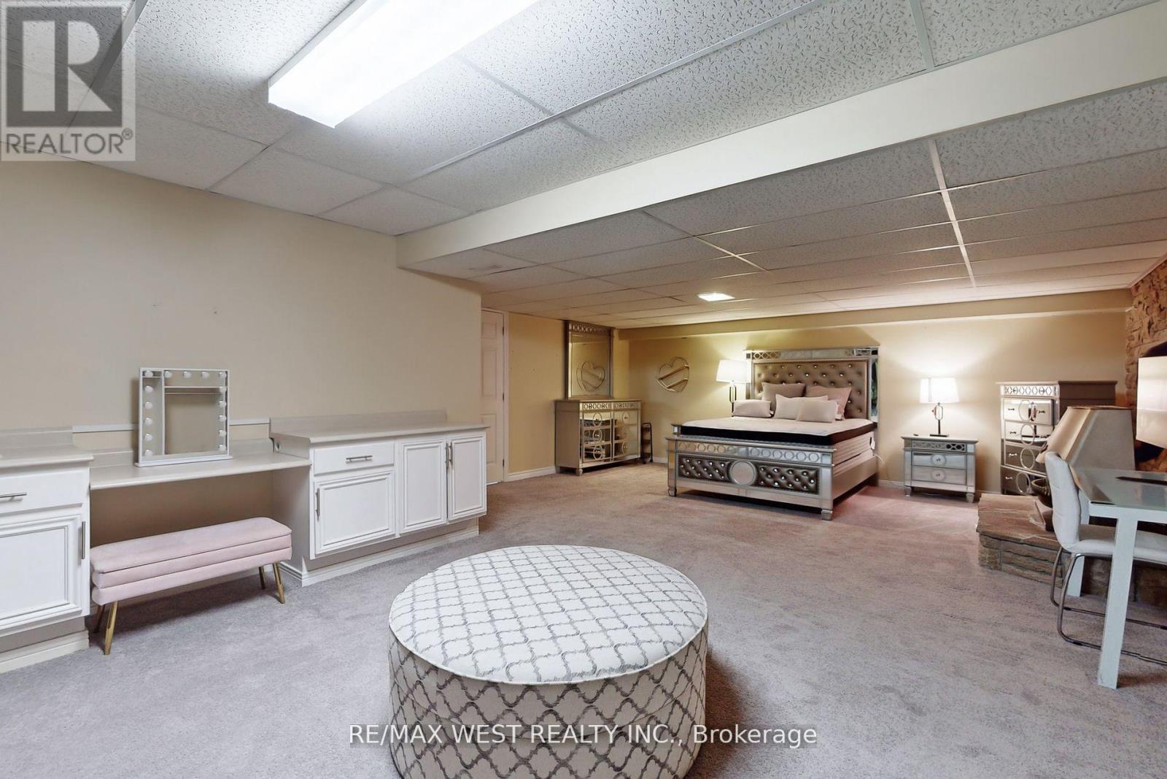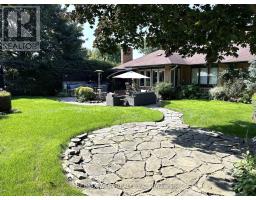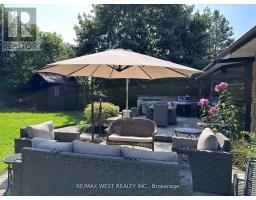499 Reynolds Street Whitby, Ontario L1N 6H4
5 Bedroom
4 Bathroom
Bungalow
Fireplace
Central Air Conditioning
Forced Air
$4,200 Monthly
Stunning Custom Built Home Located In The Highly Desirable Trafalgar Castle Area, The Entire Property Is For Lease, Very Spacious Main Floor, Totally renovated, Situated On A Fully Landscaped Lot With Interlocking 2 Tier Patio And Perennials As Well As Backing Onto The Mature Trees, Spacious Basement Apartment, 2 bathrooms and one powder room in main floor, Minutes To 401, Shopping & Transit, beautiful sunroom, Excellent Location Near School, Tenant Pays Utilities & Responsible For Lawncare & Snow Removal, Plenty Of Storage Spaces, modern kitchen with granite counter-top, Eat-in Kitchen (id:50886)
Property Details
| MLS® Number | E10409990 |
| Property Type | Single Family |
| Community Name | Downtown Whitby |
| ParkingSpaceTotal | 6 |
Building
| BathroomTotal | 4 |
| BedroomsAboveGround | 3 |
| BedroomsBelowGround | 2 |
| BedroomsTotal | 5 |
| Appliances | Garage Door Opener Remote(s), Dishwasher, Dryer, Refrigerator, Stove, Washer |
| ArchitecturalStyle | Bungalow |
| BasementFeatures | Apartment In Basement, Separate Entrance |
| BasementType | N/a |
| ConstructionStyleAttachment | Detached |
| CoolingType | Central Air Conditioning |
| ExteriorFinish | Brick |
| FireplacePresent | Yes |
| FlooringType | Laminate, Carpeted, Porcelain Tile, Hardwood |
| FoundationType | Block |
| HalfBathTotal | 1 |
| HeatingFuel | Natural Gas |
| HeatingType | Forced Air |
| StoriesTotal | 1 |
| Type | House |
| UtilityWater | Municipal Water |
Parking
| Attached Garage |
Land
| Acreage | No |
| Sewer | Sanitary Sewer |
Rooms
| Level | Type | Length | Width | Dimensions |
|---|---|---|---|---|
| Basement | Bedroom 5 | 4.1 m | 3.34 m | 4.1 m x 3.34 m |
| Basement | Kitchen | 5.62 m | 2.53 m | 5.62 m x 2.53 m |
| Basement | Recreational, Games Room | 9.01 m | 4.1 m | 9.01 m x 4.1 m |
| Basement | Bedroom 4 | 5.61 m | 8.27 m | 5.61 m x 8.27 m |
| Ground Level | Living Room | 5.87 m | 4.19 m | 5.87 m x 4.19 m |
| Ground Level | Dining Room | 4.14 m | 3.84 m | 4.14 m x 3.84 m |
| Ground Level | Family Room | 5.01 m | 4.07 m | 5.01 m x 4.07 m |
| Ground Level | Kitchen | 6.34 m | 3.13 m | 6.34 m x 3.13 m |
| Ground Level | Sunroom | 5.39 m | 2.07 m | 5.39 m x 2.07 m |
| Ground Level | Primary Bedroom | 4.79 m | 4.17 m | 4.79 m x 4.17 m |
| Ground Level | Bedroom 2 | 5.5 m | 4.11 m | 5.5 m x 4.11 m |
| Ground Level | Bedroom 3 | 3.38 m | 3.22 m | 3.38 m x 3.22 m |
Interested?
Contact us for more information
Frank Niazi-Tourkan
Broker
RE/MAX West Realty Inc.
1118 Centre Street
Thornhill, Ontario L4J 7R9
1118 Centre Street
Thornhill, Ontario L4J 7R9



