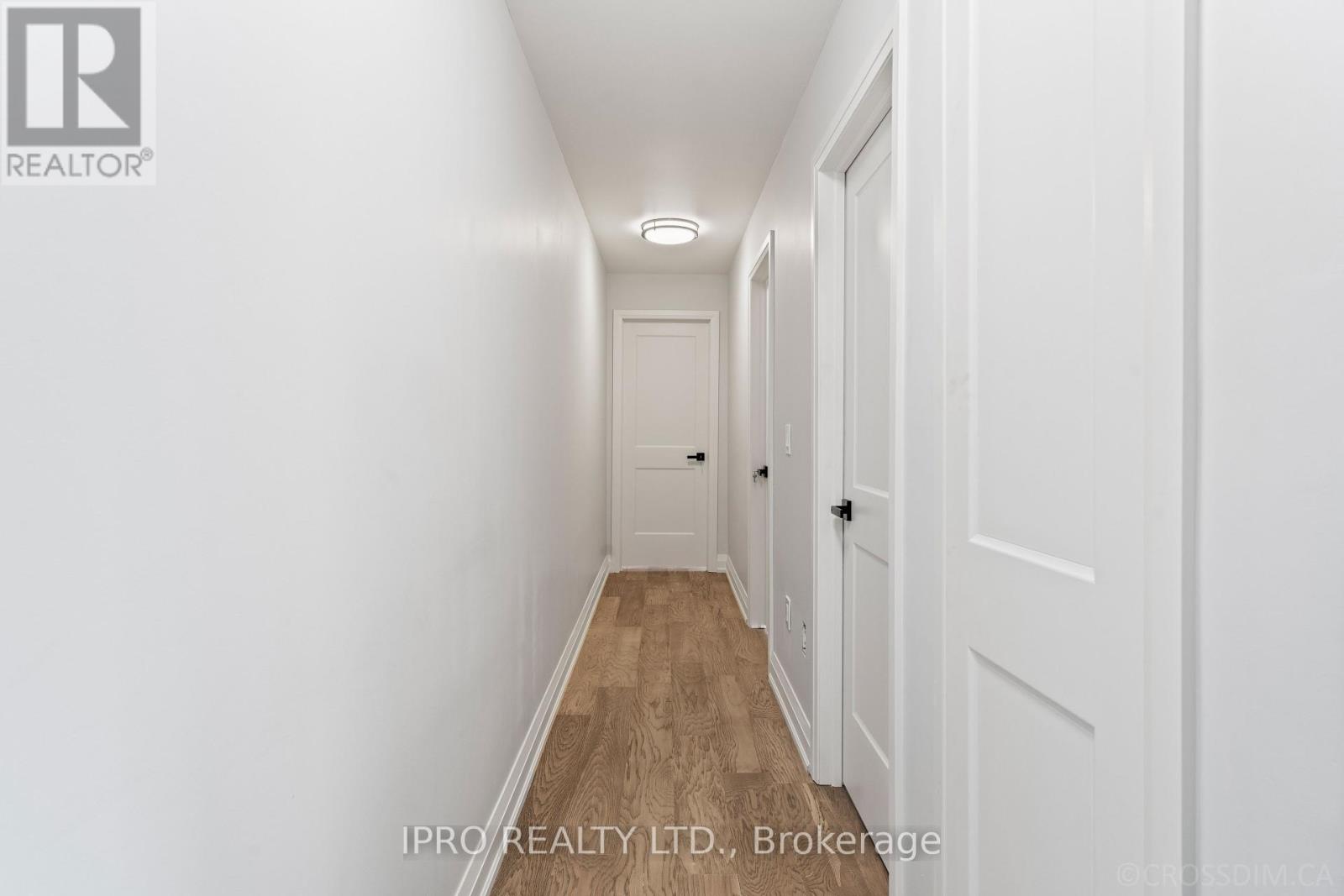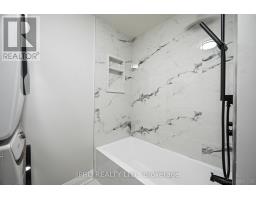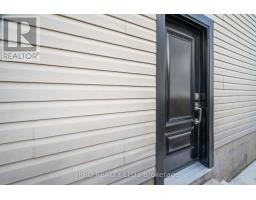4997 Saint Clair Avenue Niagara Falls, Ontario L2E 3T8
$575,000
Wow, Absolute Showstopper! Fully Renovated with Luxury Finishes over $175K spent. Welcome to modern living at 4997 Sant Clair Ave, a stunning 3 Bedroom Semi-detached built in 2012. Features; Two Custom Kitchens, S/S Appliances, Crown Moulding-Flat Ceiling -Pot Lights, Quartz Counter-Top And Custom Backsplash, Newly Designed Fireplace, New Flooring Throughout & All Newly Designed Bathrooms. Enjoy additional separate living space in the fully finished basement with it's own separate entrance, custom kitchen and full 4 pc bathroom. Perfect property for first-time buyers and growing families. Located steps away from Niagara falls tourist district, bus routes, Niagara Parkway, restaurants, shopping, hospital, HWY420 & QEW. A must see! **** EXTRAS **** Driveway recently extended and fits 4 cars in tandem! R2 zoning allows for easy duplex conversion. New Furnace (2024). (id:50886)
Property Details
| MLS® Number | X9389468 |
| Property Type | Single Family |
| AmenitiesNearBy | Public Transit, Schools, Park, Hospital |
| CommunityFeatures | Community Centre |
| Features | Carpet Free |
| ParkingSpaceTotal | 5 |
Building
| BathroomTotal | 3 |
| BedroomsAboveGround | 3 |
| BedroomsTotal | 3 |
| Appliances | Water Heater, Dishwasher, Dryer, Microwave, Refrigerator, Stove, Washer, Window Coverings |
| BasementDevelopment | Finished |
| BasementFeatures | Separate Entrance |
| BasementType | N/a (finished) |
| ConstructionStyleAttachment | Semi-detached |
| CoolingType | Central Air Conditioning |
| ExteriorFinish | Stucco, Vinyl Siding |
| FireplacePresent | Yes |
| FlooringType | Hardwood, Tile |
| FoundationType | Poured Concrete |
| HalfBathTotal | 1 |
| HeatingFuel | Natural Gas |
| HeatingType | Forced Air |
| StoriesTotal | 2 |
| SizeInterior | 1099.9909 - 1499.9875 Sqft |
| Type | House |
| UtilityWater | Municipal Water |
Parking
| Attached Garage |
Land
| Acreage | No |
| LandAmenities | Public Transit, Schools, Park, Hospital |
| Sewer | Sanitary Sewer |
| SizeDepth | 128 Ft ,6 In |
| SizeFrontage | 19 Ft ,6 In |
| SizeIrregular | 19.5 X 128.5 Ft |
| SizeTotalText | 19.5 X 128.5 Ft |
Rooms
| Level | Type | Length | Width | Dimensions |
|---|---|---|---|---|
| Second Level | Primary Bedroom | 3.1486 m | 4.6695 m | 3.1486 m x 4.6695 m |
| Second Level | Bedroom 2 | 3.1394 m | 3.28 m | 3.1394 m x 3.28 m |
| Second Level | Bedroom 3 | 2.9261 m | 3.3528 m | 2.9261 m x 3.3528 m |
| Second Level | Bathroom | 2.6 m | 2.1 m | 2.6 m x 2.1 m |
| Basement | Utility Room | 2.43 m | 2.15 m | 2.43 m x 2.15 m |
| Basement | Kitchen | 3.15 m | 2.86 m | 3.15 m x 2.86 m |
| Basement | Bathroom | 2.4 m | 2.35 m | 2.4 m x 2.35 m |
| Main Level | Living Room | 3.1394 m | 4.8 m | 3.1394 m x 4.8 m |
| Main Level | Dining Room | 3.1394 m | 3.21 m | 3.1394 m x 3.21 m |
| Main Level | Kitchen | 3.2309 m | 2.5786 m | 3.2309 m x 2.5786 m |
| Main Level | Bathroom | 1.4508 m | 1.4508 m | 1.4508 m x 1.4508 m |
https://www.realtor.ca/real-estate/27522998/4997-saint-clair-avenue-niagara-falls
Interested?
Contact us for more information
S Khajeh Hassani Mohammadian
Salesperson
30 Eglinton Ave W. #c12
Mississauga, Ontario L5R 3E7
Remzi Aziri
Salesperson
30 Eglinton Ave W. #c12
Mississauga, Ontario L5R 3E7







































































