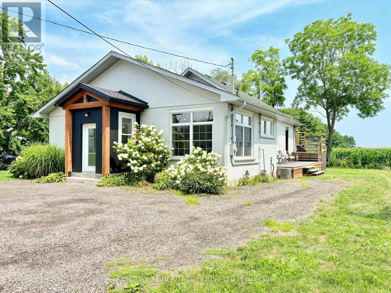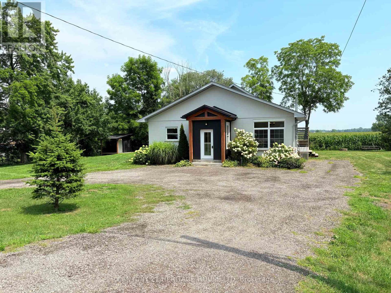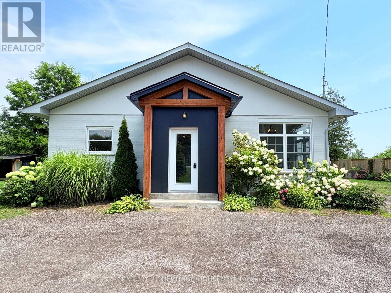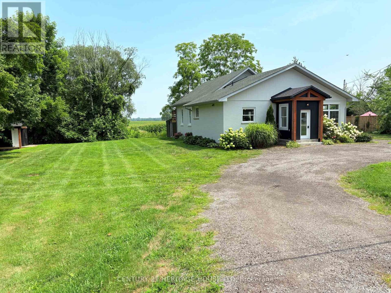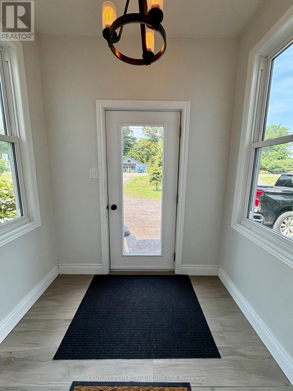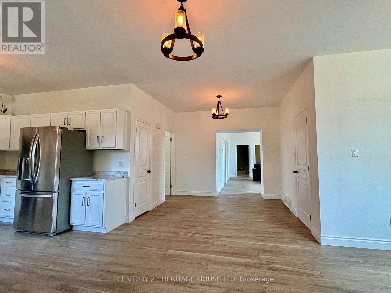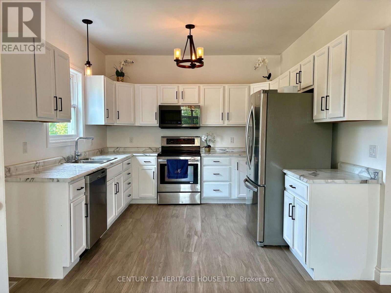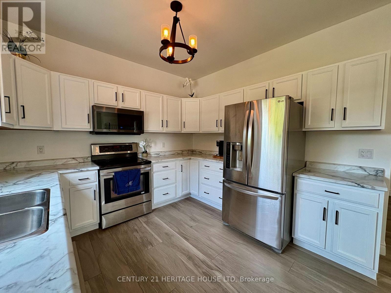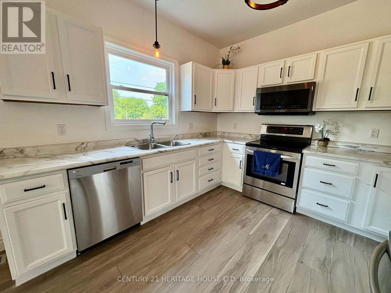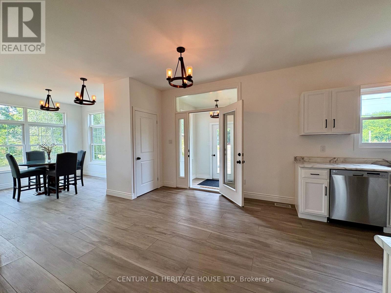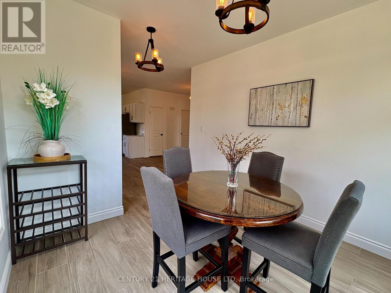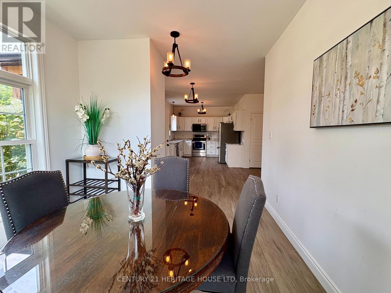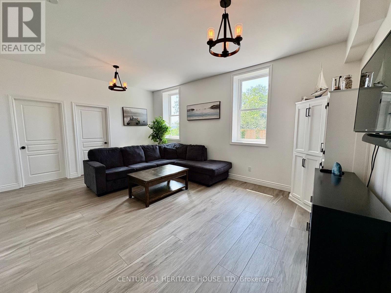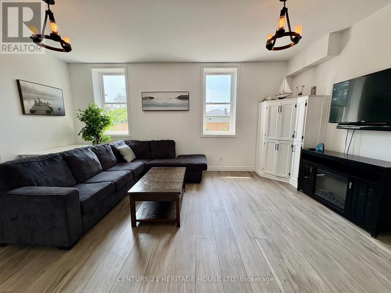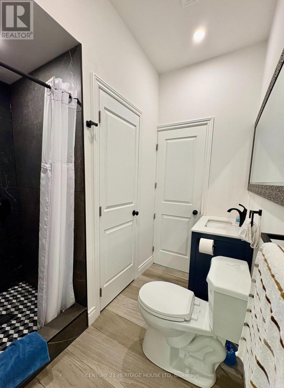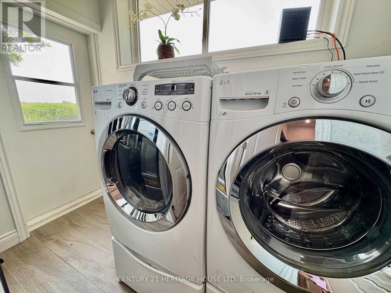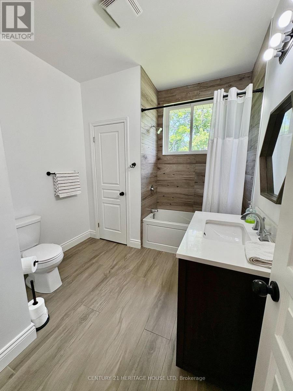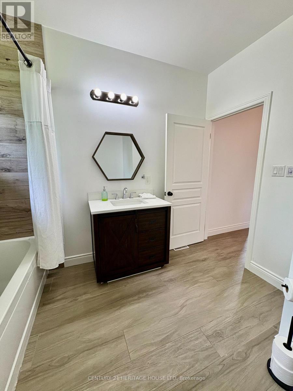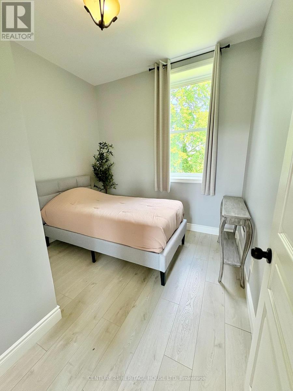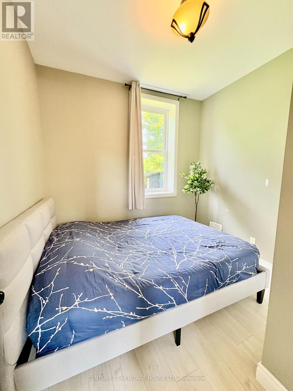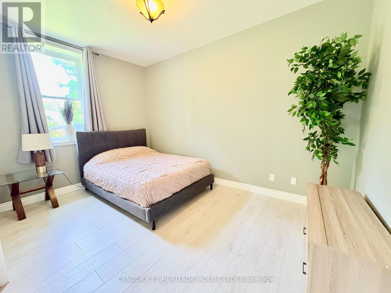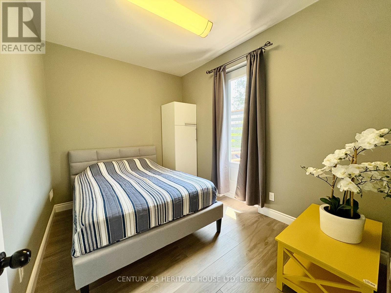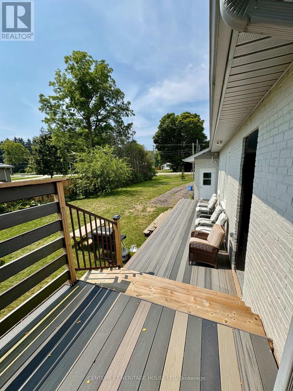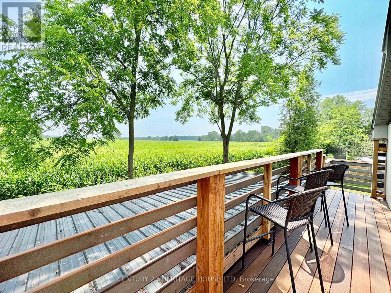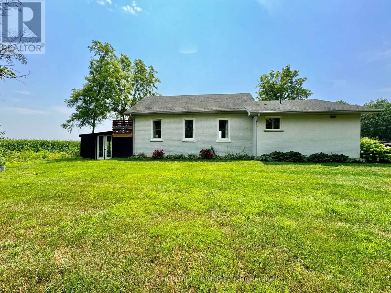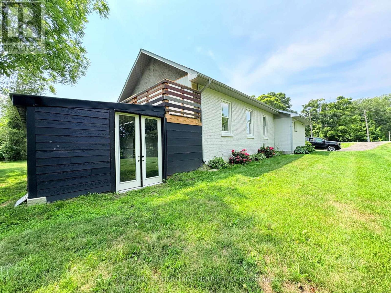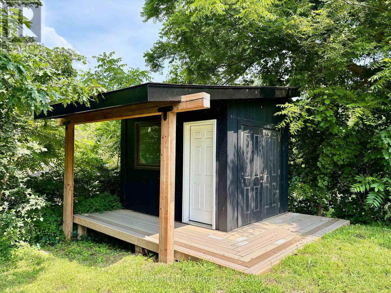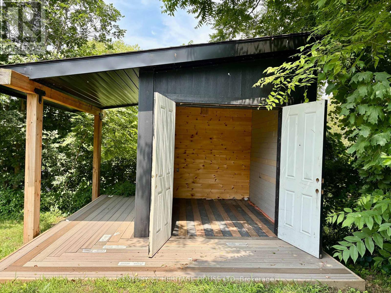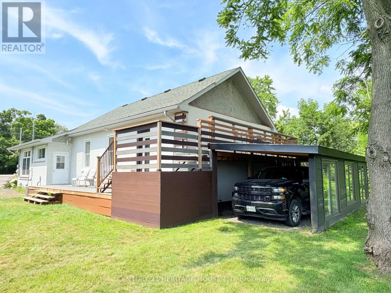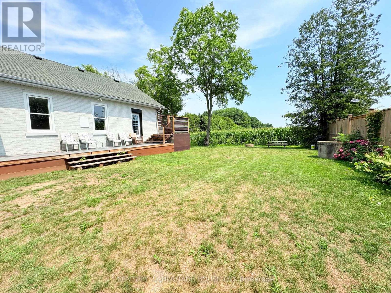4998 Imperial Road Malahide, Ontario N5H 2R2
$549,900
Move-in ready and perfectly located in the desirable community of Copenhagen, this one-floor rural gem offers 4 bedrooms, 2 bathrooms, soaring 12-foot ceilings with large windows throughout displaying a bright and open-concept layout. Enjoy the ease of main floor laundry, a private 0.395 acre lot, 9 parking spaces including a carport and shed/bunkie. Relax on the raised back deck with stunning sunset views of meadows-perfect for families, retirees, or anyone craving peace and privacy. Just 5 minutes from Port Bruce Beach and centrally located between Aylmer, St. Thomas, and Tillsonburg. On a school bus route and close to amenities, this home offers the best of country living with no renovations needed. (id:50886)
Property Details
| MLS® Number | X12327671 |
| Property Type | Single Family |
| Community Name | Copenhagen |
| Amenities Near By | Beach, Hospital, Park |
| Equipment Type | Water Heater |
| Features | Open Space, Flat Site, Dry, Paved Yard, Carpet Free |
| Parking Space Total | 9 |
| Rental Equipment Type | Water Heater |
| Structure | Deck, Patio(s), Porch, Shed |
| View Type | View |
Building
| Bathroom Total | 2 |
| Bedrooms Above Ground | 4 |
| Bedrooms Total | 4 |
| Age | 51 To 99 Years |
| Appliances | Range, Dishwasher, Dryer, Microwave, Stove, Washer, Refrigerator |
| Architectural Style | Bungalow |
| Basement Type | Crawl Space |
| Construction Style Attachment | Detached |
| Cooling Type | Central Air Conditioning |
| Exterior Finish | Aluminum Siding, Brick |
| Fire Protection | Smoke Detectors |
| Foundation Type | Concrete |
| Heating Fuel | Natural Gas |
| Heating Type | Forced Air |
| Stories Total | 1 |
| Size Interior | 1,500 - 2,000 Ft2 |
| Type | House |
| Utility Water | Municipal Water |
Parking
| Carport | |
| No Garage |
Land
| Acreage | No |
| Fence Type | Partially Fenced |
| Land Amenities | Beach, Hospital, Park |
| Landscape Features | Landscaped |
| Sewer | Septic System |
| Size Depth | 122 Ft ,6 In |
| Size Frontage | 141 Ft ,2 In |
| Size Irregular | 141.2 X 122.5 Ft |
| Size Total Text | 141.2 X 122.5 Ft |
| Zoning Description | Hr |
Rooms
| Level | Type | Length | Width | Dimensions |
|---|---|---|---|---|
| Main Level | Kitchen | 6.83 m | 3.35 m | 6.83 m x 3.35 m |
| Main Level | Foyer | 2.74 m | 3.35 m | 2.74 m x 3.35 m |
| Main Level | Dining Room | 4.27 m | 3.05 m | 4.27 m x 3.05 m |
| Main Level | Bedroom | 3.66 m | 4.57 m | 3.66 m x 4.57 m |
| Main Level | Bedroom 2 | 3.66 m | 2.74 m | 3.66 m x 2.74 m |
| Main Level | Bedroom 3 | 3.05 m | 3.05 m | 3.05 m x 3.05 m |
| Main Level | Bedroom 4 | 3.05 m | 3.05 m | 3.05 m x 3.05 m |
| Main Level | Bathroom | 3.3 m | 2.58 m | 3.3 m x 2.58 m |
| Main Level | Bathroom | 3.7 m | 2.45 m | 3.7 m x 2.45 m |
| Main Level | Living Room | 2.44 m | 1.83 m | 2.44 m x 1.83 m |
Utilities
| Electricity | Installed |
https://www.realtor.ca/real-estate/28696617/4998-imperial-road-malahide-copenhagen-copenhagen
Contact Us
Contact us for more information
Rattana Thong
Salesperson
(226) 237-4497
rattana-thong.c21.ca/
www.facebook.com/rattana.realtor/
(519) 633-5900

