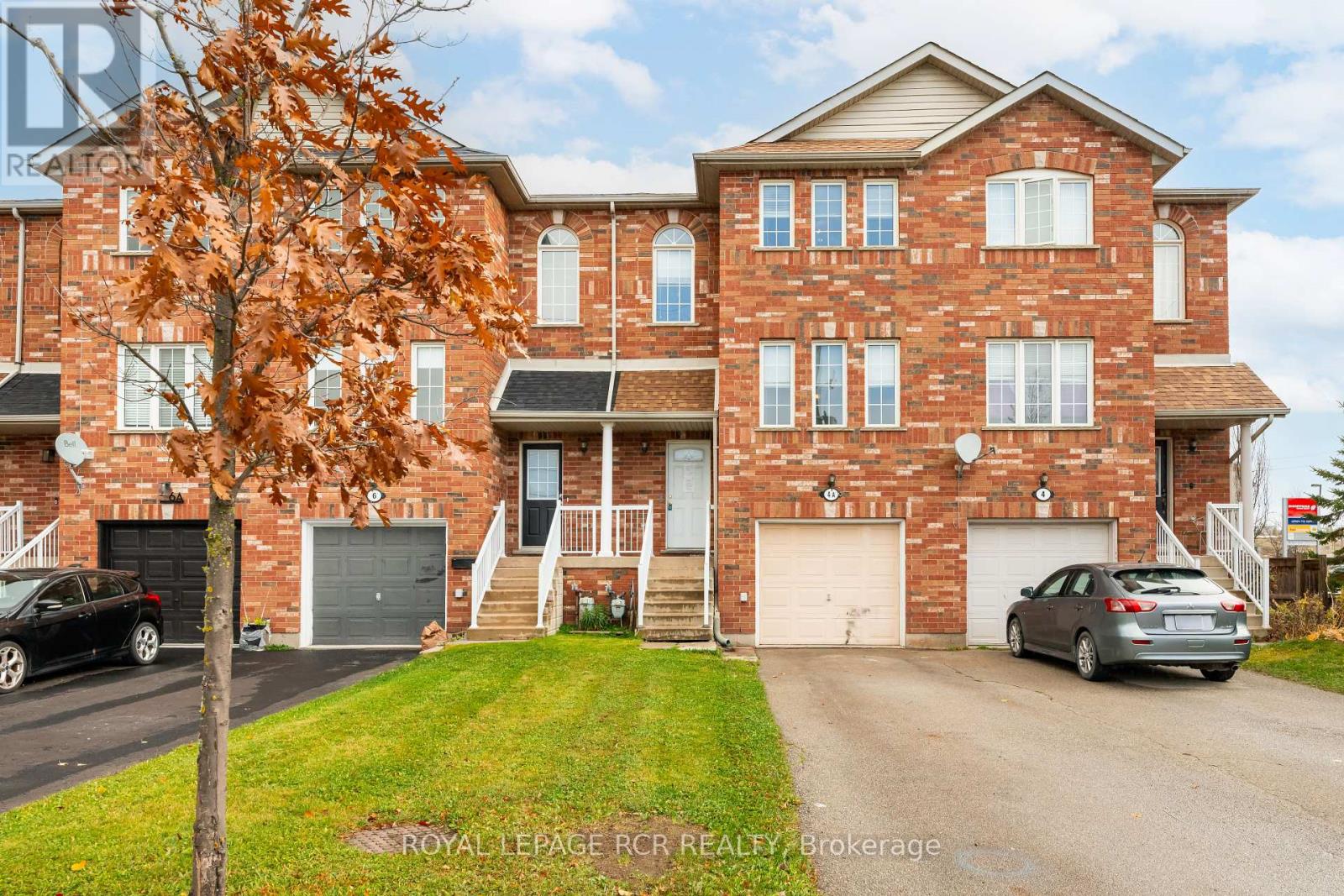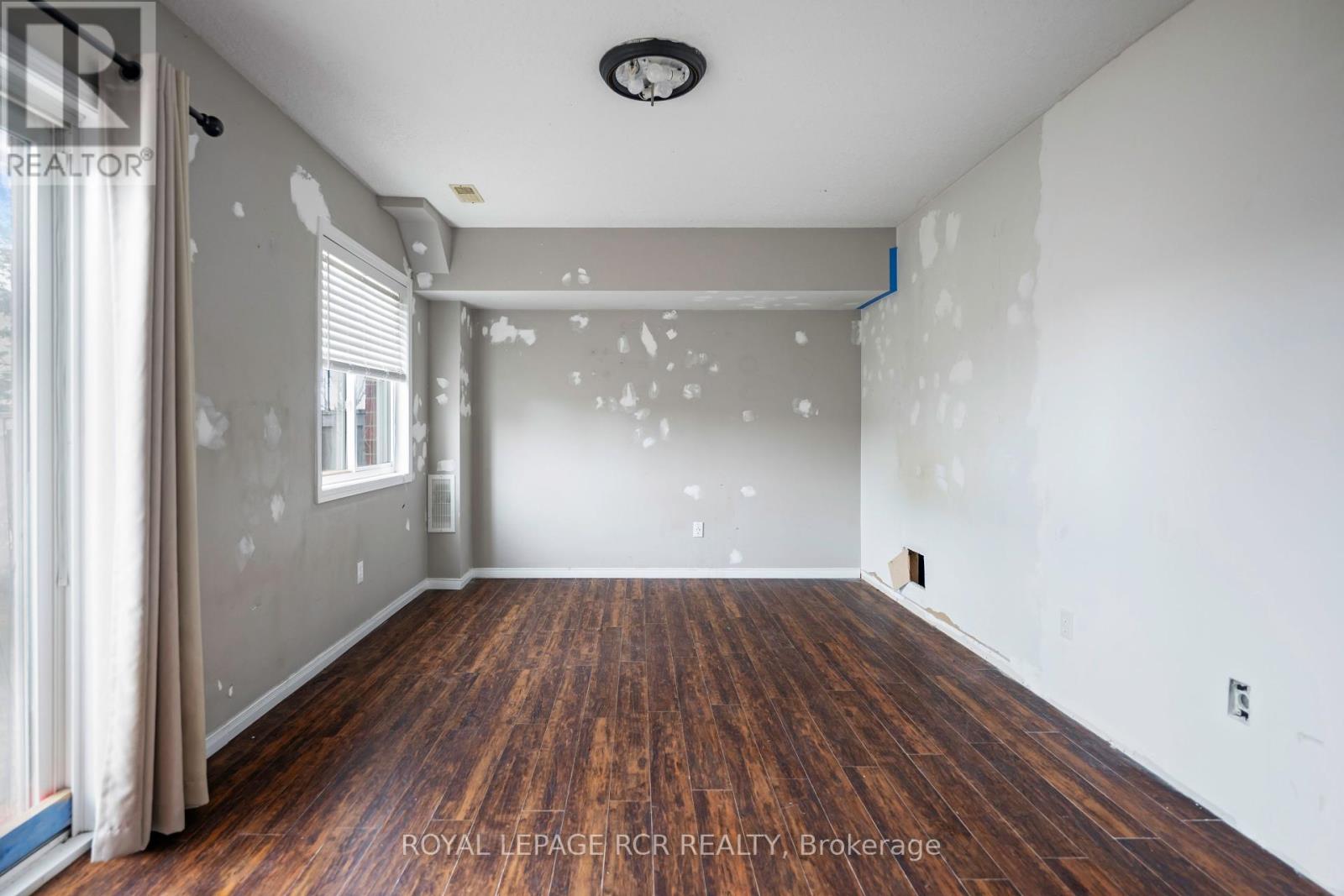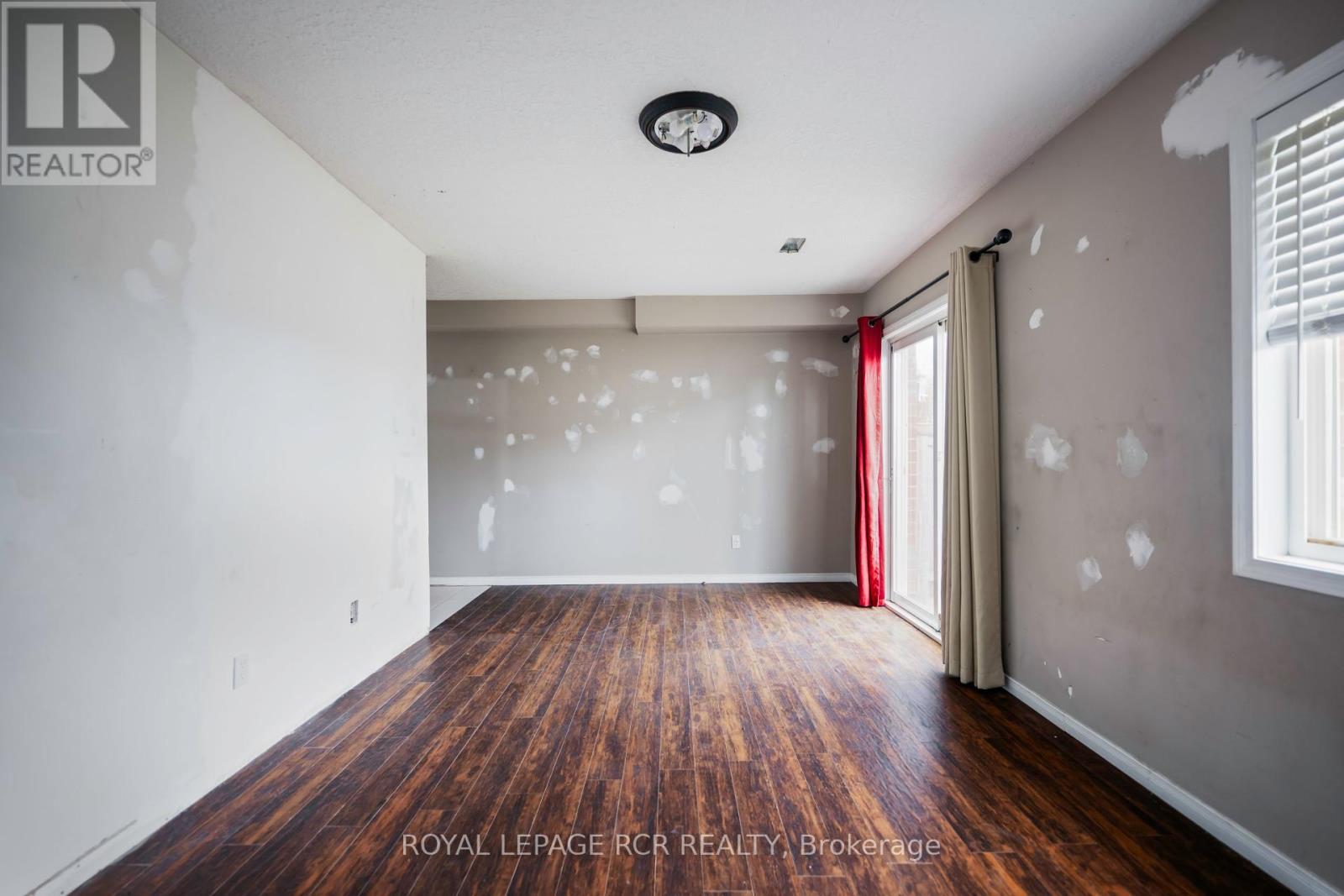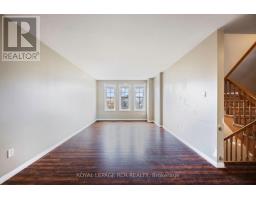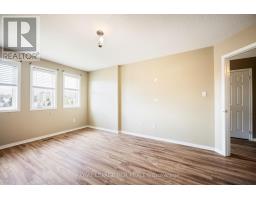4a Sherbourne Street Orangeville, Ontario L9W 2A6
$704,900
This 3 bedroom, 3 bathroom townhouse, is ready for your viewing! The main floor features a ceramic-tiled kitchen seamlessly combined with a bright breakfast area, ideal for enjoying your morning coffee. Enjoy the open concept design with a spacious dining room that flows into the inviting living room, perfect for entertaining or family gatherings. Upper levels boasts a primary bedroom, complete with a walk-in closet and a 4-piece ensuite bathroom for your comfort and convenience. The second floor also boasts two additional bedrooms, both featuring laminate flooring and convenient closet space. A shared 4-piece bathroom adds to the practicality of this level. The lower basement offers a fantastic recreation room, complete with a walk-out to a fully fenced backyard, creating an ideal space for outdoor entertaining, play, or relaxation. Entrance from home to 1 car garage. Great commuter location just steps from restaurants, park and amenities. **** EXTRAS **** Approx. 1600 square feet of finished space! (id:50886)
Property Details
| MLS® Number | W10281546 |
| Property Type | Single Family |
| Community Name | Orangeville |
| ParkingSpaceTotal | 3 |
Building
| BathroomTotal | 3 |
| BedroomsAboveGround | 3 |
| BedroomsTotal | 3 |
| BasementDevelopment | Finished |
| BasementFeatures | Walk Out |
| BasementType | N/a (finished) |
| ConstructionStyleAttachment | Attached |
| CoolingType | Central Air Conditioning |
| ExteriorFinish | Vinyl Siding, Brick |
| FlooringType | Ceramic, Laminate |
| FoundationType | Poured Concrete |
| HalfBathTotal | 1 |
| HeatingFuel | Natural Gas |
| HeatingType | Forced Air |
| StoriesTotal | 2 |
| SizeInterior | 1099.9909 - 1499.9875 Sqft |
| Type | Row / Townhouse |
| UtilityWater | Municipal Water |
Parking
| Garage |
Land
| Acreage | No |
| FenceType | Fenced Yard |
| Sewer | Sanitary Sewer |
| SizeDepth | 131 Ft ,7 In |
| SizeFrontage | 18 Ft ,8 In |
| SizeIrregular | 18.7 X 131.6 Ft |
| SizeTotalText | 18.7 X 131.6 Ft |
Rooms
| Level | Type | Length | Width | Dimensions |
|---|---|---|---|---|
| Second Level | Primary Bedroom | 4.49 m | 3.4 m | 4.49 m x 3.4 m |
| Second Level | Bedroom 2 | 3.19 m | 2.72 m | 3.19 m x 2.72 m |
| Second Level | Bedroom 3 | 2.79 m | 2.61 m | 2.79 m x 2.61 m |
| Basement | Recreational, Games Room | 5.44 m | 3.14 m | 5.44 m x 3.14 m |
| Main Level | Kitchen | 3.7 m | 2.41 m | 3.7 m x 2.41 m |
| Main Level | Eating Area | 3.7 m | 3.14 m | 3.7 m x 3.14 m |
| Main Level | Dining Room | 3.2 m | 2.1 m | 3.2 m x 2.1 m |
| Main Level | Living Room | 5.75 m | 3.39 m | 5.75 m x 3.39 m |
Utilities
| Sewer | Installed |
https://www.realtor.ca/real-estate/27606300/4a-sherbourne-street-orangeville-orangeville
Interested?
Contact us for more information
Ginny Virginia Lynn Anderson
Broker
14 - 75 First Street
Orangeville, Ontario L9W 2E7
Tyler Anderson
Salesperson
14 - 75 First Street
Orangeville, Ontario L9W 2E7

