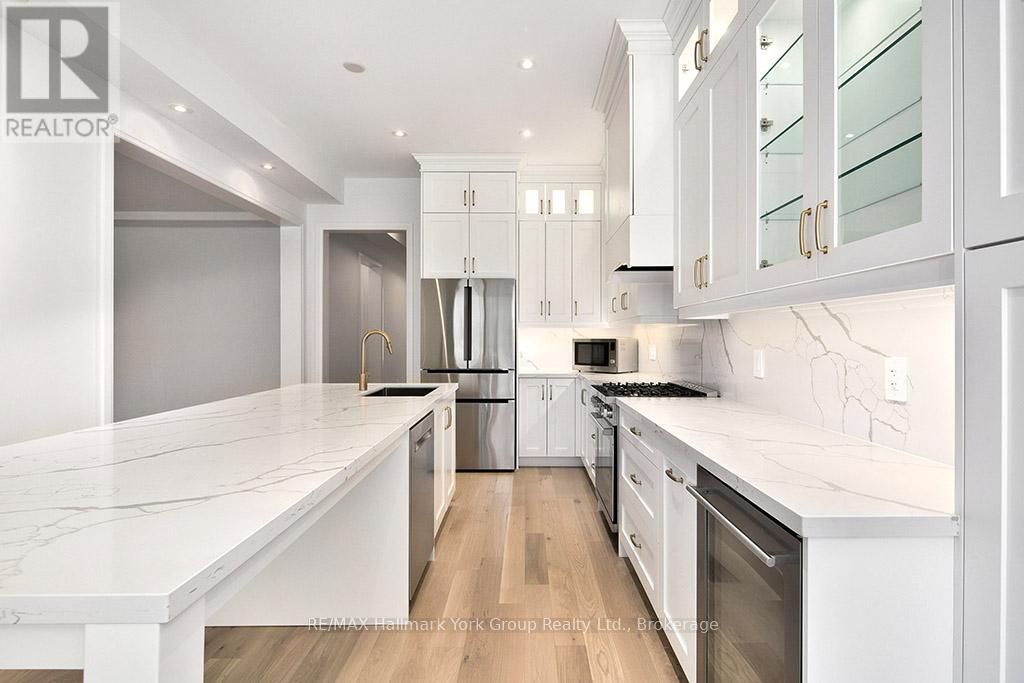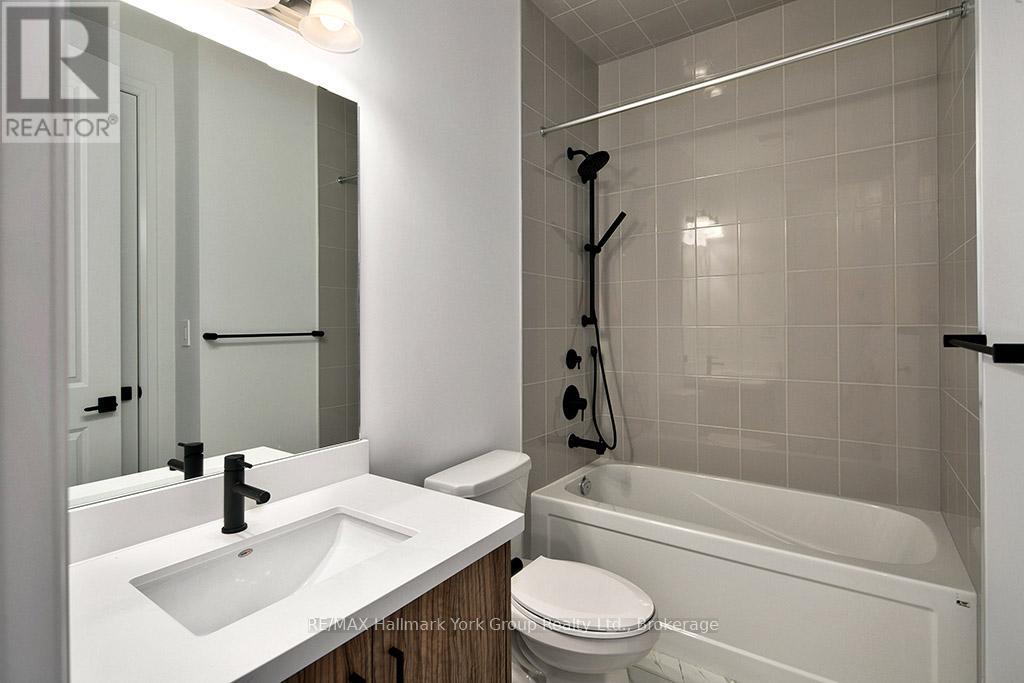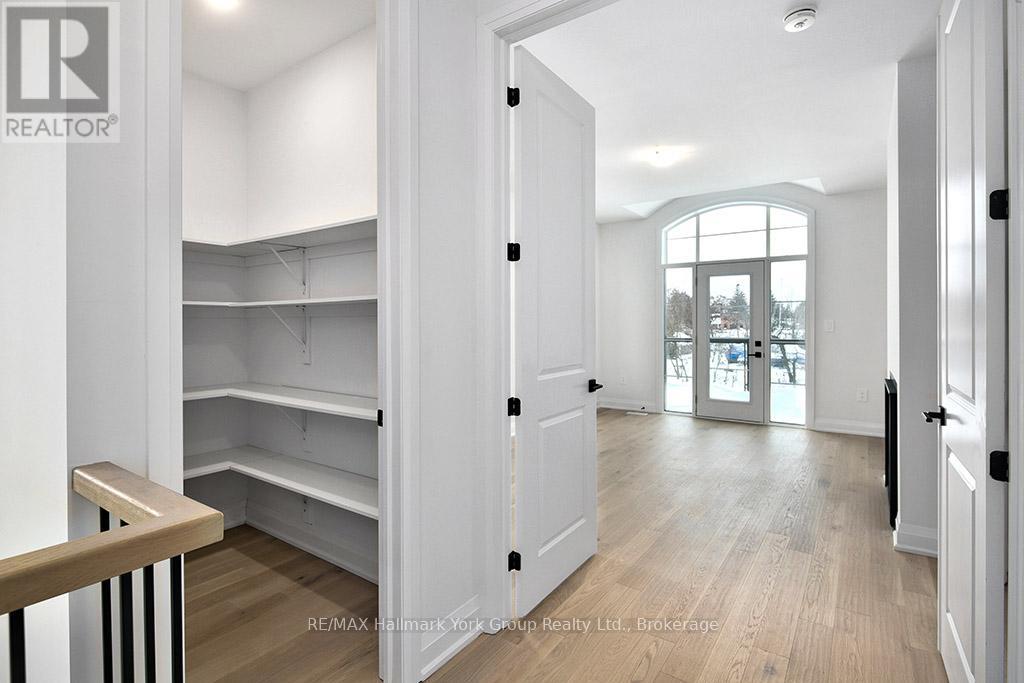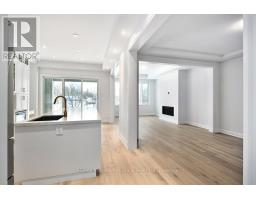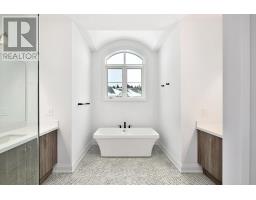5 - 11 Bay Street Blue Mountains, Ontario N0H 2P0
$2,189,000Maintenance, Common Area Maintenance, Parking
$742.04 Monthly
Maintenance, Common Area Maintenance, Parking
$742.04 MonthlyStep into total luxury with this brand-new upscale home, offering priceless panoramic views of the Beaver River and Georgian Bay. Imagine yourself unwinding on the balcony, sipping your favorite beverage while taking in the breathtaking sunsets. The open-concept layout seamlessly merges elegance with functionality, highlighted by a gourmet kitchen designed for both entertaining and everyday enjoyment. A private elevator conveniently connects all three floors, enhancing the ease of access. On the second floor, you'll find four spacious bedrooms, laundry facilities, and two well-appointed bathrooms. The third-floor master suite is a true sanctuary, where every morning begins with awe-inspiring vistas of the surrounding beauty. This luxurious home promises an unmatched living experience, where each detail has been thoughtfully curated to celebrate comfort, style, and the natural splendor that surrounds it. (id:50886)
Open House
This property has open houses!
11:00 am
Ends at:1:00 pm
Property Details
| MLS® Number | X11913399 |
| Property Type | Single Family |
| Community Name | Thornbury |
| AmenitiesNearBy | Ski Area |
| CommunityFeatures | Pet Restrictions |
| Features | Balcony |
| ParkingSpaceTotal | 2 |
| ViewType | Direct Water View |
| WaterFrontType | Waterfront |
Building
| BathroomTotal | 4 |
| BedroomsAboveGround | 5 |
| BedroomsTotal | 5 |
| Appliances | Water Heater - Tankless, Dishwasher, Refrigerator, Stove |
| CoolingType | Central Air Conditioning |
| ExteriorFinish | Stucco, Stone |
| FireplacePresent | Yes |
| FireplaceTotal | 2 |
| HalfBathTotal | 1 |
| HeatingFuel | Natural Gas |
| HeatingType | Forced Air |
| StoriesTotal | 3 |
| SizeInterior | 2999.975 - 3248.9733 Sqft |
| Type | Row / Townhouse |
Parking
| Attached Garage |
Land
| AccessType | Year-round Access |
| Acreage | No |
| LandAmenities | Ski Area |
| ZoningDescription | Rm1-h |
Rooms
| Level | Type | Length | Width | Dimensions |
|---|---|---|---|---|
| Second Level | Bedroom | 3.58 m | 4.5 m | 3.58 m x 4.5 m |
| Second Level | Bedroom | 3.58 m | 4.55 m | 3.58 m x 4.55 m |
| Second Level | Bedroom | 3.61 m | 3.3 m | 3.61 m x 3.3 m |
| Second Level | Bedroom | 3.61 m | 6.2 m | 3.61 m x 6.2 m |
| Third Level | Primary Bedroom | 3.66 m | 5.61 m | 3.66 m x 5.61 m |
| Third Level | Sitting Room | 3.61 m | 5.08 m | 3.61 m x 5.08 m |
| Main Level | Living Room | 3.58 m | 1.91 m | 3.58 m x 1.91 m |
| Main Level | Dining Room | 3.58 m | 4.06 m | 3.58 m x 4.06 m |
| Main Level | Kitchen | 3.58 m | 6.32 m | 3.58 m x 6.32 m |
https://www.realtor.ca/real-estate/27779344/5-11-bay-street-blue-mountains-thornbury-thornbury
Interested?
Contact us for more information
Janet Nielsen
Salesperson
25 Millard Avenue West - 2nd Floor, Unit B
Newmarket, Ontario L3Y 7R5
Barb Blaser
Broker
25 Millard Avenue West - 2nd Floor, Unit B
Newmarket, Ontario L3Y 7R5










