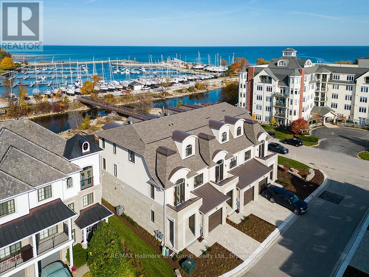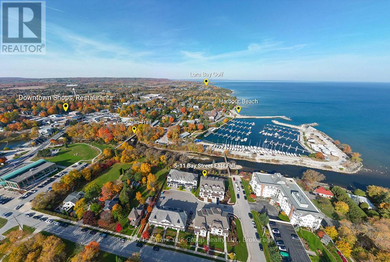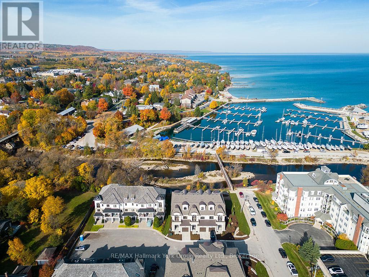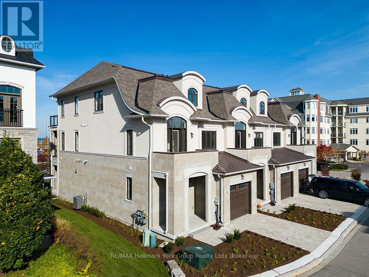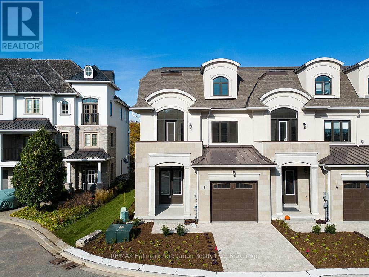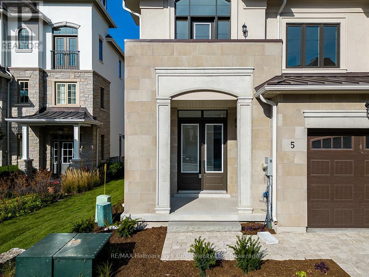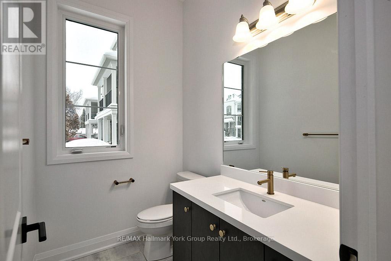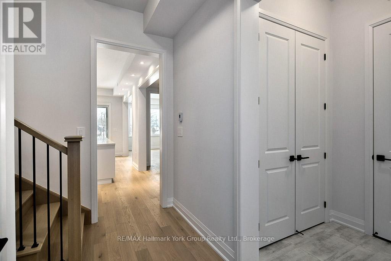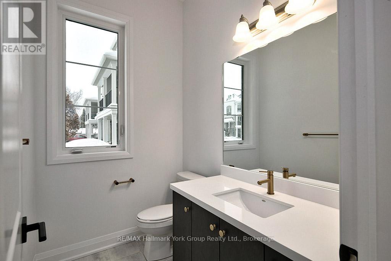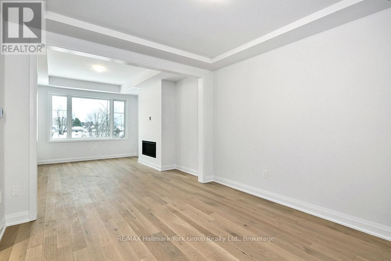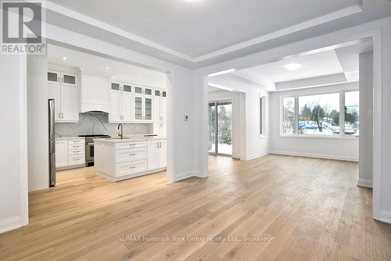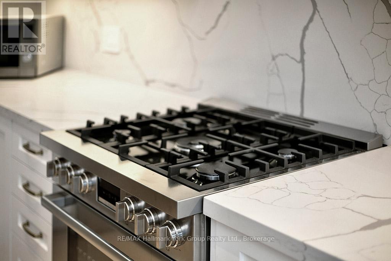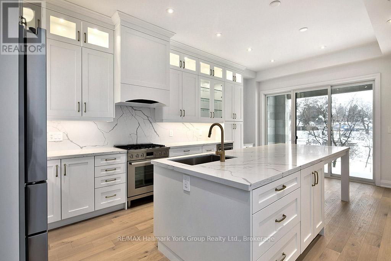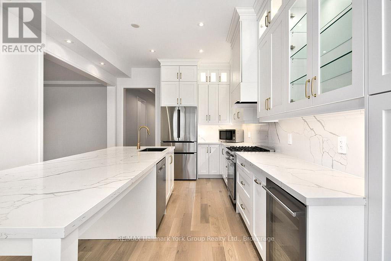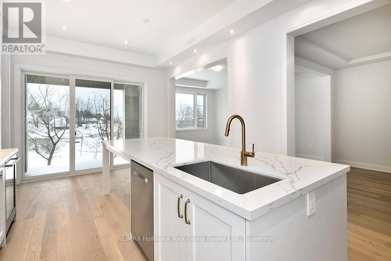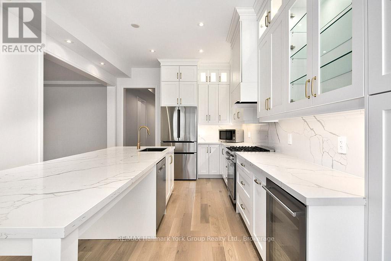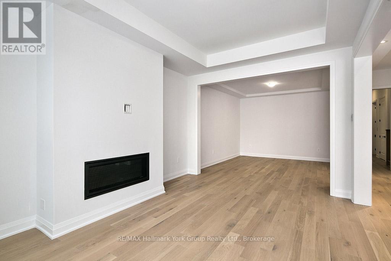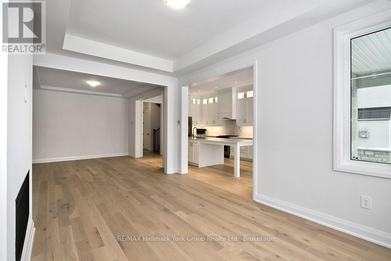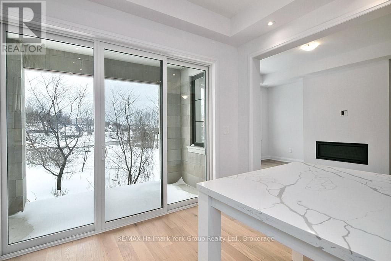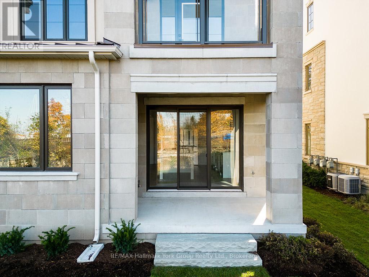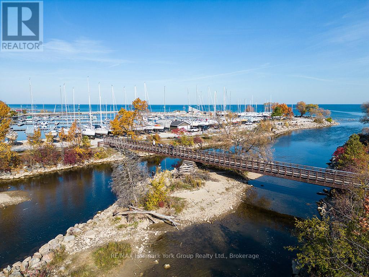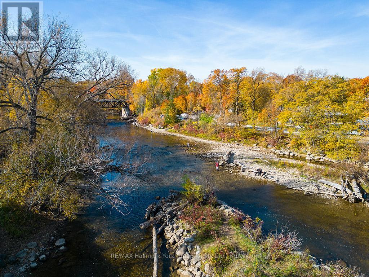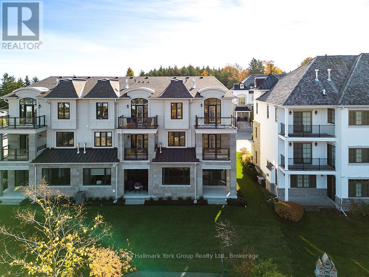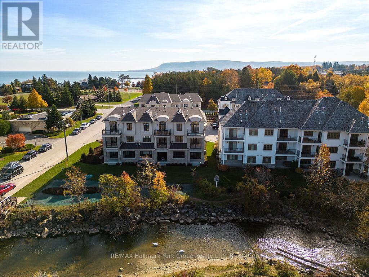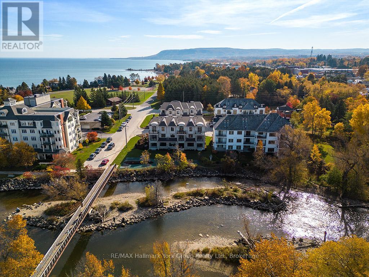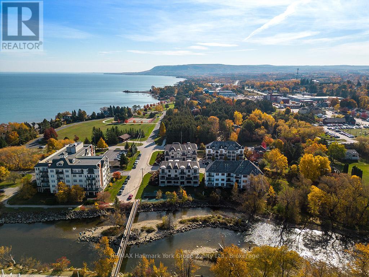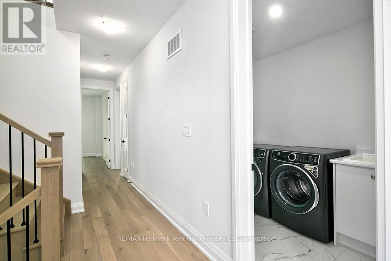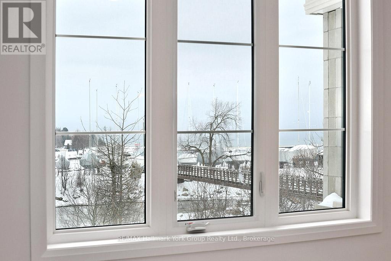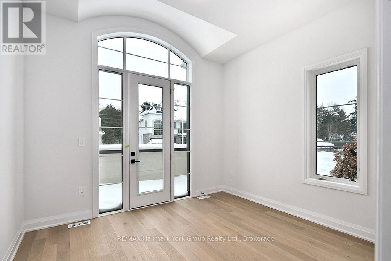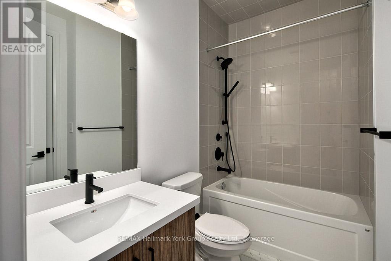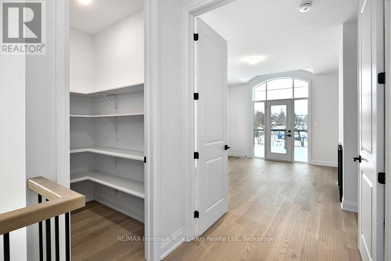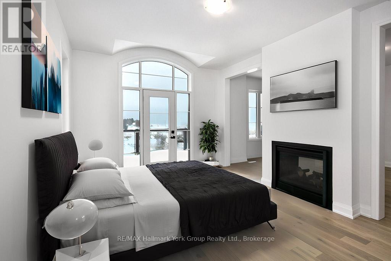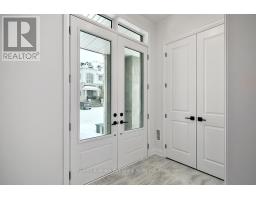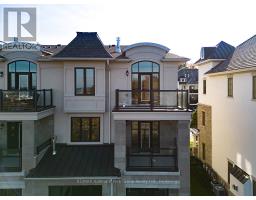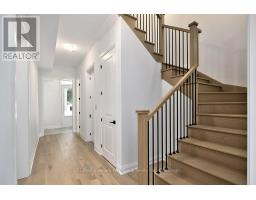5-11 Bay Street E Blue Mountains, Ontario N0H 2P0
$1,999,000Maintenance, Common Area Maintenance, Parking, Insurance
$742.04 Monthly
Maintenance, Common Area Maintenance, Parking, Insurance
$742.04 MonthlyExperience Unmatched Luxury Living on Georgian Bay Welcome to this stunning, brand-new luxury residence perched above the Beaver River with sweeping panoramic views of Georgian Bay. From sunrise to sunset, immerse yourself in natures beauty from the comfort of your private balcony perfect for relaxing with your favorite drink as the day winds down. Designed to impress, this exceptional home combines elegance and functionality through its open-concept layout and thoughtfully curated details. At the heart of the home, a gourmet kitchen offers the ideal space for both entertaining guests and enjoying everyday meals. Spanning three levels and accessible by a private elevator, this home ensures convenience and comfort throughout. The second floor features four generous bedrooms, a full laundry room, and two beautifully designed bathrooms. Retreat to the third-floor master suite your personal sanctuary with breathtaking views that greet you every morning. Surrounded by the natural splendor of Georgian Bay, this extraordinary property is truly a gem. Discover a lifestyle defined by luxury, comfort, and connection to nature. (id:50886)
Open House
This property has open houses!
11:00 am
Ends at:12:45 pm
Property Details
| MLS® Number | X12195615 |
| Property Type | Single Family |
| Community Name | Blue Mountains |
| Community Features | Pet Restrictions |
| Easement | Environment Protected, None |
| Features | Balcony |
| Parking Space Total | 2 |
| View Type | Direct Water View |
| Water Front Type | Waterfront |
Building
| Bathroom Total | 4 |
| Bedrooms Above Ground | 5 |
| Bedrooms Total | 5 |
| Age | 0 To 5 Years |
| Amenities | Fireplace(s) |
| Appliances | Garage Door Opener Remote(s), Dishwasher, Garage Door Opener, Stove, Refrigerator |
| Cooling Type | Central Air Conditioning |
| Exterior Finish | Stone, Stucco |
| Fireplace Present | Yes |
| Fireplace Total | 2 |
| Half Bath Total | 1 |
| Heating Fuel | Natural Gas |
| Heating Type | Forced Air |
| Stories Total | 3 |
| Size Interior | 3,000 - 3,249 Ft2 |
| Type | Row / Townhouse |
Parking
| Garage |
Land
| Access Type | Public Road |
| Acreage | No |
| Zoning Description | Rm1-h |
Rooms
| Level | Type | Length | Width | Dimensions |
|---|---|---|---|---|
| Second Level | Laundry Room | 1.76 m | 2.29 m | 1.76 m x 2.29 m |
| Second Level | Bathroom | 2.49 m | 1.82 m | 2.49 m x 1.82 m |
| Second Level | Bedroom | 3.59 m | 4.5 m | 3.59 m x 4.5 m |
| Second Level | Bedroom | 3.59 m | 4.54 m | 3.59 m x 4.54 m |
| Second Level | Bedroom | 3.61 m | 3.3 m | 3.61 m x 3.3 m |
| Second Level | Bedroom | 3.61 m | 6.2 m | 3.61 m x 6.2 m |
| Third Level | Primary Bedroom | 3.6 m | 5.09 m | 3.6 m x 5.09 m |
| Third Level | Primary Bedroom | 3.65 m | 5.63 m | 3.65 m x 5.63 m |
| Third Level | Bathroom | 3.66 m | 4.55 m | 3.66 m x 4.55 m |
| Third Level | Bathroom | 3.66 m | 4.55 m | 3.66 m x 4.55 m |
| Third Level | Other | 1.8 m | 1.18 m | 1.8 m x 1.18 m |
| Main Level | Living Room | 3.57 m | 4.95 m | 3.57 m x 4.95 m |
| Main Level | Dining Room | 3.57 m | 4.06 m | 3.57 m x 4.06 m |
| Main Level | Kitchen | 3.58 m | 6.33 m | 3.58 m x 6.33 m |
| Main Level | Foyer | 2.85 m | 1.61 m | 2.85 m x 1.61 m |
| Main Level | Utility Room | 1.89 m | 2.02 m | 1.89 m x 2.02 m |
| Main Level | Bathroom | 2.01 m | 1.53 m | 2.01 m x 1.53 m |
https://www.realtor.ca/real-estate/28414751/5-11-bay-street-e-blue-mountains-blue-mountains
Contact Us
Contact us for more information
Janet Nielsen
Salesperson
25 Millard Avenue West - 2nd Floor, Unit B
Newmarket, Ontario L3Y 7R5
(519) 599-6134
homesingeorgianbay.com/
Barb Blaser
Broker
homesingeorgianbay.com/
homesingeorgianbay/
homesingeorgianbay/
25 Millard Avenue West - 2nd Floor, Unit B
Newmarket, Ontario L3Y 7R5
(519) 599-6134
homesingeorgianbay.com/

