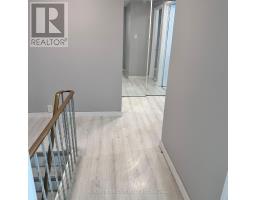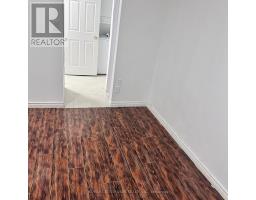5 - 1100 Oxford Street Oshawa, Ontario L1J 6G4
$2,800 Monthly
Welcome to this newly updated family Condo Townhouse 2-Storey, perfectly nestled in a wonderful, friendly complex. This charming property features 3 spacious bedrooms, 2 bathrooms, and a finished basement with an additional room ideal for a home office, playroom, or extra storage. The home is conveniently located just a short walk from everything you need, including a gym, schools, public transit, and shopping. Whether you're a growing family or looking for a comfortable space to settle, this home is ideally suited for both large and small families. Don't miss the opportunity to make this your new home! (id:50886)
Property Details
| MLS® Number | E11824414 |
| Property Type | Single Family |
| Community Name | Lakeview |
| CommunityFeatures | Pet Restrictions |
| ParkingSpaceTotal | 1 |
Building
| BathroomTotal | 2 |
| BedroomsAboveGround | 3 |
| BedroomsBelowGround | 1 |
| BedroomsTotal | 4 |
| BasementDevelopment | Finished |
| BasementType | N/a (finished) |
| ExteriorFinish | Aluminum Siding |
| FlooringType | Laminate, Porcelain Tile, Tile |
| HeatingFuel | Electric |
| HeatingType | Baseboard Heaters |
| StoriesTotal | 2 |
| SizeInterior | 999.992 - 1198.9898 Sqft |
| Type | Row / Townhouse |
Land
| Acreage | No |
Rooms
| Level | Type | Length | Width | Dimensions |
|---|---|---|---|---|
| Basement | Bedroom | 4.5 m | 3.6 m | 4.5 m x 3.6 m |
| Basement | Laundry Room | 2.51 m | 2.7 m | 2.51 m x 2.7 m |
| Basement | Bathroom | 4.99 m | 3.32 m | 4.99 m x 3.32 m |
| Main Level | Dining Room | 2.59 m | 2.39 m | 2.59 m x 2.39 m |
| Main Level | Kitchen | 2.8 m | 2.45 m | 2.8 m x 2.45 m |
| Upper Level | Primary Bedroom | 5.19 m | 2.8 m | 5.19 m x 2.8 m |
| Upper Level | Bedroom 2 | 3.2 m | 2.39 m | 3.2 m x 2.39 m |
| Upper Level | Bedroom 3 | 3.2 m | 2.55 m | 3.2 m x 2.55 m |
https://www.realtor.ca/real-estate/27703532/5-1100-oxford-street-oshawa-lakeview-lakeview
Interested?
Contact us for more information
Shan Hussain
Broker
312 - 305 Milner Avenue
Toronto, Ontario M1B 3V4





























