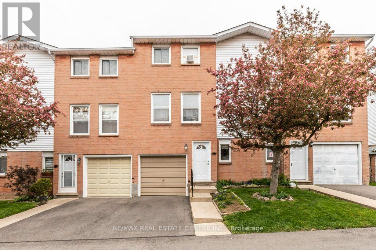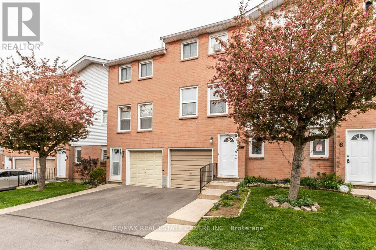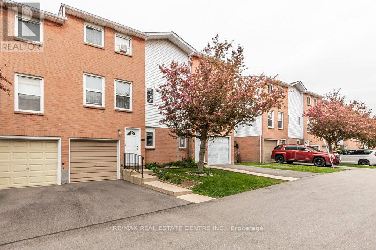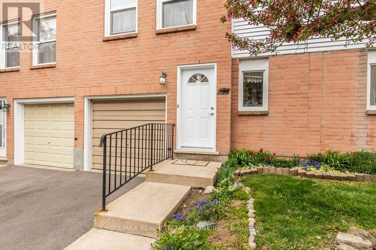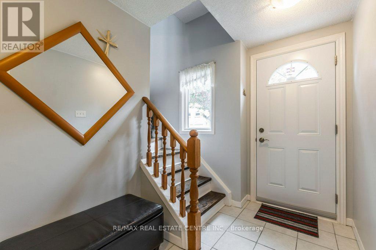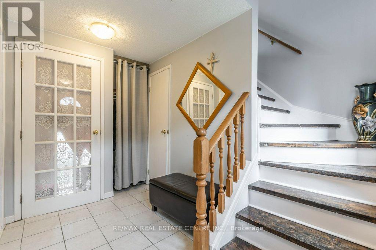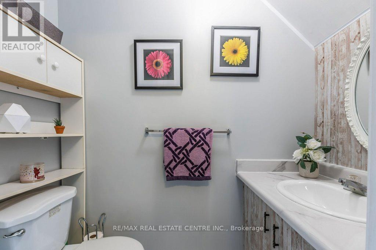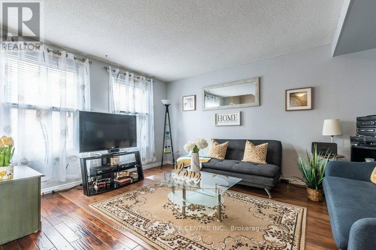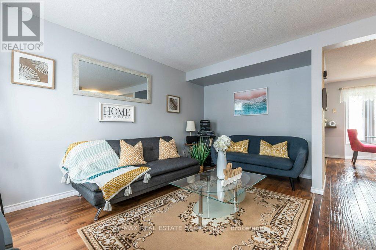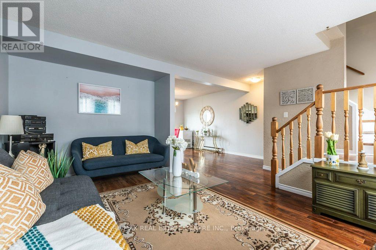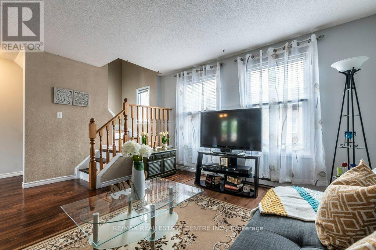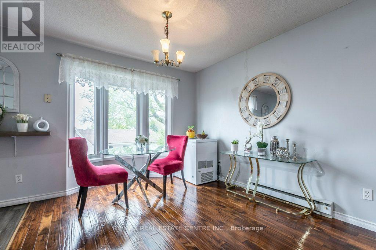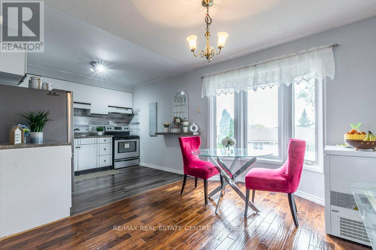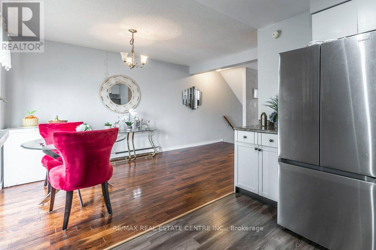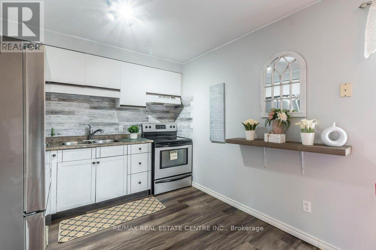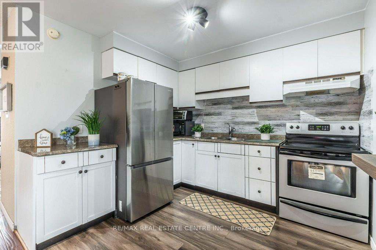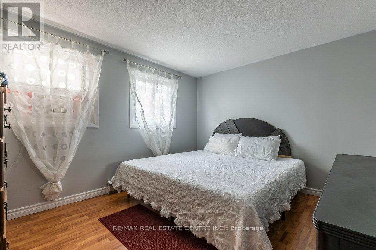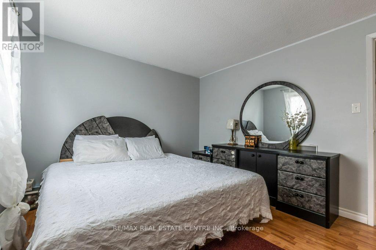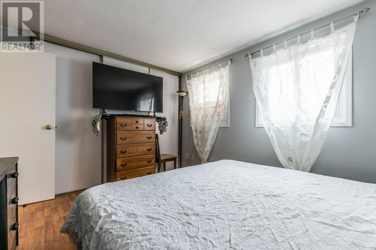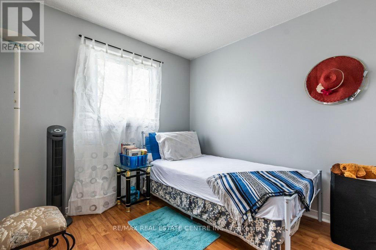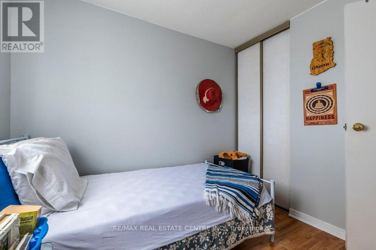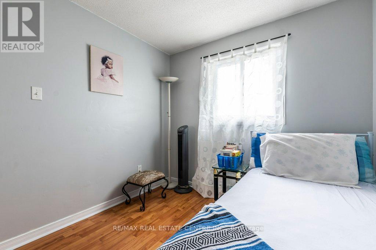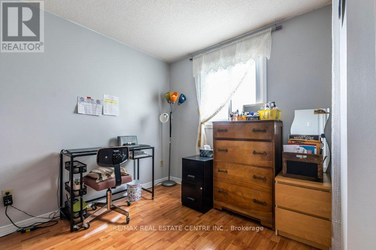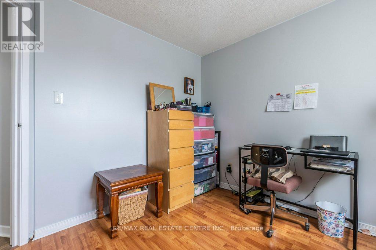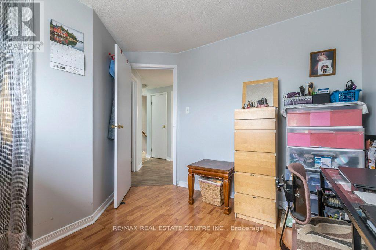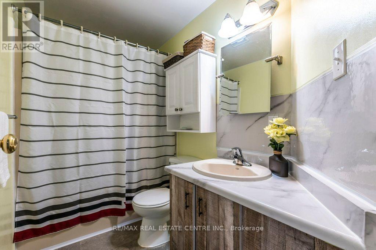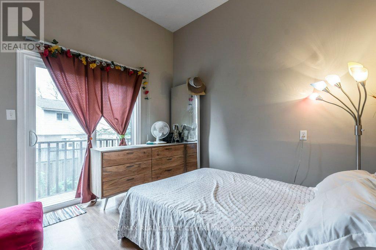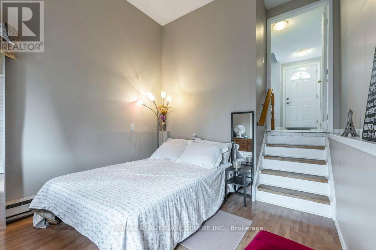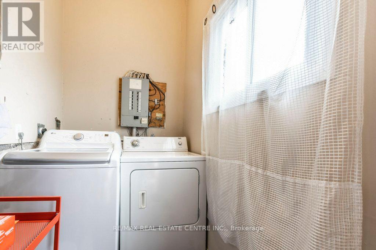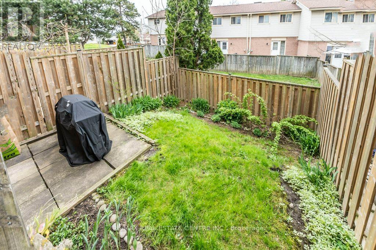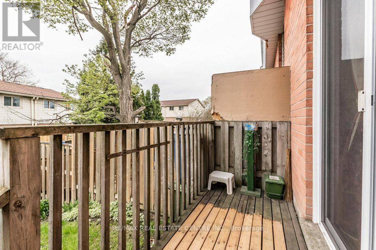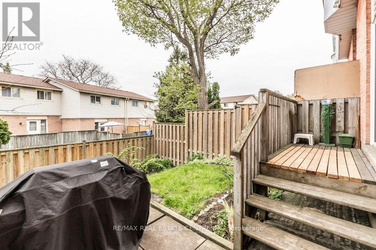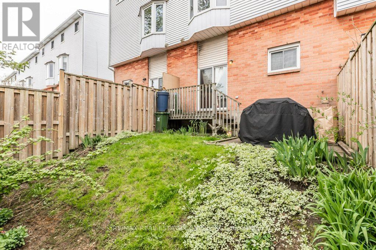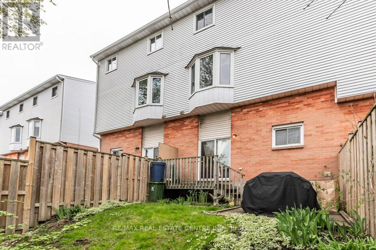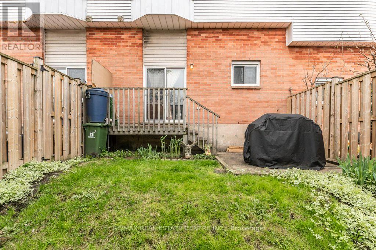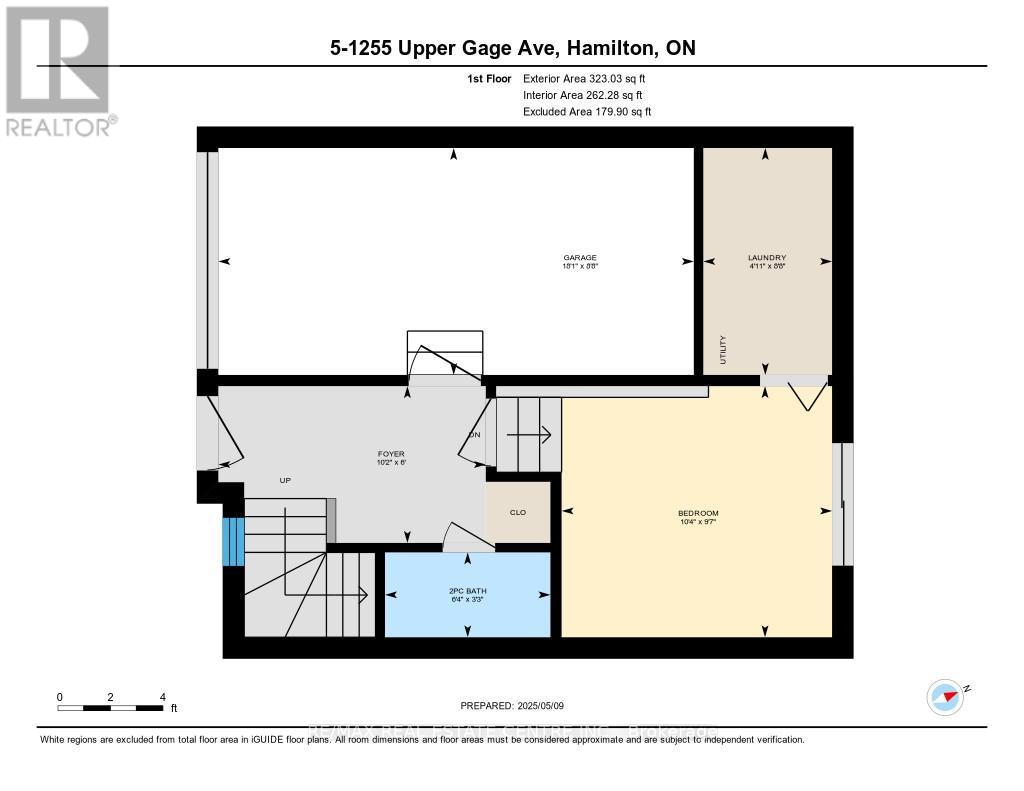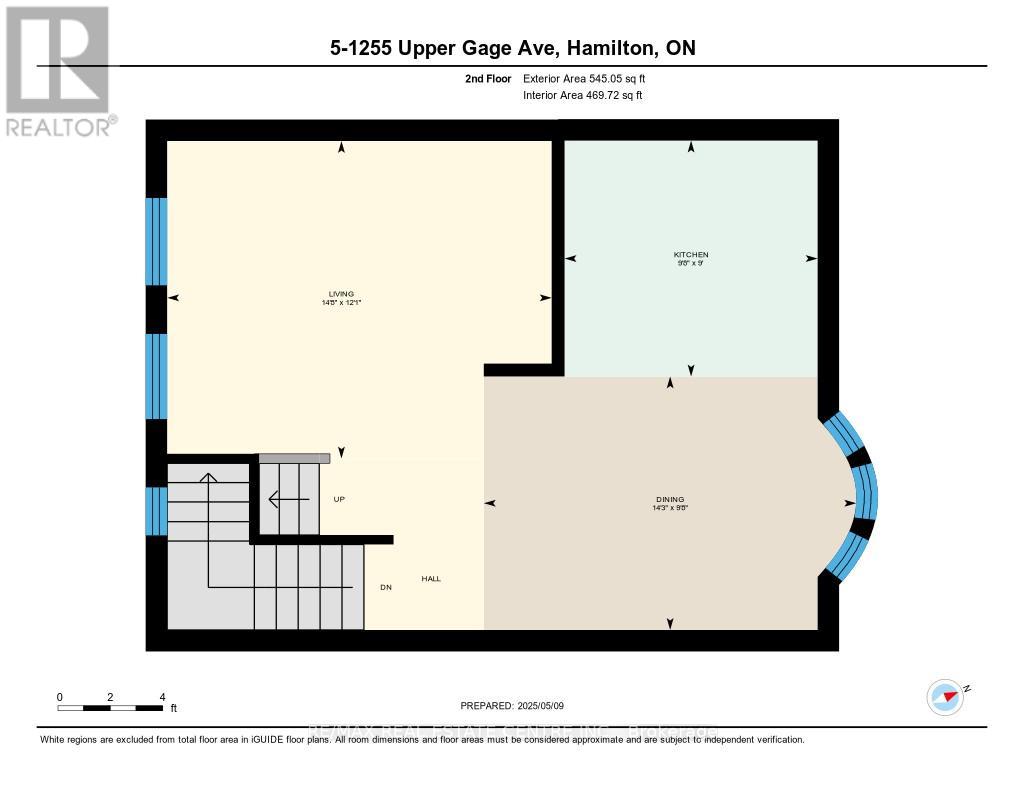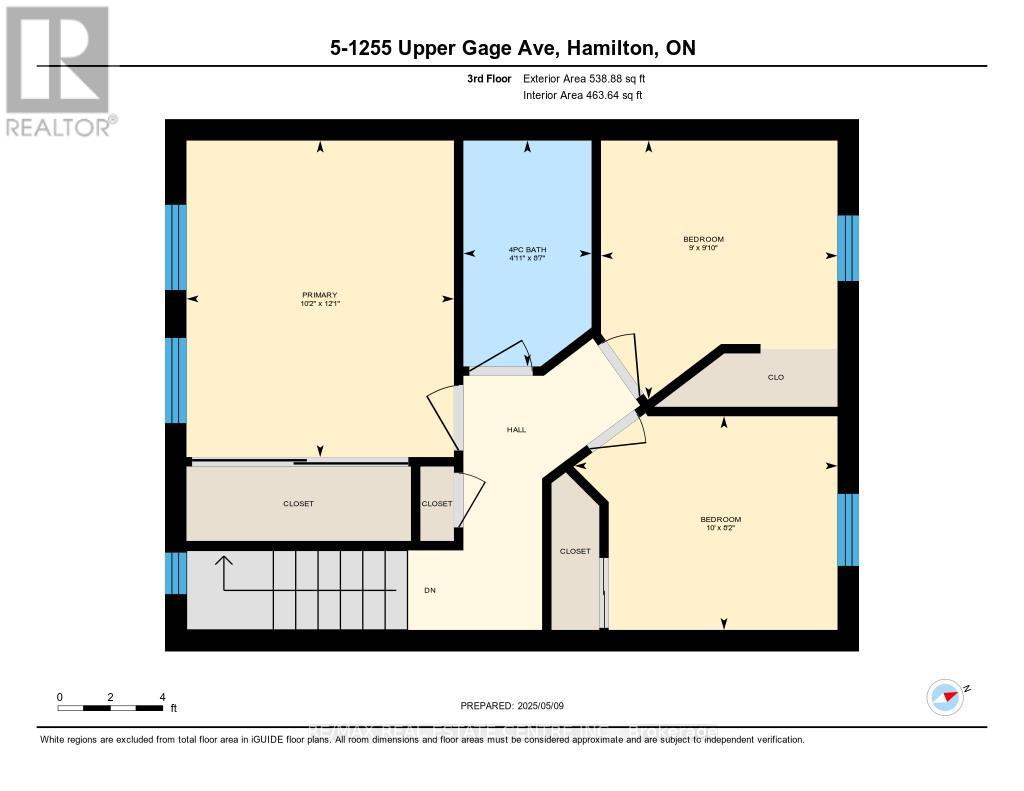5 - 1255 Upper Gage Avenue Hamilton, Ontario L8W 3C7
4 Bedroom
2 Bathroom
1,000 - 1,199 ft2
Window Air Conditioner
Baseboard Heaters
$549,900Maintenance, Common Area Maintenance, Insurance, Cable TV
$522.15 Monthly
Maintenance, Common Area Maintenance, Insurance, Cable TV
$522.15 MonthlyWelcome to this well maintained, spacious townhouse offering a three-storey design with 3 bedrooms, 1 1/2 washrooms. This is part of Loconder Gardens, a well established Hamilton's East Mountain neighbourhood with two parking spaces including garage. Proximity to schools, transit, churches and amenities. Basement has a walk-out to a fully fences yard. (id:50886)
Property Details
| MLS® Number | X12140012 |
| Property Type | Single Family |
| Community Name | Quinndale |
| Amenities Near By | Hospital, Park, Place Of Worship, Public Transit |
| Community Features | Pet Restrictions |
| Features | Carpet Free |
| Parking Space Total | 2 |
Building
| Bathroom Total | 2 |
| Bedrooms Above Ground | 3 |
| Bedrooms Below Ground | 1 |
| Bedrooms Total | 4 |
| Amenities | Fireplace(s) |
| Appliances | Water Heater, Water Meter, Dryer, Stove, Washer, Refrigerator |
| Basement Development | Finished |
| Basement Features | Walk Out |
| Basement Type | N/a (finished) |
| Cooling Type | Window Air Conditioner |
| Exterior Finish | Aluminum Siding, Brick |
| Foundation Type | Poured Concrete |
| Half Bath Total | 1 |
| Heating Fuel | Electric |
| Heating Type | Baseboard Heaters |
| Stories Total | 2 |
| Size Interior | 1,000 - 1,199 Ft2 |
| Type | Row / Townhouse |
Parking
| Attached Garage | |
| Garage |
Land
| Acreage | No |
| Fence Type | Fenced Yard |
| Land Amenities | Hospital, Park, Place Of Worship, Public Transit |
Rooms
| Level | Type | Length | Width | Dimensions |
|---|---|---|---|---|
| Second Level | Dining Room | 10 m | 14 m | 10 m x 14 m |
| Second Level | Kitchen | 9 m | 10 m | 9 m x 10 m |
| Second Level | Living Room | 12 m | 15 m | 12 m x 15 m |
| Third Level | Bedroom | 8 m | 10 m | 8 m x 10 m |
| Third Level | Bedroom | 10 m | 9 m | 10 m x 9 m |
| Third Level | Primary Bedroom | 12 m | 10 m | 12 m x 10 m |
| Ground Level | Bedroom | 9 m | 7 m | 9 m x 7 m |
| Ground Level | Foyer | 6 m | 10 m | 6 m x 10 m |
| Ground Level | Laundry Room | 9 m | 18 m | 9 m x 18 m |
https://www.realtor.ca/real-estate/28294478/5-1255-upper-gage-avenue-hamilton-quinndale-quinndale
Contact Us
Contact us for more information
Jaena De Guzman Alano
Salesperson
filipinorealrestateagent.ca/
filipinorealestateagent.ca/
RE/MAX Real Estate Centre Inc.
1070 Stone Church Rd E #42a
Hamilton, Ontario L8W 3K8
1070 Stone Church Rd E #42a
Hamilton, Ontario L8W 3K8
(905) 385-9200
(905) 333-3616

