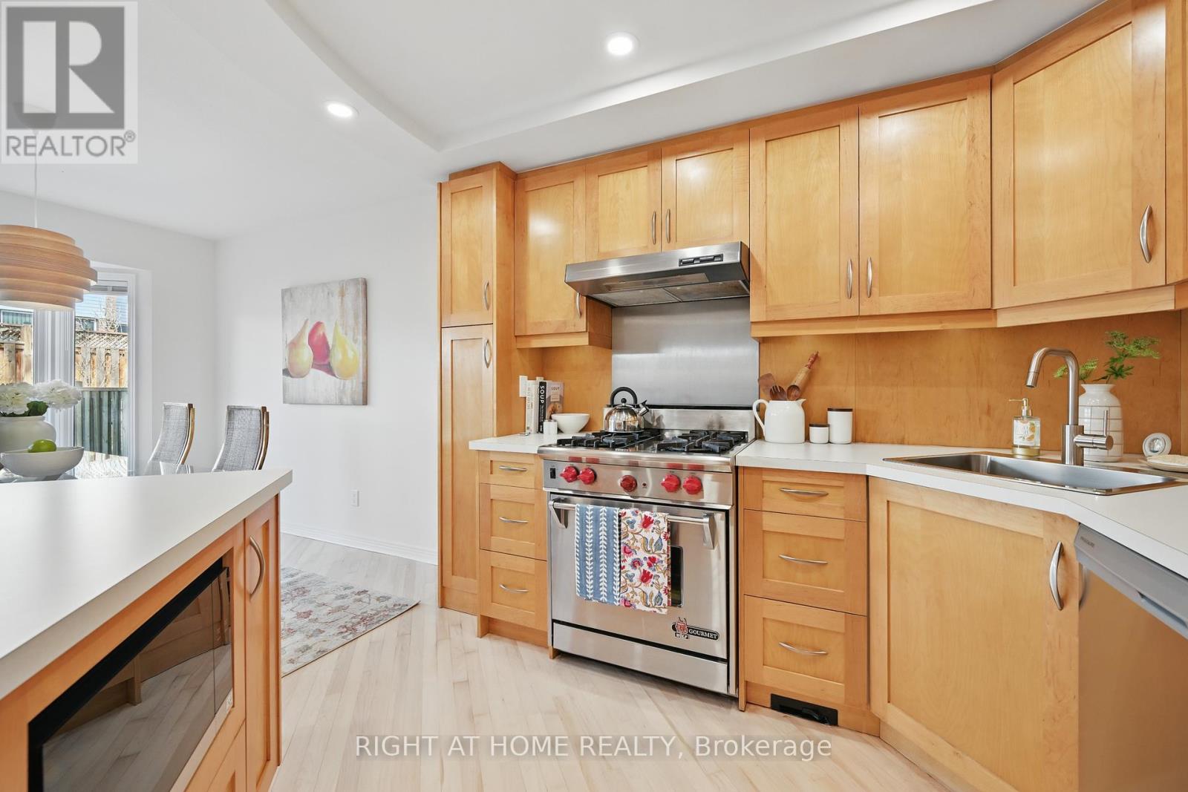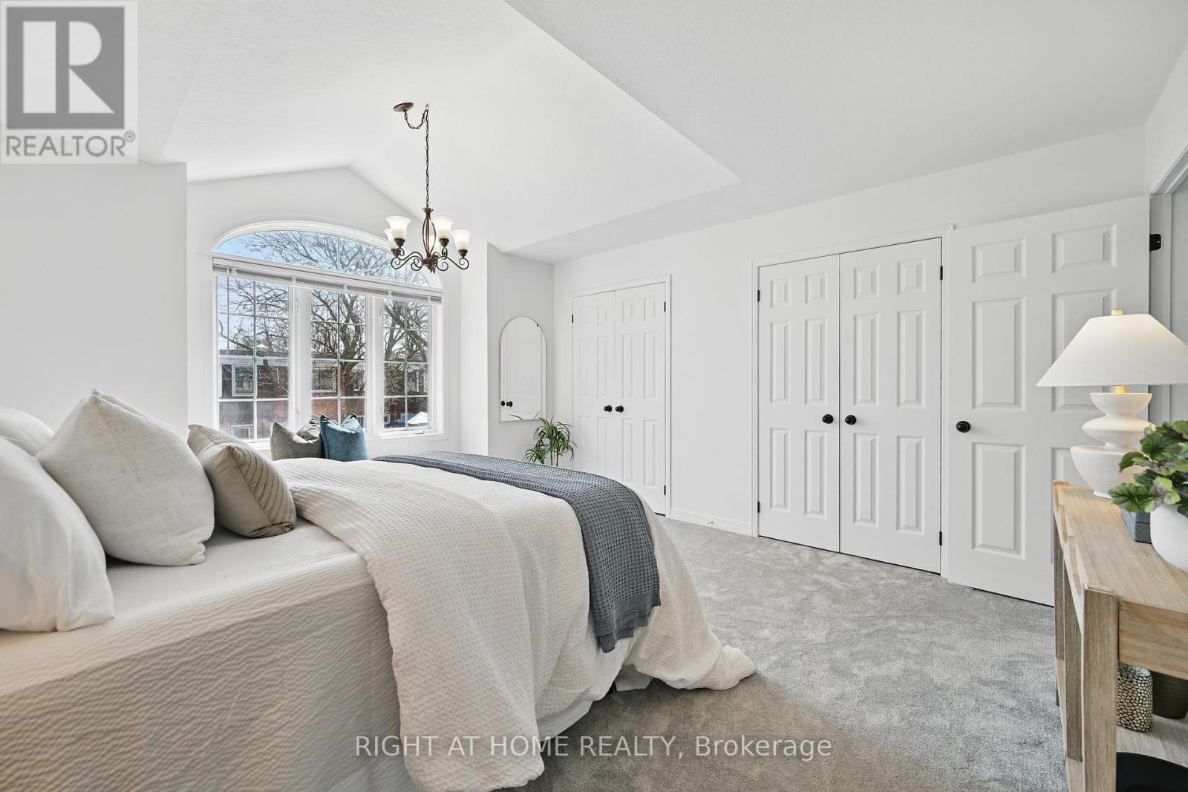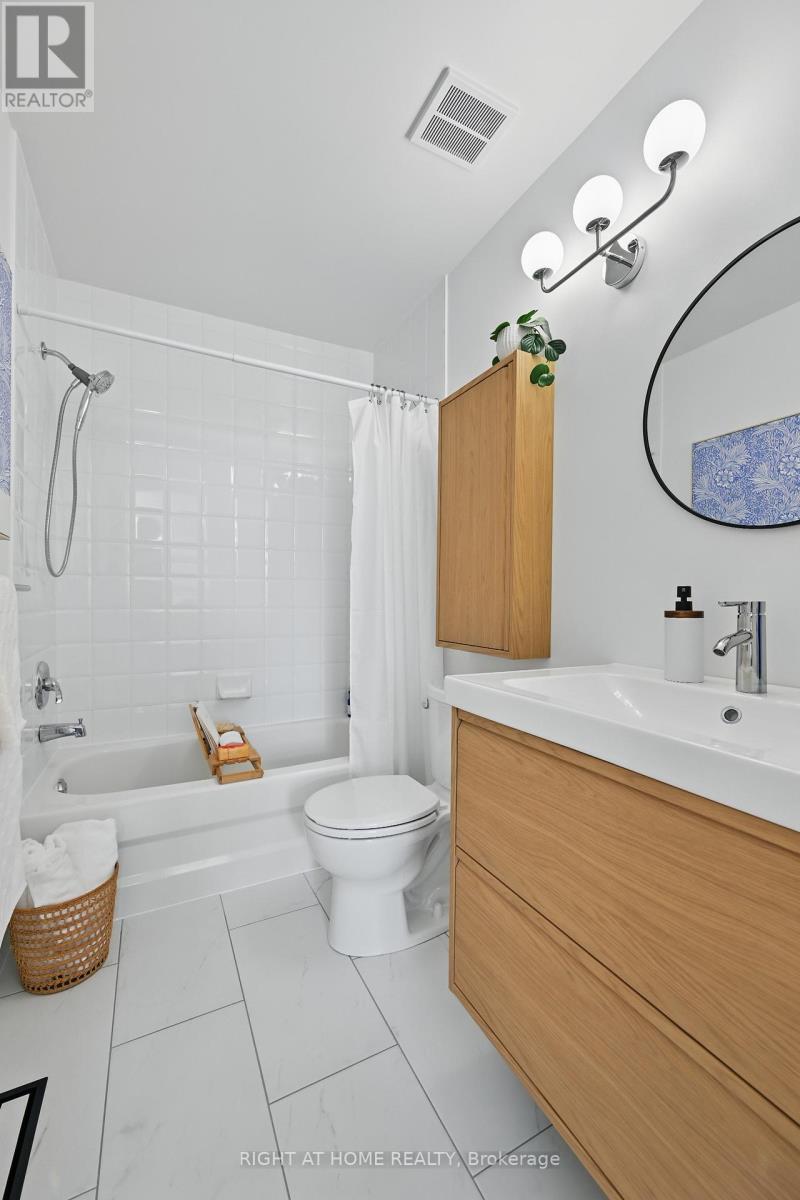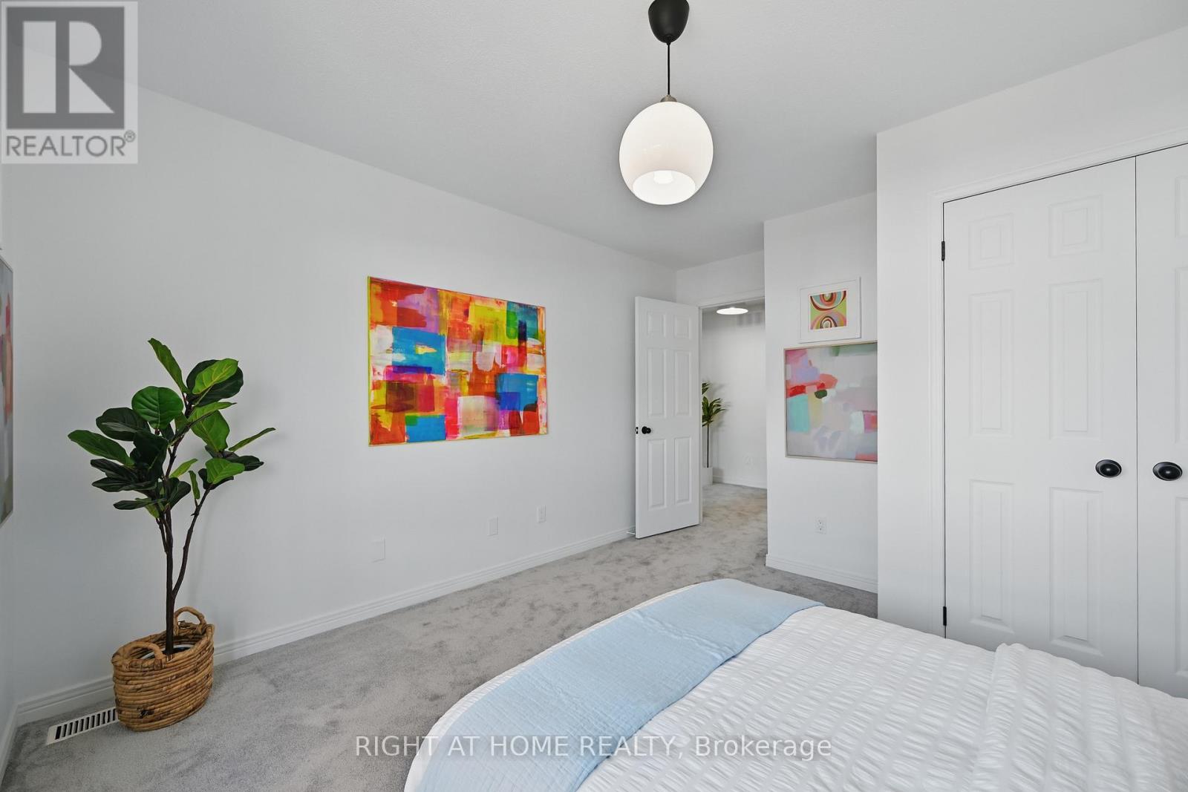5 - 1335 Guelph Line Burlington, Ontario L7P 2T2
$799,900Maintenance, Common Area Maintenance, Parking
$501.36 Monthly
Maintenance, Common Area Maintenance, Parking
$501.36 MonthlyWelcome to 1335 Guelph Line, Unit 5, a family-friendly residence located in the mature Palmer neighbourhood of Burlington, Ontario. This desirable location boasts tree-lined streets, ample walking and biking trails, and convenient proximity to Burlington GO and major highways 403/QEW and 407.The spacious end-unit, spanning over 1390 square feet, has undergone a recent renovation, enhancing its luxury and comfort. The open-concept main floor features freshly finished Maple hardwood flooring and a meticulously designed kitchen with custom-built Maple Cabinetry, an island, and stainless steel appliances, including a Wolf Range.Dine with your family in the bright dining room or entertain guests in the elegant living room, which features a patio door leading to a private back deck. The main level also includes a convenient two-piece bathroom and an inside entry to the single-car garage.The second floor, complete with newly installed luxury broadloom carpeting, offers a private retreat. The spacious primary bedroom is bathed in natural light and features a recently renovated four-piece bathroom. Two additional generously sized bedrooms and an additional four-piece bathroom provide ample accommodation for your family.The lower level, awaiting your creative vision, offers over 600 square feet of versatile space, complemented by a bathroom rough-in and newly installed natural gas furnace.Enjoy the convenience of proximity to a wide range of amenities, including shopping, dining establishments, educational institutions, and recreational facilities. The entire complex will be repaved in May 2025, including the private driveway. Schedule your private showing today! (id:50886)
Property Details
| MLS® Number | W12063786 |
| Property Type | Single Family |
| Community Name | Palmer |
| Amenities Near By | Park, Place Of Worship, Public Transit, Schools |
| Community Features | Pet Restrictions, Community Centre, School Bus |
| Parking Space Total | 2 |
Building
| Bathroom Total | 3 |
| Bedrooms Above Ground | 3 |
| Bedrooms Total | 3 |
| Age | 16 To 30 Years |
| Amenities | Visitor Parking, Separate Electricity Meters |
| Appliances | Central Vacuum, Dishwasher, Microwave, Hood Fan, Stove, Window Coverings, Refrigerator |
| Basement Development | Unfinished |
| Basement Type | Full (unfinished) |
| Cooling Type | Central Air Conditioning |
| Exterior Finish | Brick, Vinyl Siding |
| Half Bath Total | 1 |
| Heating Fuel | Natural Gas |
| Heating Type | Forced Air |
| Stories Total | 2 |
| Size Interior | 1,200 - 1,399 Ft2 |
| Type | Row / Townhouse |
Parking
| Attached Garage | |
| Garage |
Land
| Acreage | No |
| Land Amenities | Park, Place Of Worship, Public Transit, Schools |
Rooms
| Level | Type | Length | Width | Dimensions |
|---|---|---|---|---|
| Second Level | Primary Bedroom | 4.04 m | 4.67 m | 4.04 m x 4.67 m |
| Second Level | Bedroom 2 | 3.58 m | 4.62 m | 3.58 m x 4.62 m |
| Second Level | Bedroom 3 | 2.74 m | 4.09 m | 2.74 m x 4.09 m |
| Second Level | Bathroom | 1.52 m | 2.46 m | 1.52 m x 2.46 m |
| Second Level | Bathroom | 2.31 m | 1.55 m | 2.31 m x 1.55 m |
| Basement | Utility Room | 6.43 m | 11.13 m | 6.43 m x 11.13 m |
| Main Level | Living Room | 3.15 m | 6.07 m | 3.15 m x 6.07 m |
| Main Level | Kitchen | 3.15 m | 3.12 m | 3.15 m x 3.12 m |
| Main Level | Dining Room | 3.15 m | 3.43 m | 3.15 m x 3.43 m |
| Main Level | Bathroom | 1.5 m | 1.45 m | 1.5 m x 1.45 m |
https://www.realtor.ca/real-estate/28125012/5-1335-guelph-line-burlington-palmer-palmer
Contact Us
Contact us for more information
Monty Gibson
Broker
montygibson.com
5111 New Street Unit 104
Burlington, Ontario L7L 1V2
(905) 637-1700











































































