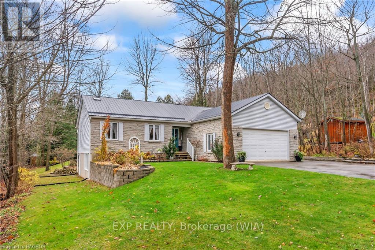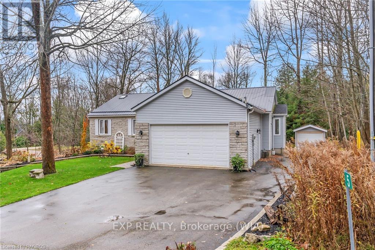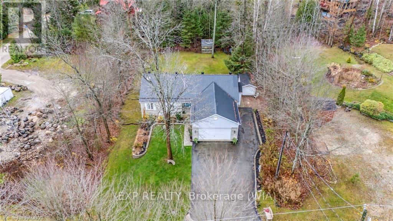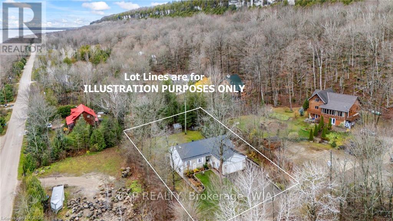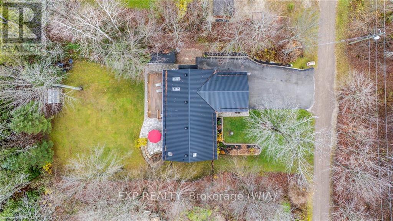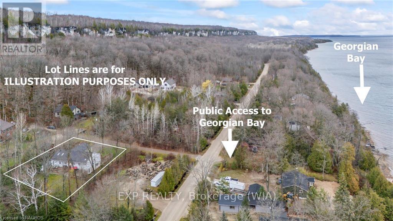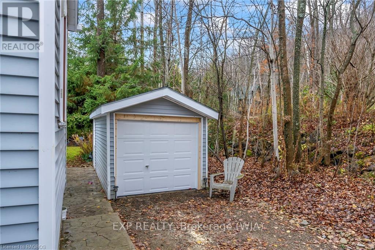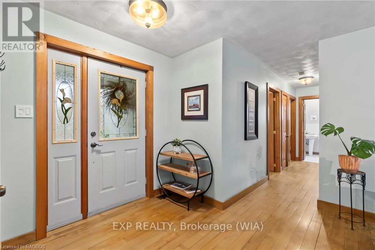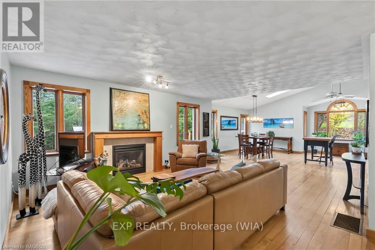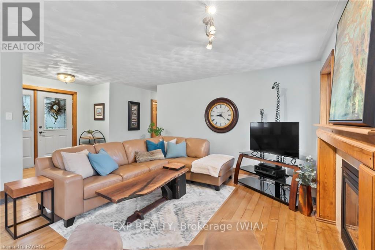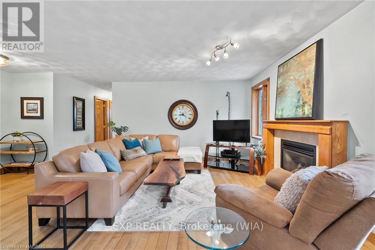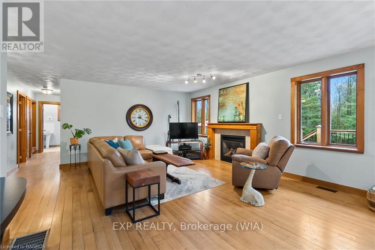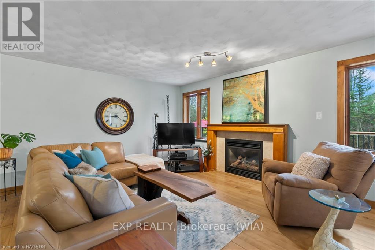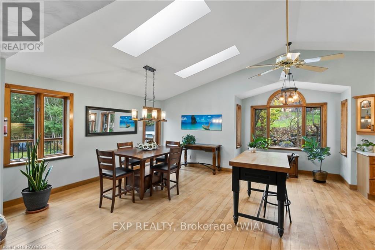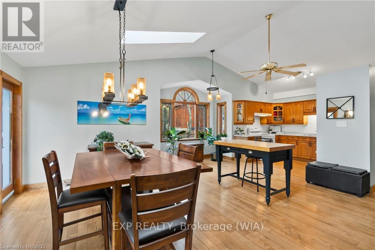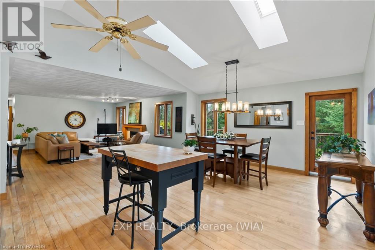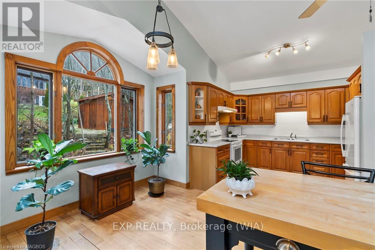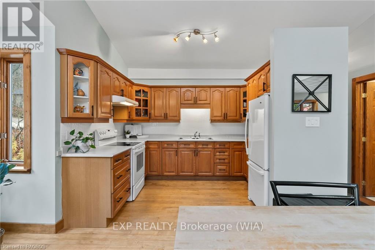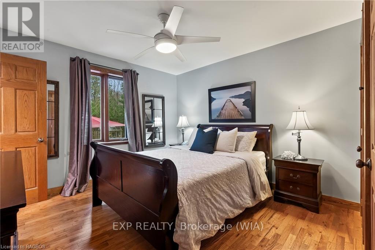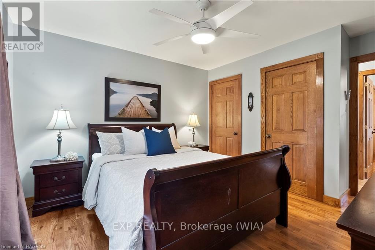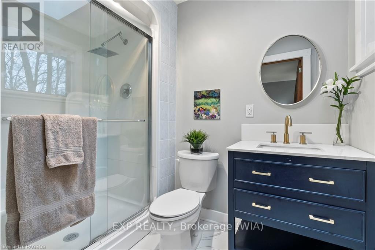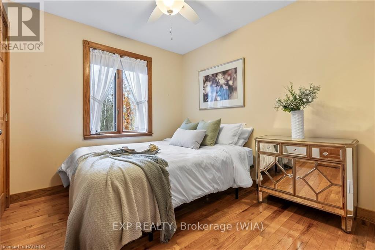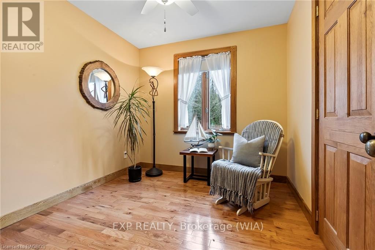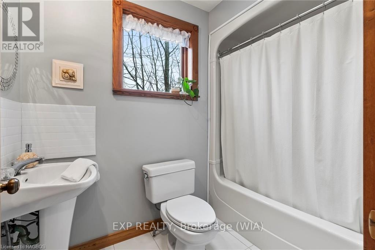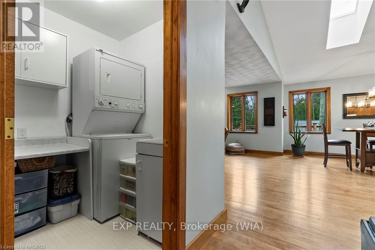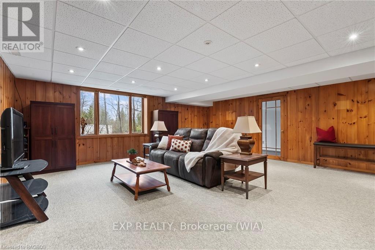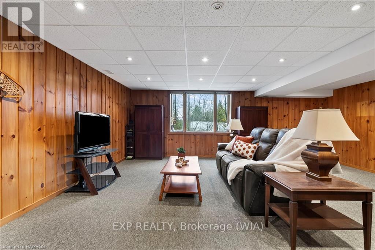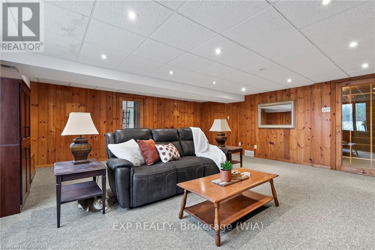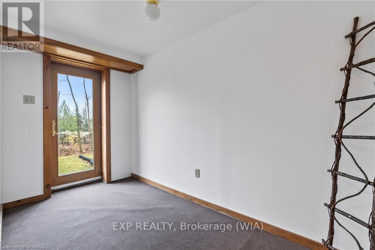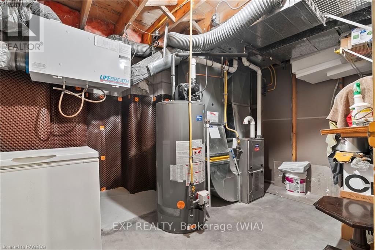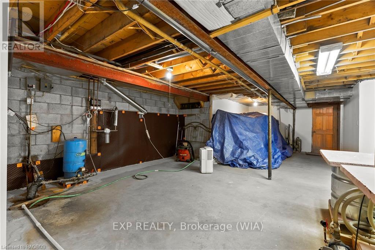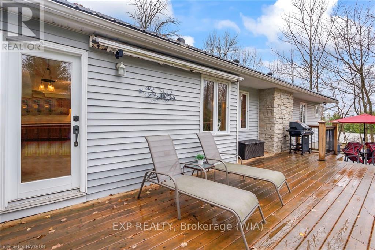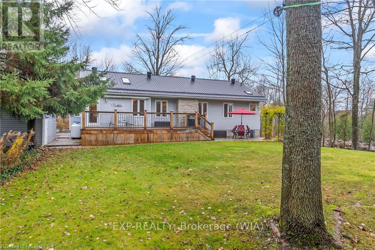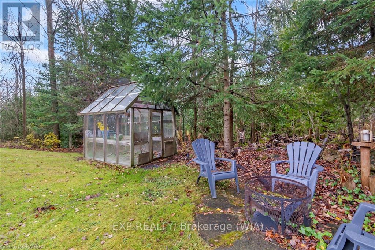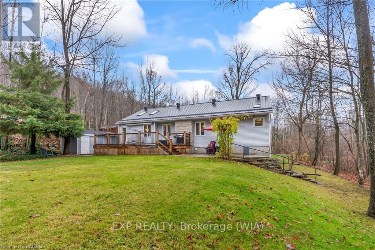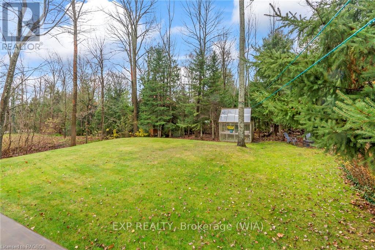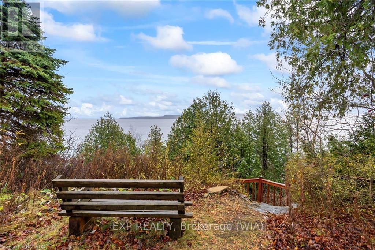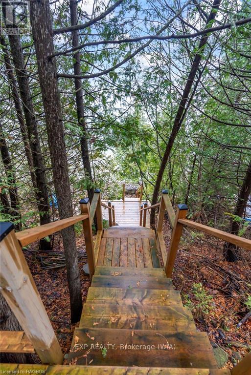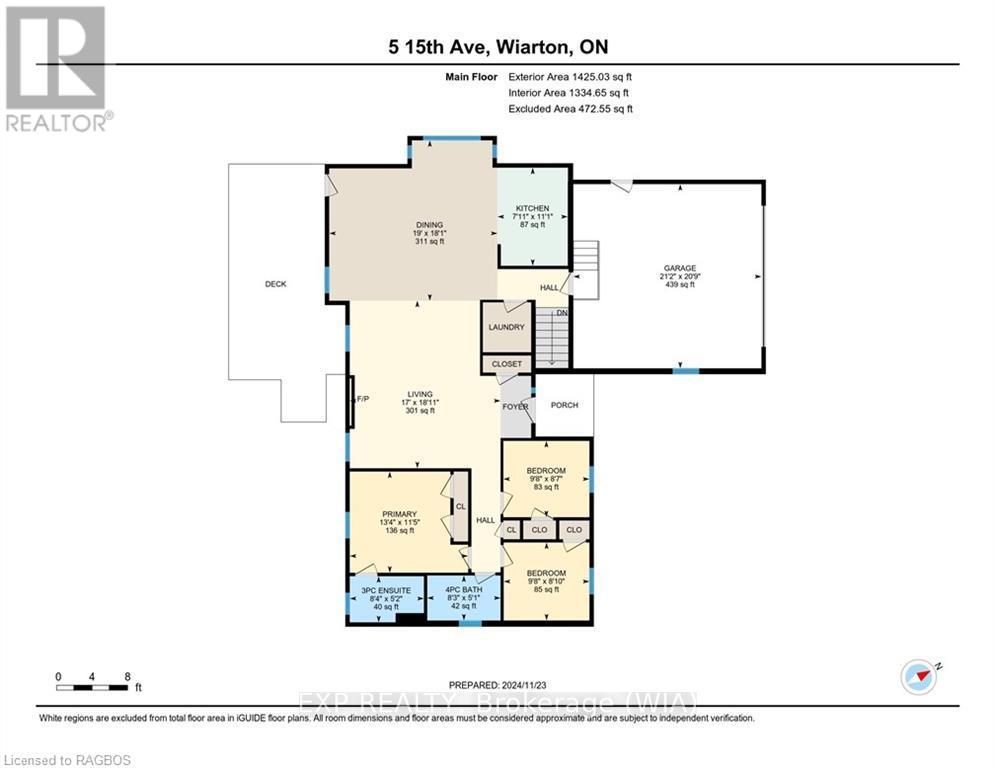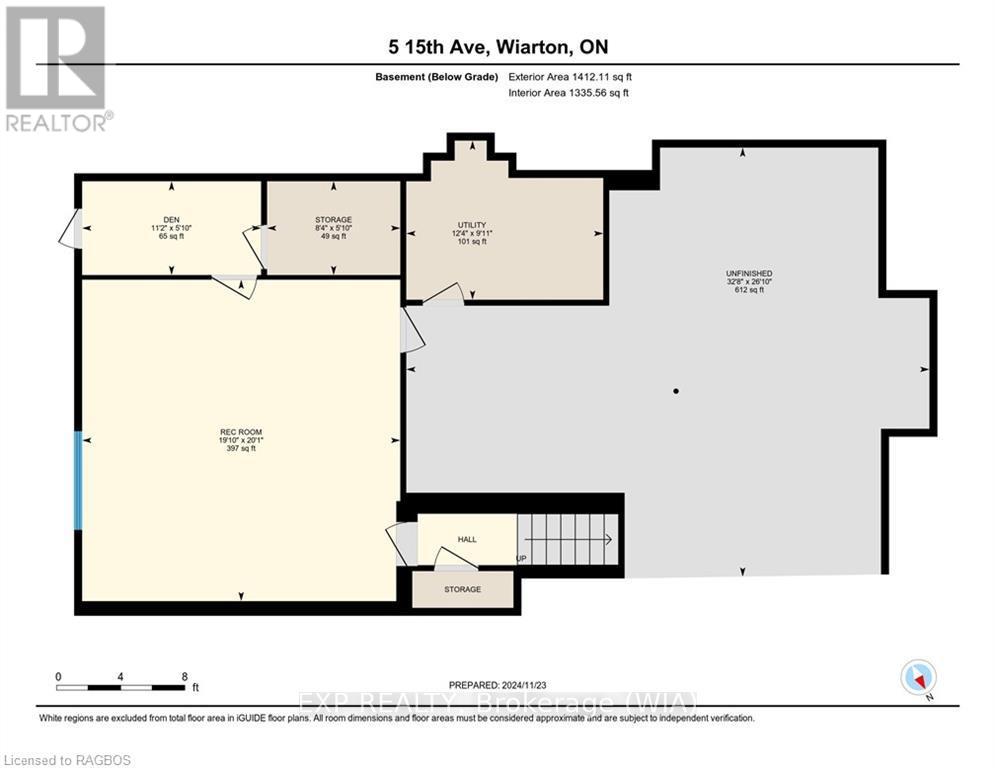5 15th Avenue South Bruce Peninsula, Ontario N0H 2T0
$624,900
Discover an exceptional residence nestled in a serene location, offering a tranquil retreat with convenient access to Georgian Bay through a newly constructed staircase adjacent to Mallory Beach Road. This exquisite 3 bedroom,2 bathroom home presents a seamless open-concept layout complemented by soaring cathedral ceilings, rich hardwood flooring, and exquisite oak trim that exude an air of grandeur and spaciousness. Abundant natural light permeates the interior through sizable windows and elegant skylights in key living spaces, creating a luminous and inviting ambiance. The residence's recently revamped deck provides a picturesque setting for enjoying morning refreshments or hosting social gatherings. A meticulously landscaped yard, complete with an asphalt driveway and attached 21' x 21' - 2-car garage, ensures both aesthetic appeal and functionality. The addition of a steel roof lends a contemporary touch to the exterior, delivering enhanced durability. With a nearby boat launch enabling expedient watercraft access, the possibilities for exploration and leisure activities on Georgian Bay are effortlessly within reach. This property epitomizes a harmonious blend of comfort, style, and practicality. Envision the lifestyle possibilities awaiting within this remarkable bungalow. **EXTRAS** There are add'l rooms that the system doesn't record. Please note there is additionally a rec-room (6.12m x 6.05m), utility rm (3.02m x 3.76m) & storage room(8.18m x 9.96m) in the basement. (id:50886)
Property Details
| MLS® Number | X11822875 |
| Property Type | Single Family |
| Community Name | South Bruce Peninsula |
| Amenities Near By | Hospital |
| Equipment Type | Propane Tank |
| Features | Wooded Area, Sloping, Sump Pump, Solar Equipment |
| Parking Space Total | 6 |
| Rental Equipment Type | Propane Tank |
| Structure | Deck, Greenhouse |
| View Type | View Of Water |
Building
| Bathroom Total | 2 |
| Bedrooms Above Ground | 3 |
| Bedrooms Total | 3 |
| Appliances | Water Treatment, Water Heater, Dryer, Garage Door Opener, Refrigerator, Stove, Washer, Window Coverings |
| Architectural Style | Bungalow |
| Basement Features | Separate Entrance, Walk Out |
| Basement Type | N/a |
| Construction Style Attachment | Detached |
| Cooling Type | Air Exchanger |
| Exterior Finish | Stone, Vinyl Siding |
| Fireplace Present | Yes |
| Fireplace Total | 1 |
| Foundation Type | Block |
| Heating Fuel | Propane |
| Heating Type | Forced Air |
| Stories Total | 1 |
| Size Interior | 1,100 - 1,500 Ft2 |
| Type | House |
| Utility Water | Lake/river Water Intake |
Parking
| Attached Garage | |
| Garage |
Land
| Acreage | No |
| Land Amenities | Hospital |
| Sewer | Septic System |
| Size Depth | 147 Ft ,10 In |
| Size Frontage | 80 Ft |
| Size Irregular | 80 X 147.9 Ft |
| Size Total Text | 80 X 147.9 Ft|under 1/2 Acre |
| Zoning Description | R2 |
Rooms
| Level | Type | Length | Width | Dimensions |
|---|---|---|---|---|
| Lower Level | Foyer | 1.78 m | 3.4 m | 1.78 m x 3.4 m |
| Lower Level | Utility Room | 1.78 m | 2.54 m | 1.78 m x 2.54 m |
| Lower Level | Family Room | 6.12 m | 6.05 m | 6.12 m x 6.05 m |
| Lower Level | Utility Room | 3.02 m | 3.76 m | 3.02 m x 3.76 m |
| Lower Level | Other | 8.18 m | 9.96 m | 8.18 m x 9.96 m |
| Main Level | Foyer | 2.11 m | 1.73 m | 2.11 m x 1.73 m |
| Main Level | Bedroom 3 | 2.95 m | 2.69 m | 2.95 m x 2.69 m |
| Main Level | Living Room | 5.77 m | 4.52 m | 5.77 m x 4.52 m |
| Main Level | Dining Room | 5.79 m | 5.51 m | 5.79 m x 5.51 m |
| Main Level | Kitchen | 2.41 m | 3.38 m | 2.41 m x 3.38 m |
| Main Level | Laundry Room | 1.68 m | 1.63 m | 1.68 m x 1.63 m |
| Main Level | Primary Bedroom | 4.06 m | 3.48 m | 4.06 m x 3.48 m |
| Main Level | Bathroom | 2.54 m | 1.57 m | 2.54 m x 1.57 m |
| Main Level | Bathroom | 2.95 m | 2.69 m | 2.95 m x 2.69 m |
| Main Level | Bedroom 2 | 2.95 m | 2.62 m | 2.95 m x 2.62 m |
Contact Us
Contact us for more information
Laura Lisk
Salesperson
www.teamlisk.com/
www.facebook.com/laura.lisk.9
658 Berford St Unit #1
Wiarton, Ontario N0H 2T0
(519) 379-1053
(647) 849-3180
www.teamlisk.com/

