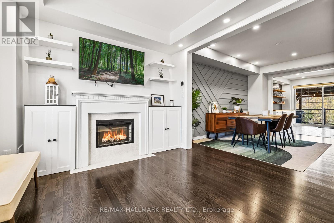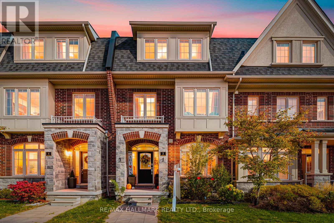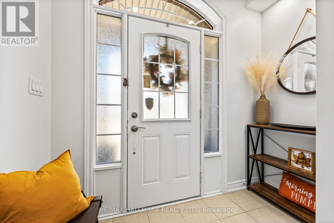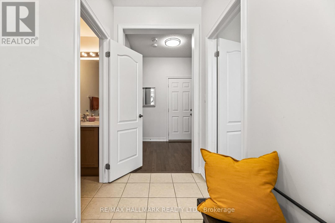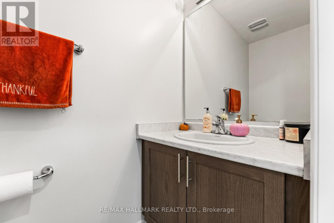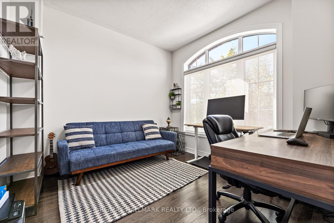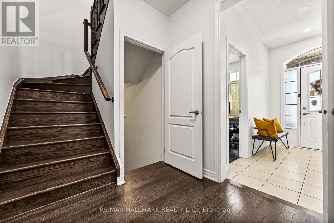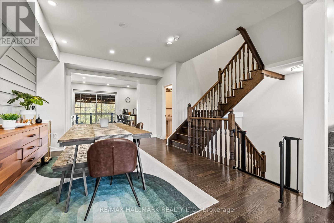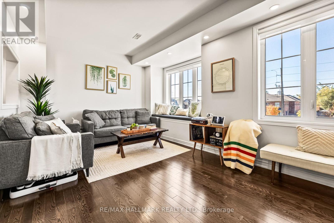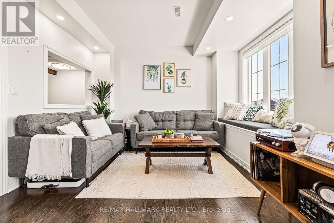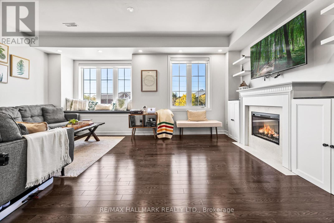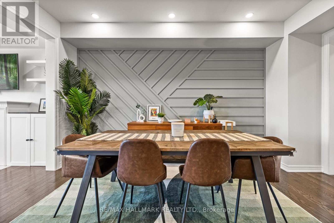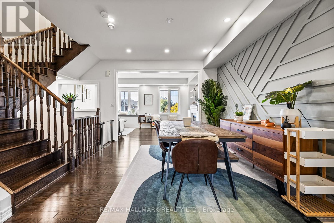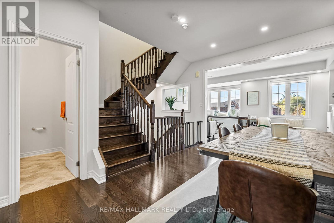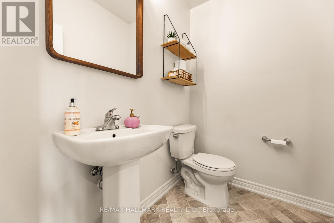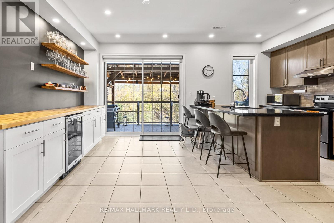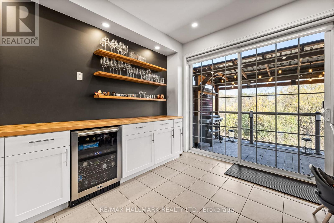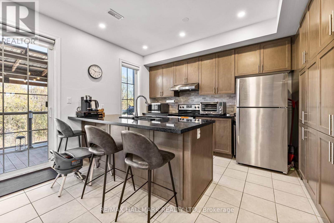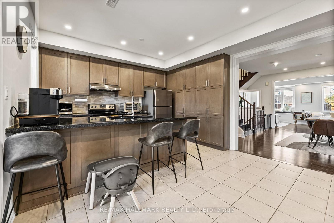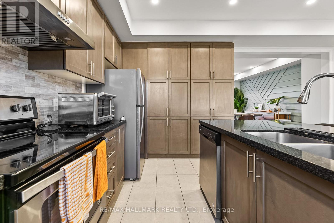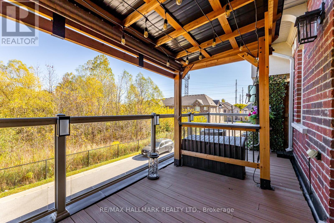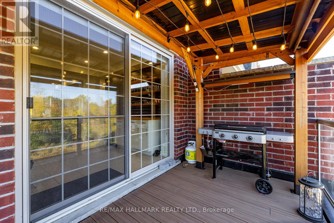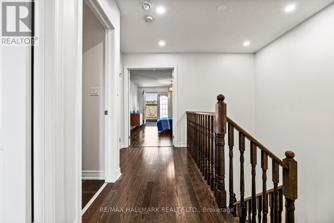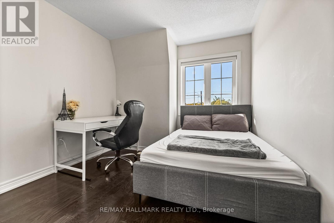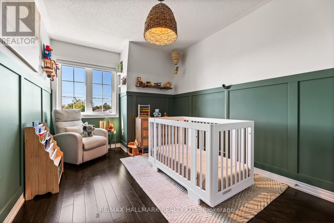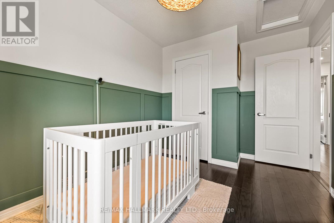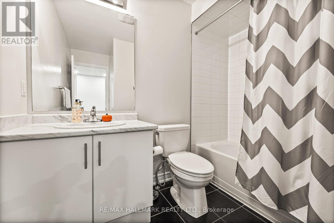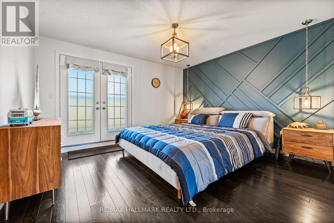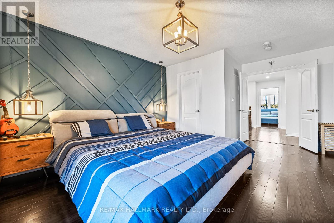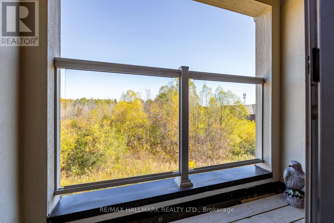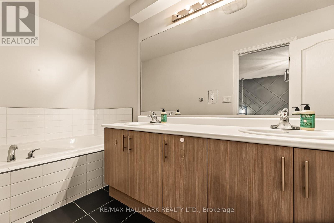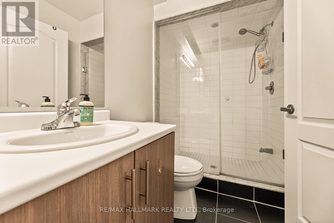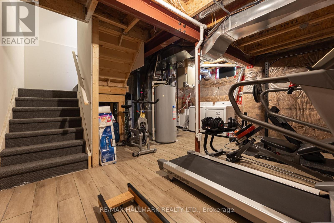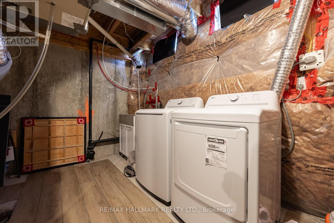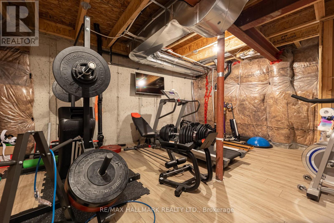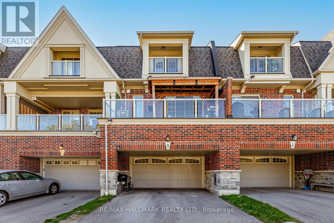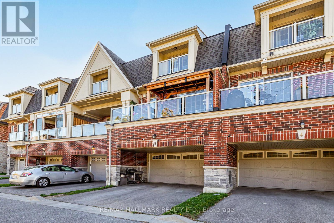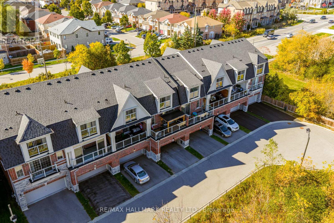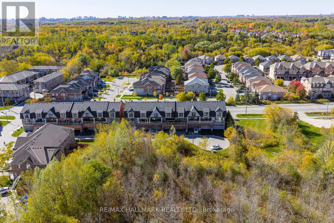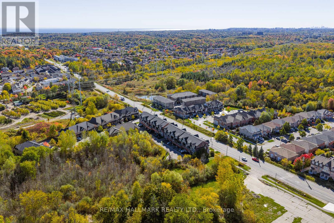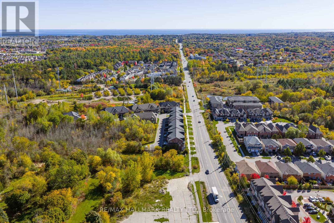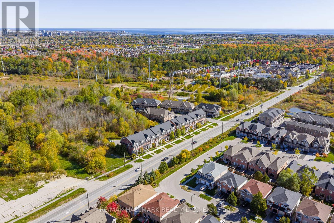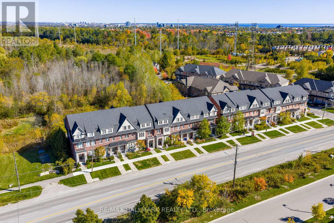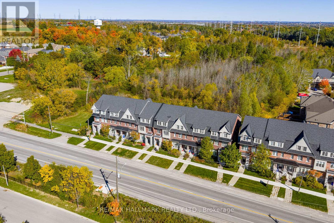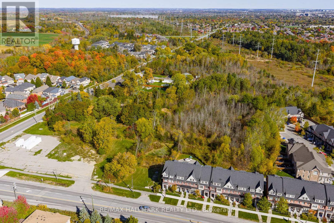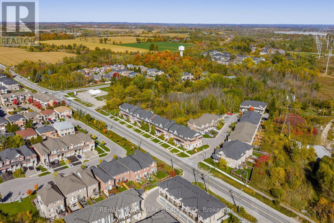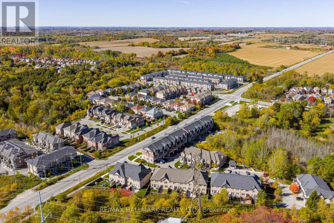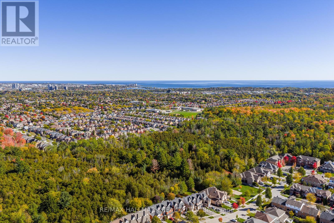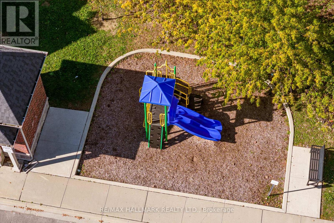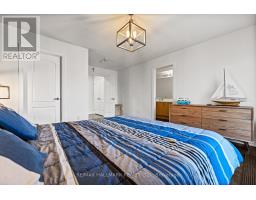5 - 1965 Altona Road Pickering, Ontario L1V 0E5
$939,999Maintenance, Parcel of Tied Land
$120.76 Monthly
Maintenance, Parcel of Tied Land
$120.76 MonthlyWelcome to this executive oversized townhouse in prestigious Highbush Community. 4-bedrooms, 4-washrooms - a family friendly neighbourhood known for its top-rated schools, mature trees, and serene atmosphere.This fully renovated home offers luxury, comfort, and space in perfect balance. The open-concept living area features a cozy fireplace, a stylish bar setup for entertaining, and elegant finishes throughout. Step out onto your private balcony and take in peaceful forest views and enjoy the beautifully built-in pergola while watching the kids play in the cul-de-sac.The home's versatile layout includes an in-law suite on a separate level, ideal for extended family or guests. The double car garage - large enough to fit a boat - plus two extra driveway spaces provide ample parking. An unfinished half basement offers endless potential for customization. Located minutes from the Rouge National Park, trails, Durham live & Casino, the Porsche Experience racetrack, Pickering Town Centre (Renovated with new stores!!), the 401, and the Go Train, this home blends nature, convenience, and upscale living - just 20 minutes from Toronto. Discover the best of suburban living with urban access, right here in Highbush. (id:50886)
Open House
This property has open houses!
2:00 pm
Ends at:4:00 pm
2:00 pm
Ends at:4:00 pm
Property Details
| MLS® Number | E12467971 |
| Property Type | Single Family |
| Community Name | Highbush |
| Amenities Near By | Park, Public Transit |
| Community Features | School Bus |
| Equipment Type | Water Heater |
| Features | Wooded Area, Conservation/green Belt, Carpet Free, Gazebo |
| Parking Space Total | 4 |
| Rental Equipment Type | Water Heater |
| Structure | Deck |
| View Type | View |
Building
| Bathroom Total | 4 |
| Bedrooms Above Ground | 4 |
| Bedrooms Total | 4 |
| Age | 6 To 15 Years |
| Amenities | Canopy, Fireplace(s) |
| Appliances | Garage Door Opener Remote(s), Central Vacuum, Dishwasher, Stove, Washer, Refrigerator |
| Basement Development | Unfinished |
| Basement Type | N/a (unfinished) |
| Construction Style Attachment | Attached |
| Cooling Type | Central Air Conditioning |
| Exterior Finish | Brick |
| Fireplace Present | Yes |
| Flooring Type | Tile, Hardwood, Laminate |
| Foundation Type | Concrete |
| Half Bath Total | 2 |
| Heating Fuel | Natural Gas |
| Heating Type | Forced Air |
| Stories Total | 3 |
| Size Interior | 2,000 - 2,500 Ft2 |
| Type | Row / Townhouse |
| Utility Water | Municipal Water |
Parking
| Garage |
Land
| Acreage | No |
| Land Amenities | Park, Public Transit |
| Sewer | Sanitary Sewer |
| Size Depth | 69 Ft ,1 In |
| Size Frontage | 19 Ft ,8 In |
| Size Irregular | 19.7 X 69.1 Ft |
| Size Total Text | 19.7 X 69.1 Ft |
Rooms
| Level | Type | Length | Width | Dimensions |
|---|---|---|---|---|
| Second Level | Primary Bedroom | 5.23 m | 4.05 m | 5.23 m x 4.05 m |
| Second Level | Bedroom 2 | 3.4 m | 2.85 m | 3.4 m x 2.85 m |
| Second Level | Bedroom 3 | 4.47 m | 2.65 m | 4.47 m x 2.65 m |
| Lower Level | Bedroom 4 | 3.23 m | 3.12 m | 3.23 m x 3.12 m |
| Main Level | Kitchen | 5.71 m | 3.91 m | 5.71 m x 3.91 m |
| Main Level | Dining Room | 5.71 m | 4.78 m | 5.71 m x 4.78 m |
| Main Level | Living Room | 5.71 m | 3.23 m | 5.71 m x 3.23 m |
https://www.realtor.ca/real-estate/29001789/5-1965-altona-road-pickering-highbush-highbush
Contact Us
Contact us for more information
Giovanni Murga
Salesperson
www.giovannimurga.com/
www.facebook.com/SoldByGiovanniMurga/?ref=bookmarks
www.linkedin.com/in/giovanni-murga-4a798137/
685 Sheppard Ave E #401
Toronto, Ontario M2K 1B6
(416) 494-7653
(416) 494-0016

