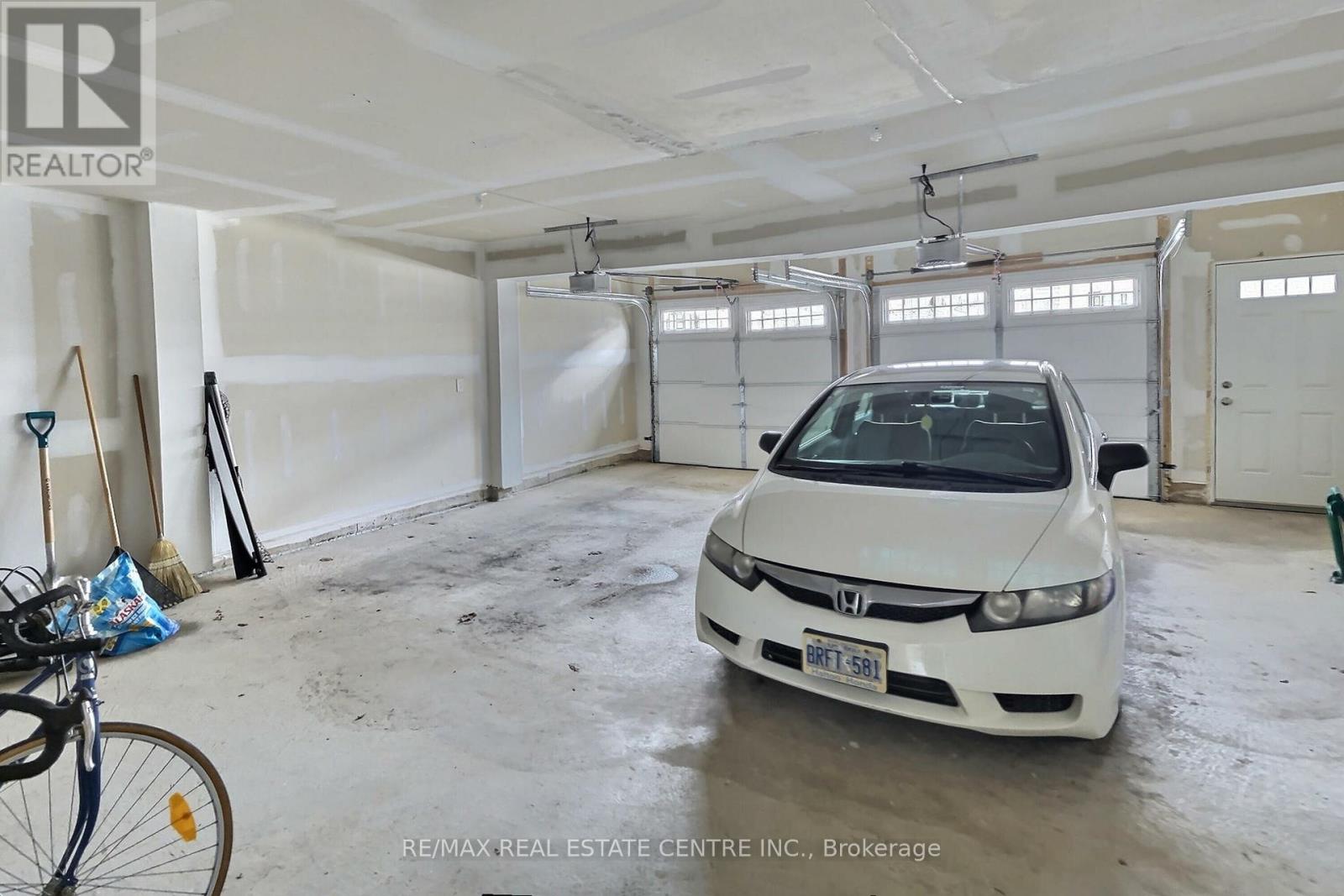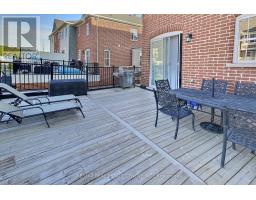5 - 22 Spring Creek Drive Hamilton, Ontario L8B 1V7
$3,400 Monthly
* Rarely Offered Sun Filled 3 Bedroom 4 Washroom Double Car Garage Live/Work Townhome ** | Corner House With Lots Of Natural Light | Approximately 500 Sq Feet Of Office Space/ **Optional Commercial Use On Ground Floor With Ensuite Powder Room | Live Upstairs & Run A Business From High Exposure Corner Store Or Use As Home Office Or Use It As A Living Room | 9' Ceiling On First Two Floors | Modern And Huge Deck For Entertainers | Over Sized Doors | Separate Entrance For The Office/Commercial Space | **** EXTRAS **** Stainless Steel Appliances | Front Load Washer & Dryer | Minutes From 407/QEW And Aldershot Go Station | Close To Walmart, Costco, Starbucks And More | Ample Parking With Larger Than Double Car Garage & Extra Large Driveway | (id:50886)
Property Details
| MLS® Number | X9840974 |
| Property Type | Single Family |
| Community Name | Waterdown |
| AmenitiesNearBy | Park, Public Transit, Schools |
| CommunityFeatures | School Bus |
| ParkingSpaceTotal | 6 |
| ViewType | View |
Building
| BathroomTotal | 4 |
| BedroomsAboveGround | 3 |
| BedroomsBelowGround | 1 |
| BedroomsTotal | 4 |
| BasementType | Crawl Space |
| ConstructionStyleAttachment | Attached |
| CoolingType | Central Air Conditioning |
| ExteriorFinish | Brick |
| FireplacePresent | Yes |
| FlooringType | Laminate, Ceramic, Carpeted |
| FoundationType | Concrete |
| HalfBathTotal | 2 |
| HeatingFuel | Natural Gas |
| HeatingType | Forced Air |
| StoriesTotal | 3 |
| SizeInterior | 1999.983 - 2499.9795 Sqft |
| Type | Row / Townhouse |
| UtilityWater | Municipal Water |
Parking
| Attached Garage |
Land
| Acreage | No |
| LandAmenities | Park, Public Transit, Schools |
| Sewer | Sanitary Sewer |
| SizeIrregular | Biggest And Bright Townhouse |
| SizeTotalText | Biggest And Bright Townhouse |
Rooms
| Level | Type | Length | Width | Dimensions |
|---|---|---|---|---|
| Second Level | Family Room | 5.79 m | 4.02 m | 5.79 m x 4.02 m |
| Second Level | Dining Room | 3.35 m | 3.15 m | 3.35 m x 3.15 m |
| Second Level | Kitchen | 3.35 m | 2.77 m | 3.35 m x 2.77 m |
| Second Level | Eating Area | 2.42 m | 3.14 m | 2.42 m x 3.14 m |
| Third Level | Primary Bedroom | 4.17 m | 3.65 m | 4.17 m x 3.65 m |
| Third Level | Bedroom 2 | 3.98 m | 3.08 m | 3.98 m x 3.08 m |
| Third Level | Bedroom 3 | 3.05 m | 3.05 m | 3.05 m x 3.05 m |
| Main Level | Office | 4.17 m | 3.65 m | 4.17 m x 3.65 m |
https://www.realtor.ca/real-estate/27602429/5-22-spring-creek-drive-hamilton-waterdown-waterdown
Interested?
Contact us for more information
Andy Parhar
Broker
1140 Burnhamthorpe Rd W #141-A
Mississauga, Ontario L5C 4E9























































