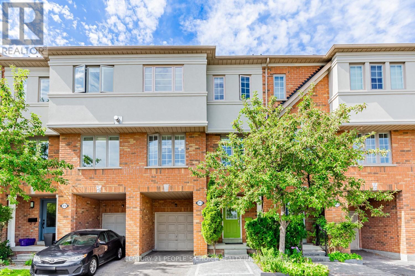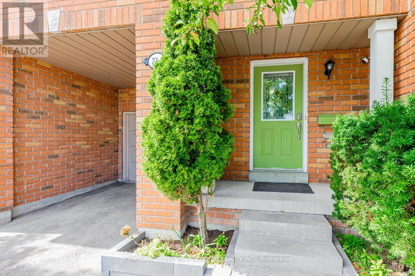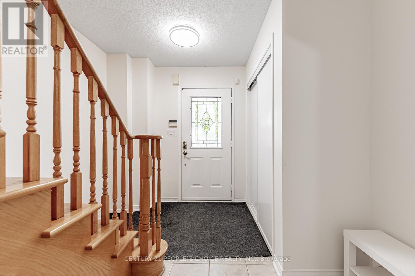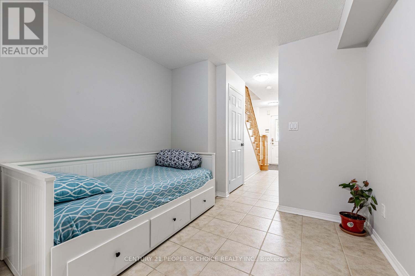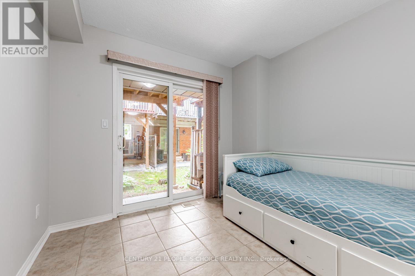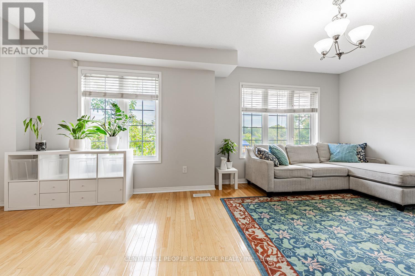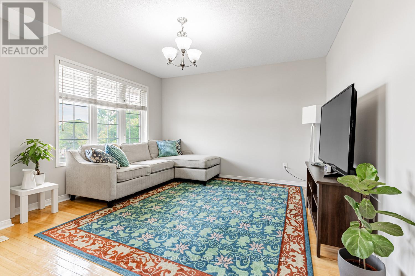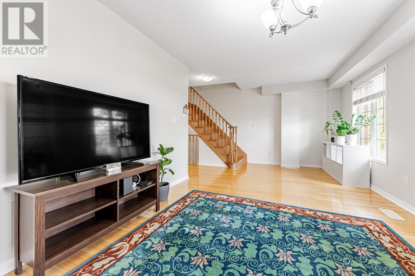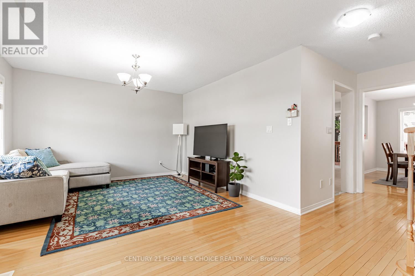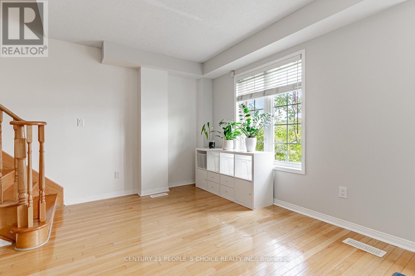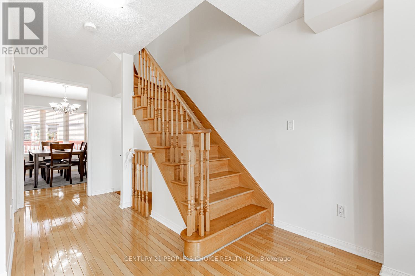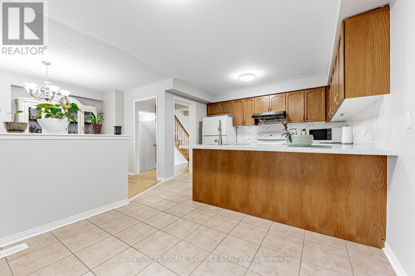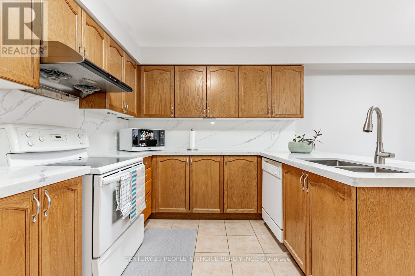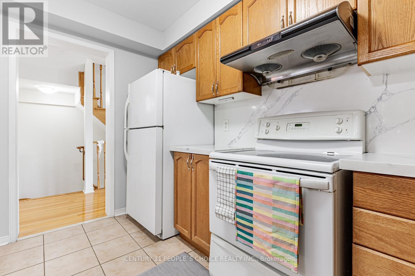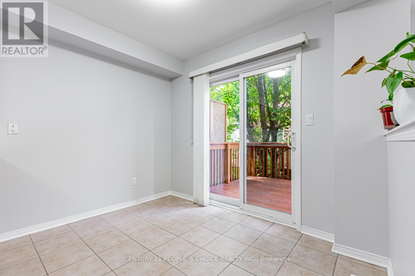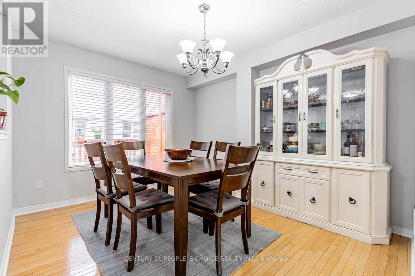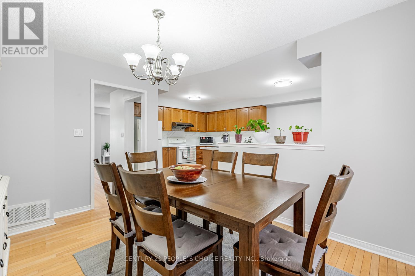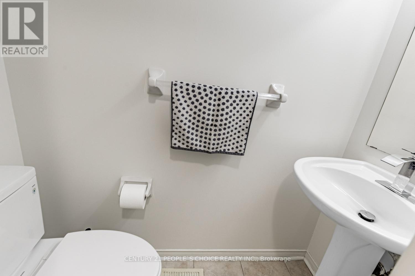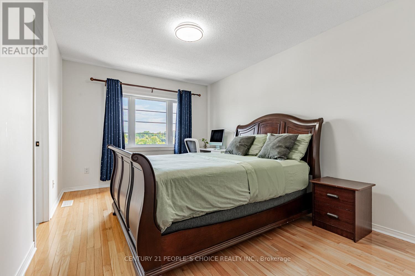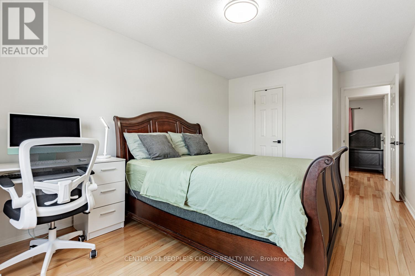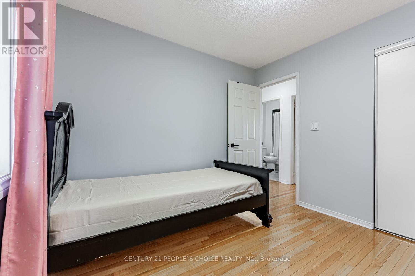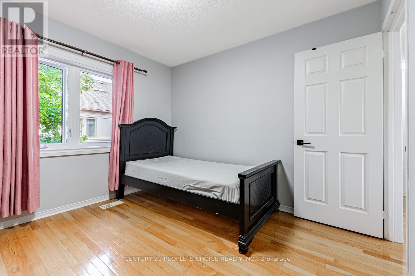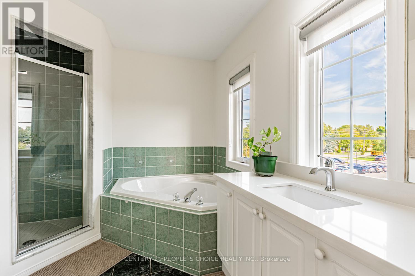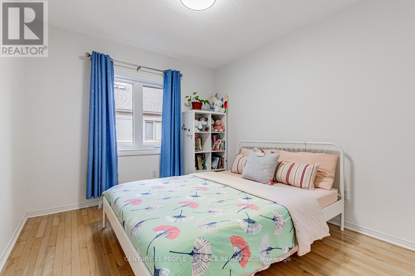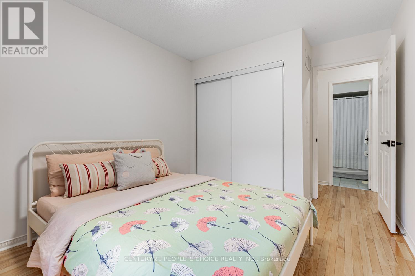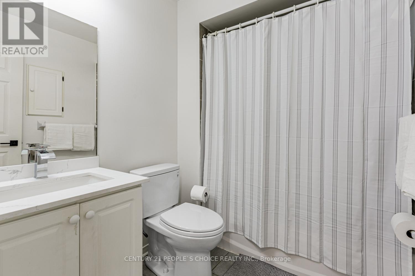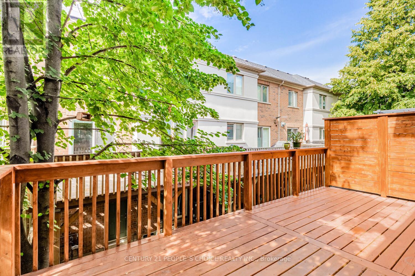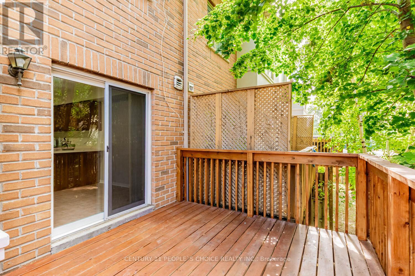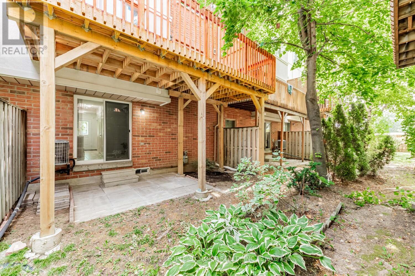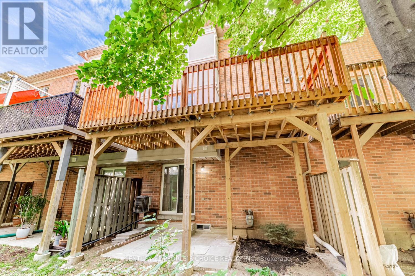5 - 27 West Dean Park Drive Toronto, Ontario M9B 2R5
$969,000Maintenance, Common Area Maintenance, Insurance, Parking
$163.13 Monthly
Maintenance, Common Area Maintenance, Insurance, Parking
$163.13 MonthlyNestled in a highly desrirable West Dean Park Community. This Condo Townhouse offers a balance of Suburban comfort & City Convenience. 1642 sqft 3 spacious bedroom and 3 washroom with low maintenance fees, walkout to large extended deck, New stucco on front and back, New window on the third floor, front driveway and interlock, updated Kitchen, Washroom Countertop, Toto toilet, freshly painted. Quick access to Hwy 427,401 & Gardiner Express Way. Close to kipling TTC station & Pearson Airport, Minutes to mall, grocery store, centennial park nearby with trails, sports facilities, walking distance to school. (id:50886)
Property Details
| MLS® Number | W12399297 |
| Property Type | Single Family |
| Community Name | Eringate-Centennial-West Deane |
| Amenities Near By | Park, Public Transit, Schools, Ski Area |
| Community Features | Pet Restrictions, Community Centre |
| Features | Balcony |
| Parking Space Total | 2 |
Building
| Bathroom Total | 3 |
| Bedrooms Above Ground | 3 |
| Bedrooms Total | 3 |
| Amenities | Visitor Parking |
| Appliances | Blinds, Dryer, Washer, Window Coverings |
| Basement Development | Unfinished |
| Basement Type | N/a (unfinished) |
| Cooling Type | Central Air Conditioning |
| Exterior Finish | Brick |
| Flooring Type | Hardwood, Ceramic |
| Half Bath Total | 1 |
| Heating Fuel | Natural Gas |
| Heating Type | Forced Air |
| Stories Total | 3 |
| Size Interior | 1,600 - 1,799 Ft2 |
| Type | Row / Townhouse |
Parking
| Garage |
Land
| Acreage | No |
| Land Amenities | Park, Public Transit, Schools, Ski Area |
Rooms
| Level | Type | Length | Width | Dimensions |
|---|---|---|---|---|
| Second Level | Living Room | 6.04 m | 3.66 m | 6.04 m x 3.66 m |
| Second Level | Dining Room | 3.78 m | 3.05 m | 3.78 m x 3.05 m |
| Second Level | Kitchen | 3.66 m | 2.74 m | 3.66 m x 2.74 m |
| Second Level | Eating Area | 3 m | 2.44 m | 3 m x 2.44 m |
| Third Level | Primary Bedroom | 4.27 m | 3.05 m | 4.27 m x 3.05 m |
| Third Level | Bedroom 2 | 3.05 m | 3.05 m | 3.05 m x 3.05 m |
| Third Level | Bedroom 3 | 2.83 m | 2.77 m | 2.83 m x 2.77 m |
| Ground Level | Den | 3.05 m | 3 m | 3.05 m x 3 m |
Contact Us
Contact us for more information
Tenzin Khedup
Salesperson
1780 Albion Road Unit 2 & 3
Toronto, Ontario M9V 1C1
(416) 742-8000
(416) 742-8001

