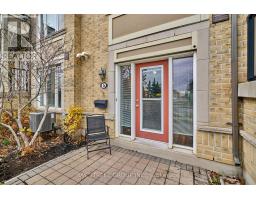5 - 2895 Hazelton Place Mississauga, Ontario L5M 0S4
$529,900Maintenance, Water, Common Area Maintenance, Insurance, Parking
$318.05 Monthly
Maintenance, Water, Common Area Maintenance, Insurance, Parking
$318.05 MonthlyWelcome To This Bright And Spacious Ground Floor Condo Townhome In Central Erin Mills, A Gorgeous One Bedroom Suite With A Walk-Out To A Fenced Patio. 9 Feet Ceilings, Fresh Paint Throughout. Bright And Open Concept Kitchen Overlooking The Living And Dining Area. Attached Garage With Visitor Parking Conveniently Located Behind The Unit, Plus Plenty Of Storage Space. Condo Fees Include Water. John Fraser School District. Close To Grocery Stores, Community Centre, Loblaws, Erin Mills Town Centre, Hospital, Hwy 403, And All Amenities. Perfect For First-Time Buyers, Downsizers, Or Investors. **EXTRAS** Stainless Steel Fridge, Stove, Dishwasher. Washer, Dryer, All Window Coverings And All Electric Light Fixtures. (id:50886)
Property Details
| MLS® Number | W10428471 |
| Property Type | Single Family |
| Community Name | Central Erin Mills |
| Community Features | Pet Restrictions |
| Parking Space Total | 1 |
Building
| Bathroom Total | 1 |
| Bedrooms Above Ground | 1 |
| Bedrooms Total | 1 |
| Cooling Type | Central Air Conditioning |
| Exterior Finish | Brick |
| Flooring Type | Laminate |
| Heating Fuel | Natural Gas |
| Heating Type | Forced Air |
| Size Interior | 600 - 699 Ft2 |
| Type | Row / Townhouse |
Parking
| Attached Garage |
Land
| Acreage | No |
Rooms
| Level | Type | Length | Width | Dimensions |
|---|---|---|---|---|
| Main Level | Living Room | 4.55 m | 4.76 m | 4.55 m x 4.76 m |
| Main Level | Dining Room | 4.55 m | 4.76 m | 4.55 m x 4.76 m |
| Main Level | Kitchen | 4.55 m | 4.76 m | 4.55 m x 4.76 m |
| Main Level | Primary Bedroom | 3.42 m | 3.64 m | 3.42 m x 3.64 m |
Contact Us
Contact us for more information
Vivian Luo
Broker
8300 Woodbine Ave Ste 500
Markham, Ontario L3R 9Y7
(905) 909-0101
(905) 909-0202



































