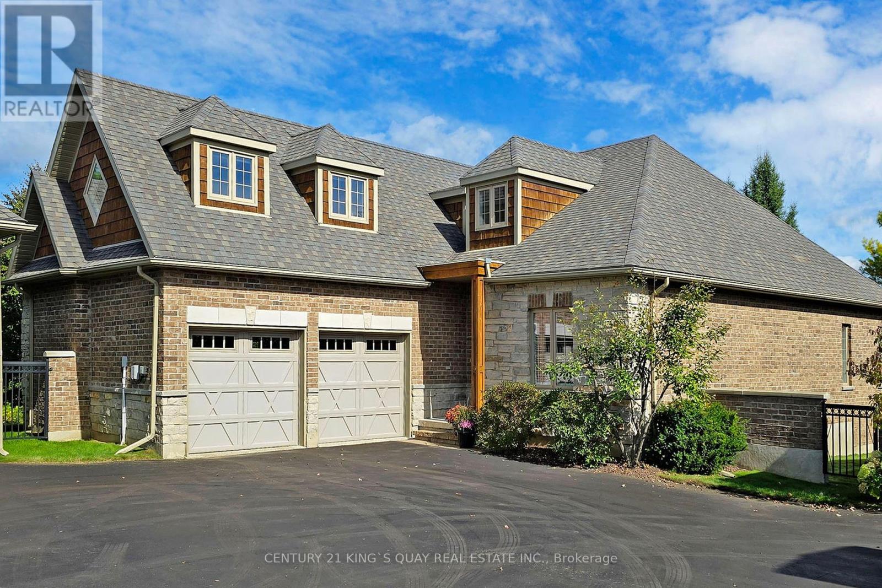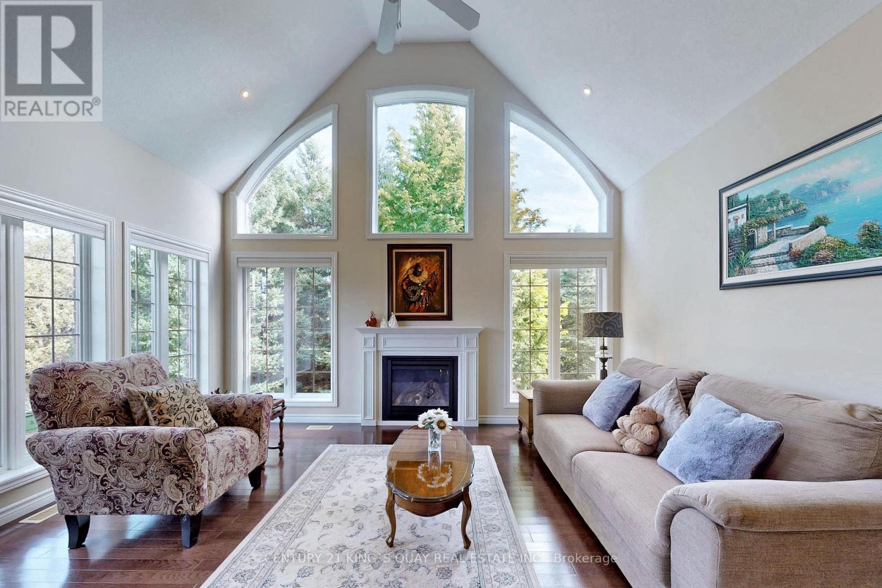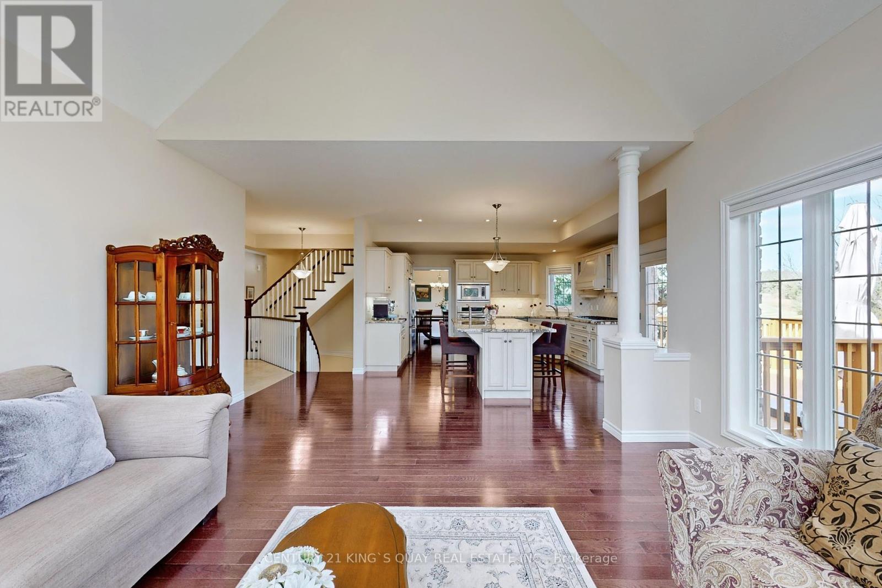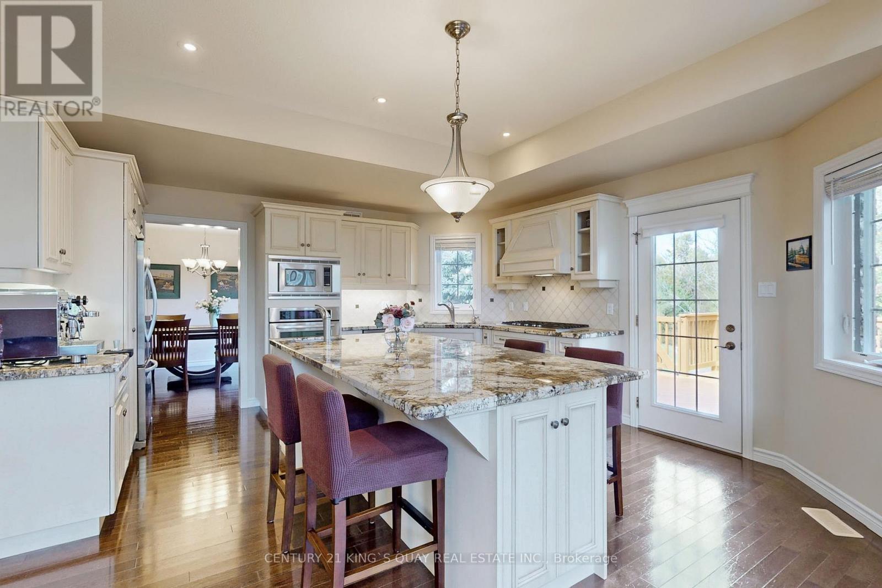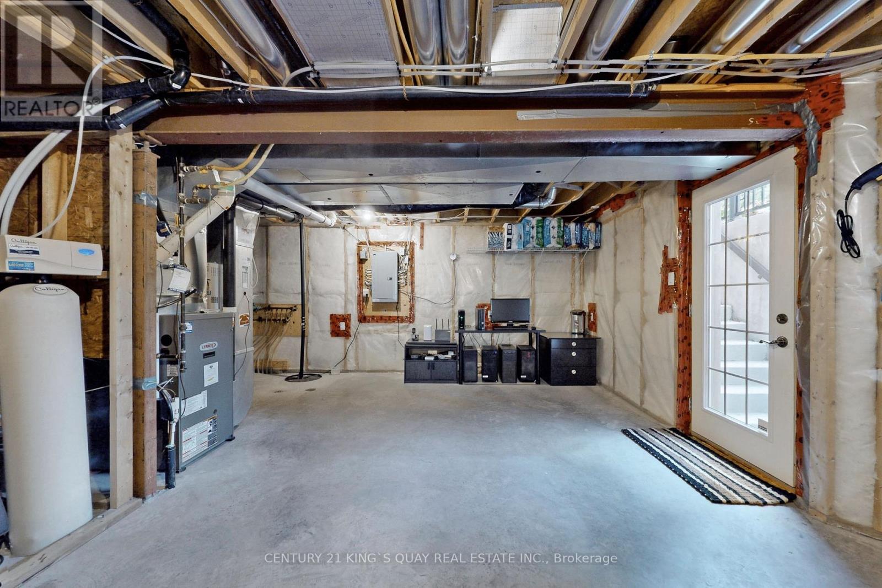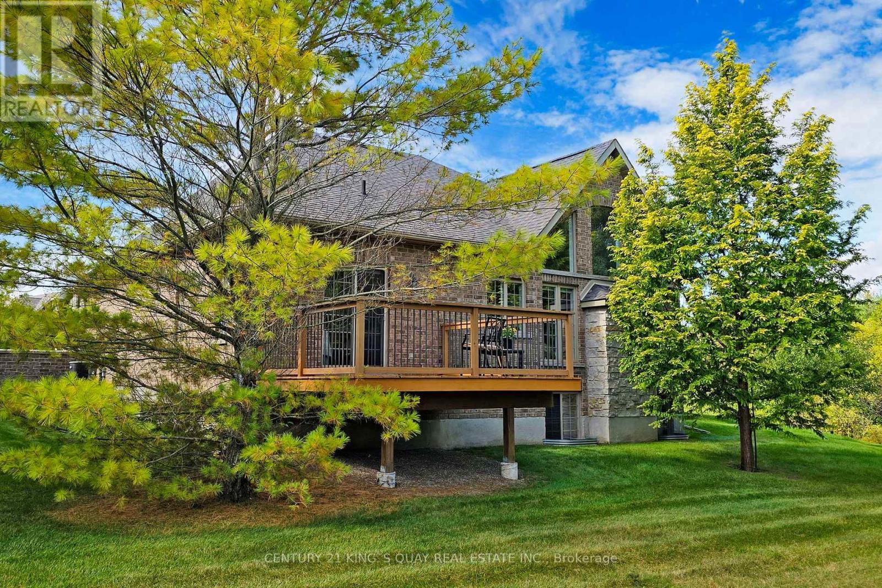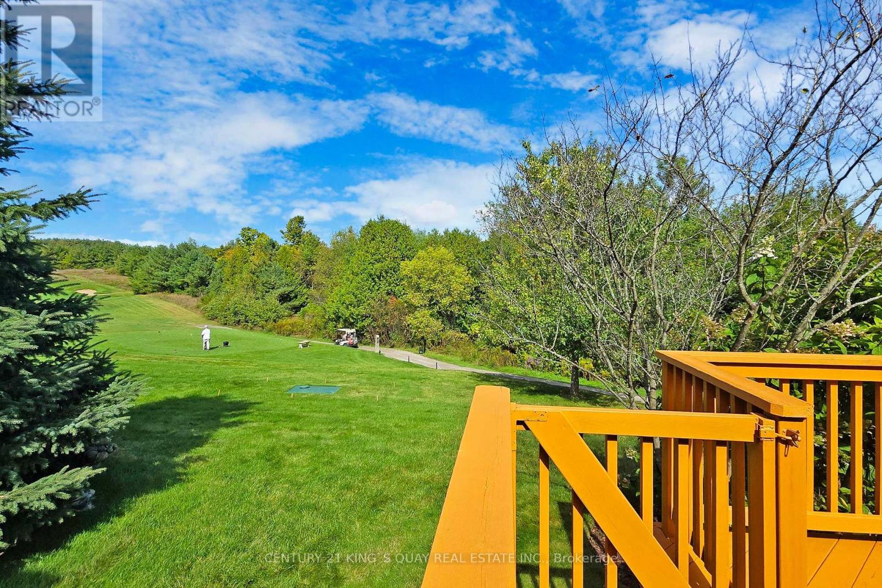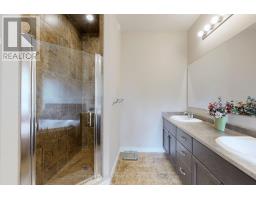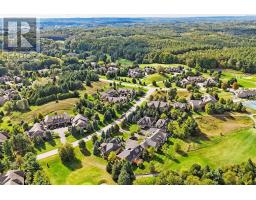5 - 3 Reddington Drive Caledon, Ontario L7E 4C4
$1,499,900Maintenance, Common Area Maintenance, Insurance, Parking
$419 Monthly
Maintenance, Common Area Maintenance, Insurance, Parking
$419 MonthlyStunning Detached Bungaloft In Prestigious Legacy Pines Golf Course Adult Community! The Most Desired Premium Lot In The Entire Neighbourhood! A community with ownership of its own 9 hole Golf Course, Club House/Community Centre/Fitness, Pickle Ball and Tennis Courts! Surrounded by Hiking Trails and Conservation Area! Two Cedar Decks Overlook The 8th & The 9th Green Fairway! 2,342 Sq Ft As Per MPAC Plus Partially Finished Basement With 4th Bedroom! Open Concept Kitchen With Large Centre Island And Granite Countertop! Hardwood Floor Throughout The Main Floor! Large 2 Car Garage With 5 Parking Spots! Heated Basement Floors! **** EXTRAS **** Note: Buyer's Bonus: Valuable Founder Preferred Share and Membership Share (Original value of $10,001) of Golf Course included. (id:50886)
Property Details
| MLS® Number | W9419441 |
| Property Type | Single Family |
| Community Name | Palgrave |
| CommunityFeatures | Pet Restrictions |
| ParkingSpaceTotal | 5 |
Building
| BathroomTotal | 3 |
| BedroomsAboveGround | 3 |
| BedroomsBelowGround | 1 |
| BedroomsTotal | 4 |
| Appliances | Cooktop, Dryer, Microwave, Oven, Refrigerator, Washer, Window Coverings |
| BasementDevelopment | Partially Finished |
| BasementFeatures | Walk-up |
| BasementType | N/a (partially Finished) |
| ConstructionStyleAttachment | Detached |
| CoolingType | Central Air Conditioning |
| ExteriorFinish | Brick, Stone |
| FireplacePresent | Yes |
| FlooringType | Hardwood, Laminate |
| HeatingFuel | Natural Gas |
| HeatingType | Forced Air |
| StoriesTotal | 1 |
| SizeInterior | 2249.9813 - 2498.9796 Sqft |
| Type | House |
Parking
| Attached Garage |
Land
| Acreage | No |
Rooms
| Level | Type | Length | Width | Dimensions |
|---|---|---|---|---|
| Basement | Bedroom 4 | 4.6 m | 3.37 m | 4.6 m x 3.37 m |
| Upper Level | Bedroom 3 | 3.9 m | 3.6 m | 3.9 m x 3.6 m |
| Upper Level | Loft | 3.9 m | 4 m | 3.9 m x 4 m |
| Ground Level | Great Room | 4.9 m | 4.3 m | 4.9 m x 4.3 m |
| Ground Level | Kitchen | 5.1 m | 5 m | 5.1 m x 5 m |
| Ground Level | Dining Room | 4.4 m | 3.4 m | 4.4 m x 3.4 m |
| Ground Level | Primary Bedroom | 4.6 m | 4.1 m | 4.6 m x 4.1 m |
| Ground Level | Bedroom 2 | 3.4 m | 3.2 m | 3.4 m x 3.2 m |
| Ground Level | Laundry Room | 3.4 m | 2.5 m | 3.4 m x 2.5 m |
https://www.realtor.ca/real-estate/27563833/5-3-reddington-drive-caledon-palgrave-palgrave
Interested?
Contact us for more information
Zhixuan Sherry Zhang
Broker
7303 Warden Ave #101
Markham, Ontario L3R 5Y6
Karl Huang
Salesperson
7303 Warden Ave #101
Markham, Ontario L3R 5Y6

