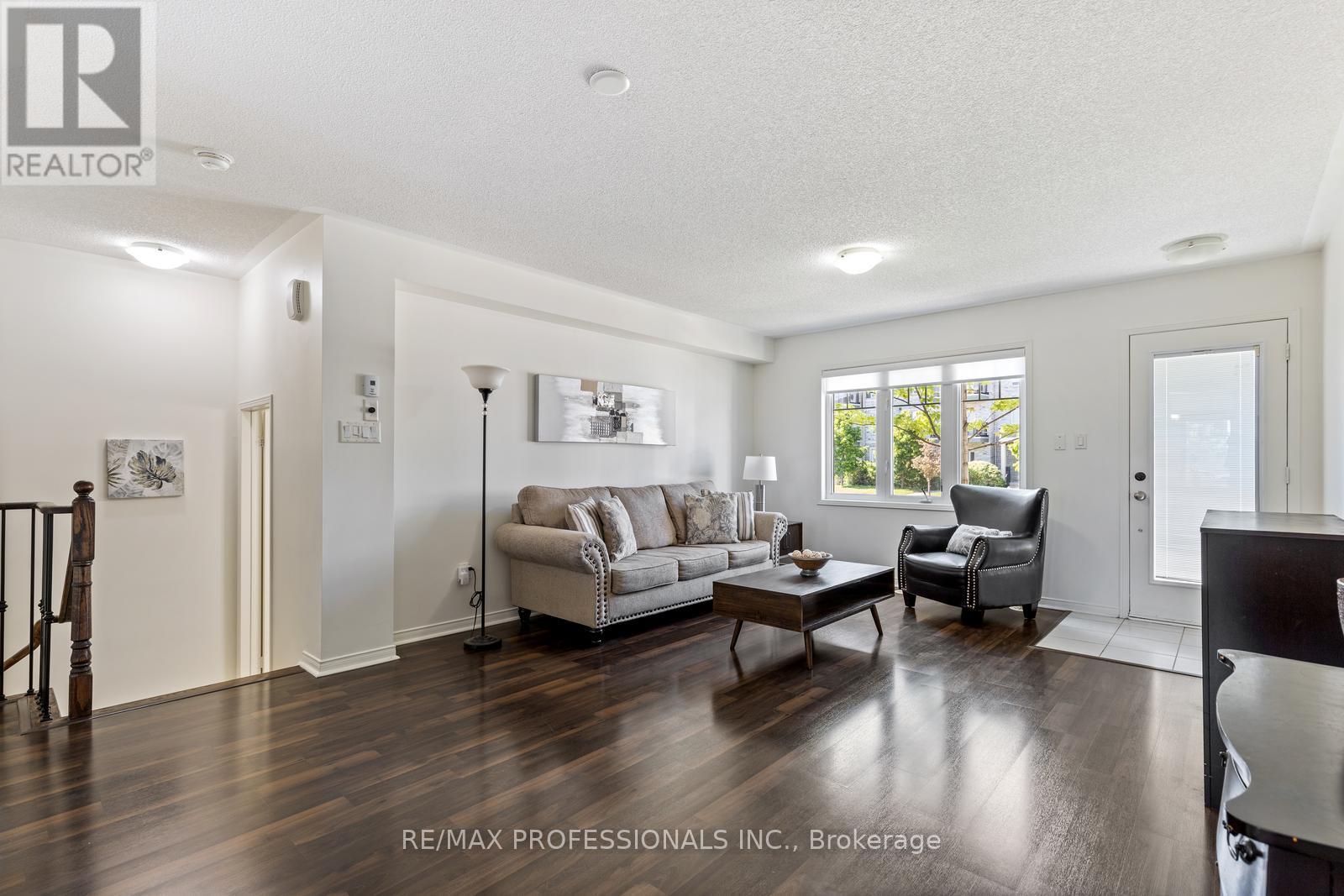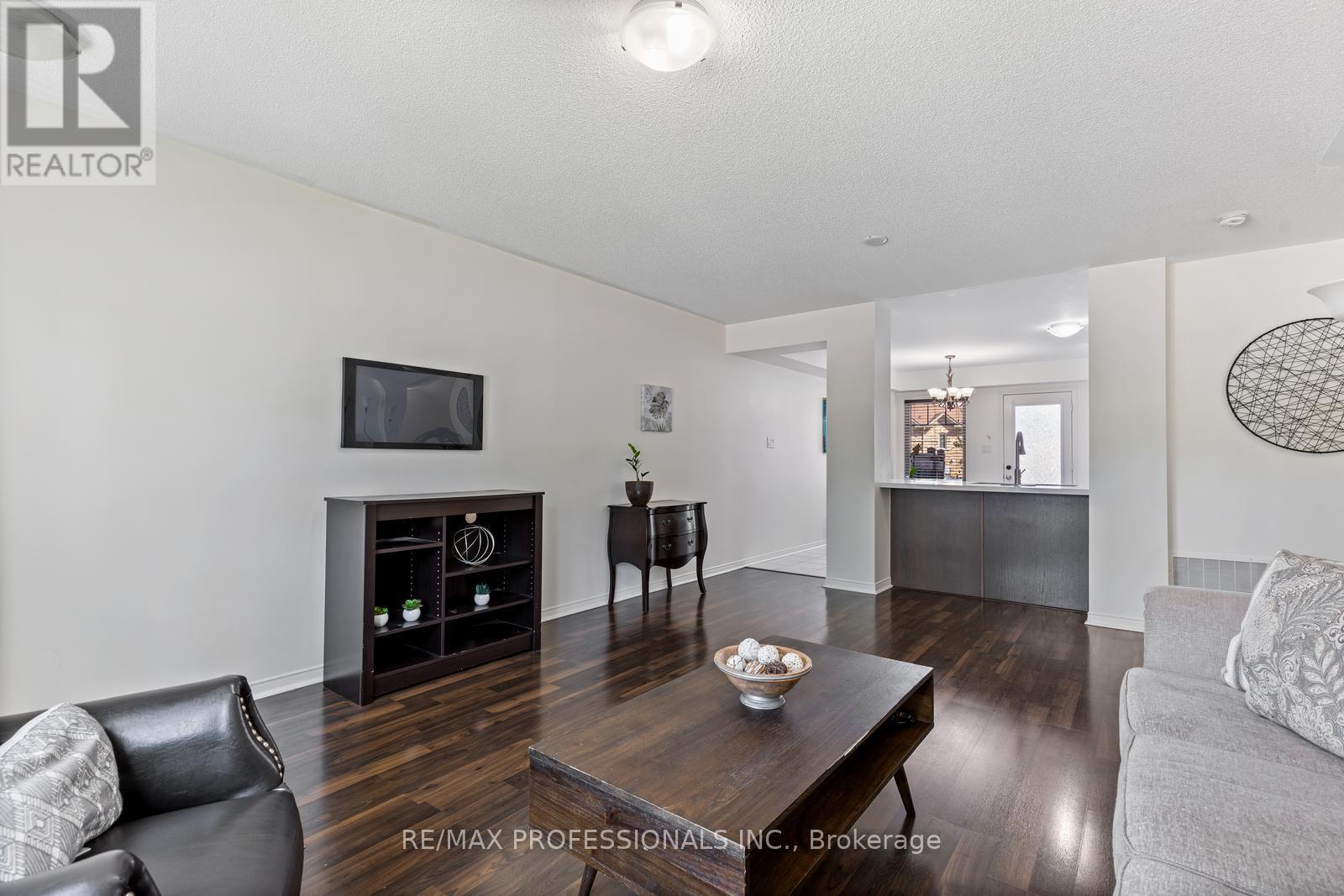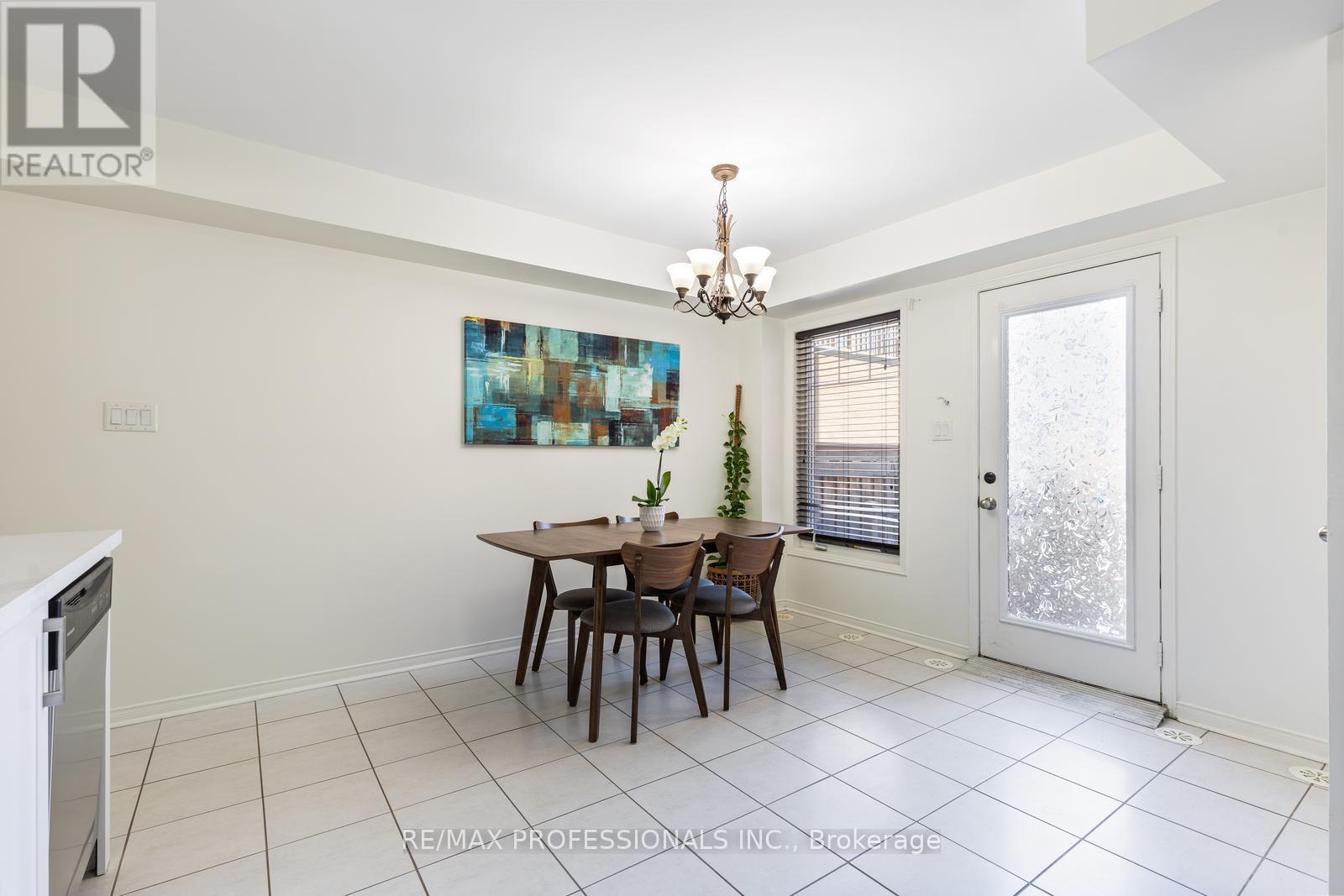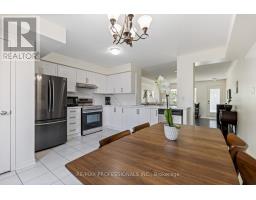5 - 3070 Thomas Street Mississauga, Ontario L5M 0T2
$665,000Maintenance, Water, Common Area Maintenance, Insurance, Parking
$524.63 Monthly
Maintenance, Water, Common Area Maintenance, Insurance, Parking
$524.63 MonthlyFabulous location in the sought after community of Churchill Meadows. Freshly renovated, just grab your stuff and move in! Perfect for first time buyers! Freshly painted, new carpets, new kitchen cabinets, some new appliances and new quartz countertops. Beautifully maintained and ready for a new owner! Main floor features open plan layout with eat-in kitchen and lots of light, perfect place for hanging out with family or entertaining. Small outdoor area ideal for summer BBQ's right off of the kitchen! The lower level features a great size primary bedroom with lots of closet space and a generously sized second bedroom. Well-maintained complex with inviting grounds, lots of visitor parking and kids play area **** EXTRAS **** Close to charming Streetsville, Erin Mills Town Centre, good schools, Credit Valley Hospital. Super easy access to403/407/401 as well as Streetsville GO. (id:50886)
Property Details
| MLS® Number | W9389582 |
| Property Type | Single Family |
| Neigbourhood | Vista Heights |
| Community Name | Churchill Meadows |
| CommunityFeatures | Pet Restrictions |
| ParkingSpaceTotal | 2 |
Building
| BathroomTotal | 2 |
| BedroomsAboveGround | 2 |
| BedroomsTotal | 2 |
| Appliances | Dishwasher, Dryer, Refrigerator, Stove, Washer |
| BasementDevelopment | Finished |
| BasementType | N/a (finished) |
| CoolingType | Central Air Conditioning |
| ExteriorFinish | Brick |
| FlooringType | Laminate, Carpeted |
| HalfBathTotal | 1 |
| HeatingFuel | Natural Gas |
| HeatingType | Forced Air |
| SizeInterior | 1199.9898 - 1398.9887 Sqft |
| Type | Row / Townhouse |
Land
| Acreage | No |
Rooms
| Level | Type | Length | Width | Dimensions |
|---|---|---|---|---|
| Lower Level | Primary Bedroom | 4.67 m | 4.33 m | 4.67 m x 4.33 m |
| Lower Level | Bedroom 2 | 3.48 m | 4.14 m | 3.48 m x 4.14 m |
| Lower Level | Laundry Room | 3 m | 1.97 m | 3 m x 1.97 m |
| Main Level | Living Room | 4.33 m | 5.92 m | 4.33 m x 5.92 m |
| Main Level | Dining Room | 4.33 m | 5.92 m | 4.33 m x 5.92 m |
| Main Level | Kitchen | 4.33 m | 5.92 m | 4.33 m x 5.92 m |
Interested?
Contact us for more information
Elizabeth Jane Johnson
Salesperson
1 East Mall Cres Unit D-3-C
Toronto, Ontario M9B 6G8
Mark Andrew Jones
Salesperson
1 East Mall Cres Unit D-3-C
Toronto, Ontario M9B 6G8



















































