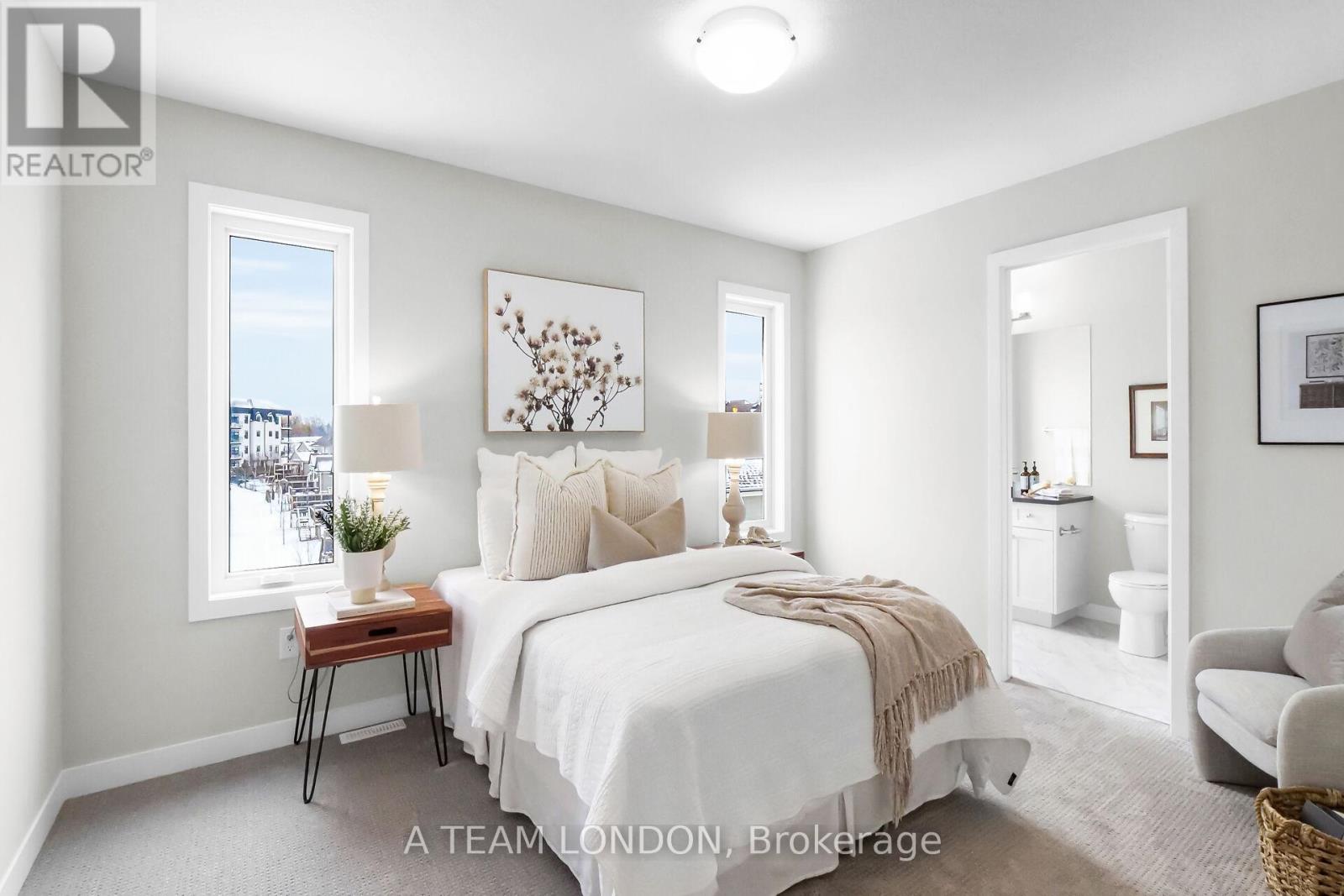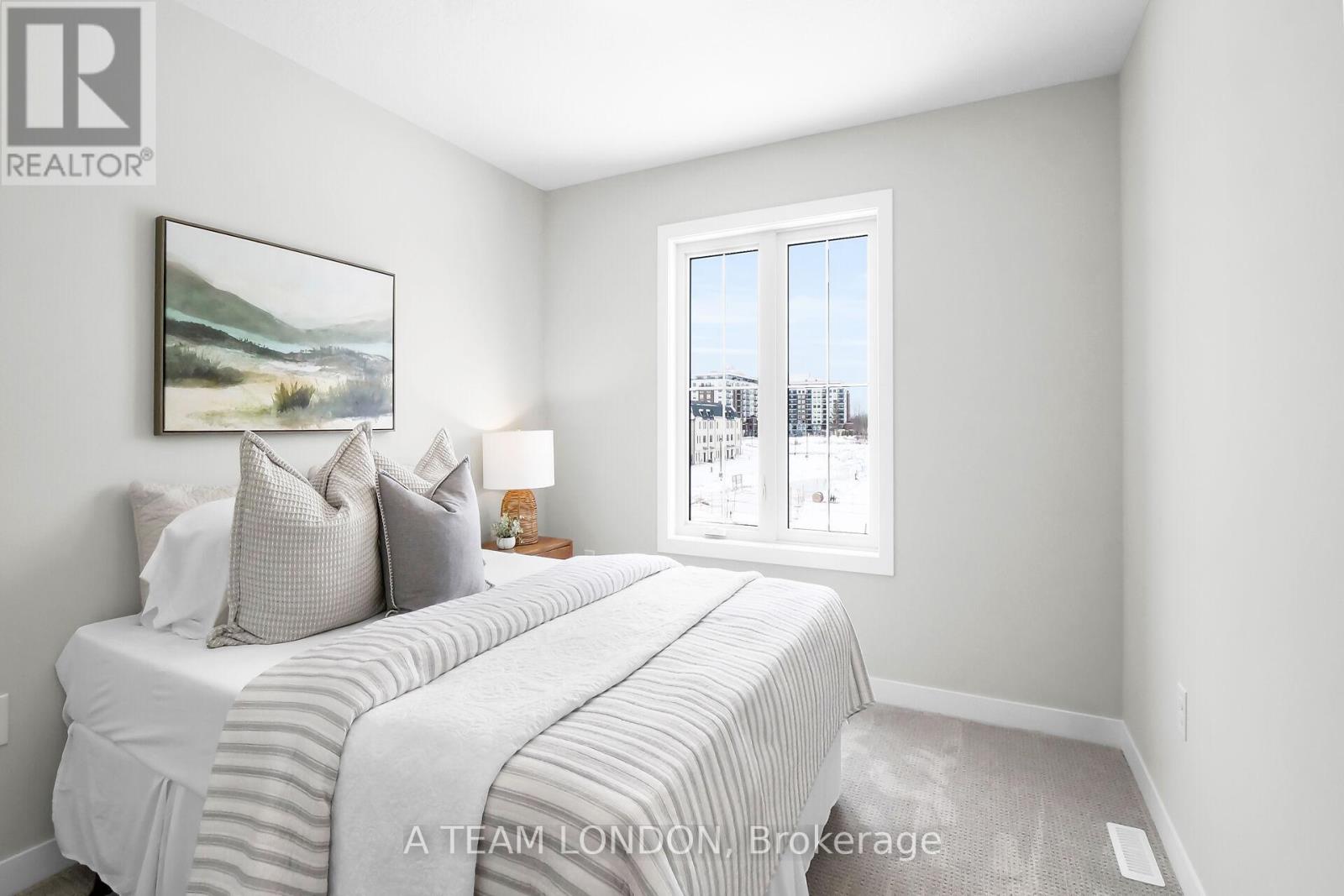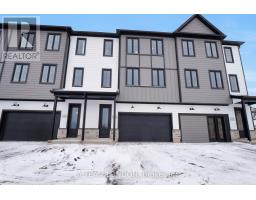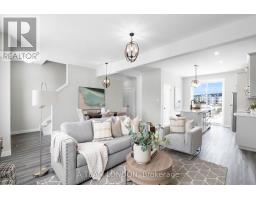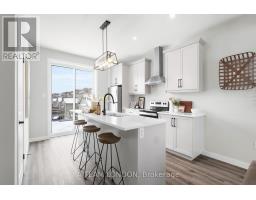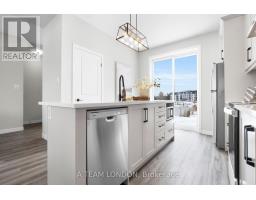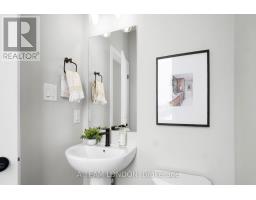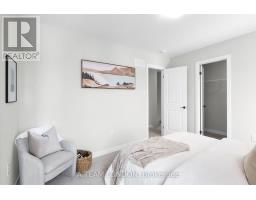5 - 310 Callaway Road London, Ontario N6G 0N8
3 Bedroom
4 Bathroom
1599.9864 - 1798.9853 sqft
Central Air Conditioning
Forced Air
$3,100 Monthly
9 ceilings on main floor and second floor. Tile ensuite shower, quartz countertops throughout, stainless steel appliances, hardwood vinyl plankflooring on living level. Built in pantry, laundry on living level. Water views. Walkout lower level. Deck. Double car garage with opener. Blinds.Walking trails, shopping within walking distance. On bus route. Immediate occupancy available. (id:50886)
Property Details
| MLS® Number | X11883733 |
| Property Type | Single Family |
| Community Name | North R |
| CommunityFeatures | Pets Not Allowed |
| ParkingSpaceTotal | 4 |
Building
| BathroomTotal | 4 |
| BedroomsAboveGround | 3 |
| BedroomsTotal | 3 |
| Appliances | Water Heater |
| BasementType | Partial |
| CoolingType | Central Air Conditioning |
| ExteriorFinish | Vinyl Siding, Brick |
| HalfBathTotal | 1 |
| HeatingFuel | Natural Gas |
| HeatingType | Forced Air |
| StoriesTotal | 3 |
| SizeInterior | 1599.9864 - 1798.9853 Sqft |
| Type | Row / Townhouse |
Parking
| Attached Garage |
Land
| Acreage | No |
Rooms
| Level | Type | Length | Width | Dimensions |
|---|---|---|---|---|
| Second Level | Living Room | 5.66 m | 7.43 m | 5.66 m x 7.43 m |
| Second Level | Kitchen | 3.96 m | 3.65 m | 3.96 m x 3.65 m |
| Second Level | Office | 2.4 m | 2.46 m | 2.4 m x 2.46 m |
| Second Level | Bathroom | 1.52 m | 1.52 m | 1.52 m x 1.52 m |
| Third Level | Bathroom | 2.93 m | 1.54 m | 2.93 m x 1.54 m |
| Third Level | Primary Bedroom | 3.99 m | 3.5 m | 3.99 m x 3.5 m |
| Third Level | Bedroom 2 | 2.92 m | 3.71 m | 2.92 m x 3.71 m |
| Third Level | Bedroom 3 | 3.56 m | 4.14 m | 3.56 m x 4.14 m |
| Third Level | Laundry Room | 2.59 m | 1.28 m | 2.59 m x 1.28 m |
| Ground Level | Recreational, Games Room | 3.29 m | 3.59 m | 3.29 m x 3.59 m |
| Ground Level | Utility Room | 1.7 m | 1.82 m | 1.7 m x 1.82 m |
https://www.realtor.ca/real-estate/27718029/5-310-callaway-road-london-north-r
Interested?
Contact us for more information
Sue Wastell
Salesperson
A Team London

















