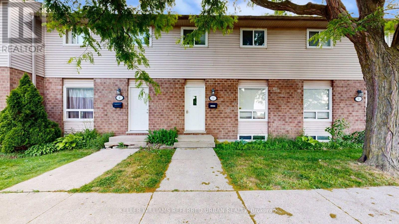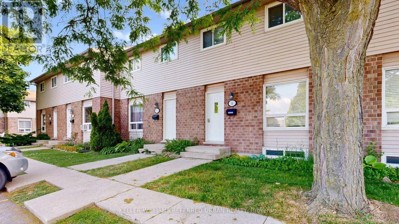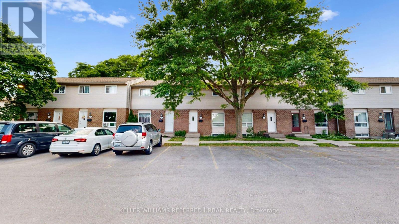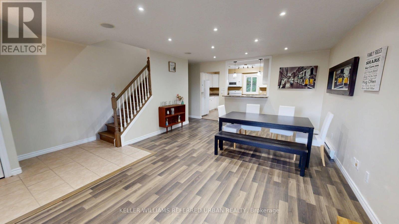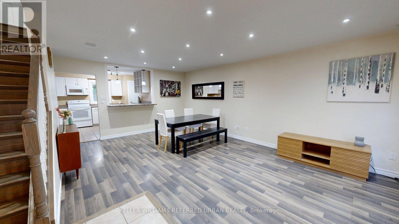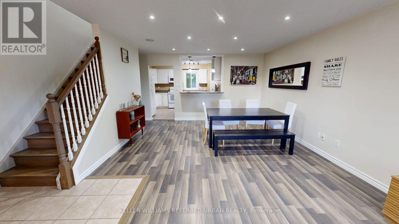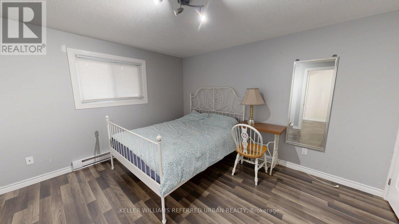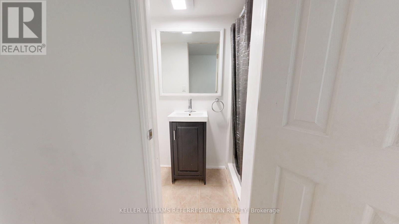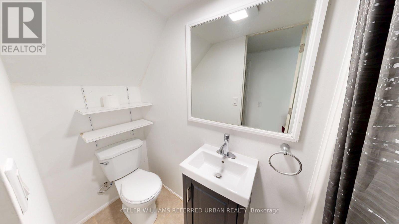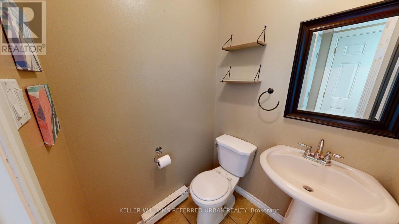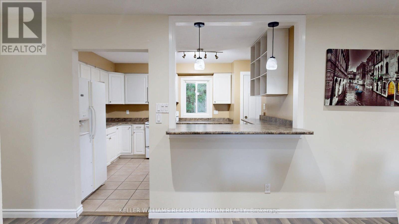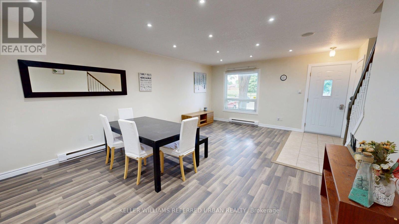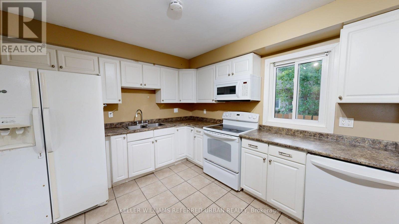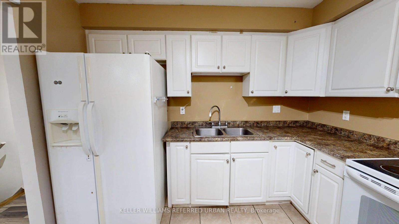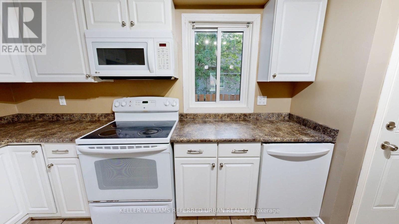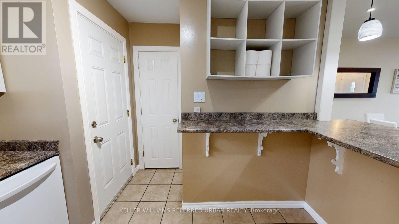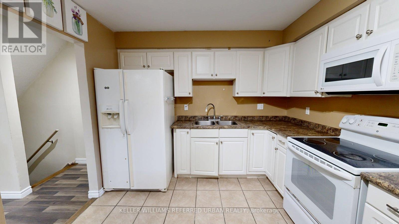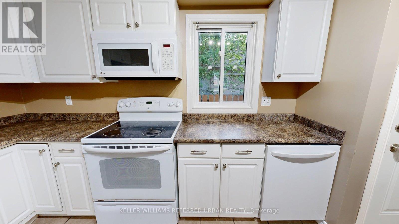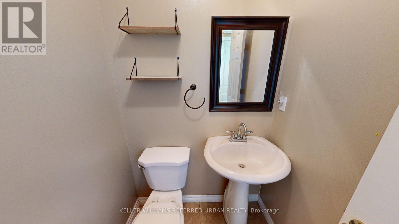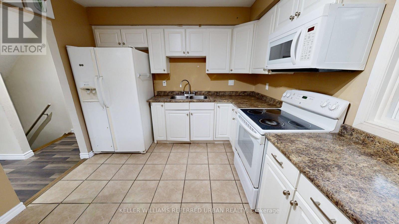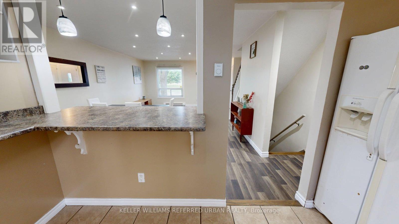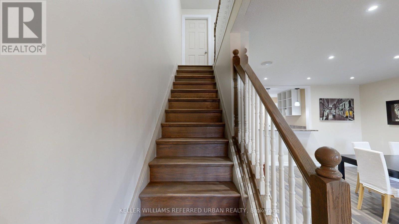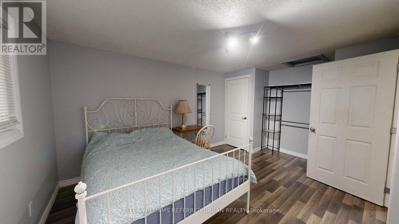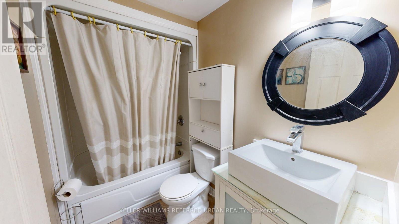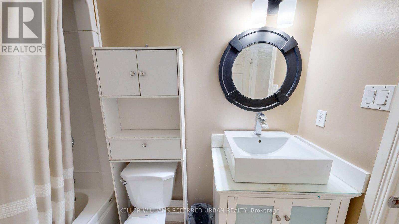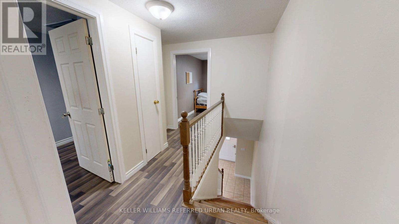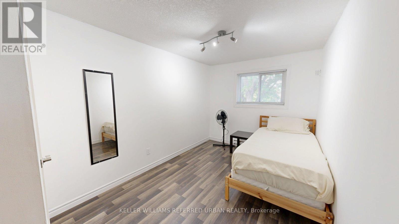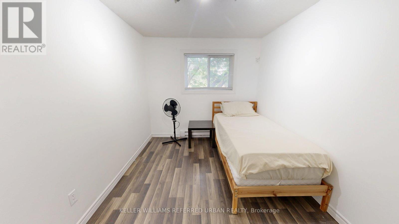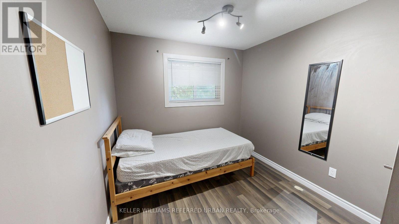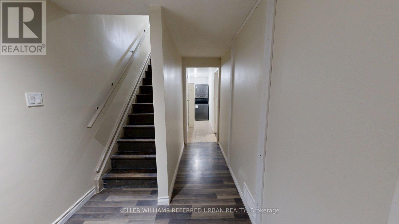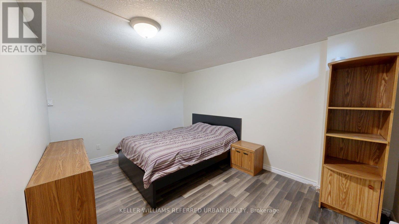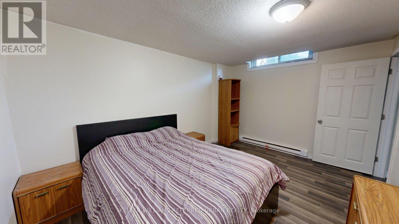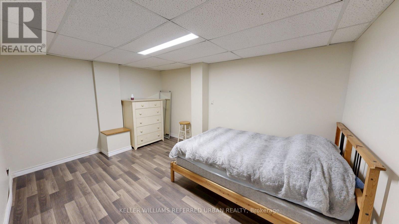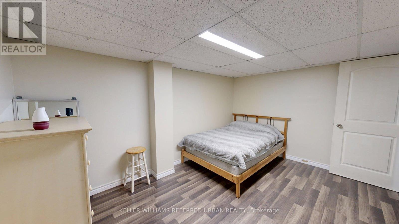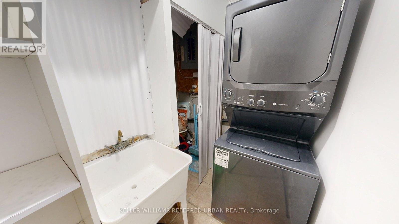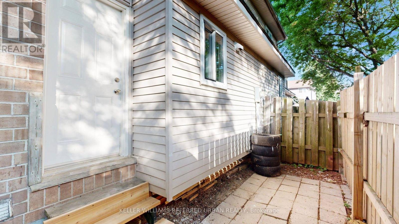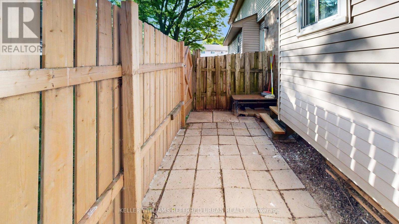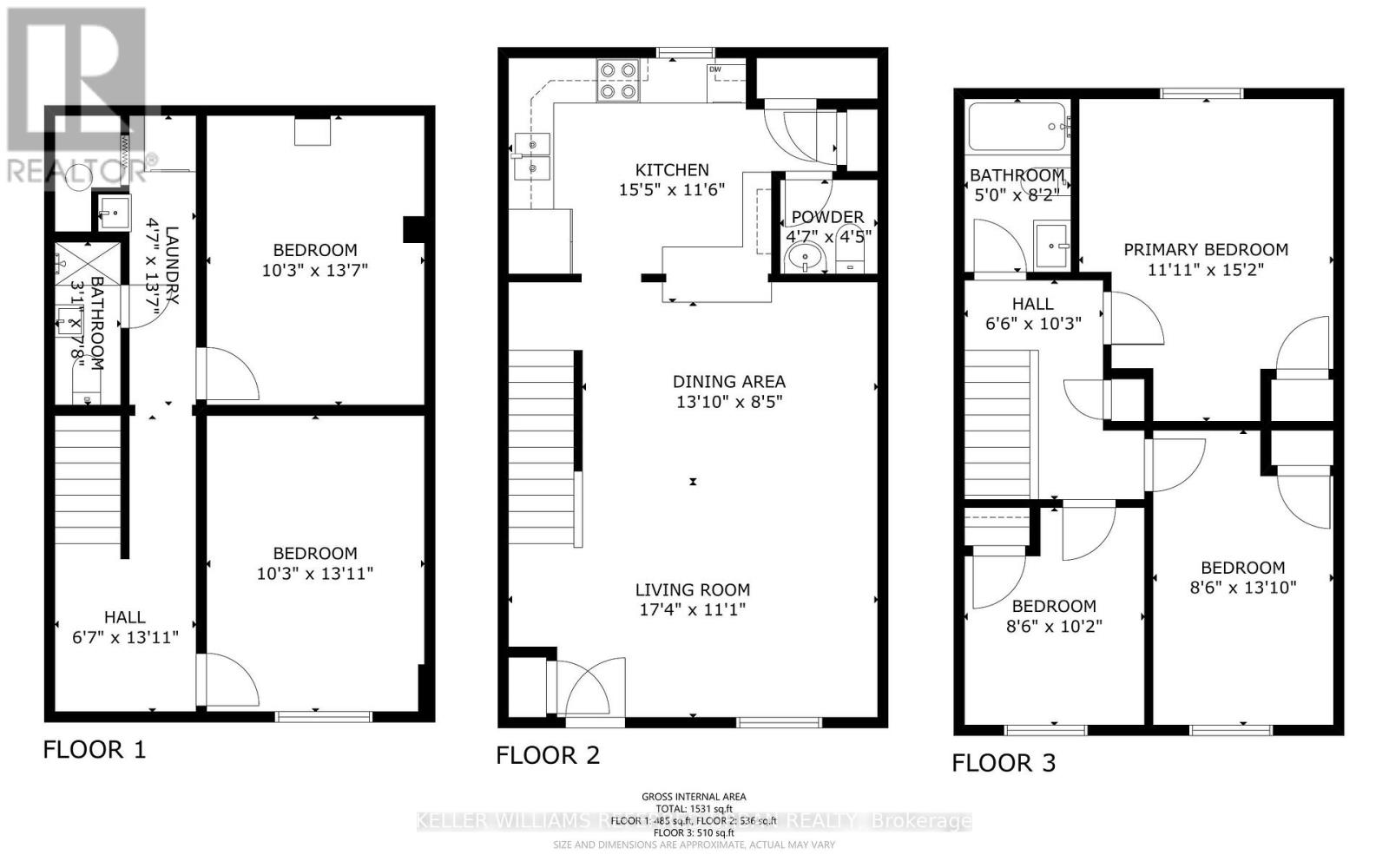5 - 311 Vesta Road London East, Ontario N5Y 5H8
$430,000Maintenance, Common Area Maintenance, Insurance
$415 Monthly
Maintenance, Common Area Maintenance, Insurance
$415 MonthlyWelcome to 311 Vesta Road Unit 5 a well-maintained 4-bedroom, 3-bathroom, 2-storey townhome located in a quiet and family-friendly neighbourhood. This carpet-free home features durable tile and laminate flooring throughout. The main level offers a spacious living and dining area, a generous kitchen, and a convenient 2-piece powder room. Upstairs, the original 3-bedroom. A 4-piece bathroom and ample closet space complete the upper level. The finished basement includes a bedroom and versatile rec room for home gym or office and laundry area. Complete with 3-pc bathroom. This property is ideally located close to Fanshawe College, Western University, Masonville Mall, schools, parks, and public transit. Highly accessible, steps to bus stops and close to commercial and shopping plaza. Your private vehicle parks at your doorstep and lots of visitor parking spots. Ideal and excellent for first-time buyers, families, or investors. Why rent when you can own. Move-in ready. Schedule your private viewing today! (id:50886)
Property Details
| MLS® Number | X12229466 |
| Property Type | Single Family |
| Community Name | East A |
| Amenities Near By | Park, Place Of Worship, Public Transit |
| Community Features | Pet Restrictions, Community Centre, School Bus |
| Features | Carpet Free |
| Parking Space Total | 1 |
Building
| Bathroom Total | 3 |
| Bedrooms Above Ground | 3 |
| Bedrooms Below Ground | 1 |
| Bedrooms Total | 4 |
| Age | 31 To 50 Years |
| Amenities | Visitor Parking |
| Appliances | Dishwasher, Dryer, Microwave, Hood Fan, Stove, Washer, Window Coverings, Refrigerator |
| Basement Development | Finished |
| Basement Type | Full (finished) |
| Exterior Finish | Brick |
| Fire Protection | Smoke Detectors |
| Flooring Type | Tile |
| Foundation Type | Poured Concrete |
| Half Bath Total | 1 |
| Heating Fuel | Electric |
| Heating Type | Baseboard Heaters |
| Stories Total | 2 |
| Size Interior | 1,000 - 1,199 Ft2 |
| Type | Row / Townhouse |
Parking
| No Garage |
Land
| Acreage | No |
| Land Amenities | Park, Place Of Worship, Public Transit |
| Landscape Features | Landscaped |
Rooms
| Level | Type | Length | Width | Dimensions |
|---|---|---|---|---|
| Second Level | Primary Bedroom | 3.96 m | 3.66 m | 3.96 m x 3.66 m |
| Second Level | Bedroom 2 | 4.11 m | 2.74 m | 4.11 m x 2.74 m |
| Second Level | Bedroom 3 | 2.94 m | 2.64 m | 2.94 m x 2.64 m |
| Basement | Bedroom 4 | 4.11 m | 3.96 m | 4.11 m x 3.96 m |
| Basement | Recreational, Games Room | 3.66 m | 3.35 m | 3.66 m x 3.35 m |
| Main Level | Living Room | 6.25 m | 3.96 m | 6.25 m x 3.96 m |
| Main Level | Kitchen | 3.66 m | 3.05 m | 3.66 m x 3.05 m |
https://www.realtor.ca/real-estate/28486737/5-311-vesta-road-london-east-east-a-east-a
Contact Us
Contact us for more information
Jerome Fetalvero
Salesperson
calljeromehomes.kw.com/
www.facebook.com/calljeromehomes
www.linkedin.com/in/calljerome
156 Duncan Mill Rd Unit 1
Toronto, Ontario M3B 3N2
(416) 572-1016
(416) 572-1017
www.whykwru.ca/

