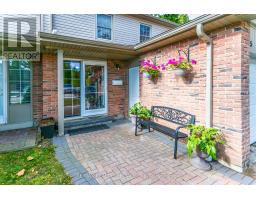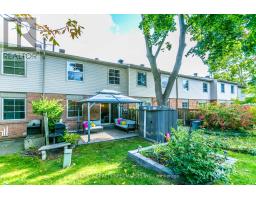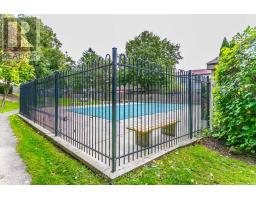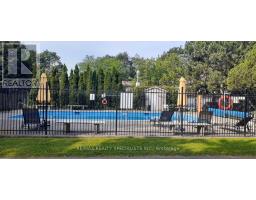5 - 3400 Rhonda Valley Boulevard Mississauga, Ontario L5A 3L9
$739,900Maintenance, Water, Common Area Maintenance, Insurance, Parking
$620.06 Monthly
Maintenance, Water, Common Area Maintenance, Insurance, Parking
$620.06 MonthlyBACK ON THE MARKET !!! VERY RARE PRIVATE RAVINE SETTING !!! Bright and Spacious 3 BR Townhome. Featuring laminate flooring throughout, Newly finished basement with Pot Lights & Freshly Painted !! Relax by the Outdoor Pool in the Summer! Close to Schools, Shopping, and Public Transit !! Small, Very Well Maintained Complex! Newer Front Door Entry System, Newer Front and Rear Patios, Newer 10x12 Metal Gazebo (July 24), Renovated Main Bath and Powder Room. BACKING ONTO RAVINE !! Inspection Report Available **** EXTRAS **** Whirlpool Fridge, Stove, Washer, Dryer , All Electric Light Fixtures (id:50886)
Property Details
| MLS® Number | W11887554 |
| Property Type | Single Family |
| Community Name | Mississauga Valleys |
| AmenitiesNearBy | Park, Place Of Worship, Public Transit |
| CommunityFeatures | Pet Restrictions |
| Features | Ravine |
| ParkingSpaceTotal | 2 |
| PoolType | Outdoor Pool |
Building
| BathroomTotal | 2 |
| BedroomsAboveGround | 3 |
| BedroomsTotal | 3 |
| Amenities | Visitor Parking |
| BasementDevelopment | Finished |
| BasementType | N/a (finished) |
| CoolingType | Central Air Conditioning |
| ExteriorFinish | Aluminum Siding, Brick |
| FlooringType | Laminate |
| HalfBathTotal | 1 |
| HeatingFuel | Natural Gas |
| HeatingType | Forced Air |
| StoriesTotal | 2 |
| SizeInterior | 999.992 - 1198.9898 Sqft |
| Type | Row / Townhouse |
Parking
| Garage |
Land
| Acreage | No |
| LandAmenities | Park, Place Of Worship, Public Transit |
Rooms
| Level | Type | Length | Width | Dimensions |
|---|---|---|---|---|
| Second Level | Primary Bedroom | 4.6 m | 3.1 m | 4.6 m x 3.1 m |
| Second Level | Bedroom | 3.33 m | 3.43 m | 3.33 m x 3.43 m |
| Second Level | Bedroom | 3.35 m | 2.24 m | 3.35 m x 2.24 m |
| Basement | Recreational, Games Room | 5.77 m | 3.33 m | 5.77 m x 3.33 m |
| Ground Level | Living Room | 5.76 m | 4.19 m | 5.76 m x 4.19 m |
| Ground Level | Dining Room | 5.74 m | 4.19 m | 5.74 m x 4.19 m |
| Ground Level | Kitchen | 2.57 m | 1.7 m | 2.57 m x 1.7 m |
Interested?
Contact us for more information
Alan James Winterfield
Salesperson
2691 Credit Valley Road #104
Mississauga, Ontario L5M 7A1

































































