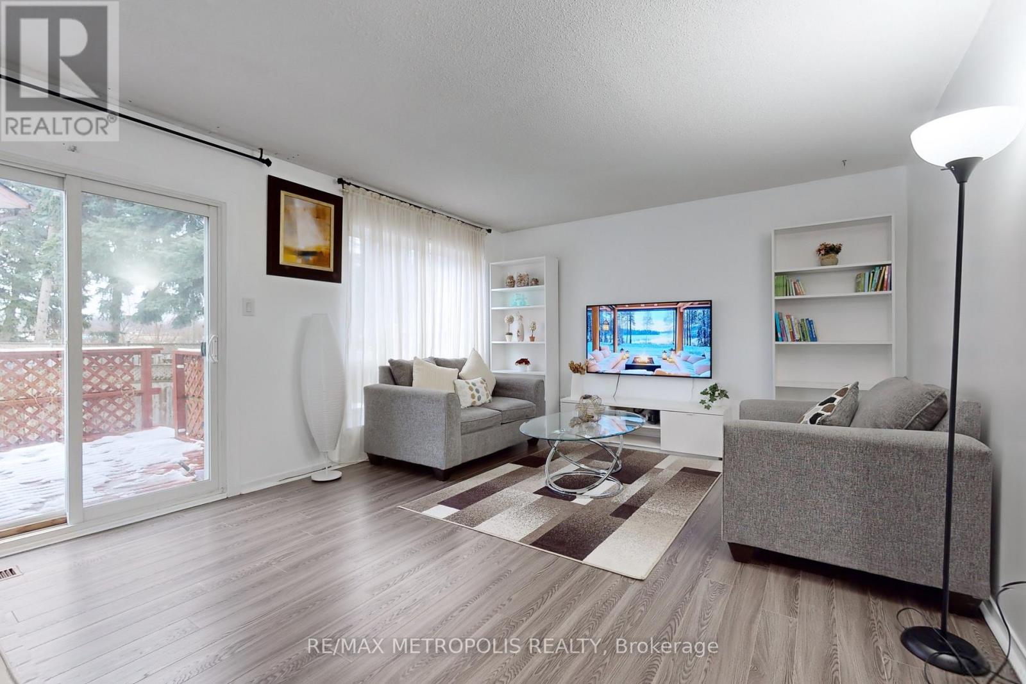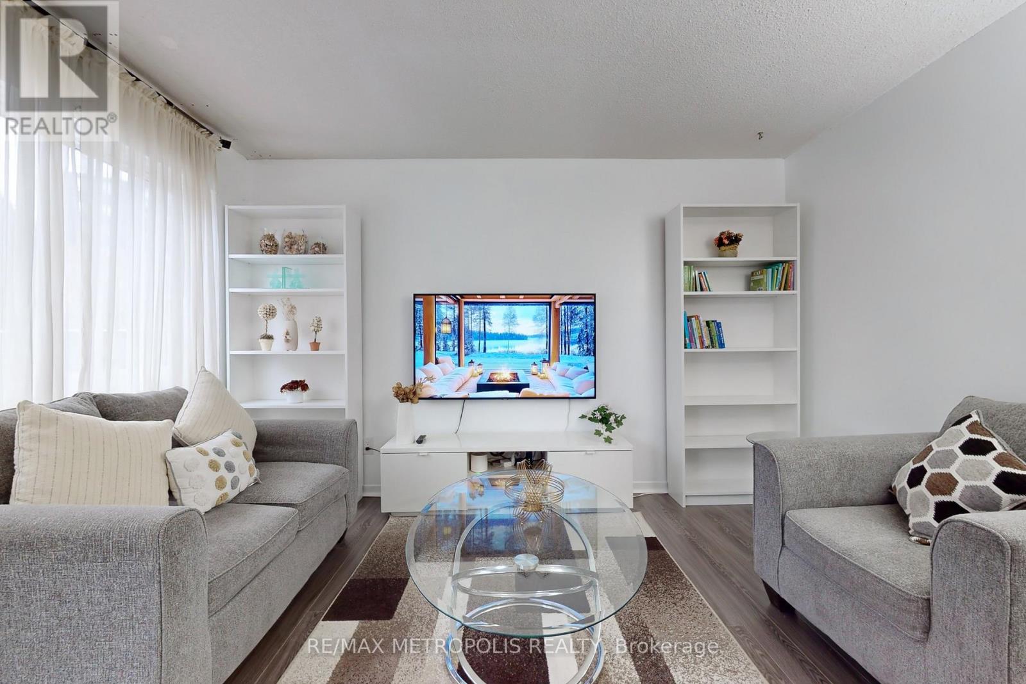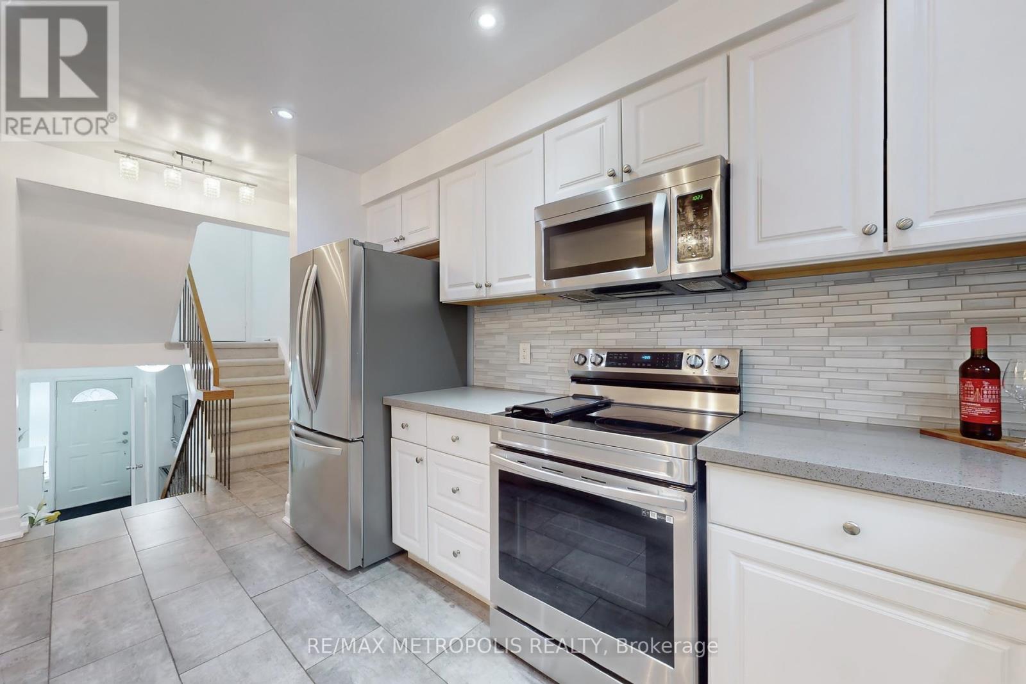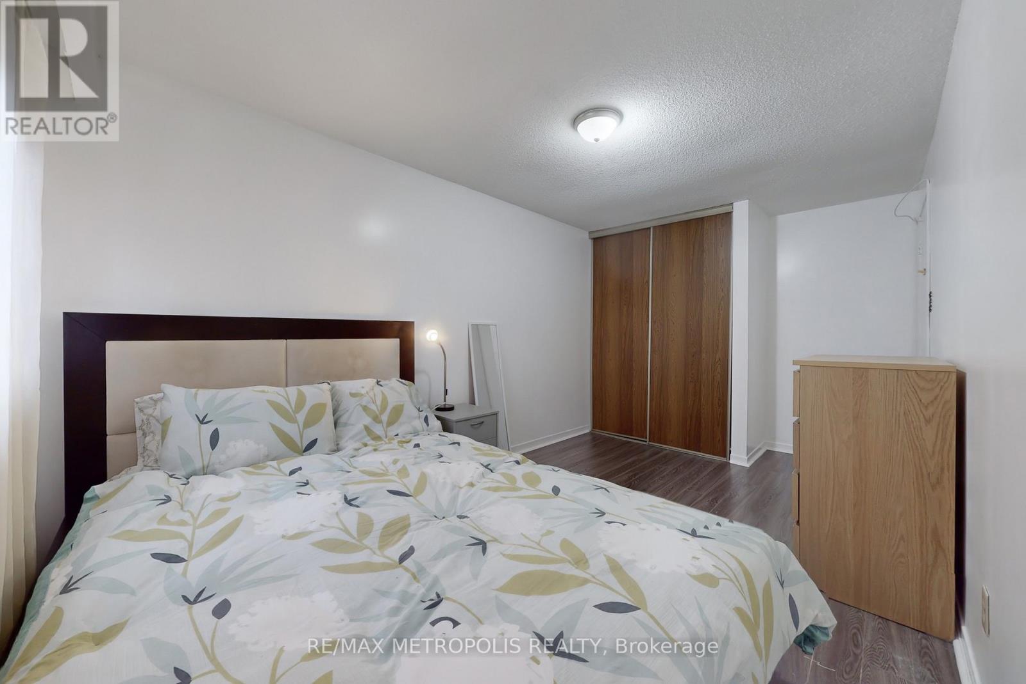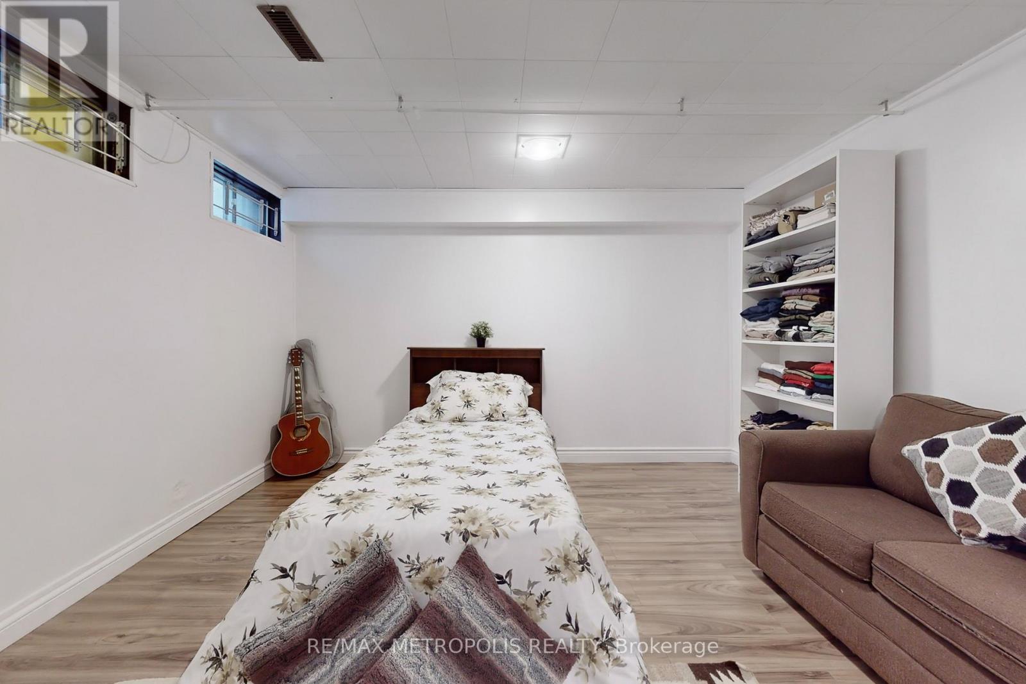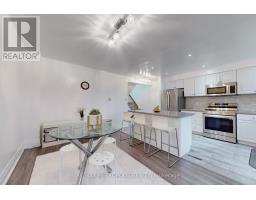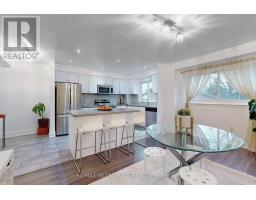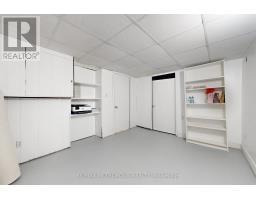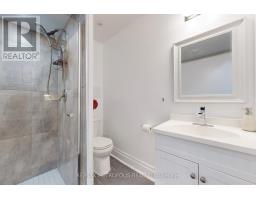5 - 3420 Kingston Road Toronto, Ontario M1M 1R5
$648,000Maintenance, Water, Common Area Maintenance, Insurance
$600 Monthly
Maintenance, Water, Common Area Maintenance, Insurance
$600 MonthlyWelcome To 3420 Kingston Rd Unit 5. Discover This Hidden Gem In Prime Toronto Location! Spacious And Affordable 3+1 Bedroom, 3 Bathroom Condo Townhouse That Has A Practical Payout! This 5-Level Unit Features An Open-Concept Kitchen With Quarts Countertops And Pot Lights. Enjoy Brand New Carpet, A New Fridge And Stove, Laminate Flooring, A Walkout From The Living Room To A Large Deck, And A Finished Basement With Additional Extra Room That Can Be Used As A Bedroom. Lots Of Spaces For Extra Storage. With Nearly 1600 Sq Ft Of Living Space, This Rare, Oversized Unit Feels Like A House. Don't Miss This Incredible Opportunity! (id:50886)
Property Details
| MLS® Number | E11933889 |
| Property Type | Single Family |
| Community Name | Scarborough Village |
| Community Features | Pet Restrictions |
| Parking Space Total | 2 |
Building
| Bathroom Total | 3 |
| Bedrooms Above Ground | 3 |
| Bedrooms Below Ground | 1 |
| Bedrooms Total | 4 |
| Appliances | Dishwasher, Dryer, Microwave, Refrigerator, Stove, Washer |
| Basement Development | Finished |
| Basement Type | N/a (finished) |
| Cooling Type | Central Air Conditioning |
| Exterior Finish | Brick |
| Fireplace Present | Yes |
| Flooring Type | Laminate |
| Half Bath Total | 1 |
| Heating Fuel | Natural Gas |
| Heating Type | Forced Air |
| Stories Total | 2 |
| Size Interior | 1,400 - 1,599 Ft2 |
| Type | Row / Townhouse |
Parking
| Attached Garage |
Land
| Acreage | No |
Rooms
| Level | Type | Length | Width | Dimensions |
|---|---|---|---|---|
| Second Level | Kitchen | 3.6 m | 2.52 m | 3.6 m x 2.52 m |
| Second Level | Dining Room | 4.65 m | 2.7 m | 4.65 m x 2.7 m |
| Third Level | Primary Bedroom | 5.24 m | 3.1 m | 5.24 m x 3.1 m |
| Third Level | Bedroom 2 | 4.83 m | 2.69 m | 4.83 m x 2.69 m |
| Third Level | Bedroom 3 | 3.74 m | 2.5 m | 3.74 m x 2.5 m |
| Basement | Family Room | 5.2 m | 3.75 m | 5.2 m x 3.75 m |
| Basement | Office | 3.75 m | 3 m | 3.75 m x 3 m |
| Main Level | Living Room | 5.38 m | 3.93 m | 5.38 m x 3.93 m |
Contact Us
Contact us for more information
Lourdes Aguilar Banggot
Salesperson
8321 Kennedy Rd #21-22
Markham, Ontario L3R 5N4
(905) 824-0788
(905) 817-0524
www.remaxmetropolis.ca/






