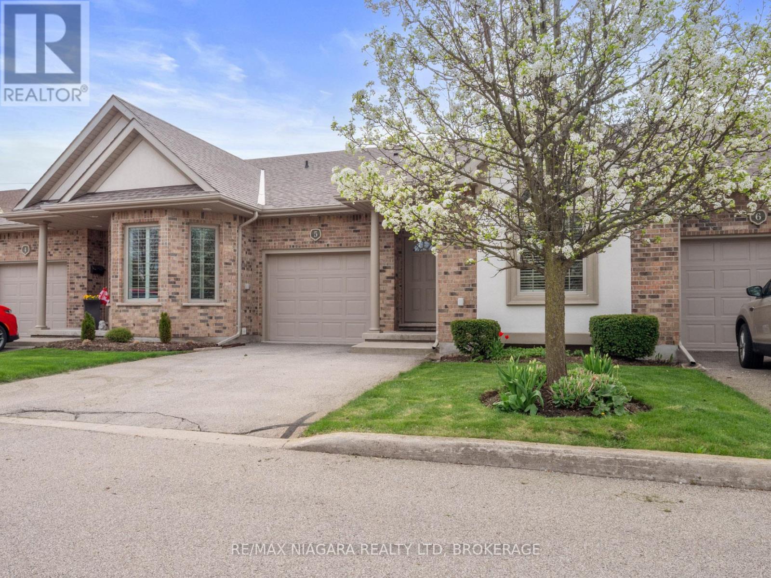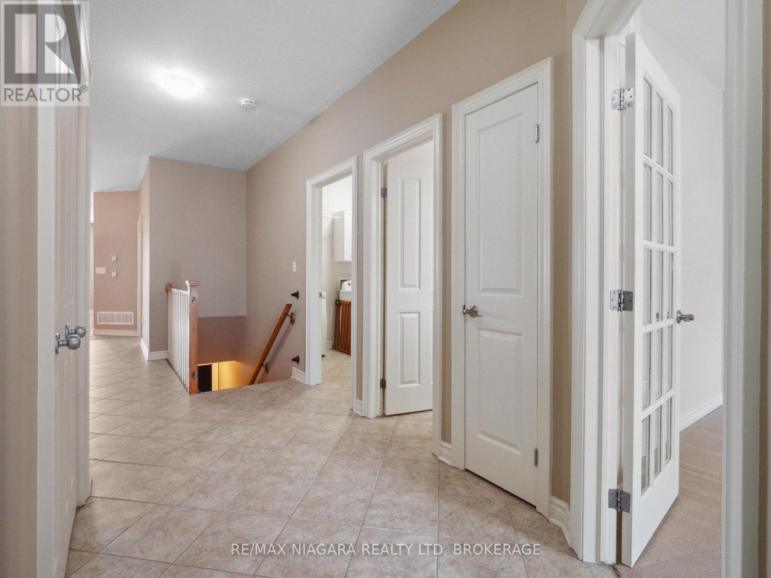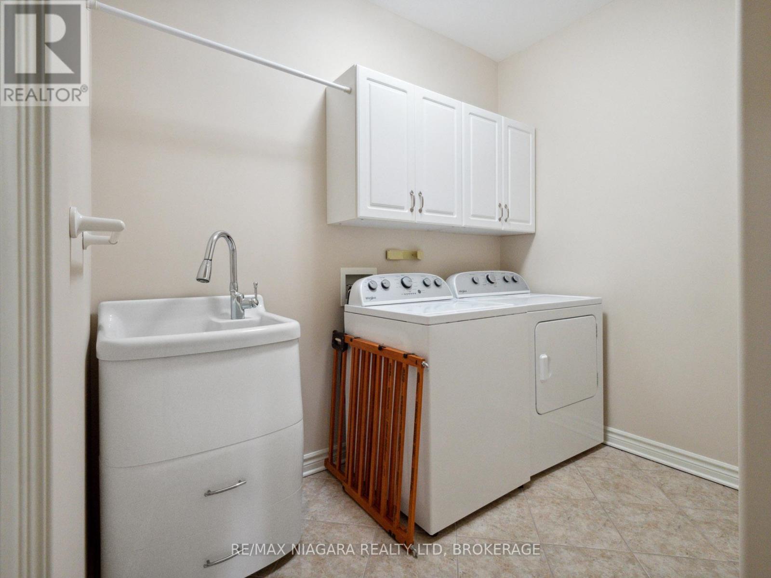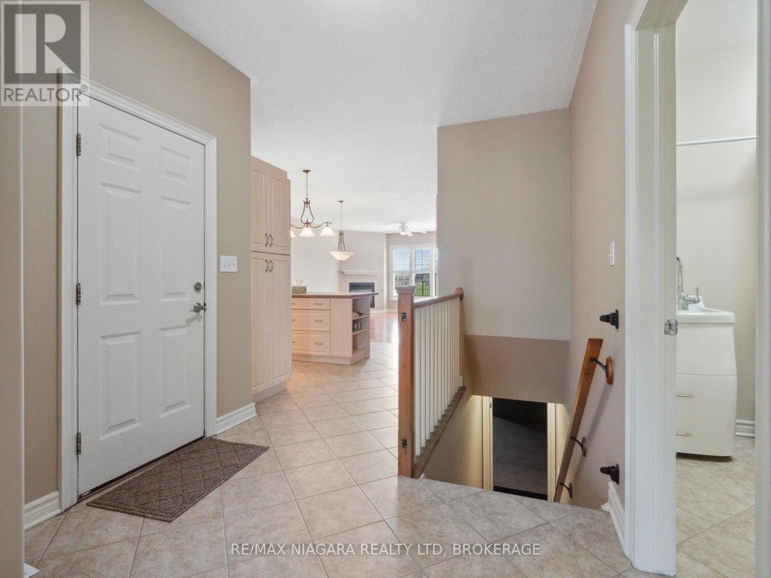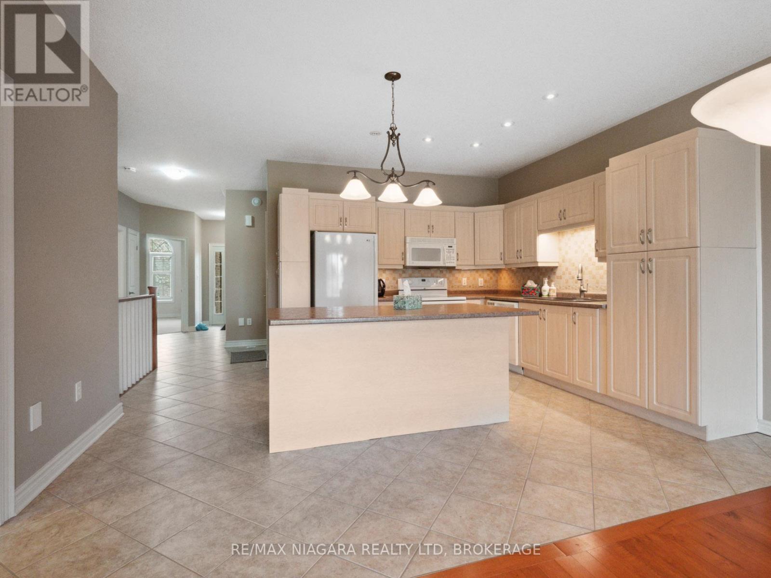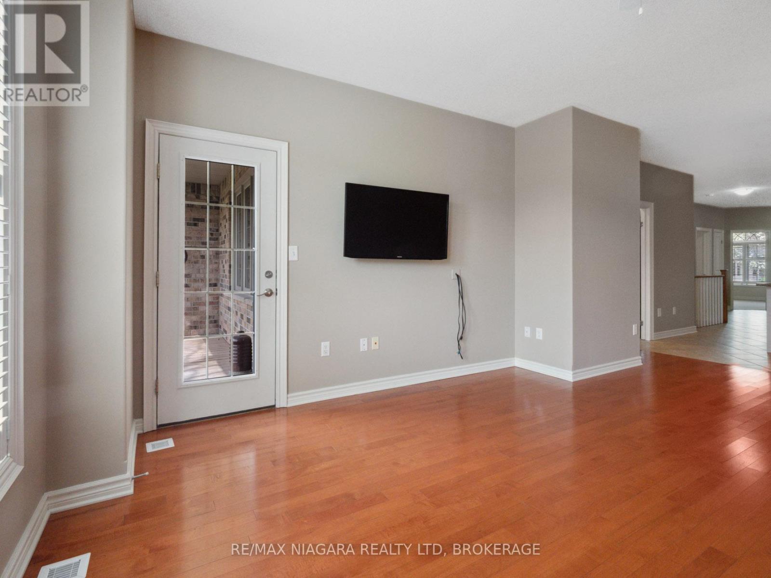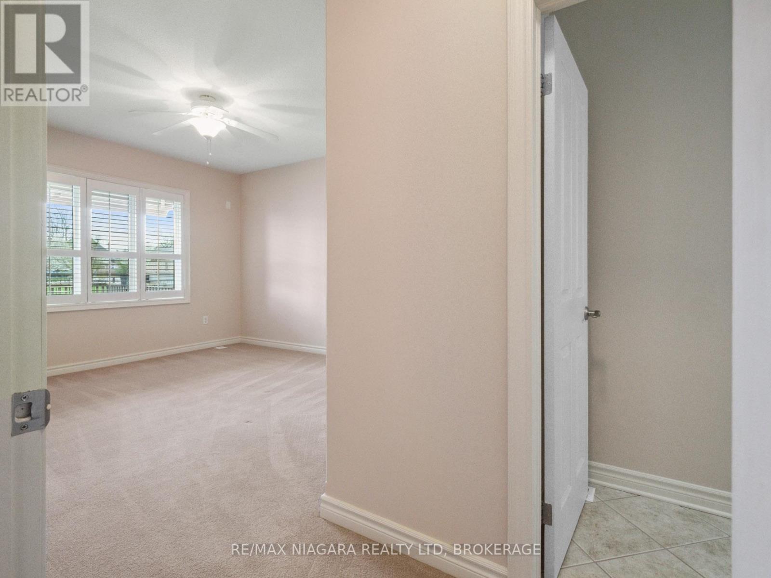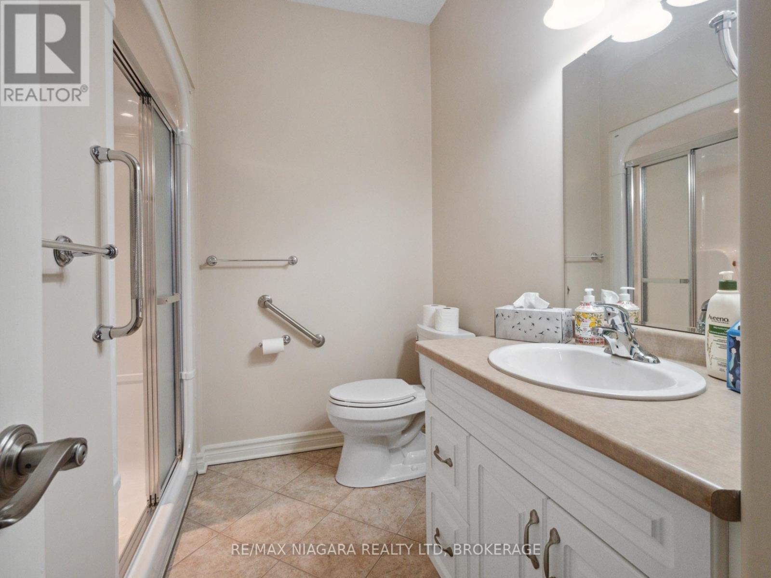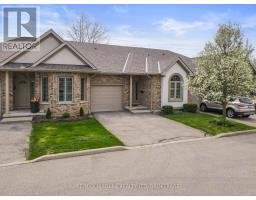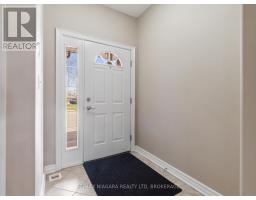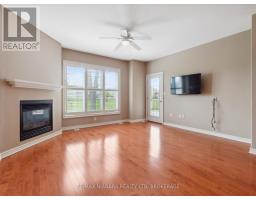5 - 4291 Montrose Road Niagara Falls, Ontario L2H 1K1
$634,900Maintenance, Common Area Maintenance
$383 Monthly
Maintenance, Common Area Maintenance
$383 MonthlyGreat north west end location for this immaculate bungalow condo with single attached garage. Open concept with 9-foot ceilings, freshly painted throughout in neutral tones. Corner gas fireplace in the spacious living room, combined dining area, kitchen features a large center working island with breakfast bar, plenty of cupboards, counter space and a large pantry. Separate laundry room with newer washer and dryer and laundry sink. Primary bedroom with 2 double closets and a 4 pc ensuite, Bright large second bedroom or den off the foyer, Garden door from living room leading to a private and covered extended deck with automatic awning and a Lovely private greenspace view . Unfinished open basement for future finishing or great storage, a 2pc bath, Direct inside entry from single car garage. This home has been well-maintained throughout. Shingles were replaced and the exterior painted approximately 2 years ago. Convenient location for shopping, QEW access, and all amenities (id:50886)
Property Details
| MLS® Number | X12122369 |
| Property Type | Single Family |
| Community Name | 213 - Ascot |
| Amenities Near By | Public Transit |
| Community Features | Pet Restrictions |
| Parking Space Total | 3 |
| Structure | Patio(s) |
Building
| Bathroom Total | 1 |
| Bedrooms Above Ground | 2 |
| Bedrooms Total | 2 |
| Age | 16 To 30 Years |
| Amenities | Fireplace(s) |
| Appliances | Water Meter, Dishwasher, Garage Door Opener, Stove, Refrigerator |
| Architectural Style | Bungalow |
| Basement Development | Unfinished |
| Basement Type | N/a (unfinished) |
| Cooling Type | Central Air Conditioning |
| Exterior Finish | Brick Veneer, Vinyl Siding |
| Fireplace Present | Yes |
| Fireplace Total | 1 |
| Foundation Type | Poured Concrete |
| Heating Fuel | Natural Gas |
| Heating Type | Forced Air |
| Stories Total | 1 |
| Size Interior | 1,200 - 1,399 Ft2 |
| Type | Row / Townhouse |
Parking
| Attached Garage | |
| Garage |
Land
| Acreage | No |
| Land Amenities | Public Transit |
| Landscape Features | Landscaped |
| Zoning Description | R4 |
Rooms
| Level | Type | Length | Width | Dimensions |
|---|---|---|---|---|
| Basement | Bathroom | Measurements not available | ||
| Main Level | Living Room | 4.66 m | 6.1 m | 4.66 m x 6.1 m |
| Main Level | Kitchen | 4.82 m | 3.84 m | 4.82 m x 3.84 m |
| Main Level | Bedroom | 4.15 m | 3.87 m | 4.15 m x 3.87 m |
| Main Level | Den | 3.51 m | 4.75 m | 3.51 m x 4.75 m |
| Main Level | Bathroom | Measurements not available | ||
| Main Level | Foyer | 5.18 m | 2.44 m | 5.18 m x 2.44 m |
https://www.realtor.ca/real-estate/28256090/5-4291-montrose-road-niagara-falls-ascot-213-ascot
Contact Us
Contact us for more information
Cheryl Rienzo-Meger
Salesperson
5627 Main St
Niagara Falls, Ontario L2G 5Z3
(905) 356-9600
(905) 374-0241
www.remaxniagara.ca/




