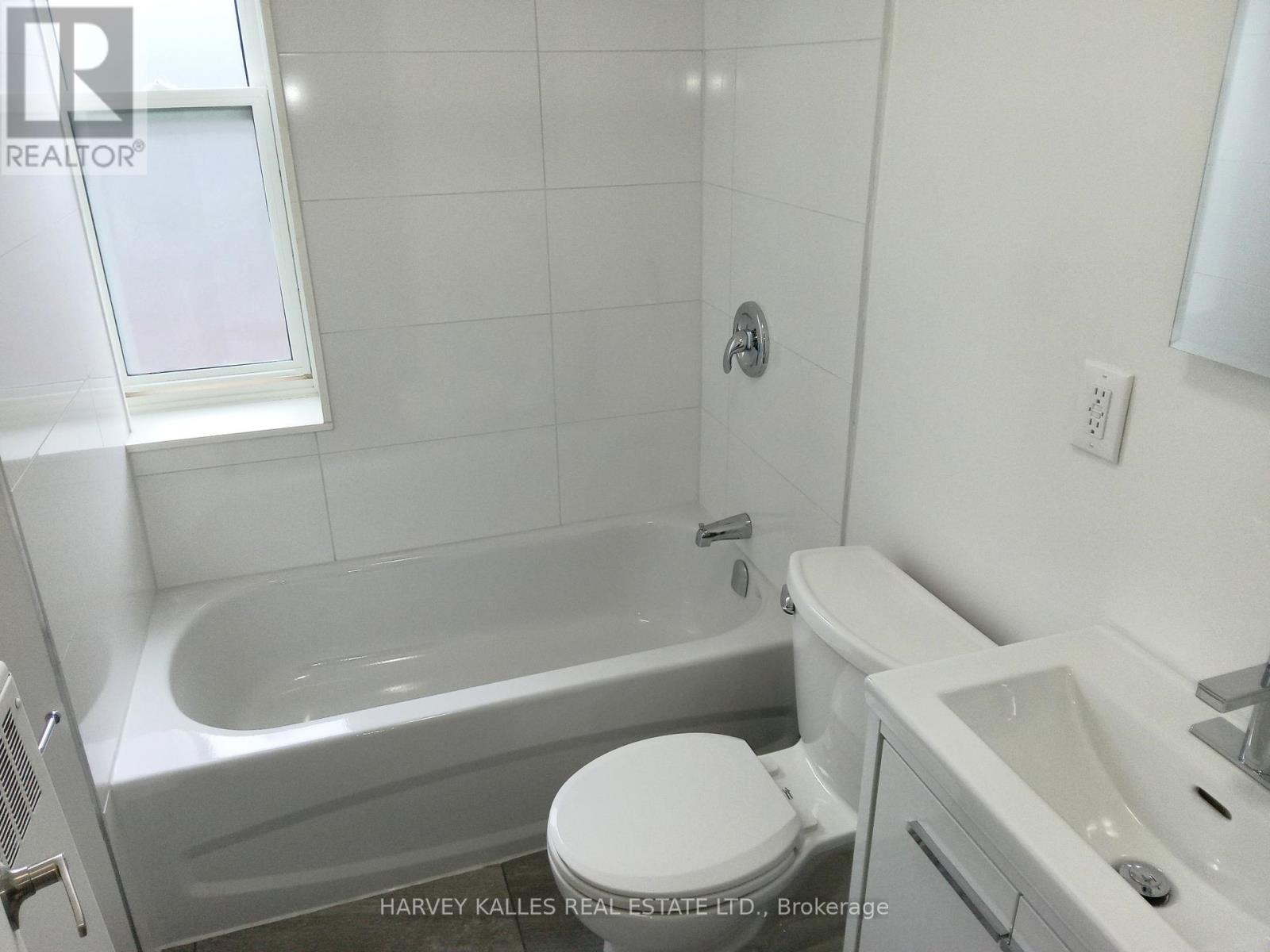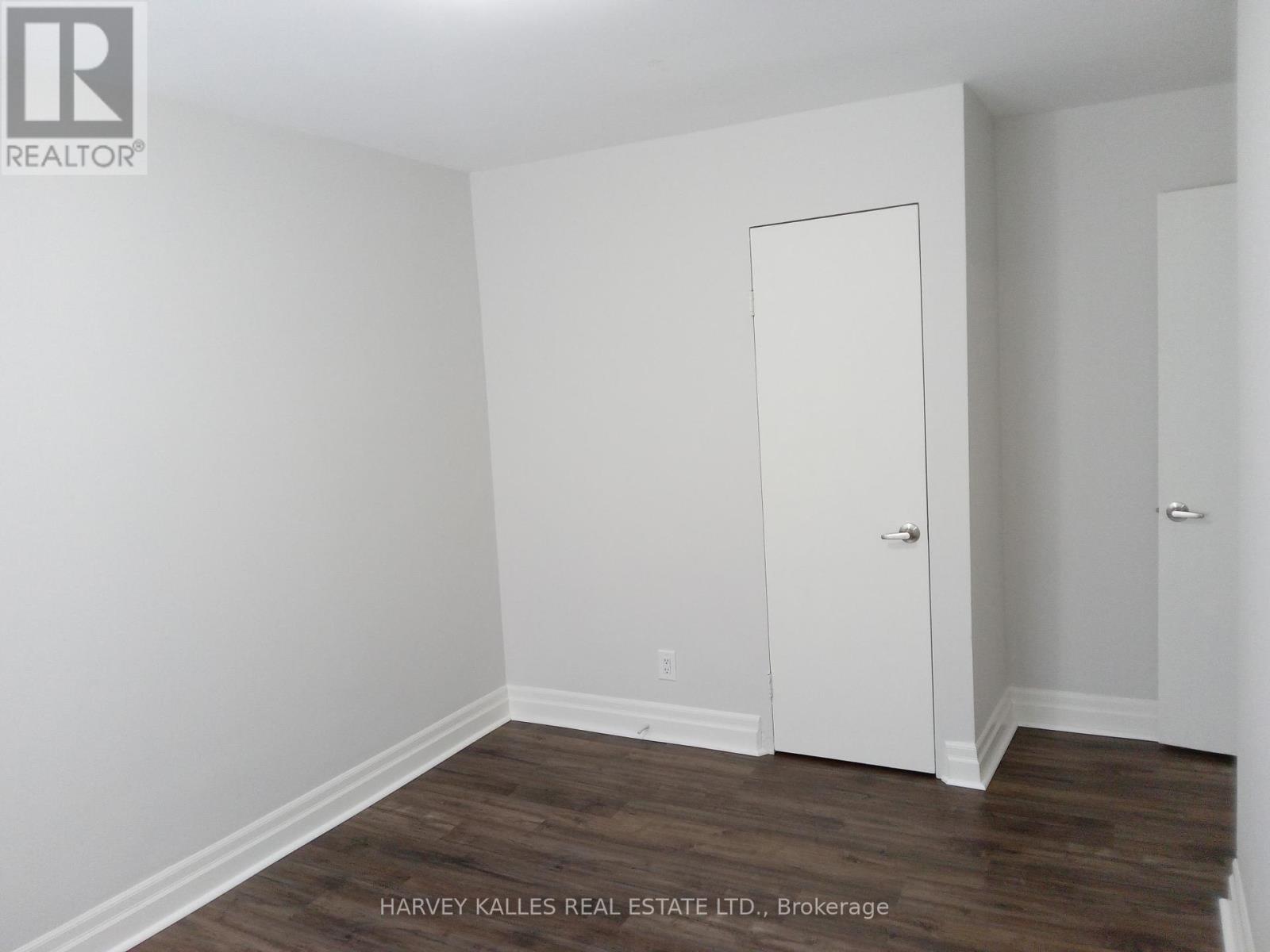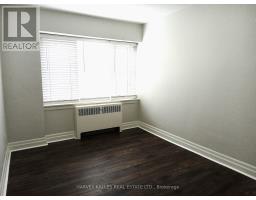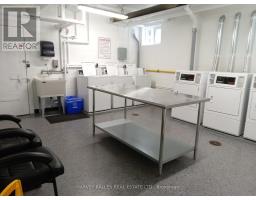5 - 464 Summerhill Avenue Toronto, Ontario M4W 2E4
$2,595 Monthly
Prime Rosedale location! This extensively renovated, bright 2-bedroom apartment is uniquely spread across three levels, offering a townhouse feel. The main floor features a modern, brand-new kitchen, spacious living and dining area, and convenient under-stairs storage. Upstairs, you'll find a comfortable bedroom and a stylish new bathroom, while the top floor is dedicated to a private primary bedroom retreat. Unit has two entrances, one on the 1st floor and one on the 3rd floor.Enjoy an unbeatable location on a sought-after residential street, with Summerhill Market at your doorstep and just a short walk to Summerhill Station. Situated within the Whitney Junior Public School and Deer Park Jr School districts, and surrounded by serene parks, ravines, and trails. Tennis courts and all the vibrant amenities of Yonge Street-including restaurants, shopping, and more-are close by. Experience the perfect blend of elegance, convenience, and urban lifestyle in this exceptional Rosedale residence. (id:50886)
Property Details
| MLS® Number | C12137956 |
| Property Type | Multi-family |
| Community Name | Rosedale-Moore Park |
| Amenities Near By | Park, Public Transit, Schools, Hospital |
| Features | Ravine, Carpet Free, Laundry- Coin Operated |
| Parking Space Total | 1 |
Building
| Bathroom Total | 1 |
| Bedrooms Above Ground | 2 |
| Bedrooms Total | 2 |
| Amenities | Separate Electricity Meters |
| Appliances | Stove, Window Coverings, Refrigerator |
| Exterior Finish | Brick |
| Flooring Type | Vinyl, Tile |
| Heating Fuel | Natural Gas |
| Heating Type | Hot Water Radiator Heat |
| Size Interior | 700 - 1,100 Ft2 |
| Type | Other |
| Utility Water | Municipal Water |
Parking
| Garage | |
| Inside Entry |
Land
| Acreage | No |
| Land Amenities | Park, Public Transit, Schools, Hospital |
| Sewer | Sanitary Sewer |
Rooms
| Level | Type | Length | Width | Dimensions |
|---|---|---|---|---|
| Second Level | Bedroom 2 | 4.27 m | 2.76 m | 4.27 m x 2.76 m |
| Second Level | Bathroom | Measurements not available | ||
| Third Level | Primary Bedroom | 3.62 m | 4.48 m | 3.62 m x 4.48 m |
| Main Level | Living Room | 4.19 m | 4.41 m | 4.19 m x 4.41 m |
| Main Level | Dining Room | 4.19 m | 4.41 m | 4.19 m x 4.41 m |
| Main Level | Kitchen | 4.19 m | 4.41 m | 4.19 m x 4.41 m |
Contact Us
Contact us for more information
Mona Fatemi Badi
Broker
(416) 788-8003
2145 Avenue Road
Toronto, Ontario M5M 4B2
(416) 441-2888
www.harveykalles.com/









































