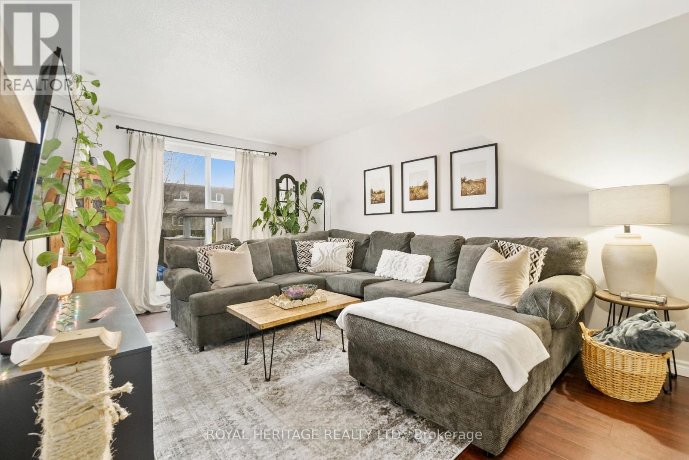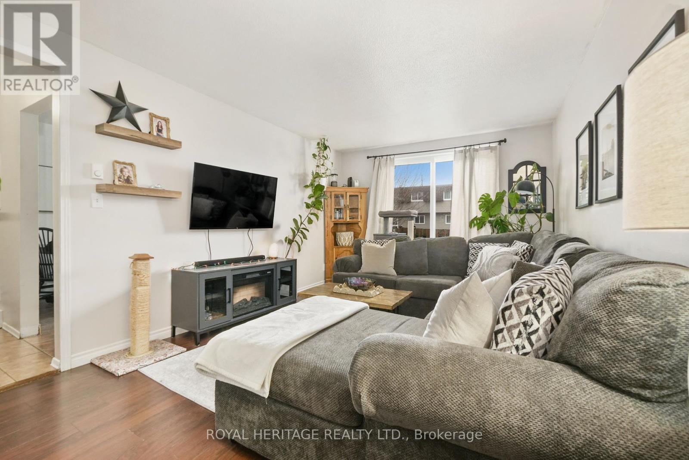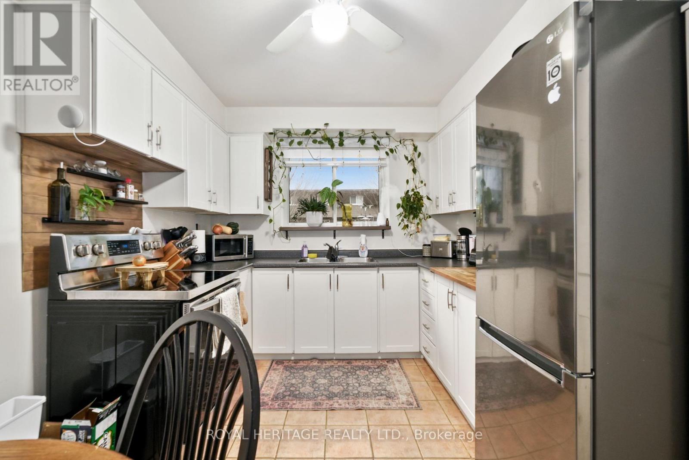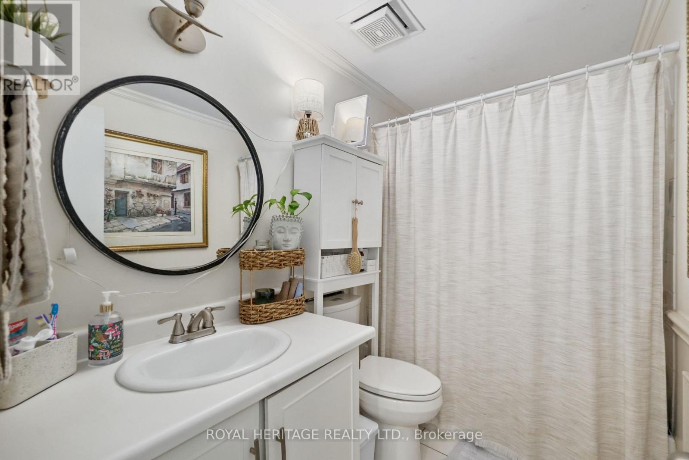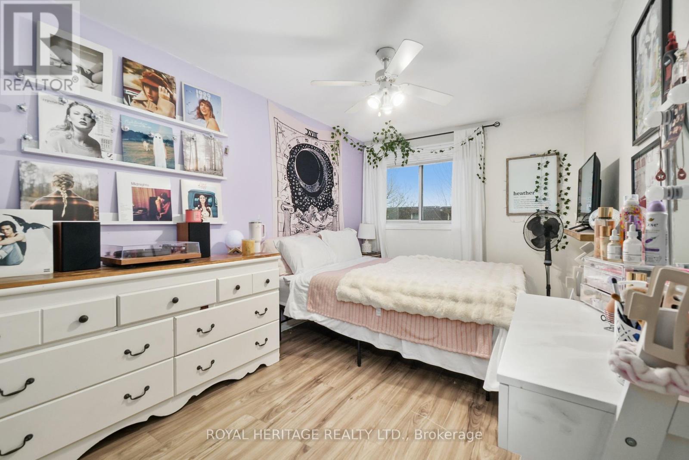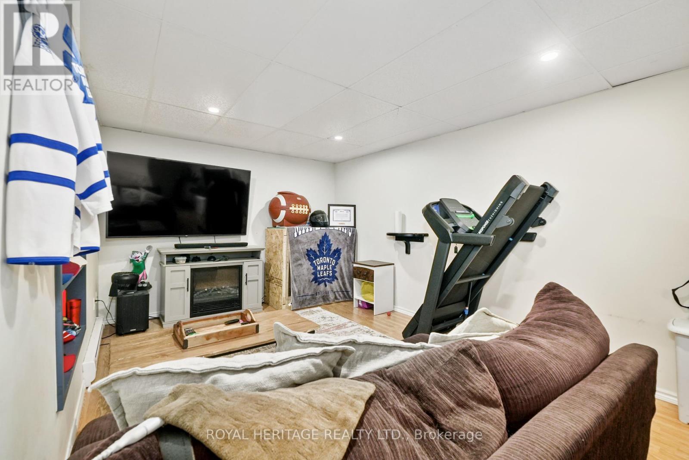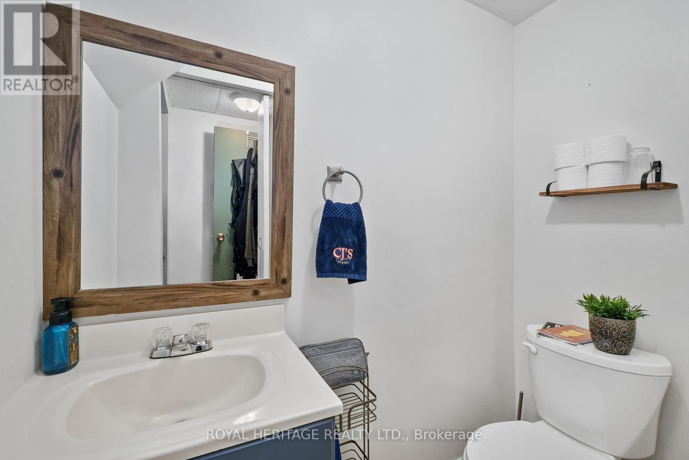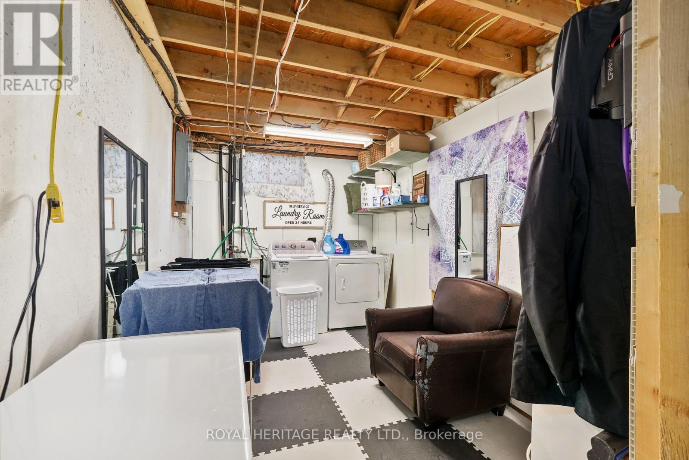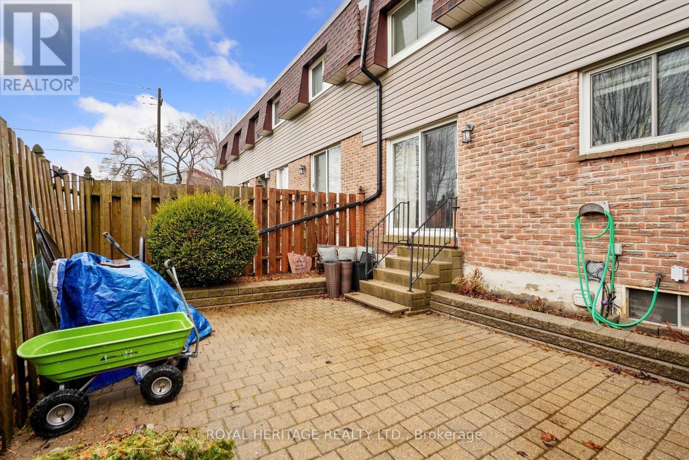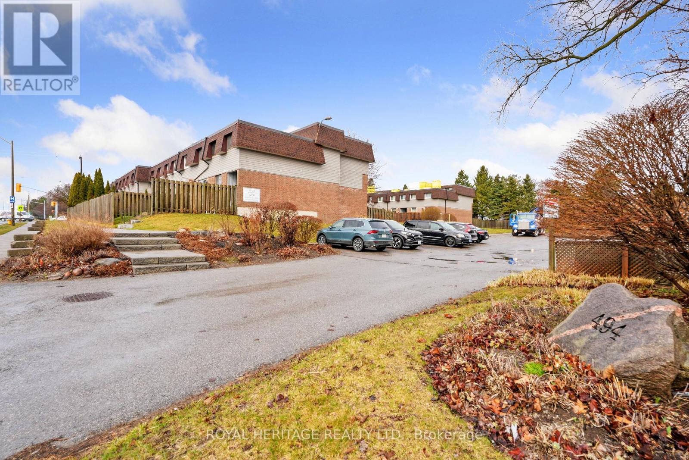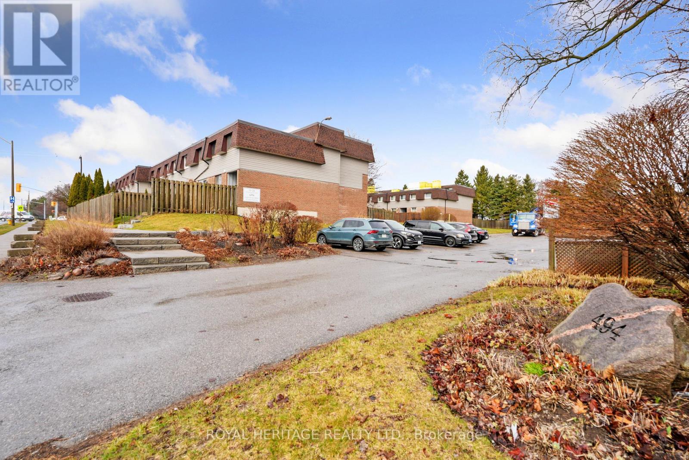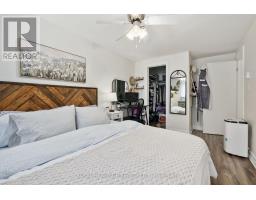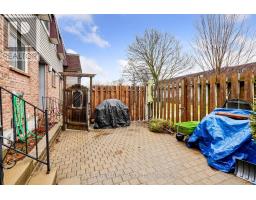5 - 494 Elgin Street W Cobourg, Ontario K9A 4T6
$398,999Maintenance, Water, Insurance
$537.49 Monthly
Maintenance, Water, Insurance
$537.49 MonthlyPrice reduction! Offers Anytime! Lowest priced 3 bedroom home in Cobourg as of time of price adjustment. Beautifully maintained spacious 3 bed, 2 bath townhouse featuring a walk out private patio, finished recreation room with laundry and plenty of storage space. Close to all amenities and seconds from the 401 and hospital. Family and pet friendly with large courtyard. Great opportunity for first-time buyers or investors! New roof May 2025. (id:50886)
Property Details
| MLS® Number | X12070845 |
| Property Type | Single Family |
| Community Name | Cobourg |
| Community Features | Pet Restrictions |
| Parking Space Total | 1 |
Building
| Bathroom Total | 2 |
| Bedrooms Above Ground | 3 |
| Bedrooms Total | 3 |
| Appliances | All |
| Basement Development | Finished |
| Basement Type | N/a (finished) |
| Exterior Finish | Brick, Vinyl Siding |
| Half Bath Total | 1 |
| Heating Fuel | Electric |
| Heating Type | Baseboard Heaters |
| Stories Total | 2 |
| Size Interior | 1,000 - 1,199 Ft2 |
| Type | Row / Townhouse |
Parking
| No Garage |
Land
| Acreage | No |
Rooms
| Level | Type | Length | Width | Dimensions |
|---|---|---|---|---|
| Second Level | Primary Bedroom | 4.39 m | 2.47 m | 4.39 m x 2.47 m |
| Second Level | Bedroom 2 | 3.69 m | 2.53 m | 3.69 m x 2.53 m |
| Second Level | Bedroom 3 | 3.08 m | 2.56 m | 3.08 m x 2.56 m |
| Basement | Recreational, Games Room | 6.1 m | 3.39 m | 6.1 m x 3.39 m |
| Basement | Laundry Room | 2.92 m | 2.5 m | 2.92 m x 2.5 m |
| Main Level | Living Room | 5.06 m | 3.08 m | 5.06 m x 3.08 m |
| Main Level | Kitchen | 3.93 m | 3.29 m | 3.93 m x 3.29 m |
https://www.realtor.ca/real-estate/28140727/5-494-elgin-street-w-cobourg-cobourg
Contact Us
Contact us for more information
Bradley Holmes
Salesperson
342 King Street W Unit 201
Oshawa, Ontario L1J 2J9
(905) 723-4800
(905) 239-4807
www.royalheritagerealty.com/

