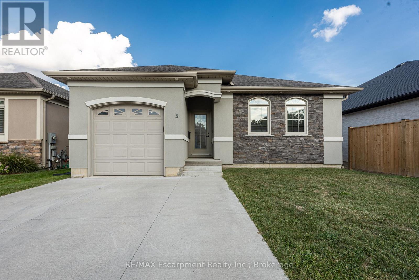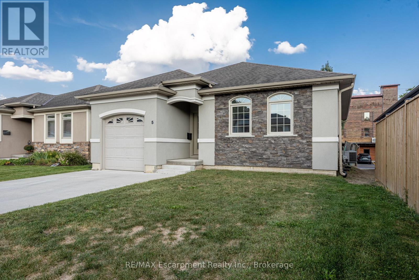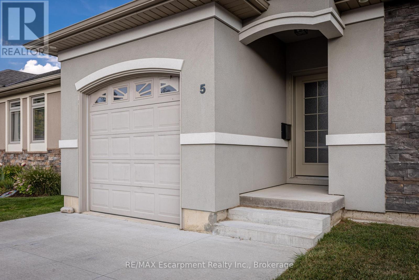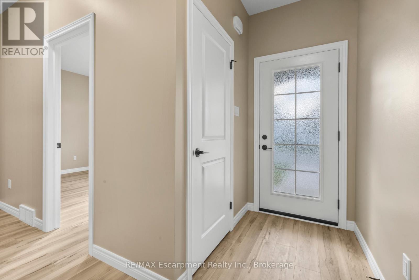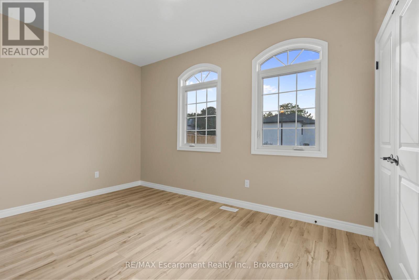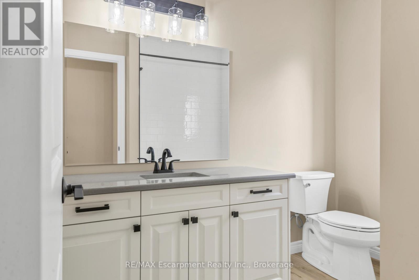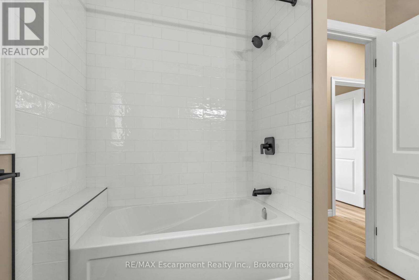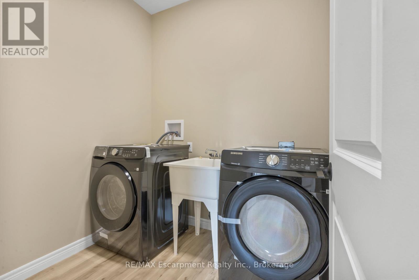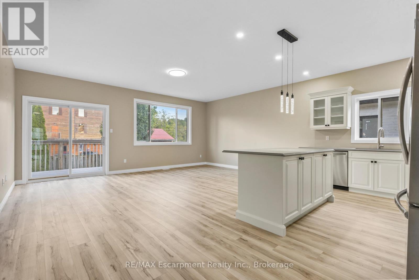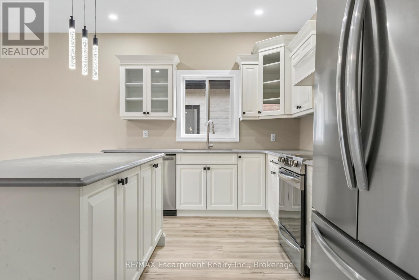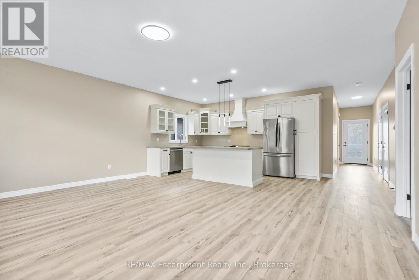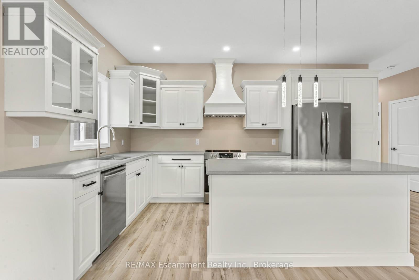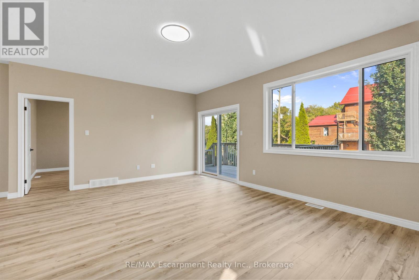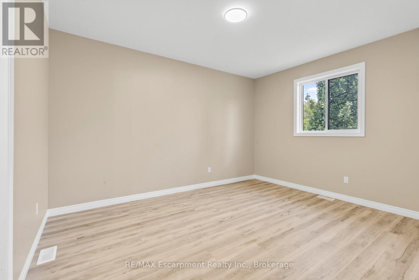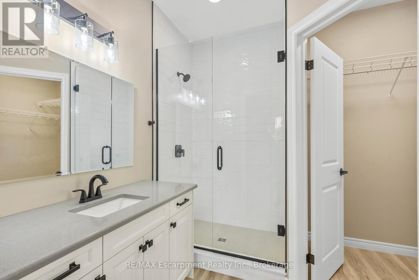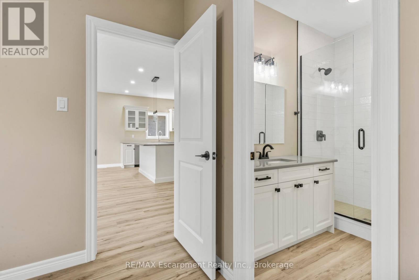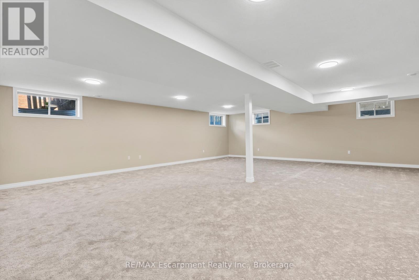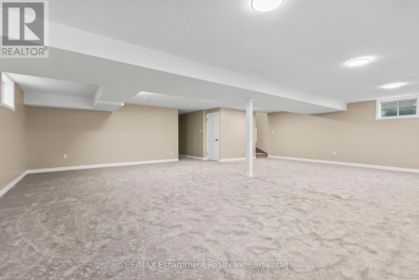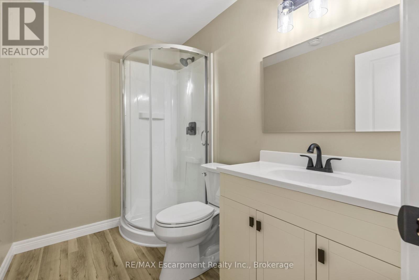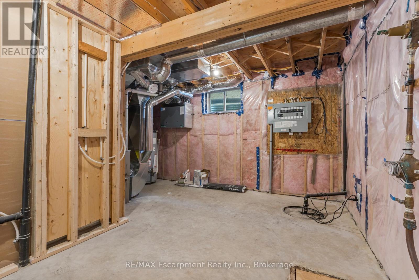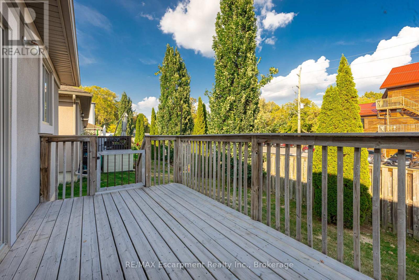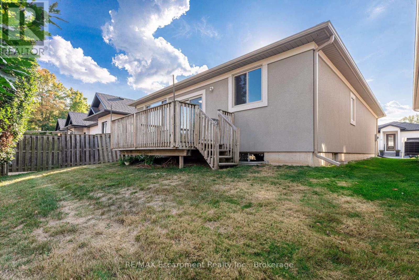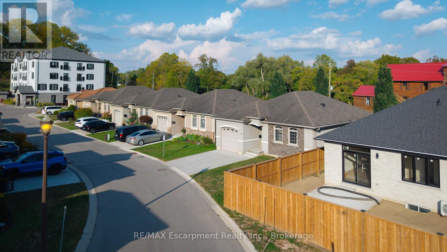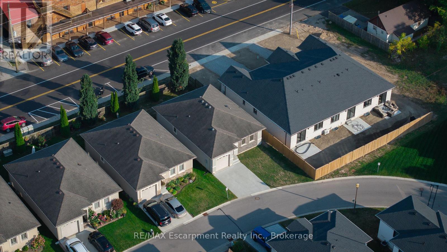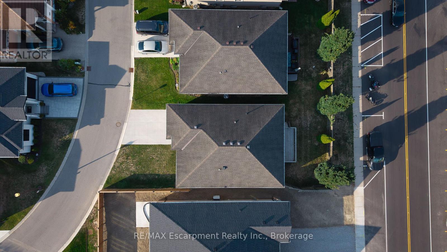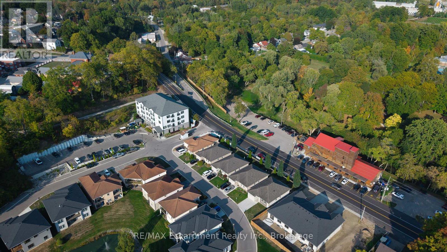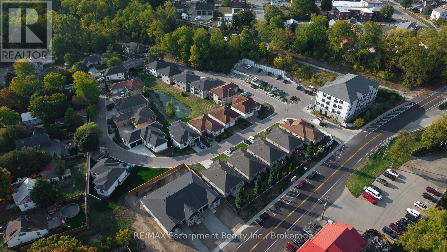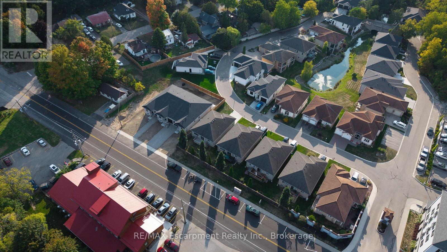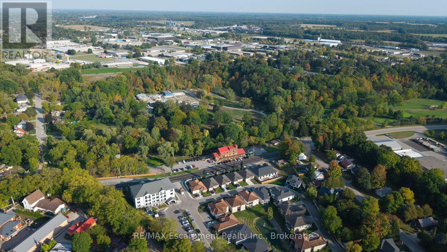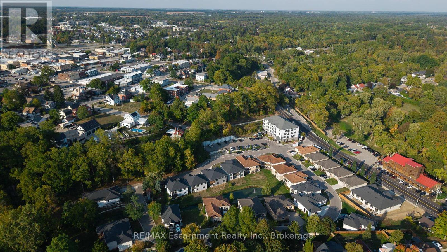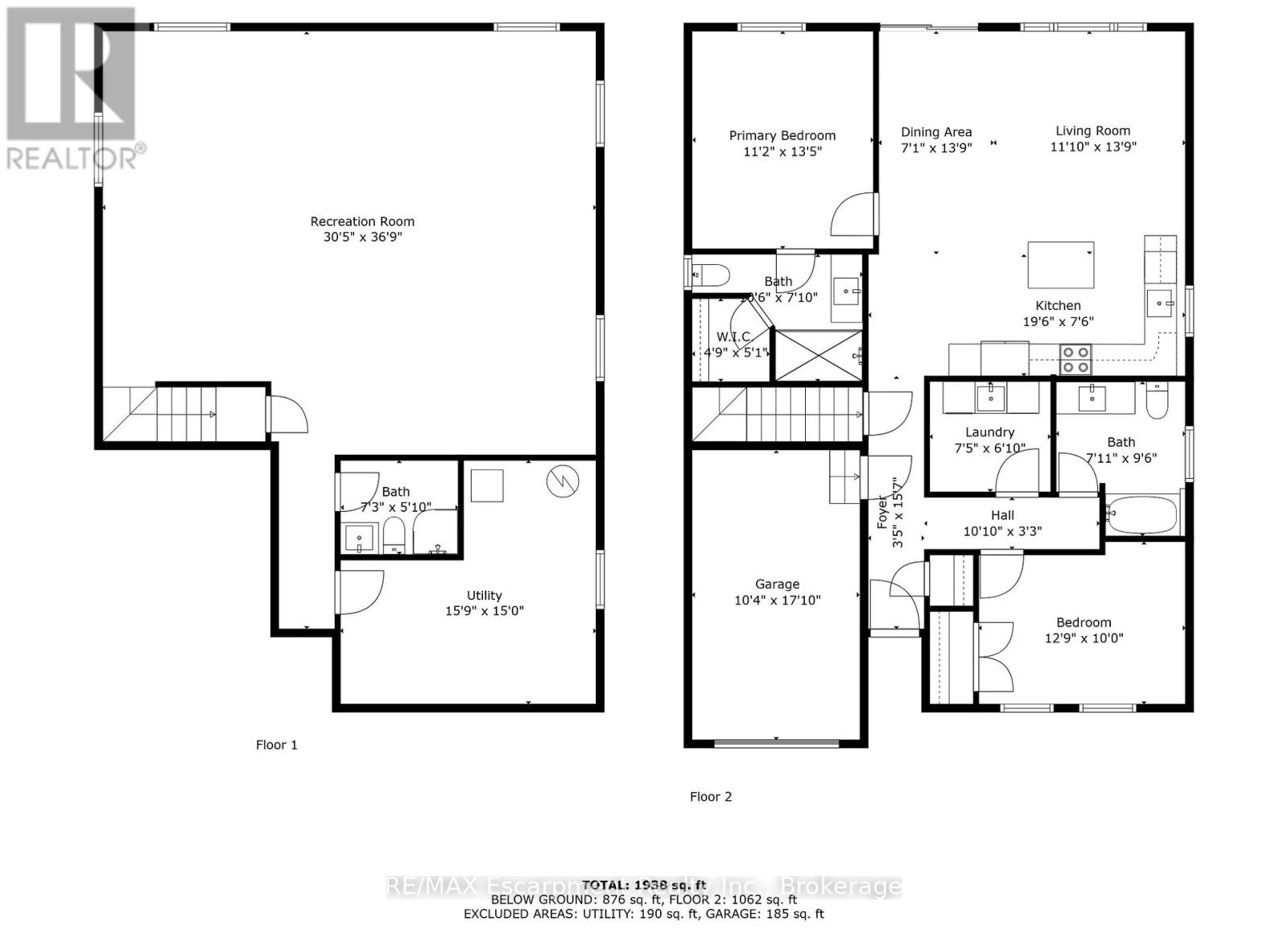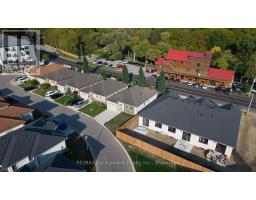5 - 5 John Pound Road Tillsonburg, Ontario N4G 5X3
$659,900Maintenance, Insurance, Common Area Maintenance
$287.71 Monthly
Maintenance, Insurance, Common Area Maintenance
$287.71 MonthlyWelcome to Unit 5 in the exclusive Millpond Estates in Tillsonburg! Turn key! and Freshly painted and professionally redone in 2025 is a must see! This 2-bedroom, 3-bathroom home offers a modern lifestyle. The layout enhanced by luxury vinyl plank flooring throughout with carefully curated finishes. Contemporary Open Concept kitchen features quartz countertops, brand-new stainless steel appliances, and custom carpenter cabinetry. A perfect home for entertaining, complete with a private backyard. The main level features a spacious primary bedroom with an ensuite bathroom. Second bedroom and main floor laundry room. A fully finished carpeted basement boasts a large recreation room and bathroom. Experience luxury within the setting of the Millpond Estates. Building Insurance, Common Elements included in monthly fee. (id:50886)
Property Details
| MLS® Number | X12416322 |
| Property Type | Single Family |
| Community Name | Tillsonburg |
| Community Features | Pets Allowed With Restrictions |
| Features | Irregular Lot Size, Flat Site |
| Parking Space Total | 3 |
Building
| Bathroom Total | 3 |
| Bedrooms Above Ground | 2 |
| Bedrooms Total | 2 |
| Age | 11 To 15 Years |
| Appliances | Water Meter, Dishwasher, Dryer, Stove, Washer, Window Coverings, Refrigerator |
| Architectural Style | Bungalow |
| Basement Development | Finished |
| Basement Type | N/a (finished) |
| Construction Style Attachment | Detached |
| Exterior Finish | Stone, Stucco |
| Heating Fuel | Natural Gas |
| Heating Type | Forced Air |
| Stories Total | 1 |
| Size Interior | 1,200 - 1,399 Ft2 |
| Type | House |
Parking
| Garage |
Land
| Acreage | No |
| Zoning Description | Residential |
Rooms
| Level | Type | Length | Width | Dimensions |
|---|---|---|---|---|
| Basement | Bathroom | 2.28 m | 1.55 m | 2.28 m x 1.55 m |
| Basement | Recreational, Games Room | 9.3 m | 11.24 m | 9.3 m x 11.24 m |
| Basement | Utility Room | 4.56 m | 4.57 m | 4.56 m x 4.57 m |
| Ground Level | Bedroom | 3.41 m | 4.4 m | 3.41 m x 4.4 m |
| Ground Level | Dining Room | 2.16 m | 4.23 m | 2.16 m x 4.23 m |
| Ground Level | Living Room | 3.38 m | 4.24 m | 3.38 m x 4.24 m |
| Ground Level | Kitchen | 5.97 m | 2.31 m | 5.97 m x 2.31 m |
| Ground Level | Laundry Room | 2.28 m | 1.85 m | 2.28 m x 1.85 m |
| Ground Level | Bathroom | 2.16 m | 2.92 m | 2.16 m x 2.92 m |
| Ground Level | Bedroom 2 | 3.93 m | 3.024 m | 3.93 m x 3.024 m |
| Ground Level | Bathroom | 3.23 m | 2.16 m | 3.23 m x 2.16 m |
https://www.realtor.ca/real-estate/28890068/5-5-john-pound-road-tillsonburg-tillsonburg
Contact Us
Contact us for more information
Gloria Myers
Broker
glowmyers@gmail.com/
1320 Cornwall Rd - Unit 103b
Oakville, Ontario L6J 7W5
(905) 842-7677
www.remaxescarpment.com/

