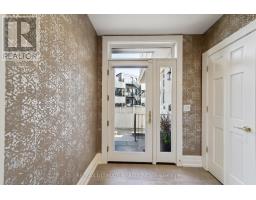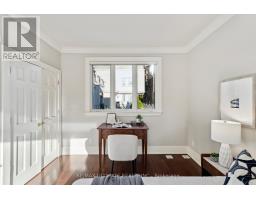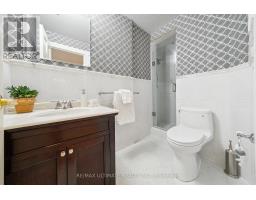5 - 578 Spadina Avenue Toronto, Ontario M5S 2H2
$2,499,800Maintenance, Water, Common Area Maintenance, Insurance, Parking
$773.50 Monthly
Maintenance, Water, Common Area Maintenance, Insurance, Parking
$773.50 MonthlyA Rare Opportunity in Prime University Community! Homes in this exclusive 5-unit condo complex are seldom available, making this bright and spacious corner townhouse a must-see. Built in 2007, Unit 5 is tucked in the back of the complex for maximum privacy and offers nearly 3,200 sq ft of living space, with 4 large bedrooms, 4 bathrooms, and 3 outdoor spaces & Ultra Low Maintenance Fees. The open-concept main level is perfect for entertaining, featuring 9-foot ceilings, with crown moldings and a seamless flow between living, dining, and kitchen areas. Modern comforts include in-floor radiant heating throughout, central AC, and heat pumps for second-level added climate control. Two gas lines, one in the professionally landscaped backyard with flagstones and garden allows for year-round outdoor grilling, another on the rooftop terrace (updated in 2023 with GMM decking) provides stunning views of the CN Tower and additional storage space. The main level includes a spacious bedroom with a closet and a 3-piece bathroom. The lower level, renovated 5 years ago, offers a large rec/family room with new vinyl flooring, a wet bar featuring custom cabinetry and a moveable center island, and a walkout to a professionally landscaped private patio, also boasts professionally landscaped planters, adding to the home's outdoor charm. A large bedroom and laundry area complete this level. Upstairs, the primary bedroom is a true retreat, featuring a luxurious ensuite bathroom with a Toto washlet. Additional highlights include parking (with an optional second spot in the backyard), a locker for extra storage, and fully owned equipment, including an on-demand NTI Tankless Combi water heater, newer Lennox A/C and Air Handler (2023). This one is not to be missed! **** EXTRAS **** This home is just steps from U of T, TTC, Yorkville, Kensington Market, Little Italy, shops, restaurants and grocery stores a perfect combination of space, luxury, and low maintenance in a prime location. (id:50886)
Open House
This property has open houses!
2:00 pm
Ends at:4:00 pm
Property Details
| MLS® Number | C9416598 |
| Property Type | Single Family |
| Community Name | University |
| AmenitiesNearBy | Public Transit |
| CommunityFeatures | Pet Restrictions |
| ParkingSpaceTotal | 1 |
Building
| BathroomTotal | 4 |
| BedroomsAboveGround | 4 |
| BedroomsTotal | 4 |
| Amenities | Storage - Locker |
| Appliances | Water Heater - Tankless, Water Heater, Dishwasher, Dryer, Refrigerator, Stove, Washer |
| CoolingType | Central Air Conditioning |
| ExteriorFinish | Stone, Stucco |
| FlooringType | Vinyl, Carpeted, Porcelain Tile, Hardwood |
| FoundationType | Poured Concrete |
| HeatingFuel | Natural Gas |
| HeatingType | Radiant Heat |
| StoriesTotal | 2 |
| SizeInterior | 2999.975 - 3248.9733 Sqft |
| Type | Row / Townhouse |
Land
| Acreage | No |
| LandAmenities | Public Transit |
Rooms
| Level | Type | Length | Width | Dimensions |
|---|---|---|---|---|
| Lower Level | Kitchen | 6.7 m | 5.14 m | 6.7 m x 5.14 m |
| Lower Level | Bedroom 4 | 8.05 m | 4.5 m | 8.05 m x 4.5 m |
| Lower Level | Recreational, Games Room | 6.7 m | 5.14 m | 6.7 m x 5.14 m |
| Main Level | Foyer | 2.08 m | 1.47 m | 2.08 m x 1.47 m |
| Main Level | Living Room | 4.06 m | 5.25 m | 4.06 m x 5.25 m |
| Main Level | Dining Room | 4.24 m | 5.25 m | 4.24 m x 5.25 m |
| Main Level | Kitchen | 6.1 m | 3.89 m | 6.1 m x 3.89 m |
| Main Level | Bedroom 3 | 5.3 m | 3.91 m | 5.3 m x 3.91 m |
| Upper Level | Primary Bedroom | 5.95 m | 5.08 m | 5.95 m x 5.08 m |
| Upper Level | Bedroom 2 | 2.46 m | 2.72 m | 2.46 m x 2.72 m |
| Upper Level | Other | 6.71 m | 5.49 m | 6.71 m x 5.49 m |
https://www.realtor.ca/real-estate/27555949/5-578-spadina-avenue-toronto-university-university
Interested?
Contact us for more information
Irina Kushnir
Salesperson
836 Dundas St West
Toronto, Ontario M6J 1V5















































































