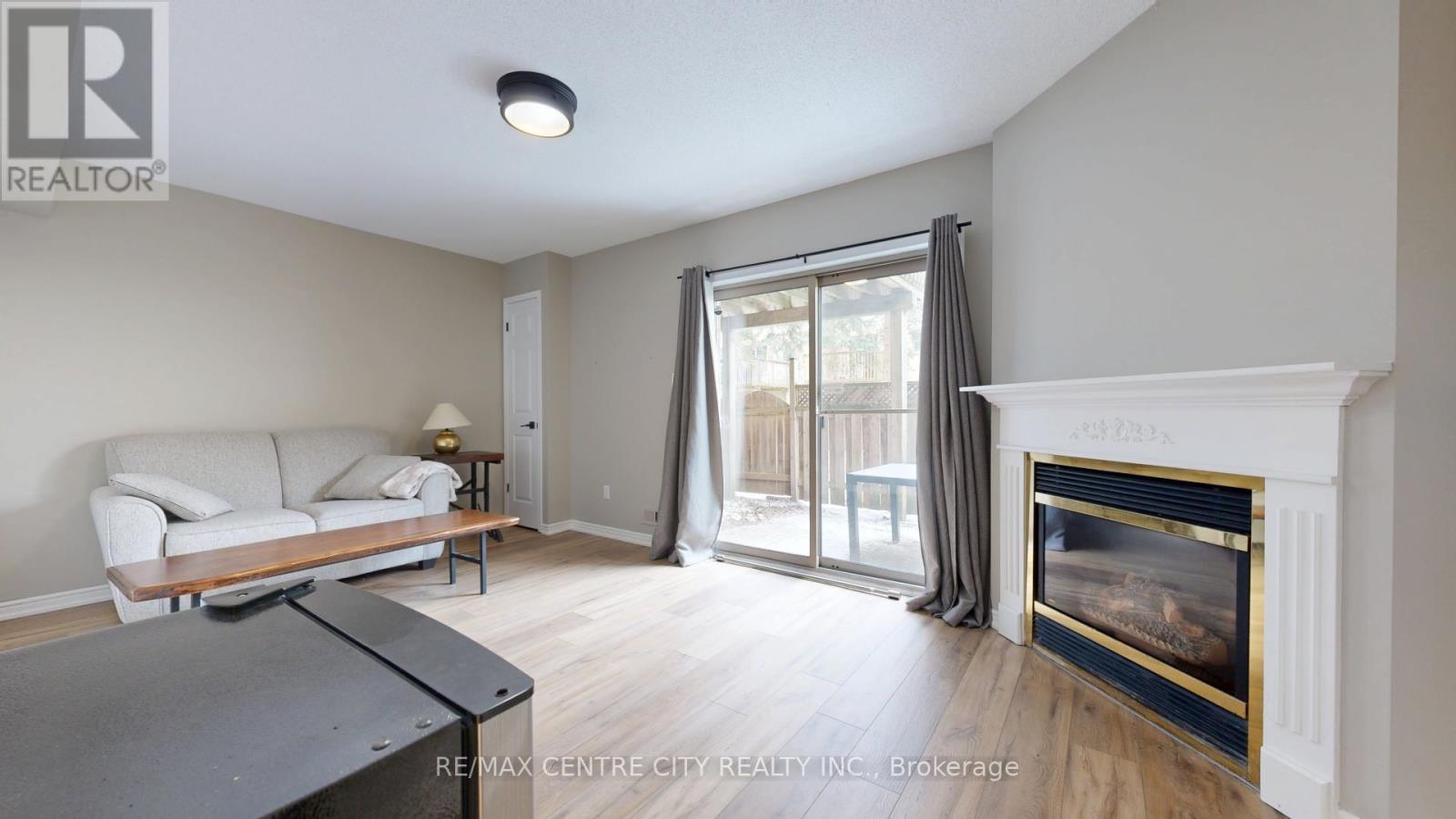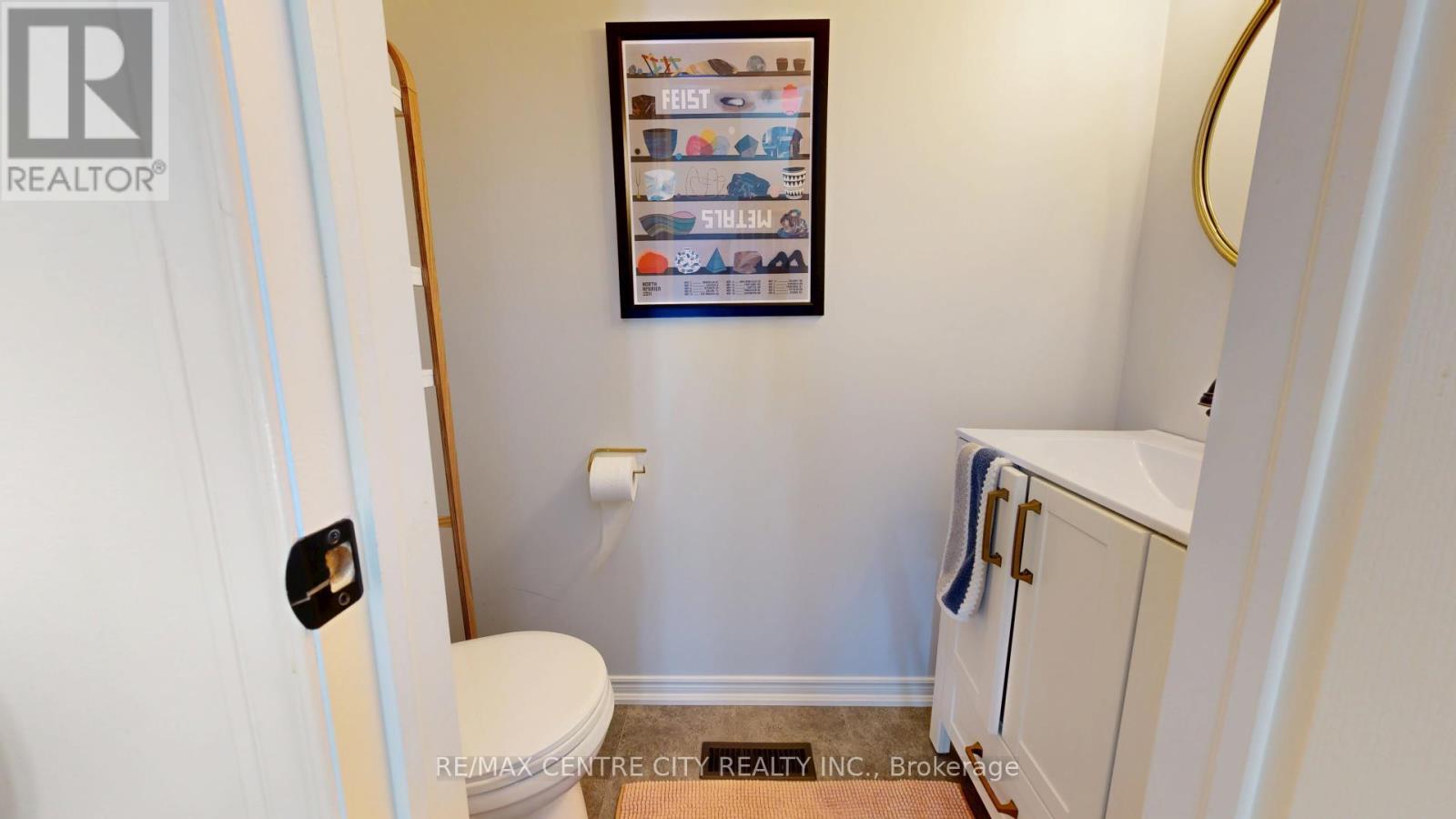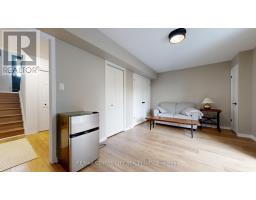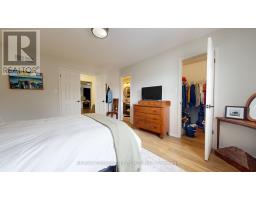5 - 609 Colborne Street London East, Ontario N6B 2V3
$2,595 Monthly
This beautiful 2 bedroom, three level condominium is now for rent in the prestigious Woodfield district-a highly walkable neighbourhood with parks, trails and mature trees. A highly functional open concept layout with easy care hardwood flooring, big bright windows, main floor powder room, and a gorgeous second level deck off the eat in kitchen. The U-shaped kitchen has great counter space, plenty of cupboards, and comes with all appliances. The living room is a very generous size, perfect for entertaining. Upstairs you will find 2 generously sized bedrooms, each with a walk in closet. The cheater bathroom with tub and shower and lots of great natural light. Upper floor laundry is handy and a bonus! This lower level is fully finished with garage access, patio doors out to a fenced yard, and storage. Energy efficient furnace and central air. Single car garage and a room for 2 additional vehicles in the driveway. Close to Downtown Core as well as many schools. *Condominium is for single family occupation. (id:50886)
Property Details
| MLS® Number | X12105580 |
| Property Type | Single Family |
| Community Name | East F |
| Amenities Near By | Hospital, Park, Place Of Worship, Public Transit, Schools |
| Community Features | Pet Restrictions, School Bus |
| Features | Irregular Lot Size, In Suite Laundry |
| Parking Space Total | 3 |
| Structure | Deck, Patio(s) |
Building
| Bathroom Total | 2 |
| Bedrooms Above Ground | 2 |
| Bedrooms Total | 2 |
| Age | 16 To 30 Years |
| Amenities | Fireplace(s) |
| Appliances | Garage Door Opener Remote(s), Dishwasher, Dryer, Hood Fan, Stove, Washer, Refrigerator |
| Cooling Type | Central Air Conditioning |
| Exterior Finish | Vinyl Siding |
| Fireplace Present | Yes |
| Flooring Type | Hardwood |
| Foundation Type | Poured Concrete |
| Half Bath Total | 1 |
| Heating Fuel | Natural Gas |
| Heating Type | Forced Air |
| Stories Total | 3 |
| Size Interior | 1,600 - 1,799 Ft2 |
| Type | Row / Townhouse |
Parking
| Attached Garage | |
| Garage | |
| Inside Entry |
Land
| Acreage | No |
| Land Amenities | Hospital, Park, Place Of Worship, Public Transit, Schools |
Rooms
| Level | Type | Length | Width | Dimensions |
|---|---|---|---|---|
| Second Level | Dining Room | 3.2 m | 3.94 m | 3.2 m x 3.94 m |
| Second Level | Kitchen | 1.93 m | 3.15 m | 1.93 m x 3.15 m |
| Second Level | Living Room | 3.15 m | 6.4 m | 3.15 m x 6.4 m |
| Second Level | Bathroom | 1.95 m | 0.89 m | 1.95 m x 0.89 m |
| Third Level | Primary Bedroom | 3.63 m | 4.32 m | 3.63 m x 4.32 m |
| Third Level | Bedroom 2 | 3.15 m | 4.17 m | 3.15 m x 4.17 m |
| Third Level | Bathroom | 1.96 m | 4.44 m | 1.96 m x 4.44 m |
| Main Level | Family Room | 5.28 m | 3.25 m | 5.28 m x 3.25 m |
| Main Level | Mud Room | 1.93 m | 2 m | 1.93 m x 2 m |
https://www.realtor.ca/real-estate/28218545/5-609-colborne-street-london-east-east-f-east-f
Contact Us
Contact us for more information
John Buchko
Broker
(519) 667-1800





































