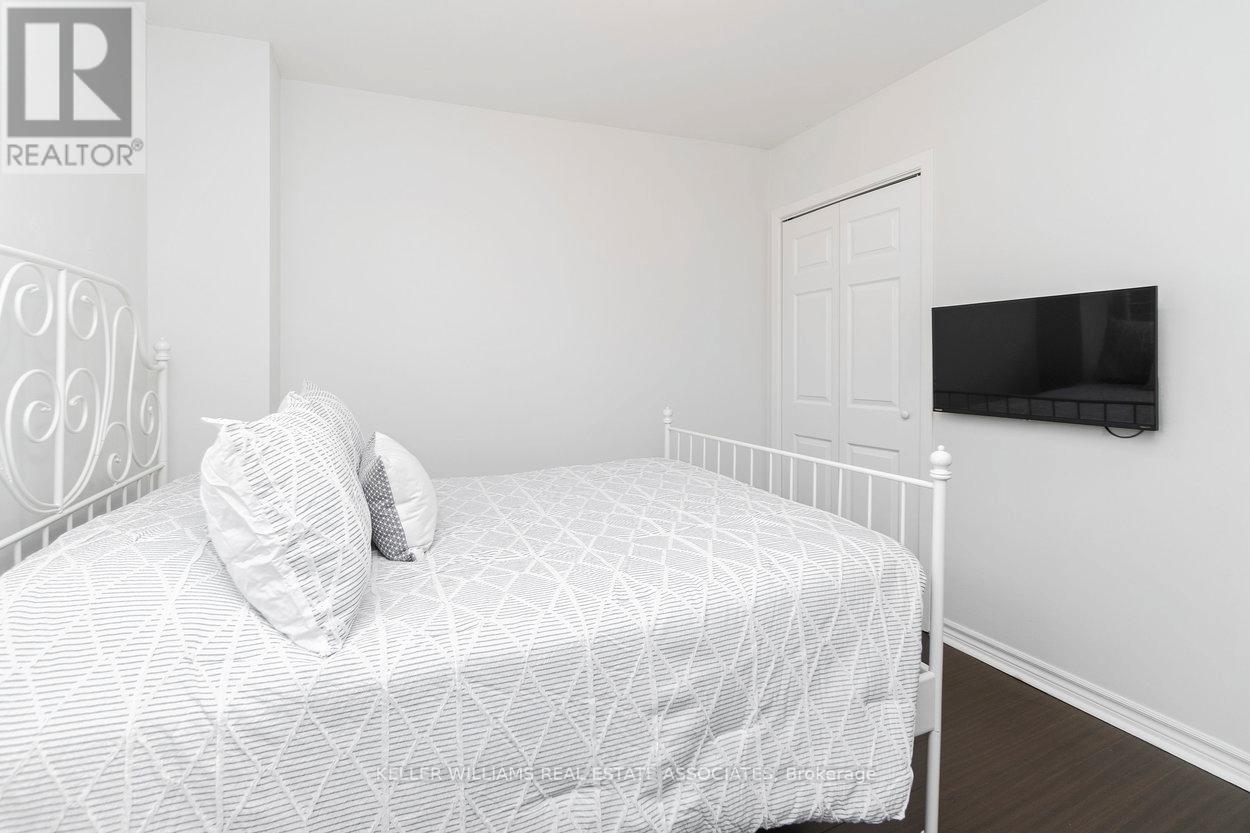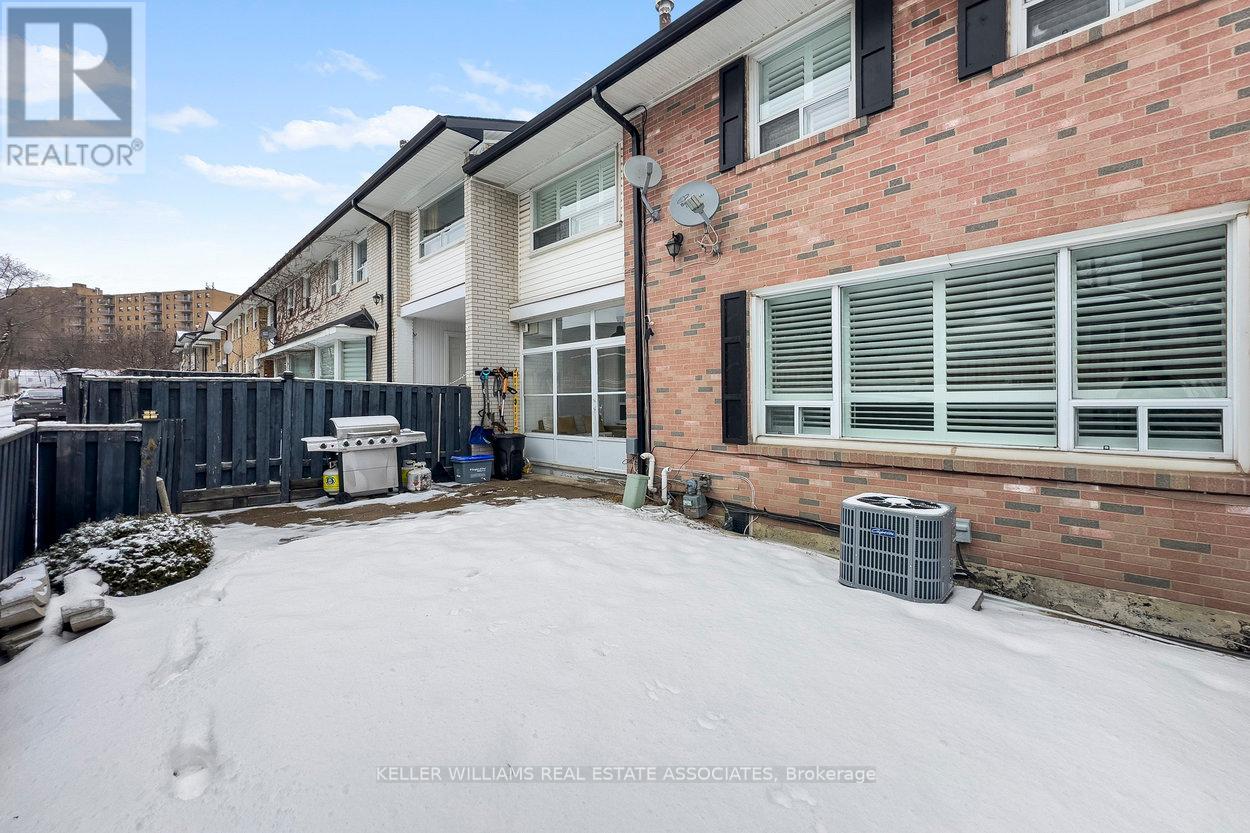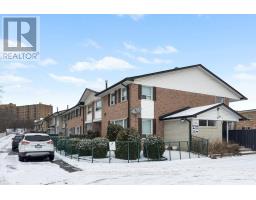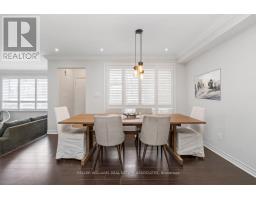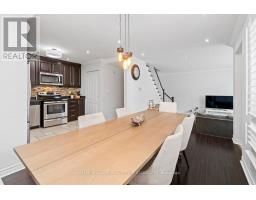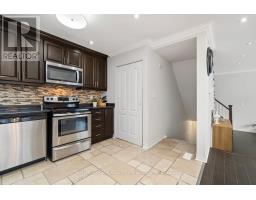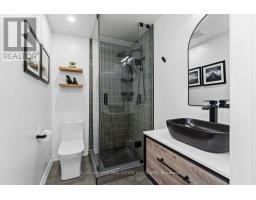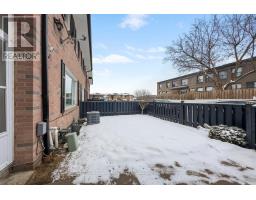5 - 61 Ardglen Drive Brampton, Ontario L6W 1V1
$625,000Maintenance, Common Area Maintenance, Insurance, Parking, Water
$550 Monthly
Maintenance, Common Area Maintenance, Insurance, Parking, Water
$550 Monthly*** RARE GEM for FIRST TIME BUYERS! *** Enjoy the perks of condo life in this family-friendly townhome complex! Fully renovated & move-in ready, this property boasts a rare full Primary Ensuite Bathroom, 2 Parking out front and Low Maintenance Fees!!! 3+1 BED, 2 BATH contemporary stunner with upgrades like gorgeous dark Laminate Flooring, LED Potlights, California shutters on all Windows and natural Stone Tiles in the Kitchen & Foyer. 1,701 TOTAL SQFT of spacious bright functional living, includes a fabulous finished basement with 4th Bedroom! (*NOTE: Some photos have been virtually staged.) Enjoy morning coffees in the bonus Sunroom, BBQ-ing on the front patio or lounging in the grassy courtyard. Perfectly located in downtown Brampton, with all the city conveniences at your fingertips - shopping, dining, recreation facilities, and all the holiday festivities at Gage Park & City Hall! Schools and Parks within walking distance, Peel Village Golf Course just minutes away. Public Transit nearby on Queen, Steeles & Main streets - and quick access to major Highways 410, 401 & 407 for commuting. Young Families or Professional Couples can imagine themselves thriving here - shows well, won't last long! (id:50886)
Property Details
| MLS® Number | W11962937 |
| Property Type | Single Family |
| Community Name | Brampton East |
| Amenities Near By | Public Transit, Place Of Worship, Park, Schools, Hospital |
| Community Features | Pet Restrictions |
| Features | Balcony |
| Parking Space Total | 2 |
| Structure | Patio(s) |
Building
| Bathroom Total | 2 |
| Bedrooms Above Ground | 3 |
| Bedrooms Below Ground | 1 |
| Bedrooms Total | 4 |
| Amenities | Separate Heating Controls, Separate Electricity Meters |
| Appliances | Dishwasher, Dryer, Microwave, Refrigerator, Stove, Washer, Window Coverings |
| Basement Development | Finished |
| Basement Type | Full (finished) |
| Cooling Type | Central Air Conditioning |
| Exterior Finish | Brick, Vinyl Siding |
| Flooring Type | Laminate |
| Heating Fuel | Natural Gas |
| Heating Type | Forced Air |
| Stories Total | 2 |
| Size Interior | 1,200 - 1,399 Ft2 |
| Type | Row / Townhouse |
Land
| Acreage | No |
| Land Amenities | Public Transit, Place Of Worship, Park, Schools, Hospital |
| Zoning Description | R3a |
Rooms
| Level | Type | Length | Width | Dimensions |
|---|---|---|---|---|
| Second Level | Primary Bedroom | 5.21 m | 2.82 m | 5.21 m x 2.82 m |
| Second Level | Bedroom 2 | 3.61 m | 2.99 m | 3.61 m x 2.99 m |
| Second Level | Bedroom 3 | 4.75 m | 2.42 m | 4.75 m x 2.42 m |
| Basement | Recreational, Games Room | 4.76 m | 4.45 m | 4.76 m x 4.45 m |
| Basement | Bedroom 4 | 3.89 m | 3.67 m | 3.89 m x 3.67 m |
| Main Level | Living Room | 4.76 m | 4.18 m | 4.76 m x 4.18 m |
| Main Level | Dining Room | 4.27 m | 2.69 m | 4.27 m x 2.69 m |
| Main Level | Kitchen | 4.16 m | 2.59 m | 4.16 m x 2.59 m |
| Main Level | Sunroom | 2.79 m | 1.91 m | 2.79 m x 1.91 m |
https://www.realtor.ca/real-estate/27893640/5-61-ardglen-drive-brampton-brampton-east-brampton-east
Contact Us
Contact us for more information
Telma Melo
Salesperson
www.melorealestategroup.com/
7145 West Credit Ave B1 #100
Mississauga, Ontario L5N 6J7
(905) 812-8123
(905) 812-8155




























